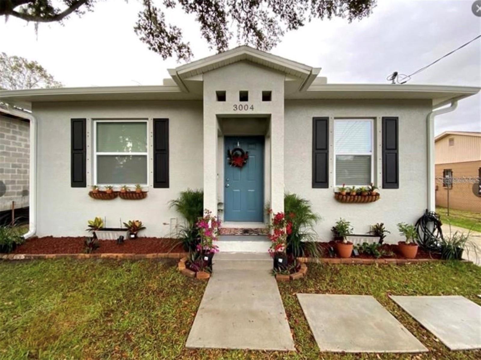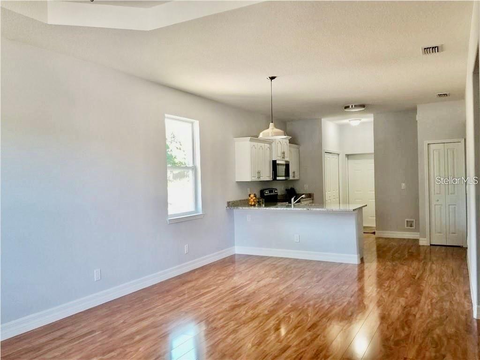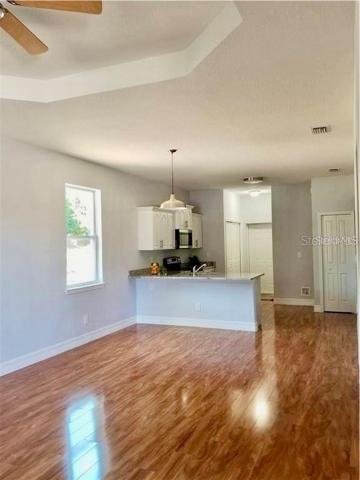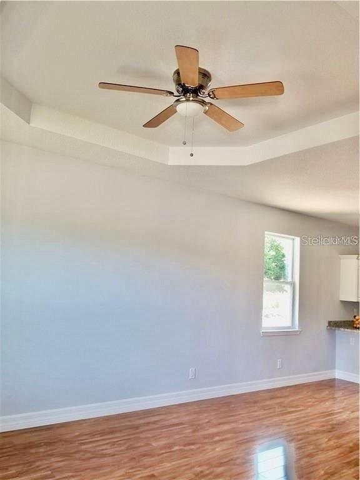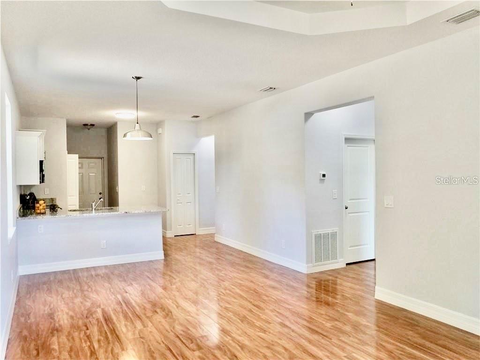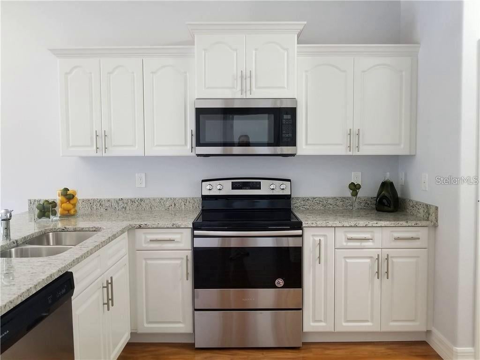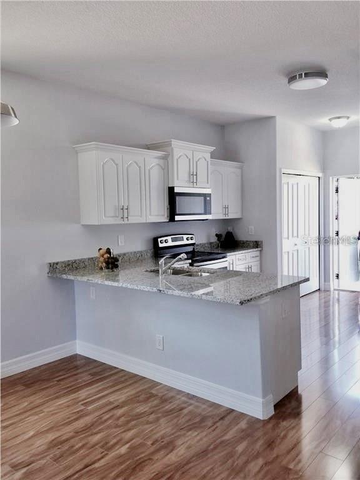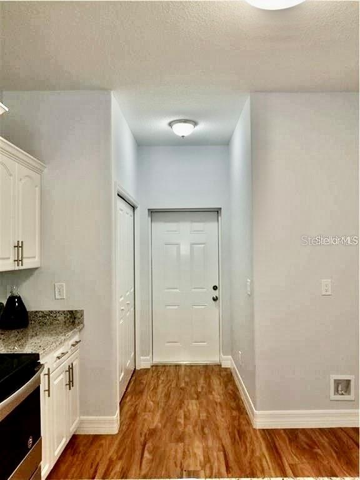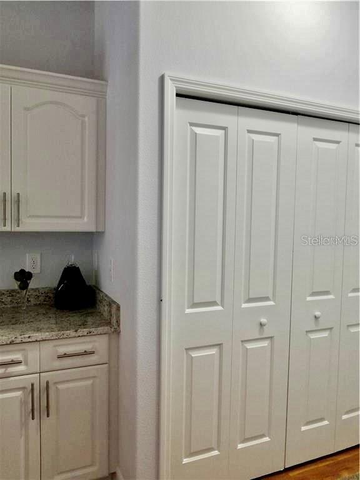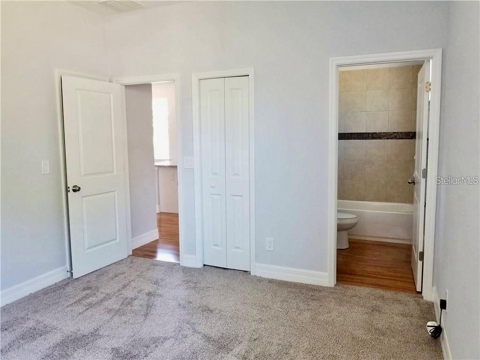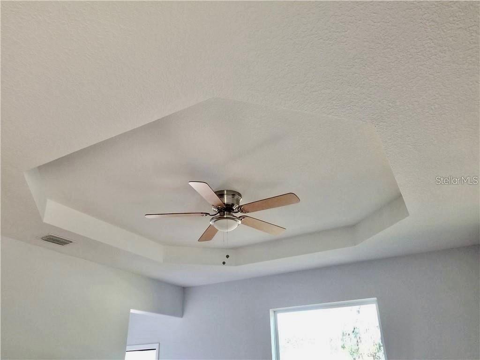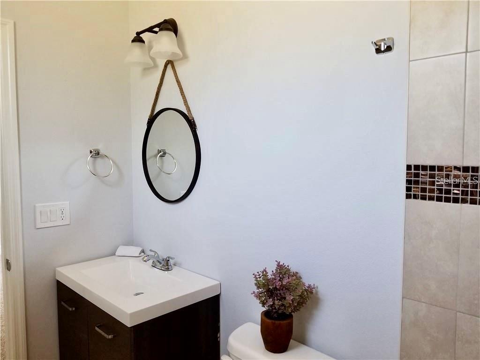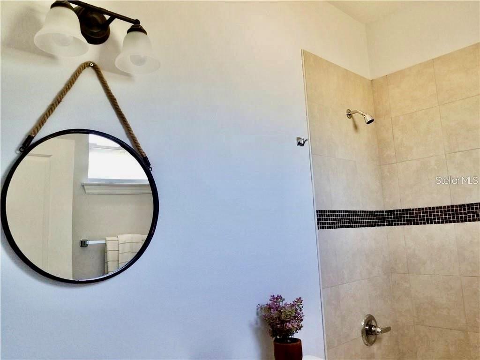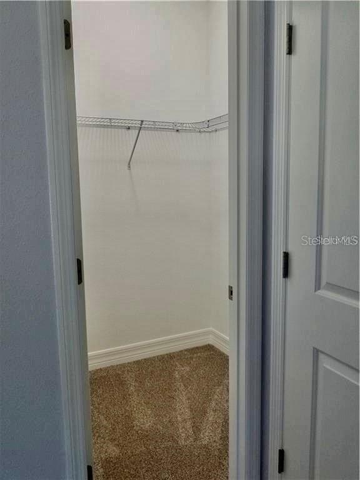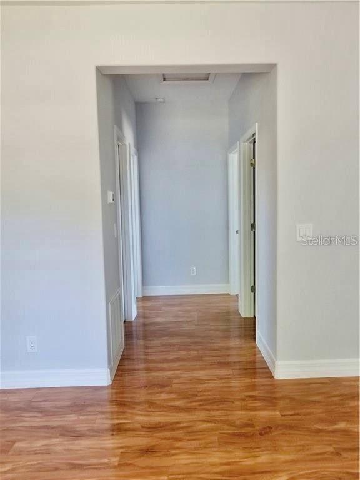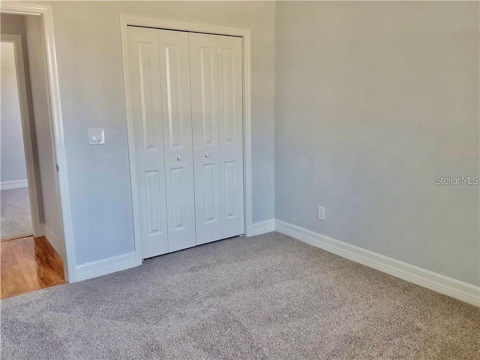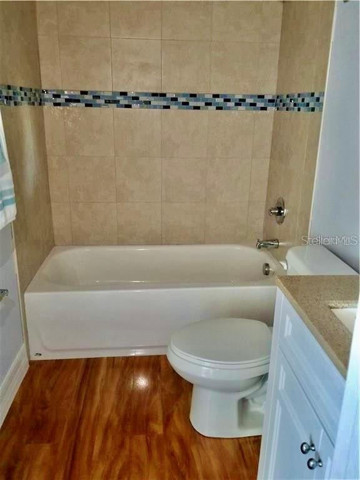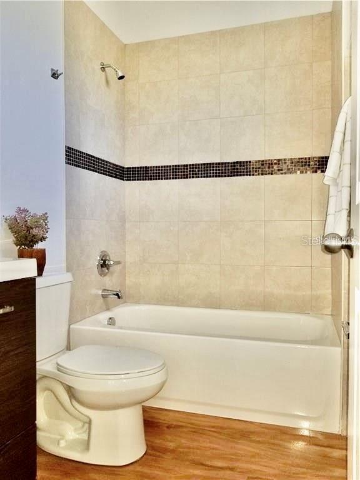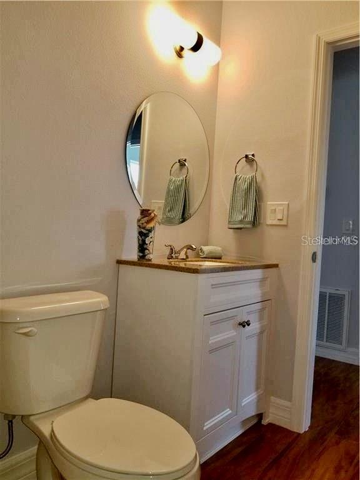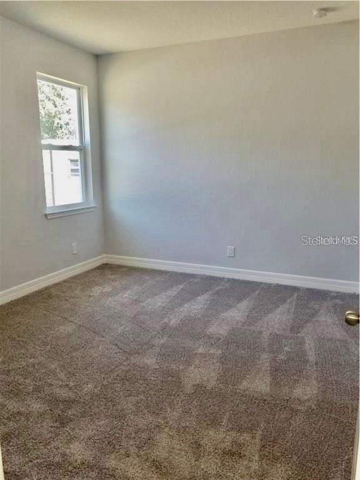$2,150 - 3004 East 24th Avenue, TAMPA
- 3
- Bedrooms
- 2
- Baths
- 1,200
- SQ. Feet
- 0.19
- Acres
Newer Construction with a very convenient location only minutes to everything downtown, Channel District, Ybor City, and the airport! IMMEDIATE AVAILABILITY! This cute home features a covered entry that leads to the foyer and adjacent great room (family/dining combo). The living space of this home is conducive to entertaining, with an open floor plan. The spacious, beautiful kitchen has a sitting/breakfast bar, granite countertops, wood cabinets, and stainless steel appliances. An elegant tray ceiling and ceiling fan highlight the family room. The master bedroom has a walk-in closet, a separate linen closet, and a private bath with a contemporary vanity, tub/shower combo, and a high window for natural light. Wood-like water-resistant laminate floors throughout the house, carpet in bedrooms, and double pane windows keep cool air in (save on utility bills). Laundry Closet with shelving and washer/dryer. Two additional bedrooms & a 2nd bath which includes a tub/shower combo. Great layout as it's a split floor plan. FULLY FENCED backyard is roomy enough to welcome family & friends. Make this your next home today.
Essential Information
-
- MLS® #:
- TB8300305
-
- Price:
- $2,150
-
- Bedrooms:
- 3
-
- Bathrooms:
- 2.00
-
- Full Baths:
- 2
-
- Square Footage:
- 1,200
-
- Acres:
- 0.19
-
- Year Built:
- 2019
-
- Type:
- Residential Lease
-
- Sub-Type:
- Single Family Residence
-
- Status:
- Active
Community Information
-
- Address:
- 3004 East 24th Avenue
-
- Area:
- Tampa / Ybor City
-
- Subdivision:
- JACKSON HEIGHTS 1ST ADD
-
- City:
- TAMPA
-
- County:
- Hillsborough
-
- State:
- FL
-
- Zip Code:
- 33605
Interior
-
- Interior Features:
- Ceiling Fans(s), Coffered Ceiling(s), High Ceilings, Open Floorplan, Solid Wood Cabinets, Stone Counters, Tray Ceiling(s), Walk-In Closet(s), Window Treatments
-
- Appliances:
- Dishwasher, Disposal, Dryer, Electric Water Heater, Microwave, Range, Refrigerator, Washer
-
- Heating:
- Central
-
- Cooling:
- Central Air
School Information
-
- High:
- Middleton-HB
Additional Information
-
- Days on Market:
- 71
Listing Details
- Listing Office:
- Future Home Realty Inc
