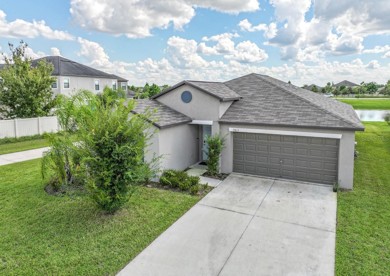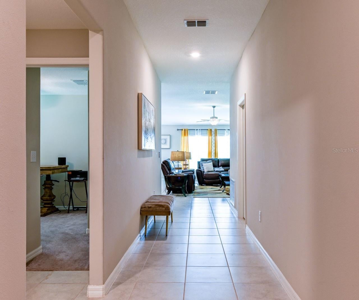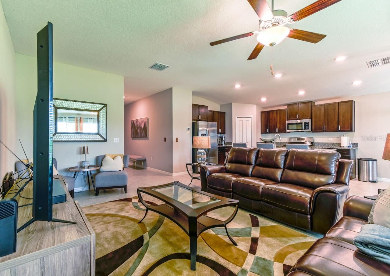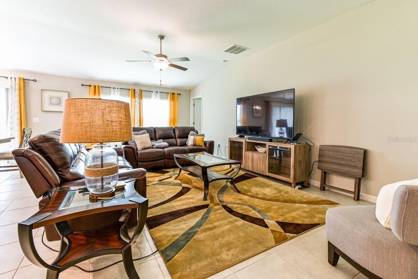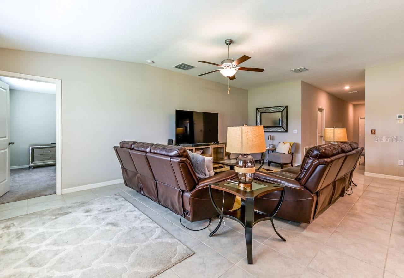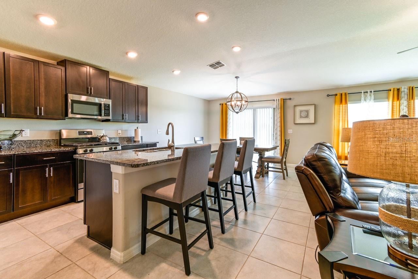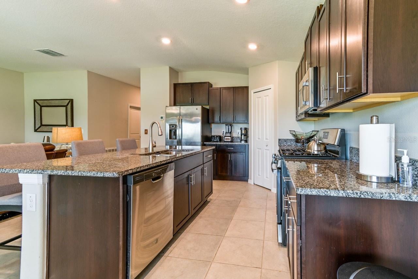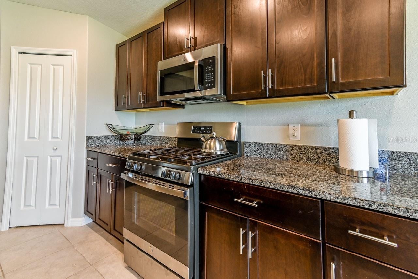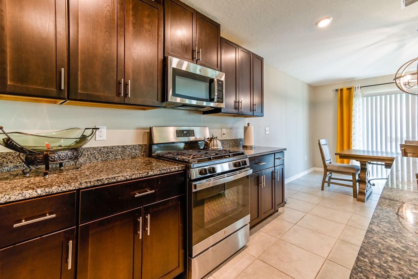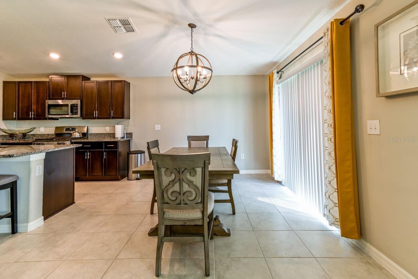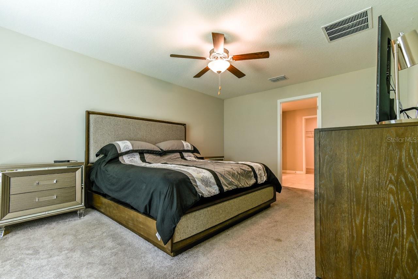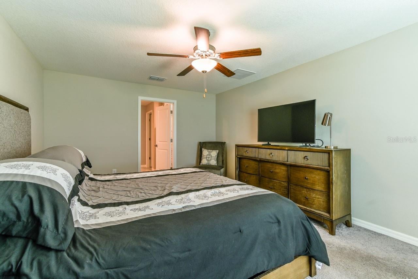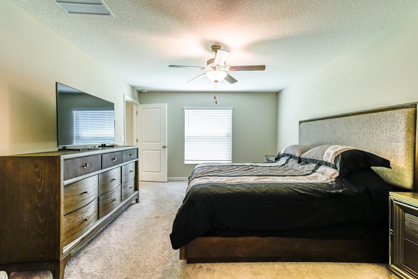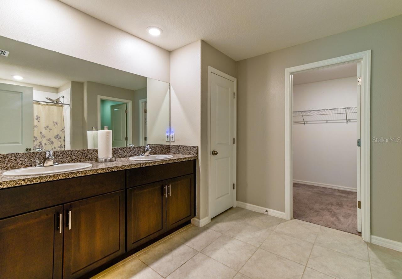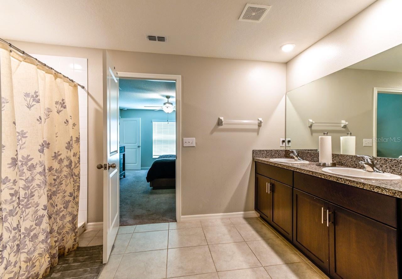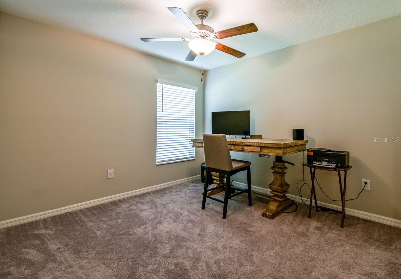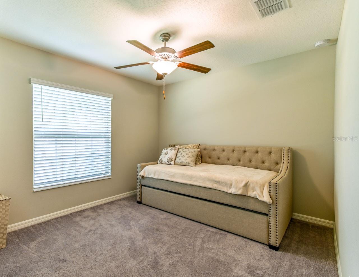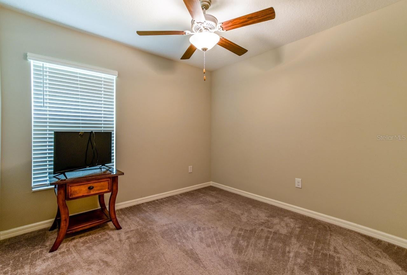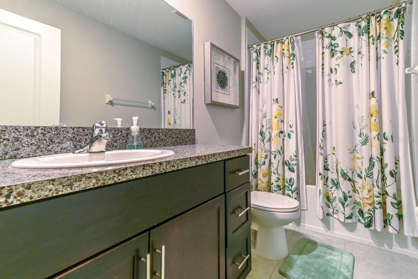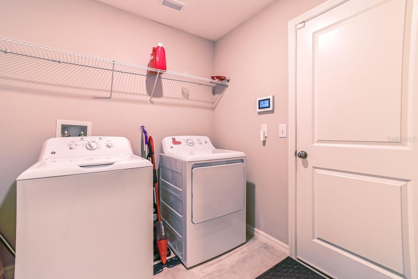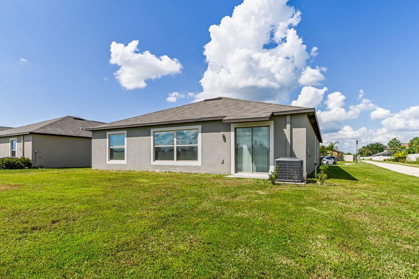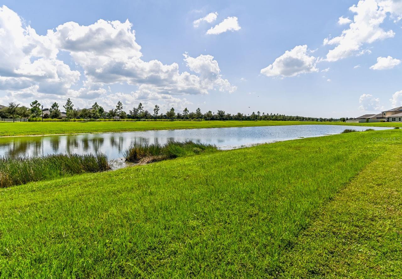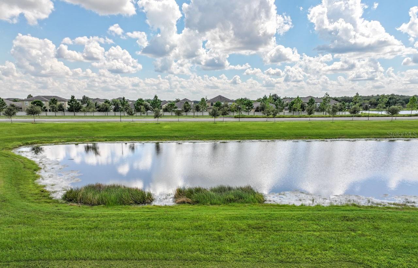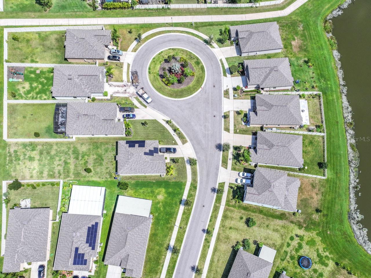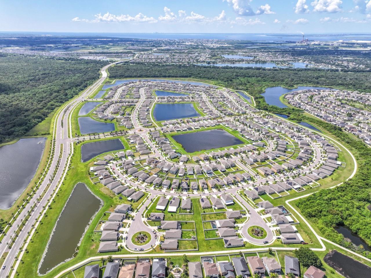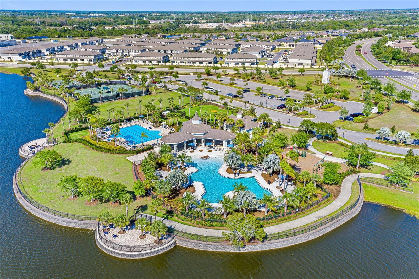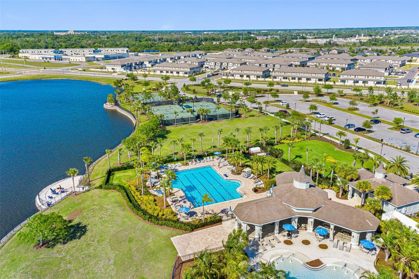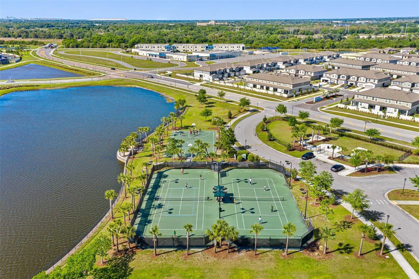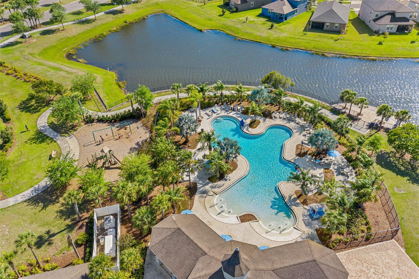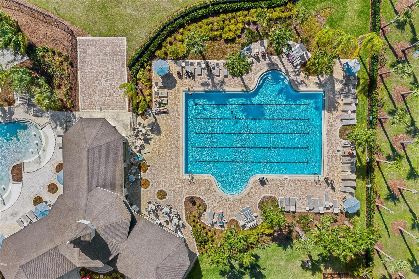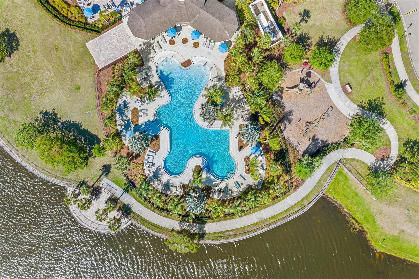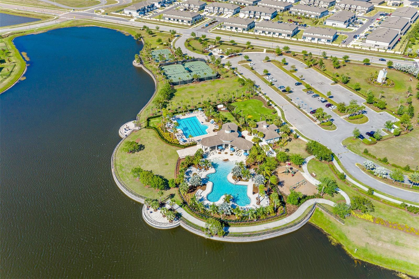$2,495 - 9813 Alysheba Court, RUSKIN
- 4
- Bedrooms
- 2
- Baths
- 1,936
- SQ. Feet
- 0.17
- Acres
Available now! This well-maintained 4 bedroom, 2 bathroom Hartford floor plan Ruskin home is move-in ready! The location is ideal on a quiet cul de sac in the Belmont neighborhood with easily accessible conveniences. As you enter, the open floor plan and large windows throughout the living spaces helps to bring in loads of daylight. The open kitchen features ample granite counter space, beautiful dark cabinetry, a spacious pantry, stainless steel appliances, natural gas range, and extended countertops perfect for extra barstool seating and overlooks the serene pond. The split bedroom floor plan offers plenty of privacy for family or guests. The primary bedroom has space for a king size bed with huge walk-in closet and an en-suite bathroom complete with double sinks, and standalone shower. Across the family room are three sizeable secondary bedrooms and a guest bathroom. Laundry is conveniently located near the garage entry. You can keep your car protected in the large two car garage. The Belmont community is loved for its many perks - stunning resort-style pool, lap pool, playground, basketball court, tennis courts, fire pits, dog park, walking trails and more. Ruskin is conveniently located near I-75 and US-301 for an effortless commute to MacDill AFB, St. Pete, Tampa, Bradenton, and Sarasota. Easily accessible restaurants, shopping, and only a short drive to the beautiful Gulf beaches makes this location ideal! Schedule your private showing today before its gone!
Essential Information
-
- MLS® #:
- T3552257
-
- Price:
- $2,495
-
- Bedrooms:
- 4
-
- Bathrooms:
- 2.00
-
- Full Baths:
- 2
-
- Square Footage:
- 1,936
-
- Acres:
- 0.17
-
- Year Built:
- 2020
-
- Type:
- Residential Lease
-
- Sub-Type:
- Single Family Residence
-
- Status:
- Active
Community Information
-
- Address:
- 9813 Alysheba Court
-
- Area:
- Sun City Center / Ruskin
-
- Subdivision:
- BELMONT
-
- City:
- RUSKIN
-
- County:
- Hillsborough
-
- State:
- FL
-
- Zip Code:
- 33573
Amenities
-
- Amenities:
- Playground, Pool, Tennis Court(s)
-
- # of Garages:
- 2
-
- View:
- Water
Interior
-
- Interior Features:
- In Wall Pest System, Kitchen/Family Room Combo, Open Floorplan, Split Bedroom, Thermostat, Walk-In Closet(s)
-
- Appliances:
- Dishwasher, Disposal, Dryer, Electric Water Heater, Microwave, Range, Refrigerator, Washer
-
- Heating:
- Central, Electric, Heat Pump
-
- Cooling:
- Central Air
Exterior
-
- Exterior Features:
- Hurricane Shutters, Irrigation System, Sidewalk
-
- Lot Description:
- Cul-De-Sac, In County, Level, Sidewalk, Paved
School Information
-
- Elementary:
- Doby Elementary-HB
-
- Middle:
- Eisenhower-HB
-
- High:
- East Bay-HB
Additional Information
-
- Days on Market:
- 37
Listing Details
- Listing Office:
- Keller Williams South Shore
