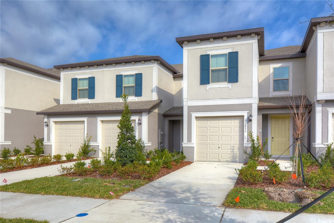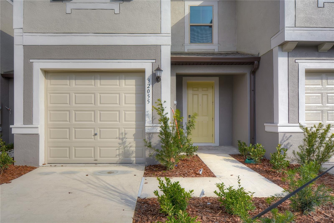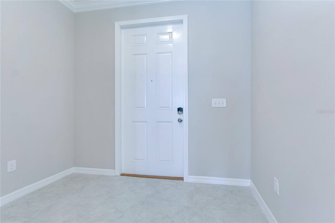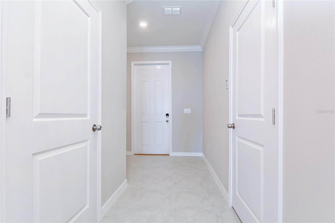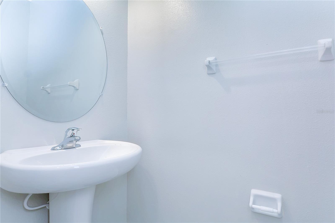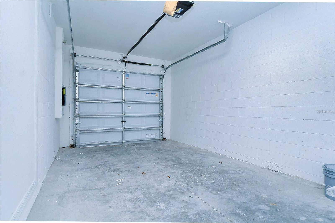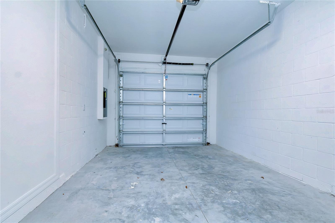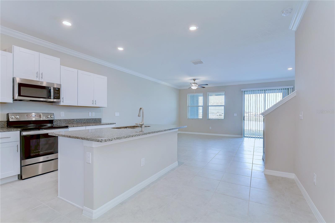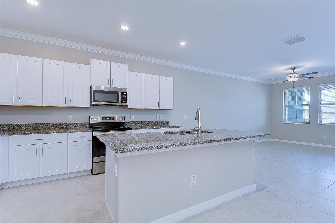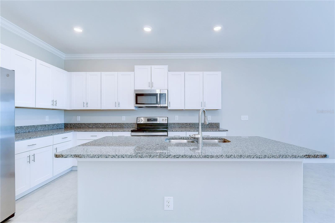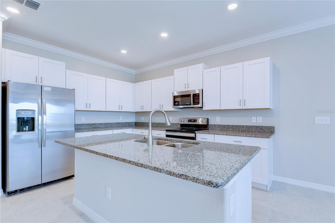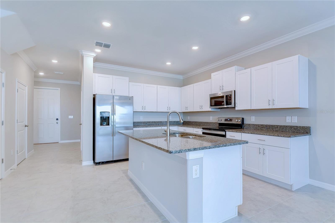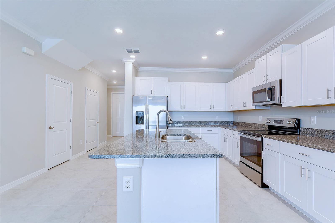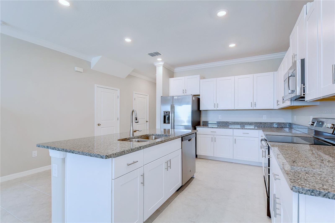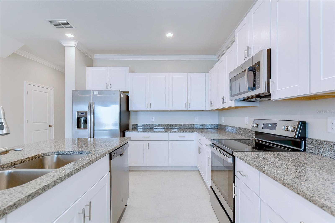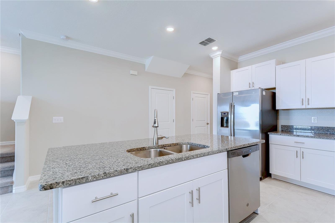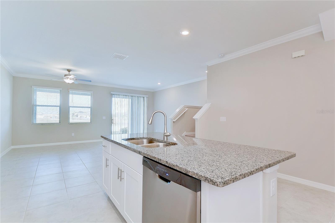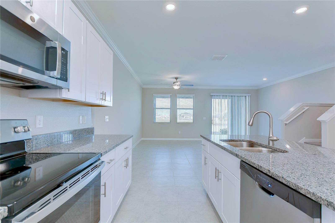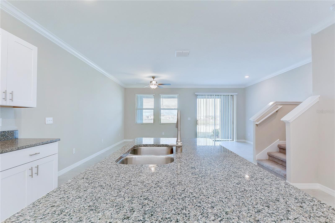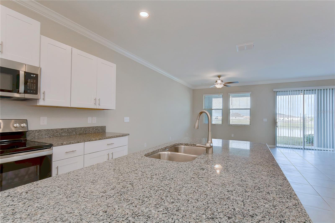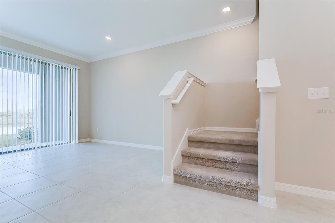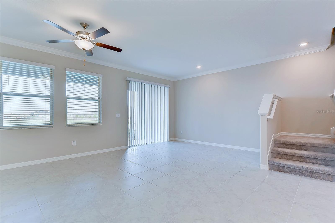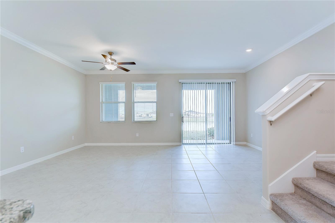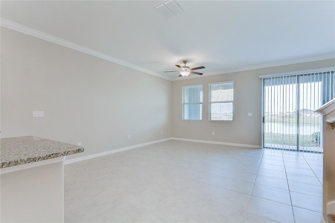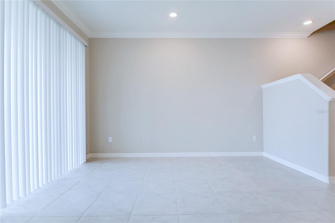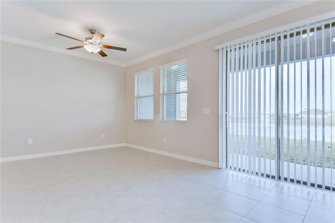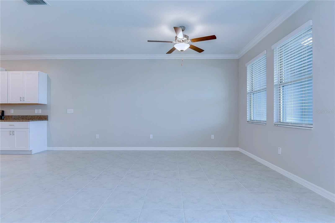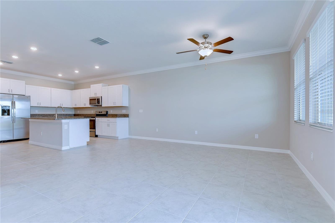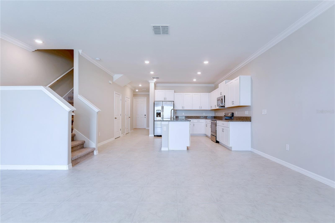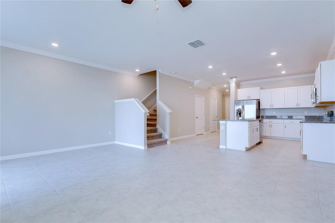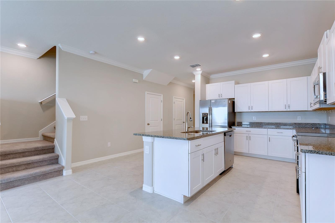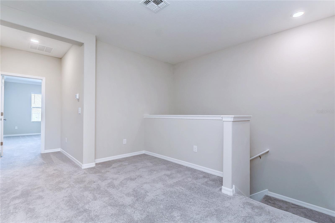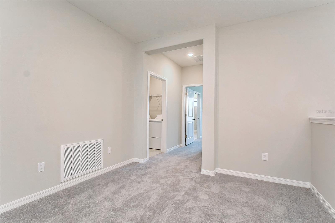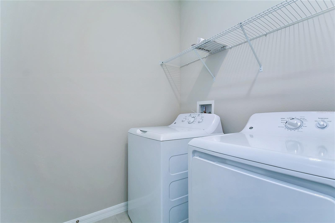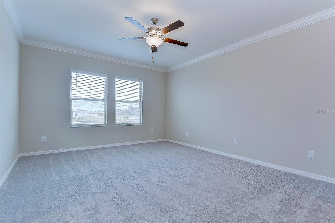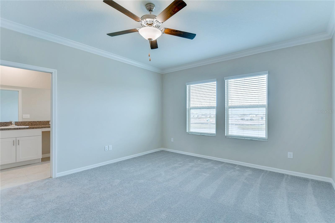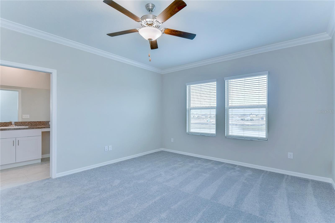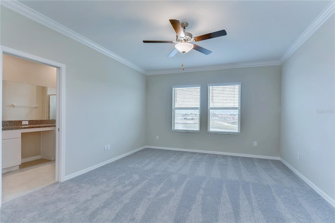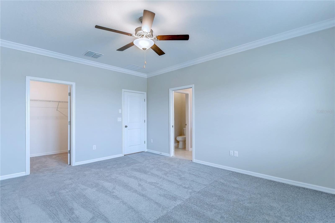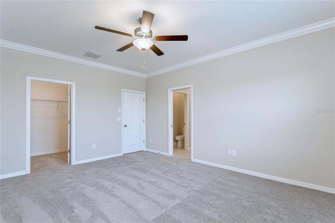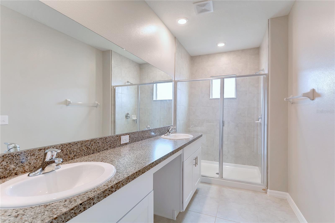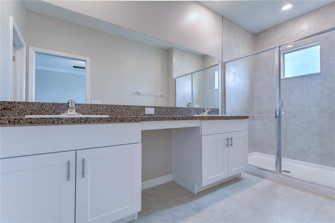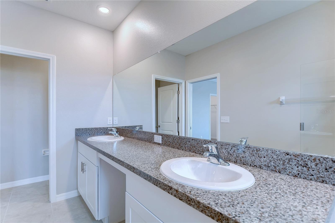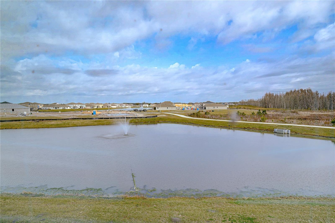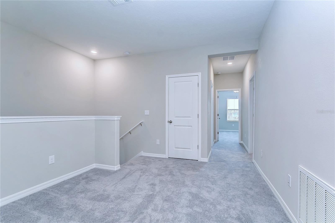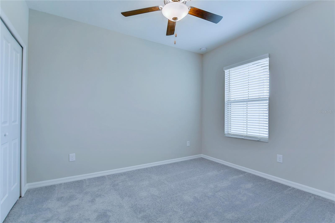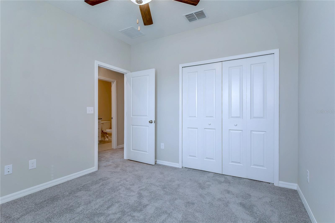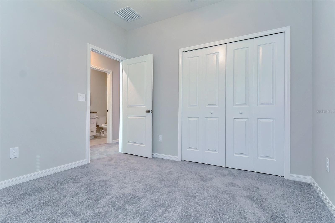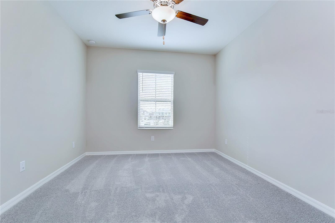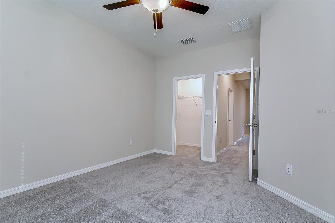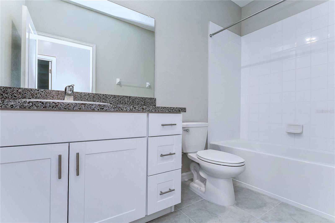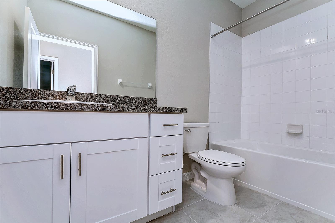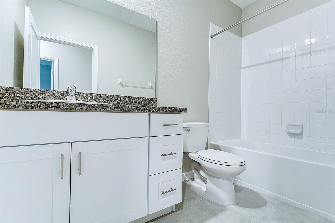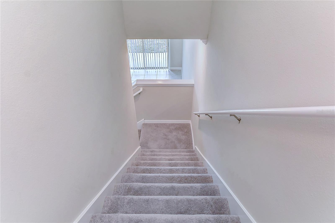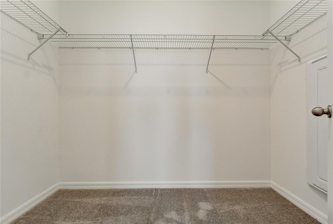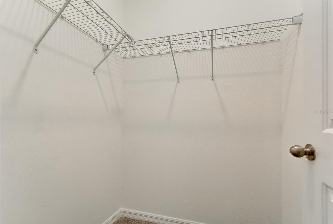$2,250 - 32055 Blue Passing Loop, WESLEY CHAPEL
- 3
- Bedrooms
- 3
- Baths
- 1,760
- SQ. Feet
- 0.05
- Acres
***LAGOON FEE INCLUDED IN RENT! APPLICATION FEES REFUNDED IF APPROVED***Here is your chance to live in one of the nation's first crystal lagoon communities, EPPERSON! This is a luxury townhome with three spacious bedrooms, 2.5 bathrooms + Loft and one car garage! With approximately 1,700 square feet of living space, this open floor plan offers a neutral and modern color palette that flows seamlessly throughout. The formal entry leads to an open downstairs floor plan with a spacious living/dining combination overlooking the backyard and pond area, and a bright kitchen with an abundance of cabinets, stainless steel appliances and granite countertops. There is also a conveniently located downstairs half bathroom. Upstairs, the versatile loft area ideally serves as an additional media room, or a home office. The split bedroom plan offers a roomy primary bedroom suite featuring a private bathroom with double vanities, glass enclosed shower, and a spacious walk-in closet. The two roomy secondary bedrooms are adjacent to the home's second full bathroom with tub/shower combination. An upstairs laundry room comes with the washer/dryer! Enjoy backyard and pond views from your spacious covered patio! You'll also appreciate the convenient private driveway and one car garage! Schedule your private tour right away. Equal Housing Opportunity.
Essential Information
-
- MLS® #:
- T3546380
-
- Price:
- $2,250
-
- Bedrooms:
- 3
-
- Bathrooms:
- 3.00
-
- Full Baths:
- 2
-
- Half Baths:
- 1
-
- Square Footage:
- 1,760
-
- Acres:
- 0.05
-
- Year Built:
- 2021
-
- Type:
- Residential Lease
-
- Sub-Type:
- Townhouse
-
- Status:
- Active
Community Information
-
- Address:
- 32055 Blue Passing Loop
-
- Area:
- Wesley Chapel
-
- Subdivision:
- EPPERSON NORTH TWNHMS PH 4
-
- City:
- WESLEY CHAPEL
-
- County:
- Pasco
-
- State:
- FL
-
- Zip Code:
- 33545
Amenities
-
- Amenities:
- Pool, Vehicle Restrictions
-
- Parking:
- Driveway, Garage Door Opener, Off Street
-
- # of Garages:
- 1
-
- View:
- Water
Interior
-
- Interior Features:
- Ceiling Fans(s), Open Floorplan, PrimaryBedroom Upstairs, Split Bedroom
-
- Appliances:
- Dishwasher, Disposal, Dryer, Microwave, Range, Refrigerator, Washer
-
- Heating:
- Central
-
- Cooling:
- Central Air
Additional Information
-
- Days on Market:
- 104
Listing Details
- Listing Office:
- Dennis Realty Property Mgmt.
