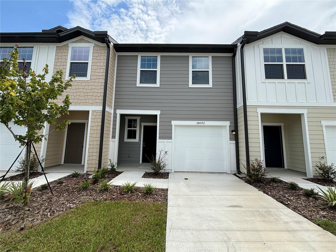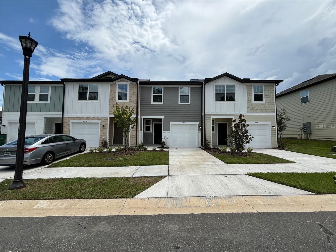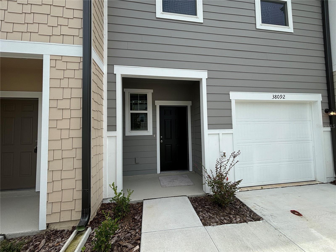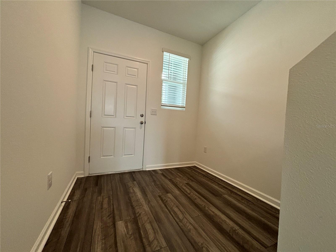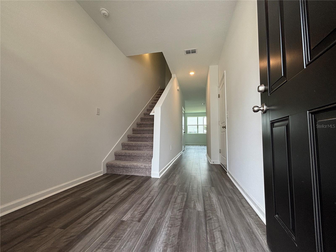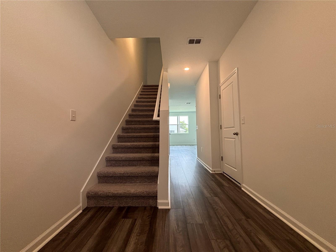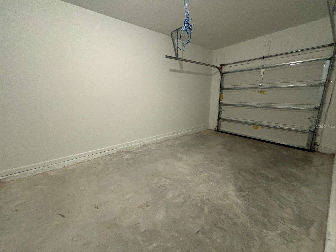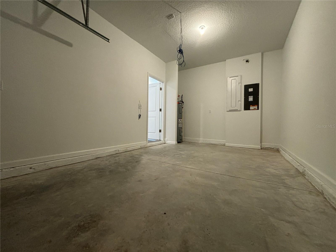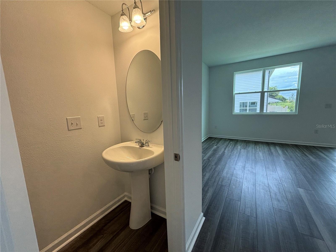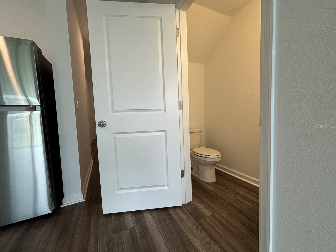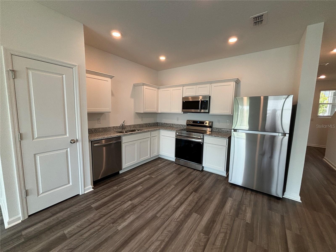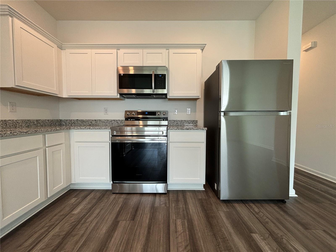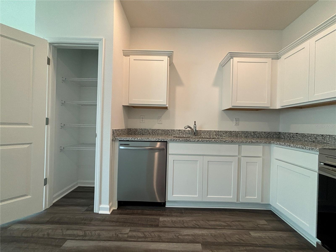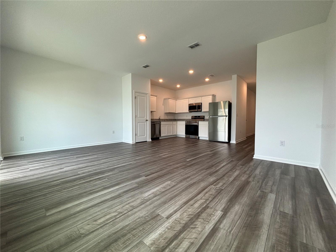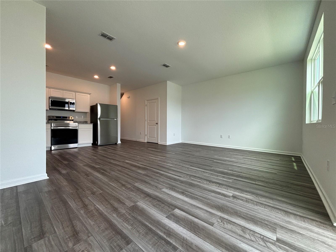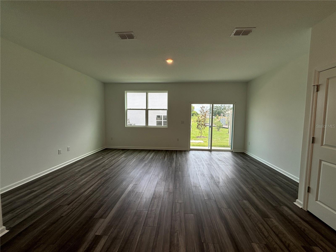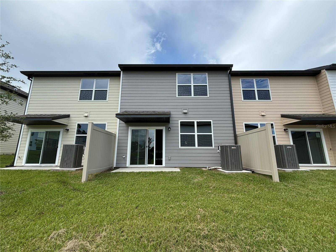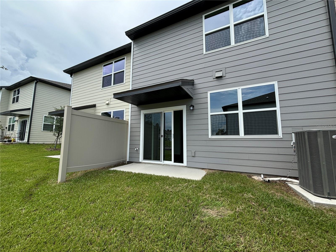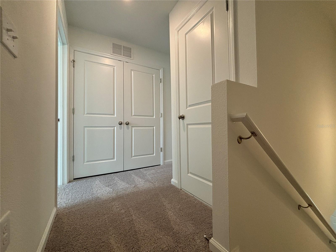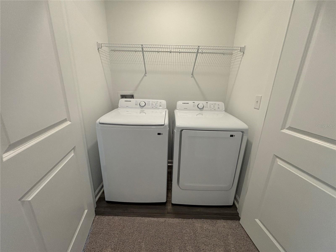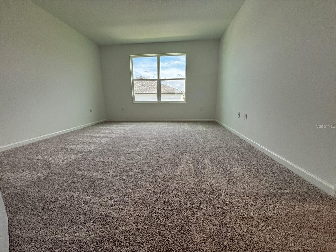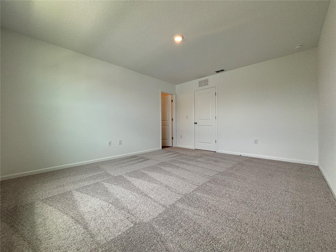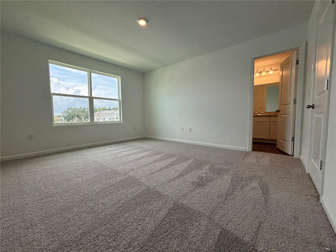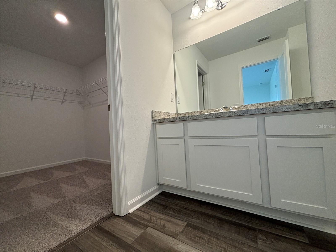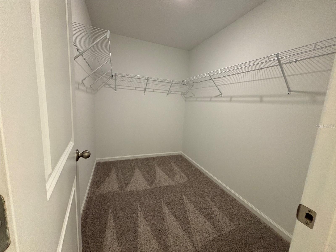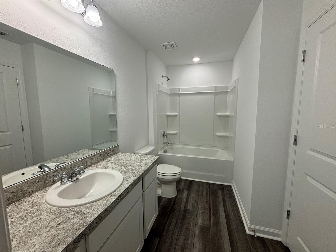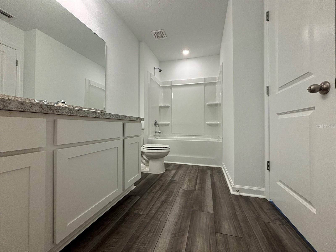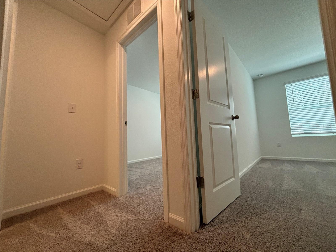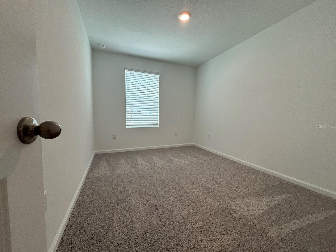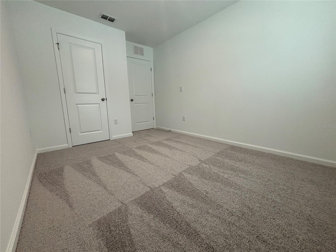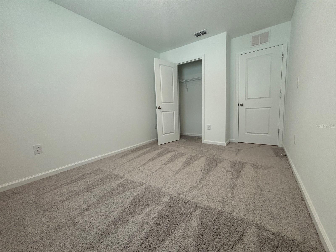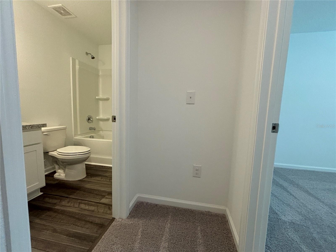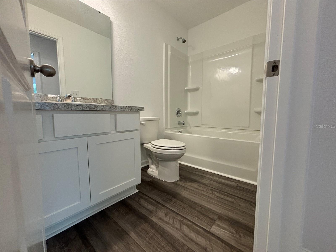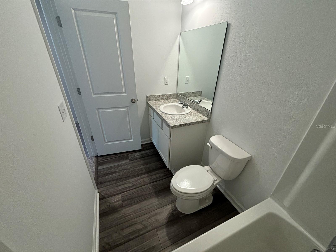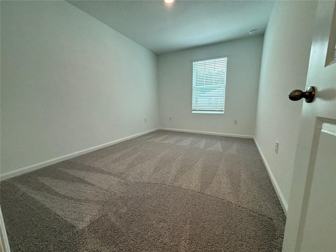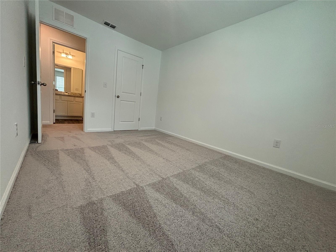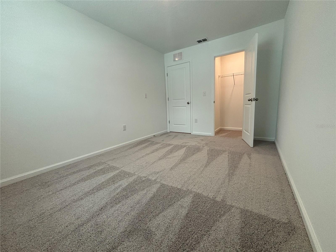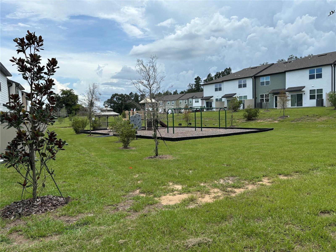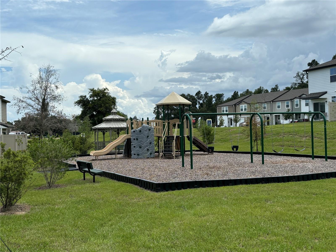$1,850 - 38092 Elby Lane, ZEPHYRHILLS
- 3
- Bedrooms
- 3
- Baths
- 1,386
- SQ. Feet
- 0.04
- Acres
Charming 3 bed, 2.5 bath townhouse in the cozy Tyson Townhomes community in Zephyrhills. MOVE-IN READY, 1-CAR GARAGE. Modern "wood" tile covers the first floor, which boasts an open-concept plan - a kitchen/living room/dining area combo. The kitchen features gleaming stainless steel appliances and granite counters. A sliding glass door from the living room leads to a small back patio and a view of the community playground and gazebo. Plush carpet covers the stairs and upper level. The primary bedroom features a private en-suite bathroom with an oversized walk-in closet. The laundry closet is conveniently located upstairs with the 3 bedrooms - washer and dryer is included. Zephyrhills offers entertainment, shopping, and dining options nearby. Tyson Townhomes is next to the future home of Hercules Park, which will feature a walking trail, pond, playground, picnic area, open play fields, and more! Hillsborough River State Park is just 20 minutes away. Tyson Townhomes is also only 40 minutes away from downtown Tampa and the airport, about 25 minutes from access to I-75, and just 2 minutes from HWY 301. AdventHealth ER is just 6 minutes away. Tenants are responsible for all utilities. Don't miss out on this opportunity! Schedule your private showing now and secure this home today! Credit, Criminal, and Rental History background check required. Employment and Rental verifications required where applicable. NO SMOKING.
Essential Information
-
- MLS® #:
- T3545834
-
- Price:
- $1,850
-
- Bedrooms:
- 3
-
- Bathrooms:
- 3.00
-
- Full Baths:
- 2
-
- Half Baths:
- 1
-
- Square Footage:
- 1,386
-
- Acres:
- 0.04
-
- Year Built:
- 2024
-
- Type:
- Residential Lease
-
- Sub-Type:
- Townhouse
-
- Status:
- Active
Community Information
-
- Address:
- 38092 Elby Lane
-
- Area:
- Zephyrhills
-
- City:
- ZEPHYRHILLS
-
- County:
- Pasco
-
- State:
- FL
-
- Zip Code:
- 33542
Amenities
-
- # of Garages:
- 1
-
- View:
- Park/Greenbelt
Interior
-
- Interior Features:
- Kitchen/Family Room Combo, Open Floorplan, PrimaryBedroom Upstairs, Walk-In Closet(s)
-
- Appliances:
- Dishwasher, Dryer, Electric Water Heater, Microwave, Range, Refrigerator, Washer
-
- Heating:
- Central, Electric
-
- Cooling:
- Central Air
School Information
-
- Elementary:
- Woodland Elementary-PO
-
- Middle:
- Raymond B Stewart Middle-PO
-
- High:
- Zephryhills High School-PO
Additional Information
-
- Days on Market:
- 91
Listing Details
- Listing Office:
- Weichert Realtors Exclusive Properties
