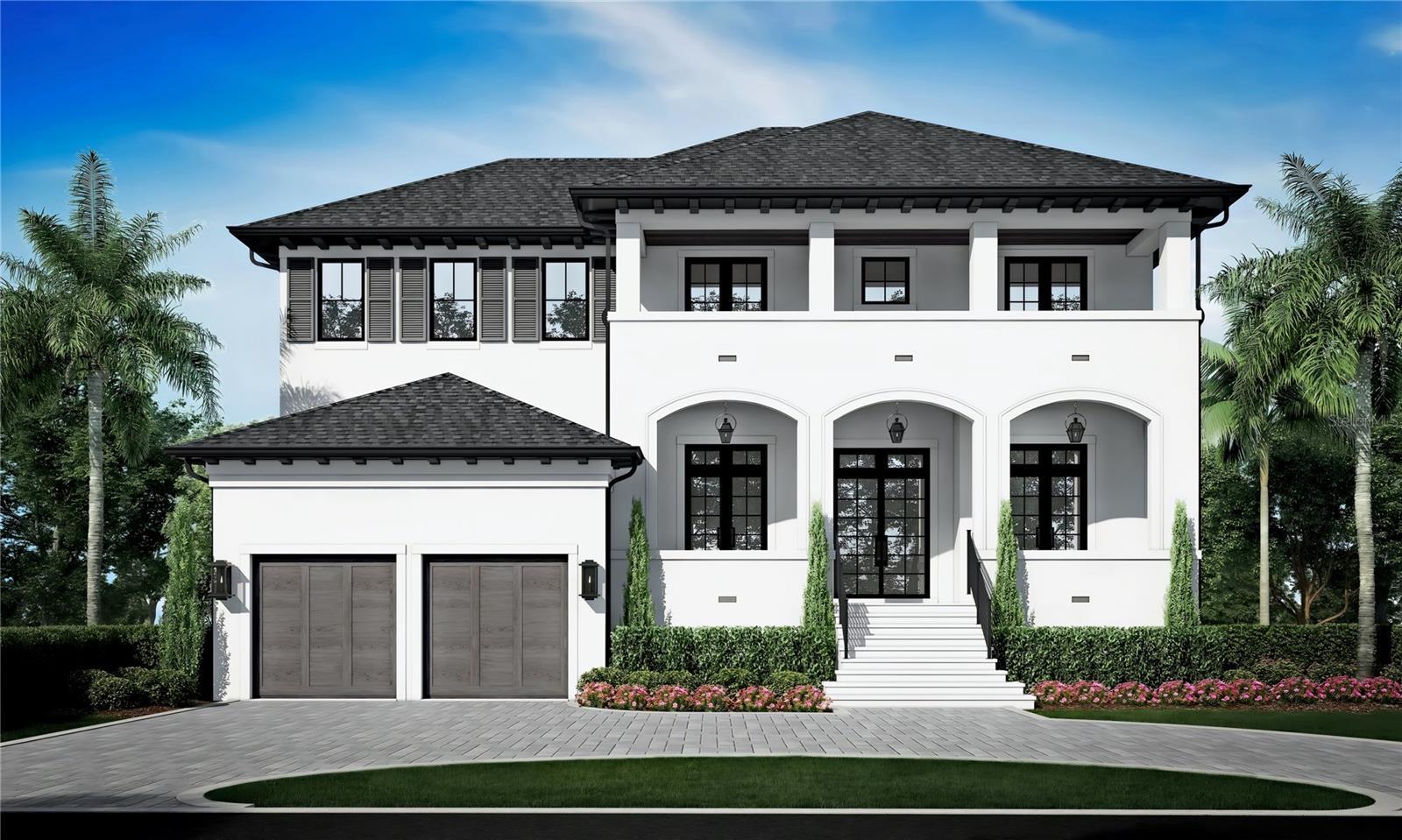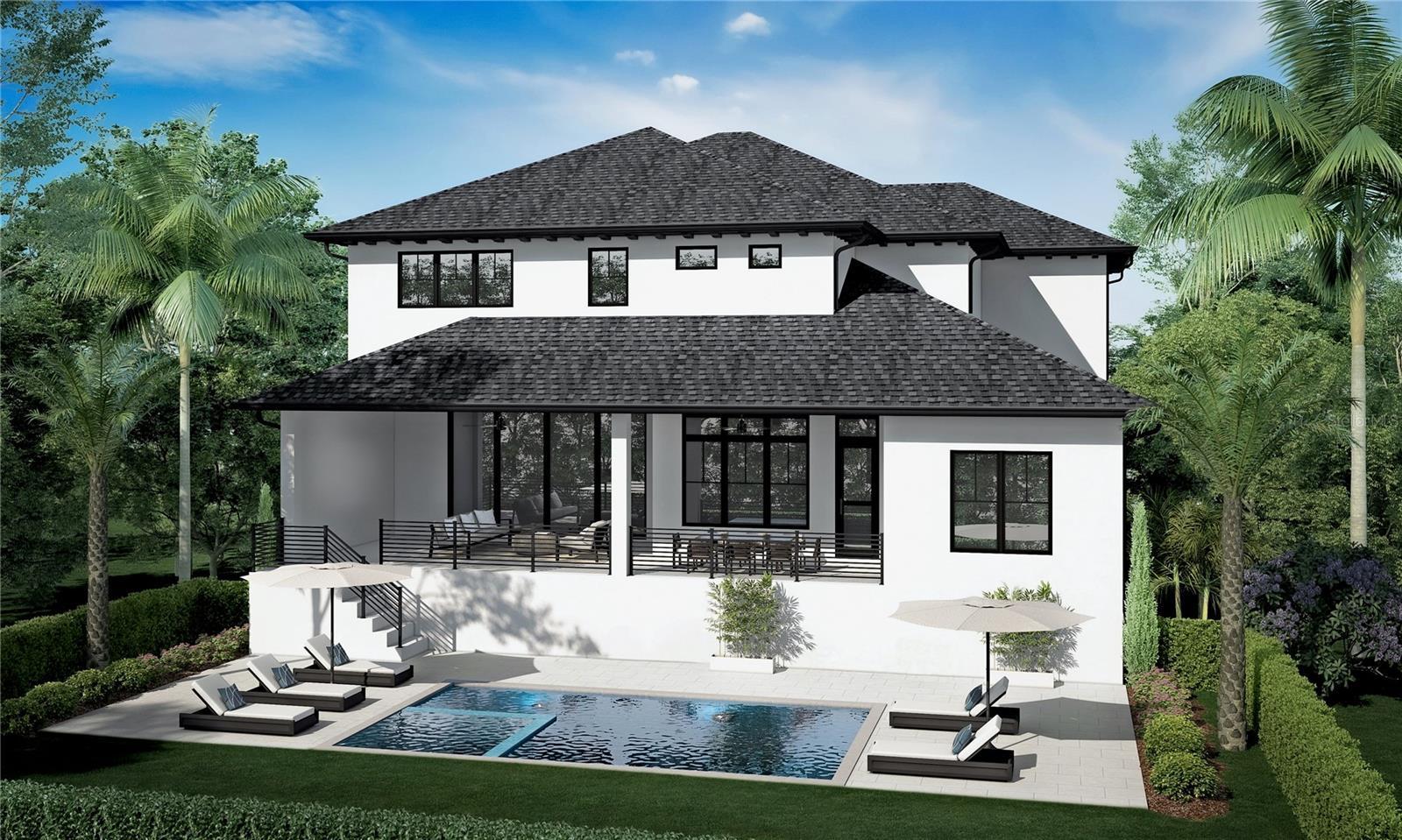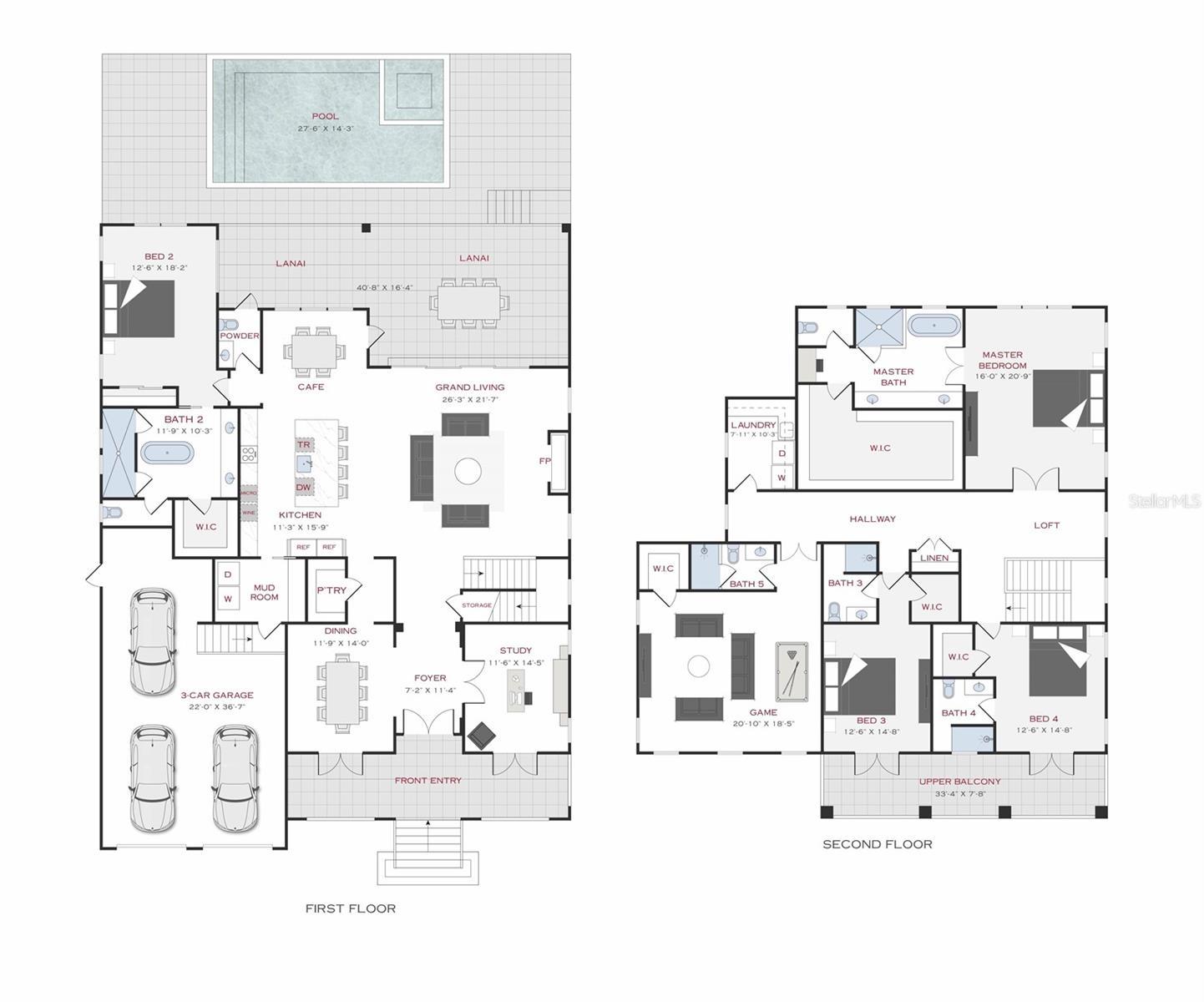$3,500,000 - 4519 West Culbreath Avenue, TAMPA
- 4
- Bedrooms
- 6
- Baths
- 4,753
- SQ. Feet
- 0.2
- Acres
Under contract-accepting backup offers. Pre-Construction. To be built. Scheduled completion date is September 2025. Welcome to Taralon Homes newest creation, "Sherwood". Located in South Tampa's Beach Park neighborhood. This 4 bedroom, 5 full bath, 1 half bath masterpiece boasts classic transitional architecture with clean line sand finish stucco exterior & an open floor plan plus $140K pool allowance included. The 2 story foyer welcomes you into the home flanked by the formal dining room & study & opens onto the large great room. The chef's kitchen includes a large center island with granite countertops, 42" maple, shaker style cabinets, Wolf & SubZero appliances and overlooks the great room & fabulous lanai. The downstairs also includes an ensuite, informal dining area & 1/2 bath. Upstairs you will find 2 ensuites, a bonus room, laundry room & the spacious owners retreat. Relax on the spacious lanai with an outdoor kitchen overlooking the pool. Level 5 drywall, solid core interior doors, crown molding, and 7.5” Naturally Aged wood floors throughout except laundry and baths. Customize your finishes! Minutes to Hyde Park, Soho, Downtown, TIA, International Mall, wonderful restaurants, shopping and the Gulf beaches. Buyer to verify all pertinent information such as square footage, lot size, room measurements, etc.
Essential Information
-
- MLS® #:
- T3543688
-
- Price:
- $3,500,000
-
- Bedrooms:
- 4
-
- Bathrooms:
- 6.00
-
- Full Baths:
- 5
-
- Half Baths:
- 1
-
- Square Footage:
- 4,753
-
- Acres:
- 0.20
-
- Year Built:
- 2024
-
- Type:
- Residential
-
- Sub-Type:
- Single Family Residence
-
- Status:
- Pending
Community Information
-
- Address:
- 4519 West Culbreath Avenue
-
- Area:
- Tampa / Palma Ceia
-
- Subdivision:
- BEACH PARK
-
- City:
- TAMPA
-
- County:
- Hillsborough
-
- State:
- FL
-
- Zip Code:
- 33609
Amenities
-
- Parking:
- Tandem
-
- # of Garages:
- 3
-
- Has Pool:
- Yes
Interior
-
- Interior Features:
- Crown Molding, Kitchen/Family Room Combo, Open Floorplan, PrimaryBedroom Upstairs, Stone Counters, Thermostat
-
- Appliances:
- Dishwasher, Ice Maker, Range, Range Hood, Wine Refrigerator
-
- Heating:
- Central
-
- Cooling:
- Central Air
-
- Fireplace:
- Yes
-
- Fireplaces:
- Family Room, Gas
Exterior
-
- Exterior Features:
- Balcony, French Doors, Rain Gutters
-
- Lot Description:
- In County, Paved
-
- Roof:
- Shingle
-
- Foundation:
- Slab, Stem Wall
School Information
-
- Elementary:
- Dale Mabry Elementary-HB
-
- Middle:
- Coleman-HB
-
- High:
- Plant-HB
Additional Information
-
- Days on Market:
- 287
-
- Zoning:
- RS-75
Listing Details
- Listing Office:
- Smith & Associates Real Estate


