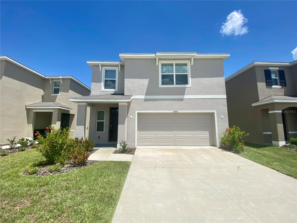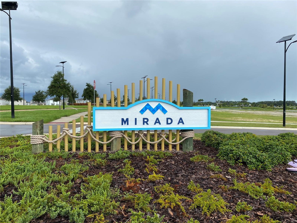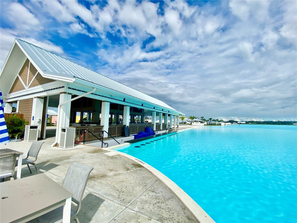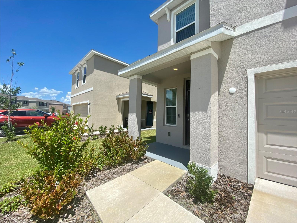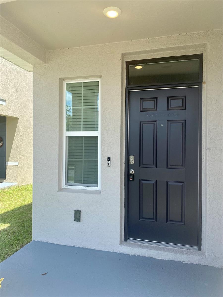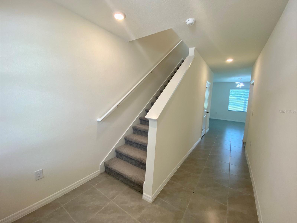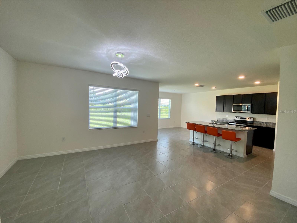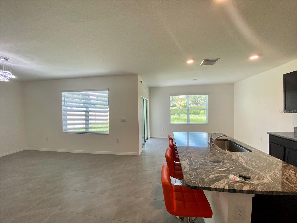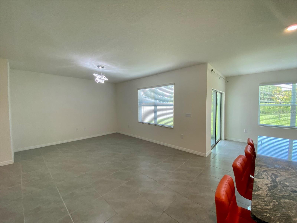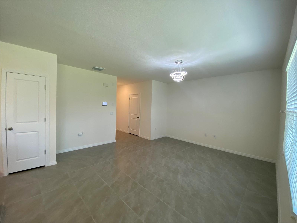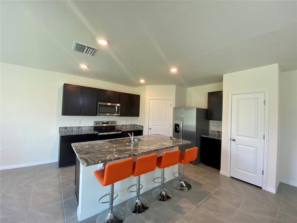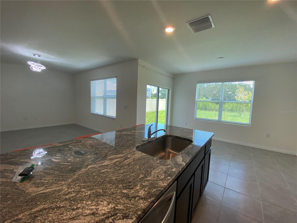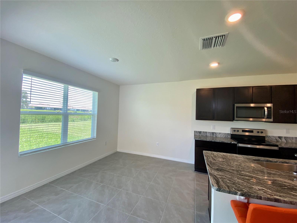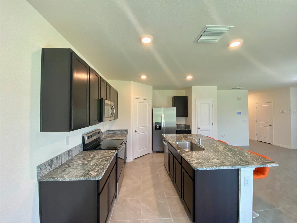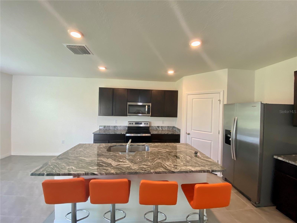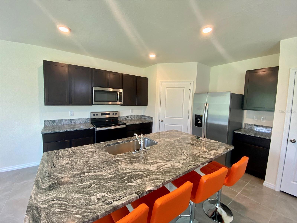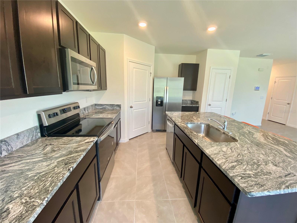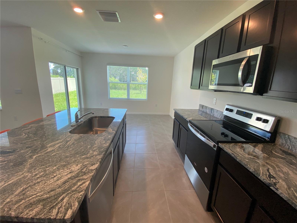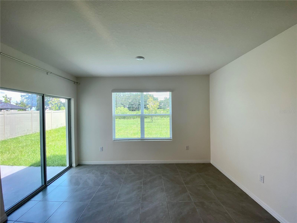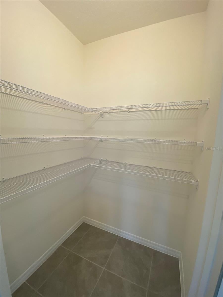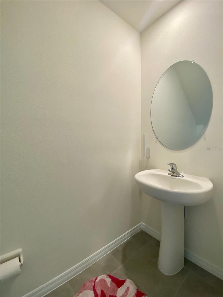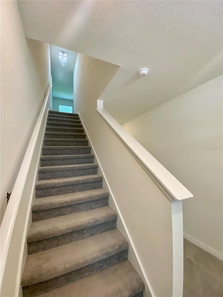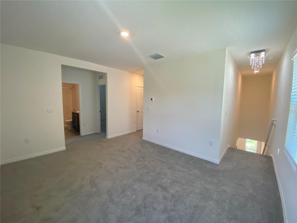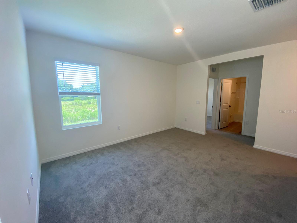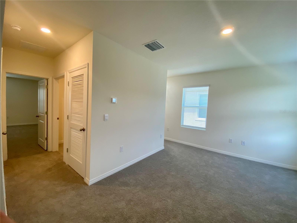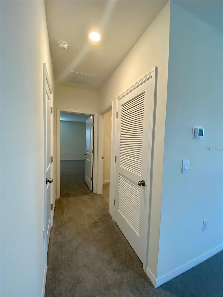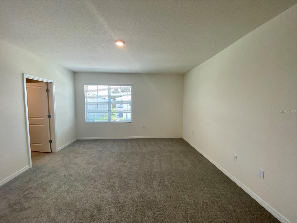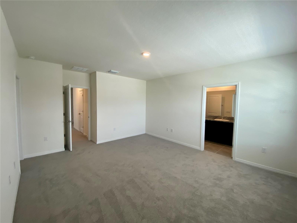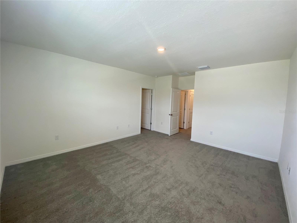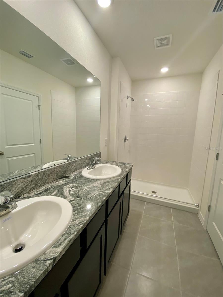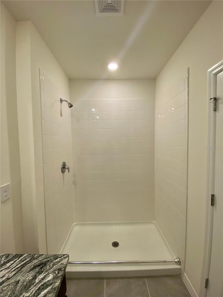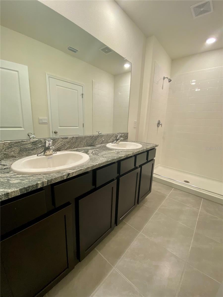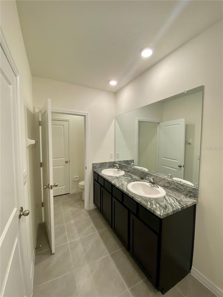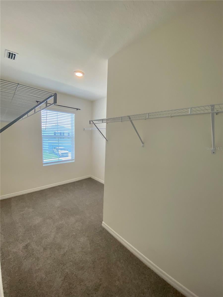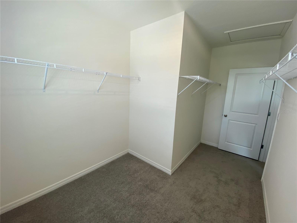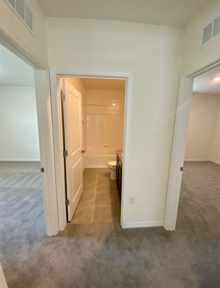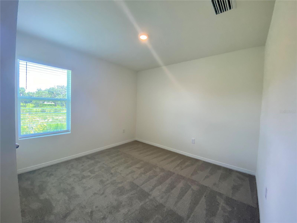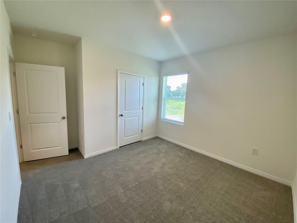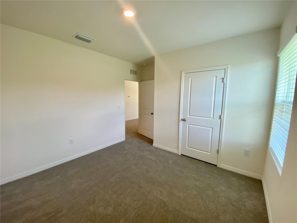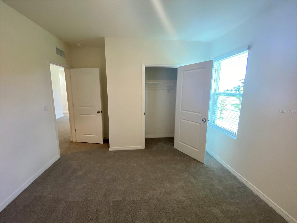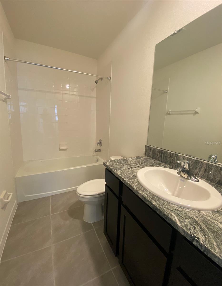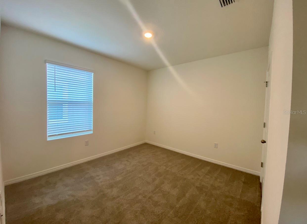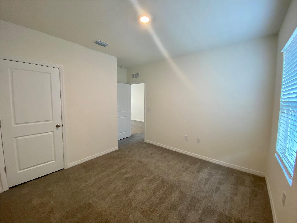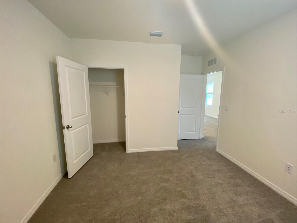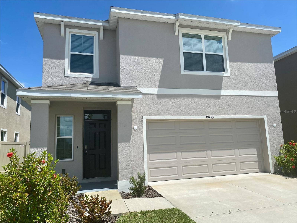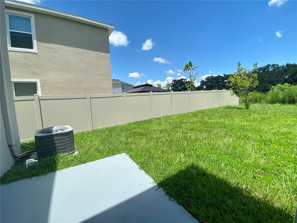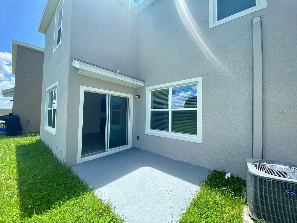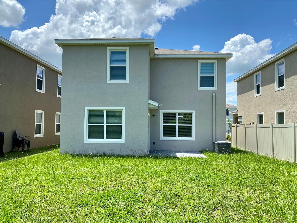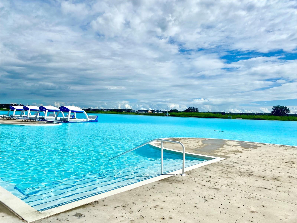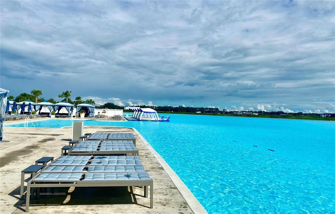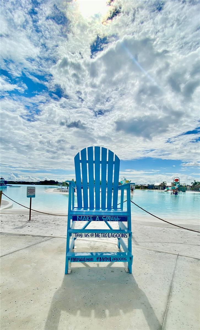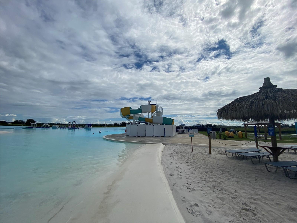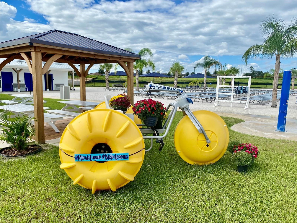$2,400 - 10753 Penny Gale Loop, SAN ANTONIO
- 3
- Bedrooms
- 3
- Baths
- 1,961
- SQ. Feet
- 0.11
- Acres
UPDATED PRICE!!!!! Welcome to this stunning FIRST time rental 3 Bed 2.5 Bath home situated on a beautiful conservation lot located in the desirable Mirada LAGOON community of San Antonio, Florida! Lagoon Access, Cable and high-speed internet are INCLUDED. This is a newer construction home built in 2023 with a bright open floor plan. The kitchen features beautiful cabinets, granite countertops, stainless steel appliances and a large, elegant island with eating space. All bedrooms and the laundry room are located on the second floor. The master suite has an oversized walk-in closet and a master bath with double sinks, granite countertop and a walk-in shower. This home features tile throughout the first floor with carpet in the loft and bedrooms. Completing this home is a loft, 2 car garage and peaceful rear yard with no rear neighbors. San Antonio is only minutes away from the Outlets, major shopping and dining and all that Wesley Chapel and Tampa has . The Mirada Community features a 15 acre LAGOON, nature trails, golf cart paths, playgrounds and dog park. Cable and high-speed internet are INCLUDED. $75 App Fee/Adult, $300 Non-Refundable Pet Fee Each Pet, Security Deposit Equal to One Month's Rent, $75 Tenant Annual Processing Fee Each Household After Acceptance, Renters Insurance Required.
Essential Information
-
- MLS® #:
- T3541833
-
- Price:
- $2,400
-
- Bedrooms:
- 3
-
- Bathrooms:
- 3.00
-
- Full Baths:
- 2
-
- Half Baths:
- 1
-
- Square Footage:
- 1,961
-
- Acres:
- 0.11
-
- Year Built:
- 2023
-
- Type:
- Residential Lease
-
- Sub-Type:
- Single Family Residence
-
- Status:
- Active
Community Information
-
- Address:
- 10753 Penny Gale Loop
-
- Area:
- San Antonio
-
- Subdivision:
- MIRADA PRCL 17-2
-
- City:
- SAN ANTONIO
-
- County:
- Pasco
-
- State:
- FL
-
- Zip Code:
- 33576
Amenities
-
- # of Garages:
- 2
Interior
-
- Interior Features:
- Eat-in Kitchen, Kitchen/Family Room Combo, Open Floorplan, PrimaryBedroom Upstairs, Solid Surface Counters, Split Bedroom
-
- Appliances:
- Range, Refrigerator
-
- Heating:
- Central
-
- Cooling:
- Central Air
Exterior
-
- Lot Description:
- Conservation Area
Additional Information
-
- Days on Market:
- 127
Listing Details
- Listing Office:
- Dennis Realty Property Mgmt.
