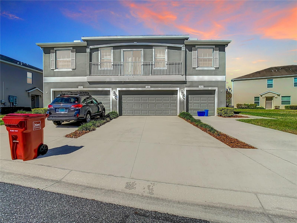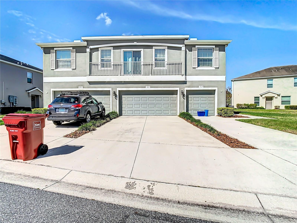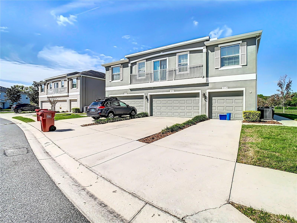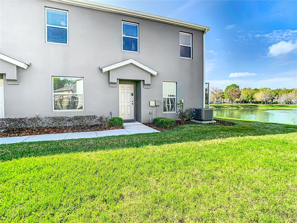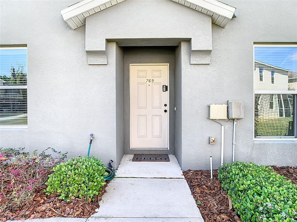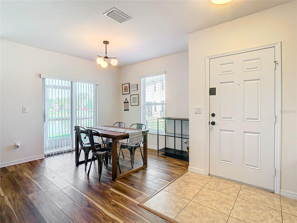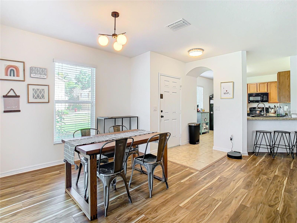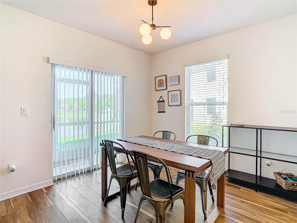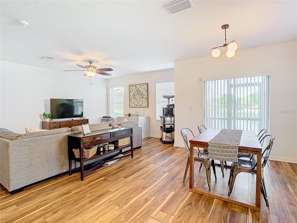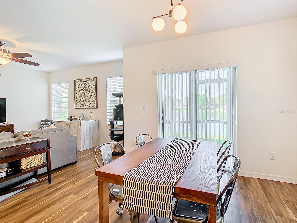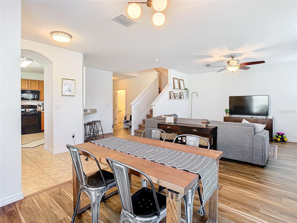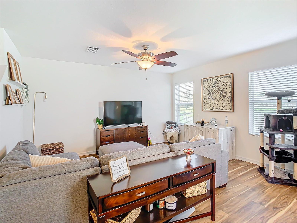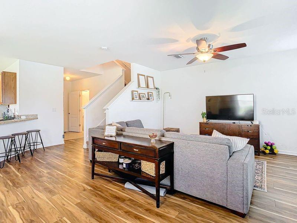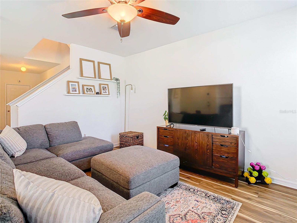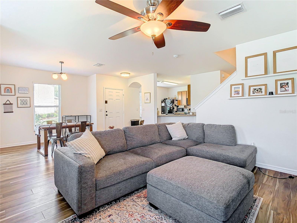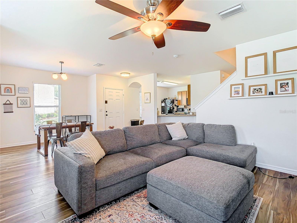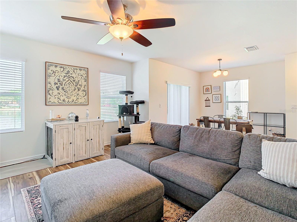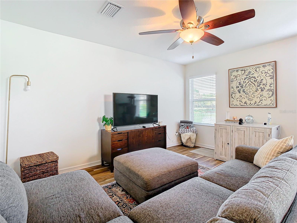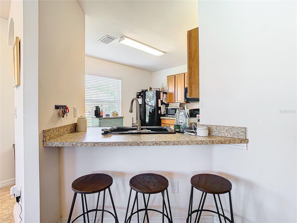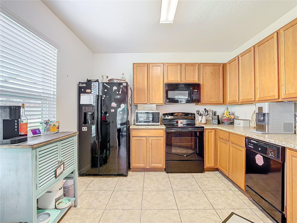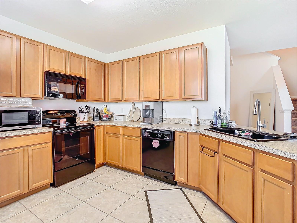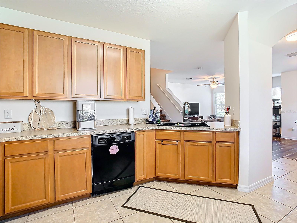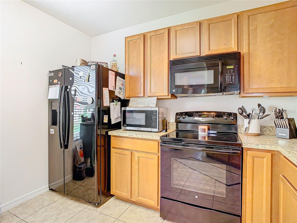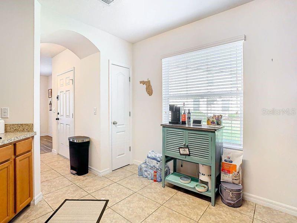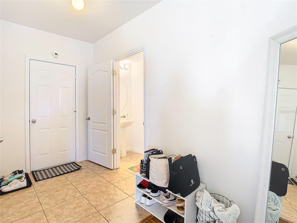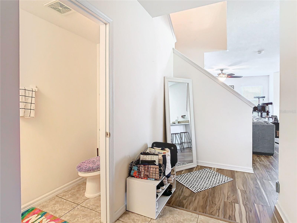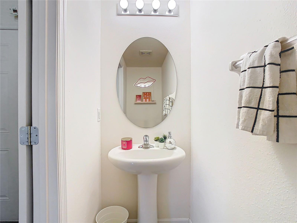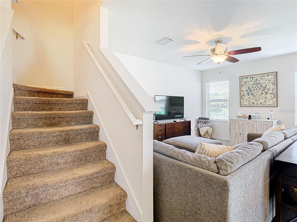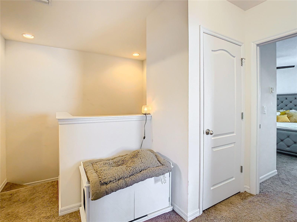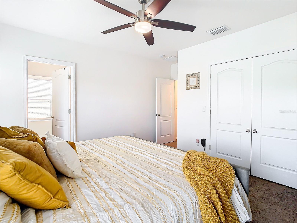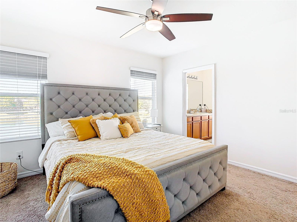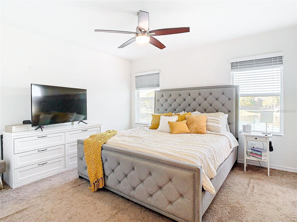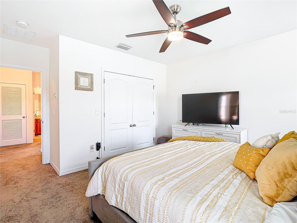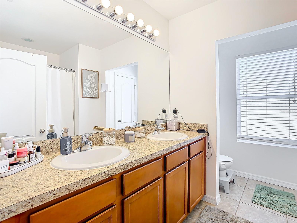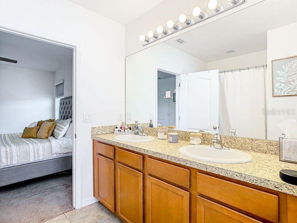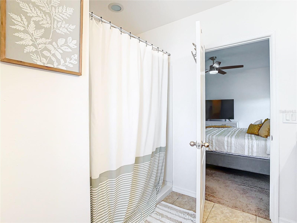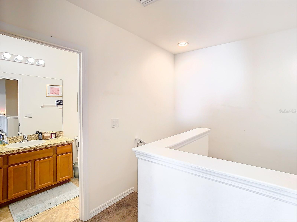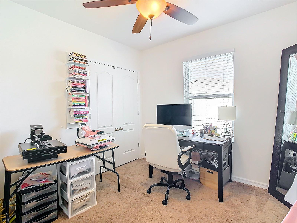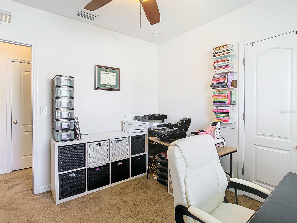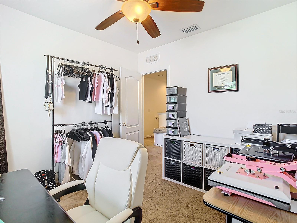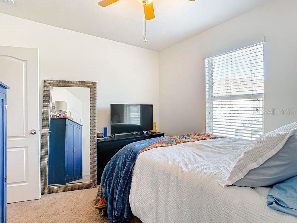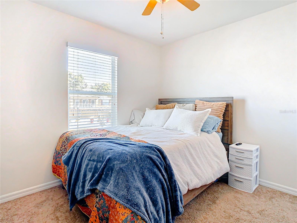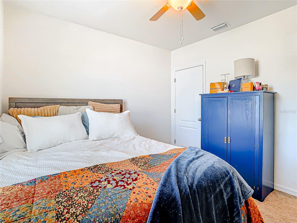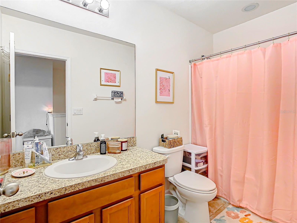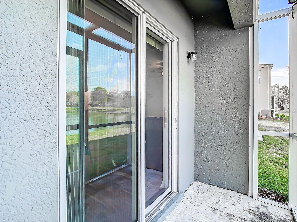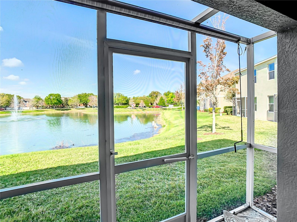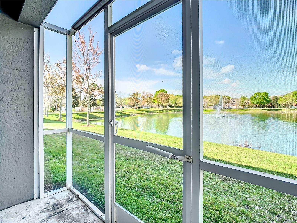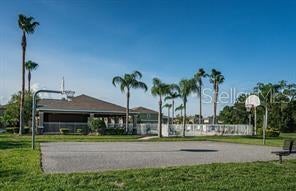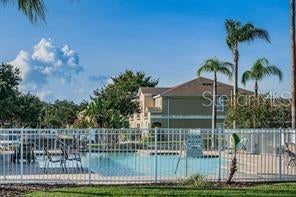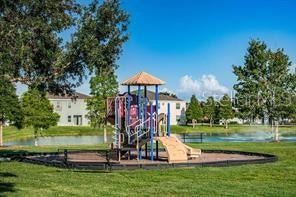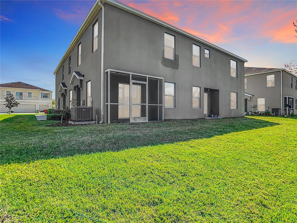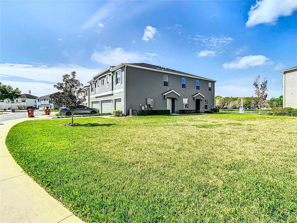$1,795 - 769 Ashentree Drive, PLANT CITY
- 3
- Bedrooms
- 3
- Baths
- 1,594
- SQ. Feet
- 0.02
- Acres
RARE GEM! Townhouse for rent is in wonderful, gated community of Walden Woods in Plant City Fl. Recently upgraded and lovingly maintained. This 3-bedroom 2.5 bath home offers many amenities: Community Pool, Park, Playground, grill area, & Basketball court. Close to all Plant City has to offer: Publix, restaurants, shopping, schools, I4, SR-60, entertainment and more! Upon entering you will notice the a large bright living room area that is perfect for all to gather in and overlooks a covered lanai with pond view The eat-in kitchen has ceramic tile flooring, brown wooden cabinets with matching black appliances. In the hall off the kitchen is the laundry room and half bath with ceramic tile flooring and is the inside access to the double car garage. All bedrooms are carpeted and located on the second floor. The master suite offers duel sinks, walk in shower and storage closet. The other two bedrooms have spacious closets and share the 2nd full bath with tub. Come enjoy maintenance free living! This home is move in ready. Act fast as this will not last long!!!!!
Essential Information
-
- MLS® #:
- T3540609
-
- Price:
- $1,795
-
- Bedrooms:
- 3
-
- Bathrooms:
- 3.00
-
- Full Baths:
- 2
-
- Half Baths:
- 1
-
- Square Footage:
- 1,594
-
- Acres:
- 0.02
-
- Year Built:
- 2015
-
- Type:
- Residential Lease
-
- Sub-Type:
- Townhouse
-
- Status:
- Pending
Community Information
-
- Address:
- 769 Ashentree Drive
-
- Area:
- Plant City
-
- Subdivision:
- WALDEN WOODS REP
-
- City:
- PLANT CITY
-
- County:
- Hillsborough
-
- State:
- FL
-
- Zip Code:
- 33563
Amenities
-
- Amenities:
- Basketball Court, Gated, Playground, Pool
-
- Parking:
- Garage Door Opener
-
- # of Garages:
- 2
-
- View:
- Water
-
- Is Waterfront:
- Yes
-
- Waterfront:
- Pond
Interior
-
- Interior Features:
- Ceiling Fans(s), High Ceilings, Solid Wood Cabinets, Window Treatments
-
- Appliances:
- Dishwasher, Disposal, Electric Water Heater, Exhaust Fan, Ice Maker, Microwave, Range, Refrigerator, Washer
-
- Heating:
- Central, Electric, Exhaust Fan, Heat Pump
-
- Cooling:
- Central Air
Exterior
-
- Exterior Features:
- Sidewalk, Sliding Doors
School Information
-
- Elementary:
- Twin Lakes-HB
-
- Middle:
- Tomlin-HB
-
- High:
- Plant City-HB
Additional Information
-
- Days on Market:
- 48
Listing Details
- Listing Office:
- Coast 2 Coast Realty
