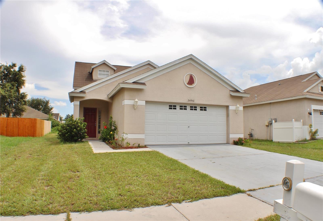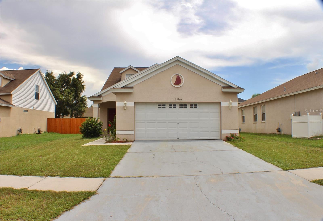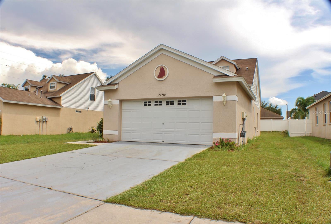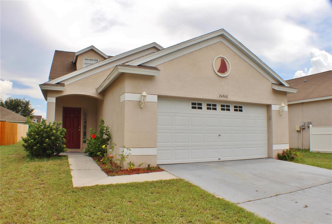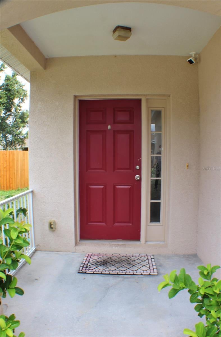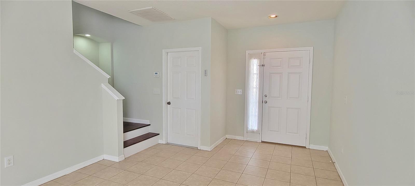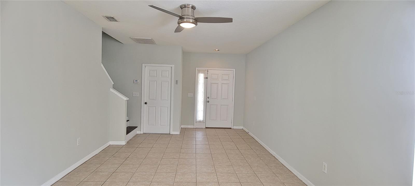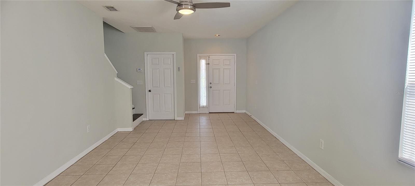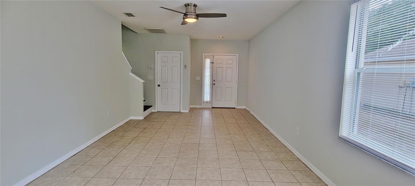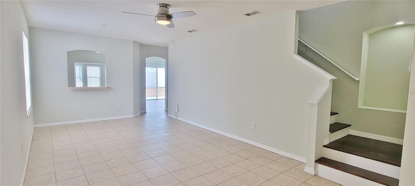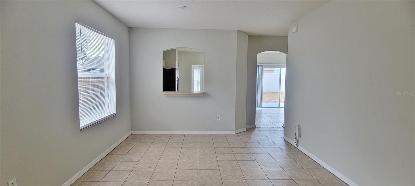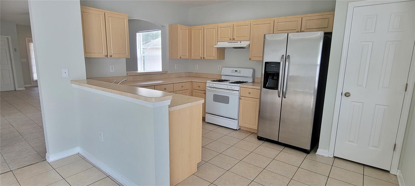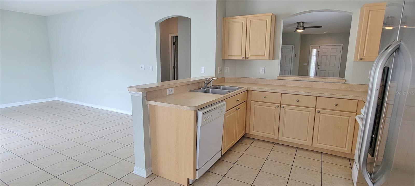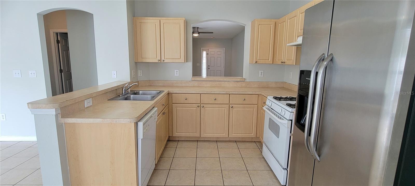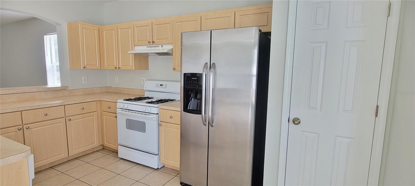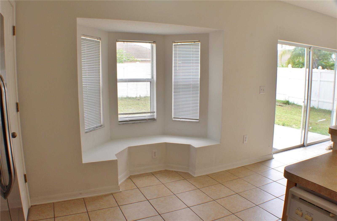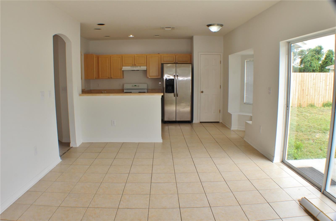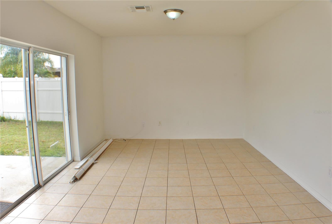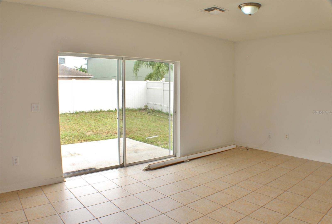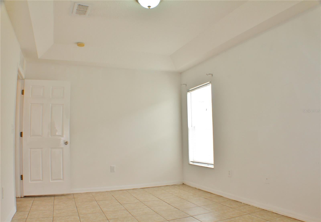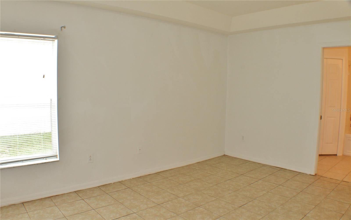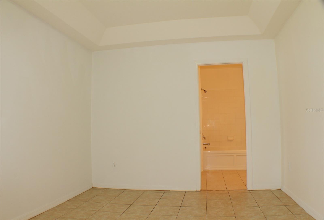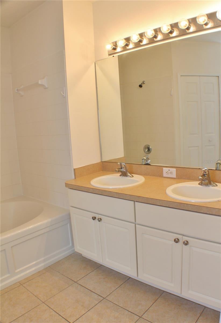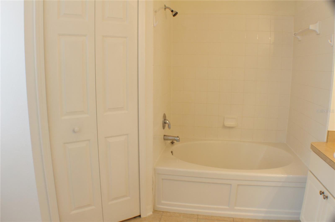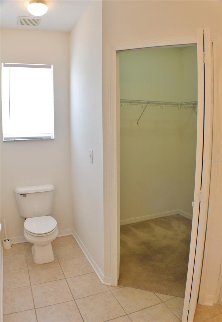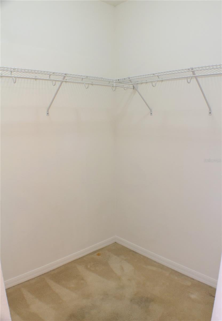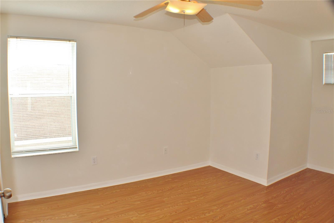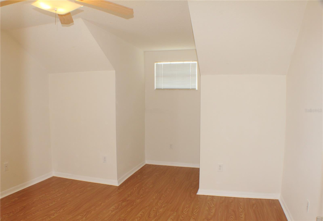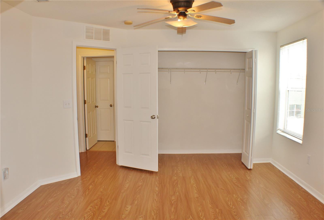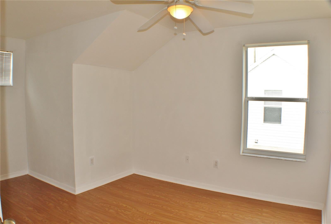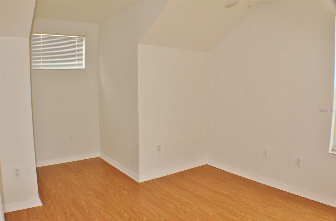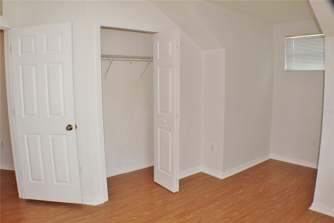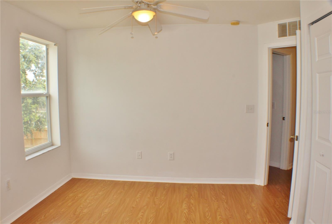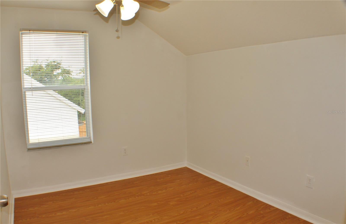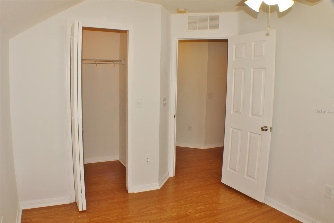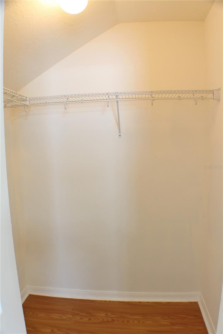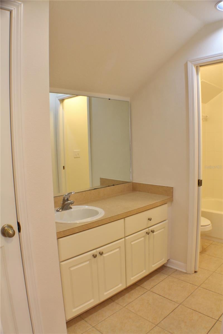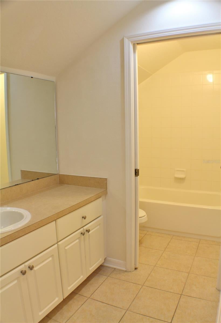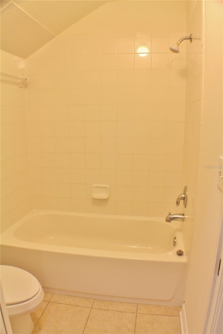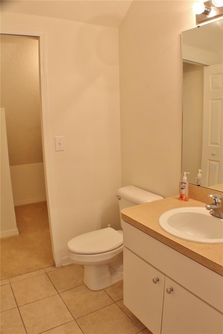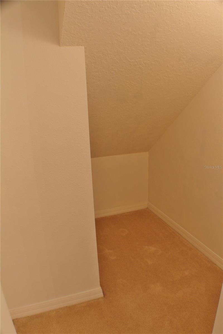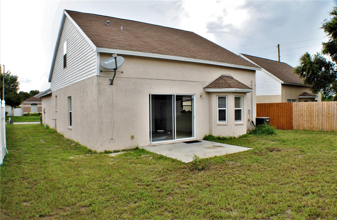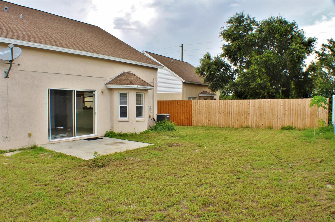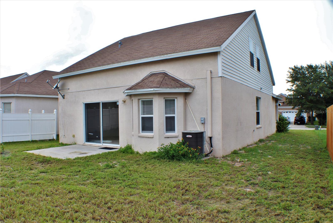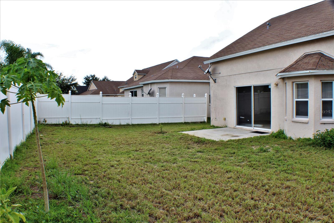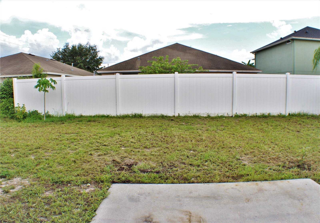$2,195 - 24940 Panacea Court, LUTZ
- 4
- Bedrooms
- 3
- Baths
- 1,782
- SQ. Feet
- 0.13
- Acres
Ready for move-in is this 4 bedroom, 2.5 bath SINGLE FAMILY HOME in the Oak Grove community! Easy-care CERAMIC TILE lines the entire first level, with LAMINATE in the bedrooms upstairs. The formal living and dining rooms greet you into the house and lead to the kitchen & spacious family room space at the back. The kitchen has a pass through with a view to the living/ dining room area, plenty of cabinets & counter space, a CLOSET PANTRY & breakfast nook w/ a bay window. The MASTER SUITE is located on the 1ST LEVEL w/ an en-suite bathroom featuring a DOUBLE SINK vanity, GARDEN BATHTUB & WALK-IN CLOSET. The HALF BATH, STORAGE CLOSET & LINEN CLOSET complete the first level. The remaining 3 bedrooms are located upstairs. The 2ND FULL BATH is also located upstairs & features a LINEN CLOSET & separate partitioned area for the tub & toilet w/ pocket door for privacy. The backyard has plenty of room for running & is partially fenced in. Connections for a washer & dryer are located in the garage. This home is close to plenty of SHOPPING like Wiregrass Mall & Tampa Premium Outlet, lots of restaurants with choices between Tampa & Wesley Chapel & easy access to I-75! **PETS w/ OWNER APPROVAL ** AVAILABLE NOW!!
Essential Information
-
- MLS® #:
- T3526252
-
- Price:
- $2,195
-
- Bedrooms:
- 4
-
- Bathrooms:
- 3.00
-
- Full Baths:
- 2
-
- Half Baths:
- 1
-
- Square Footage:
- 1,782
-
- Acres:
- 0.13
-
- Year Built:
- 2006
-
- Type:
- Residential Lease
-
- Sub-Type:
- Single Family Residence
-
- Status:
- Pending
Community Information
-
- Address:
- 24940 Panacea Court
-
- Area:
- Lutz
-
- Subdivision:
- OAK GROVE PH 4B & 5B
-
- City:
- LUTZ
-
- County:
- Pasco
-
- State:
- FL
-
- Zip Code:
- 33559
Amenities
-
- Parking:
- Driveway, Garage Door Opener
-
- # of Garages:
- 2
Interior
-
- Interior Features:
- Ceiling Fans(s), Eat-in Kitchen, Kitchen/Family Room Combo, Living Room/Dining Room Combo, Primary Bedroom Main Floor, Walk-In Closet(s)
-
- Appliances:
- Dishwasher, Gas Water Heater, Range, Range Hood, Refrigerator
-
- Heating:
- Central, Natural Gas
-
- Cooling:
- Central Air
Exterior
-
- Exterior Features:
- Sidewalk, Sliding Doors
-
- Lot Description:
- In County, Sidewalk, Paved
School Information
-
- Elementary:
- Denham Oaks Elementary-PO
-
- Middle:
- Cypress Creek Middle School
-
- High:
- Cypress Creek High-PO
Additional Information
-
- Days on Market:
- 186
Listing Details
- Listing Office:
- Real Estate Firm Of Florida, Llc
