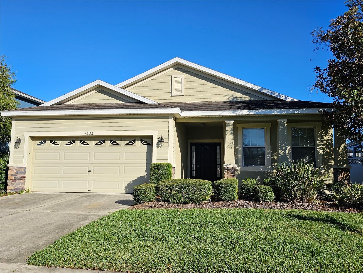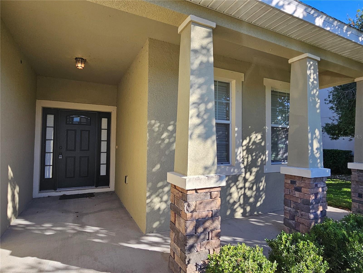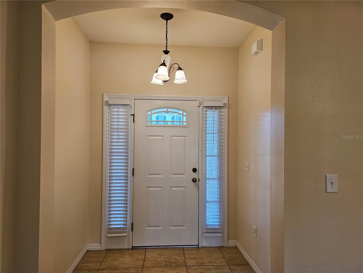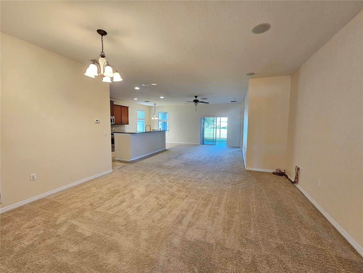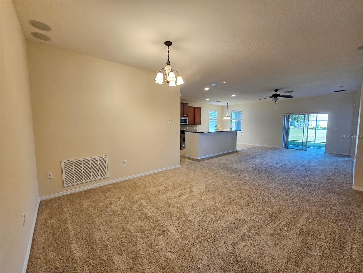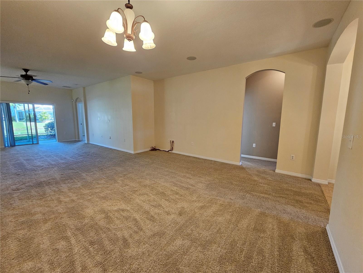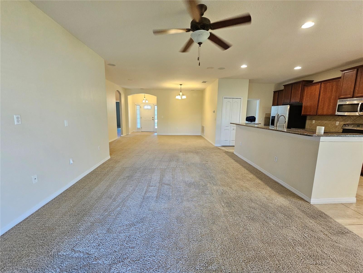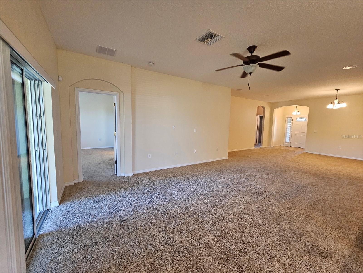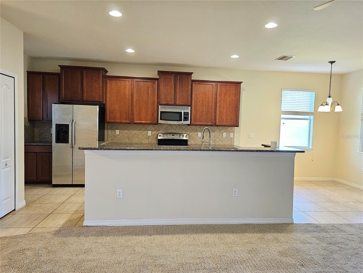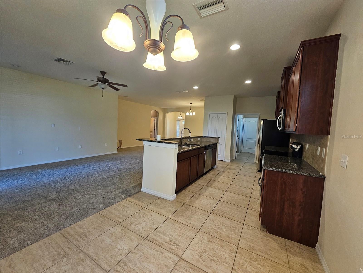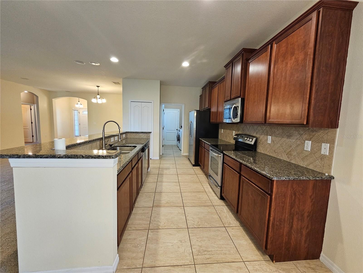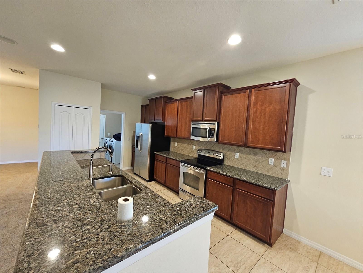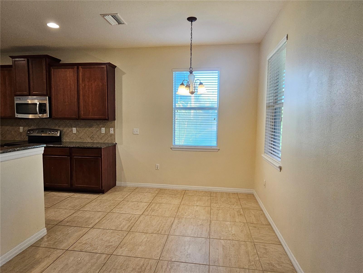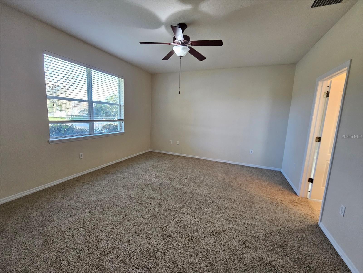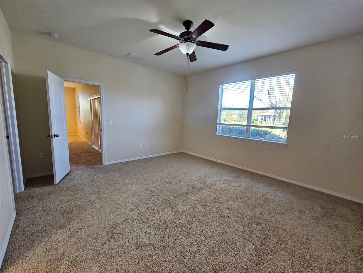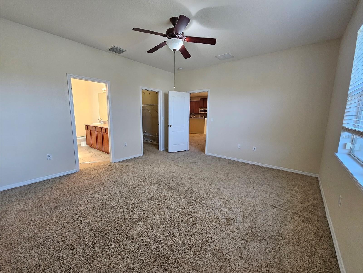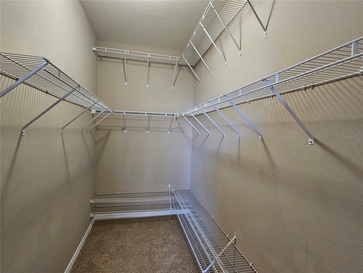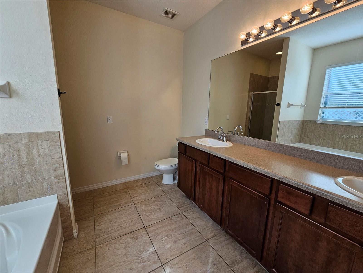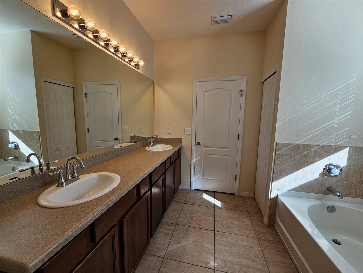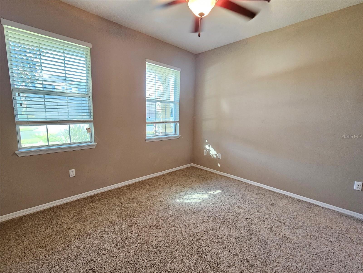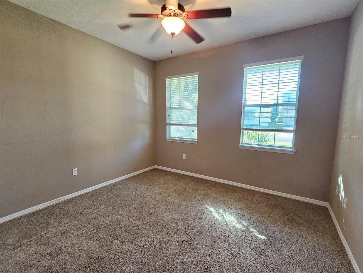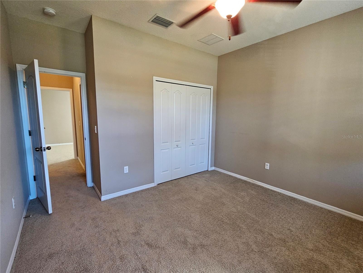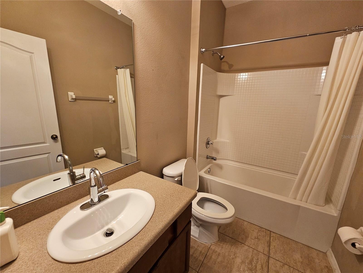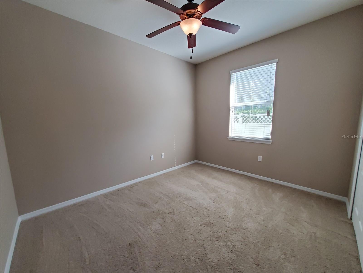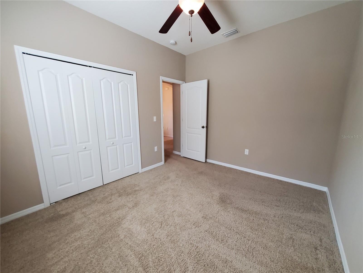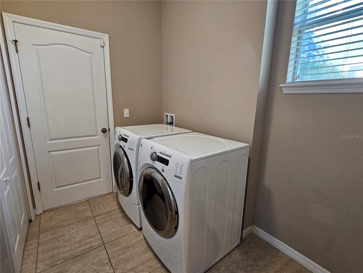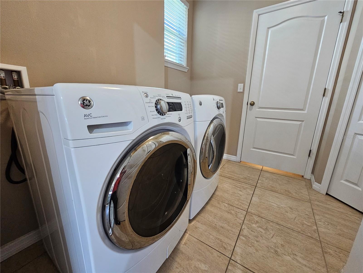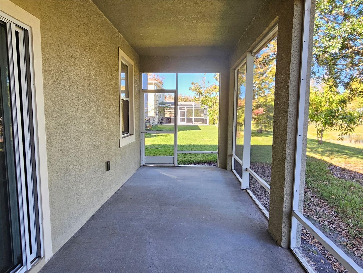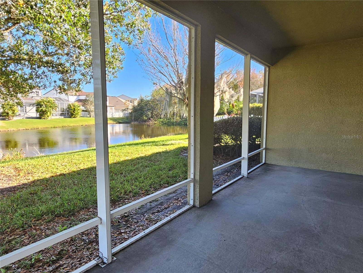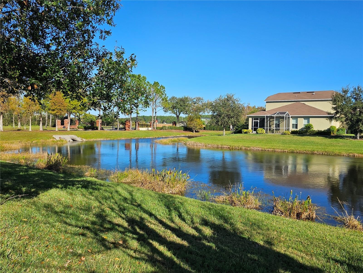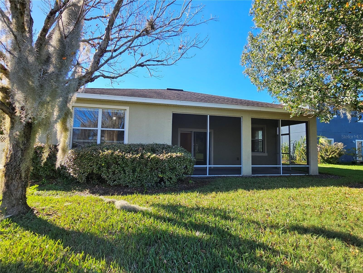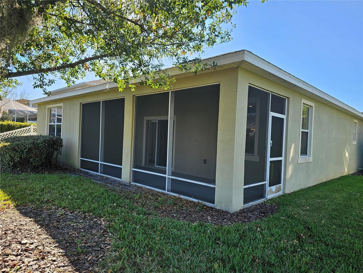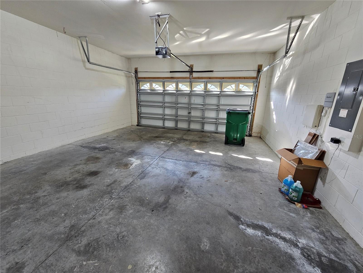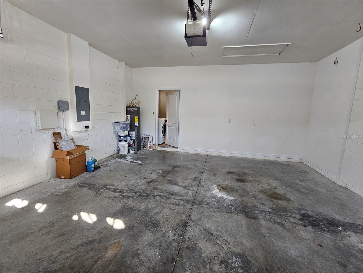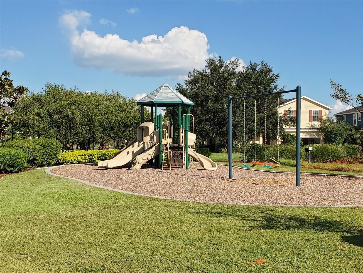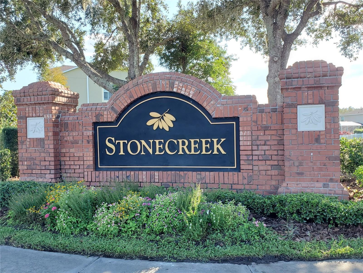$2,330 - 4222 Granite Glen Loop, WESLEY CHAPEL
- 3
- Bedrooms
- 2
- Baths
- 1,801
- SQ. Feet
- 0.15
- Acres
Welcome to this beautiful and greatly maintained home located in the gated Stonecreek village of the Seven Oaks community. This home features 3 bedrooms, 2 full bathrooms, dining room and open floor plan with kitchen/living room combo with built-in ceiling speakers. The spacious kitchen has 42 inch cabinets, granite counter tops, tile backsplash, stainless steel appliances, breakfast bar, eat-in space, pantry and recessed lighting. Master suite overlooks pond view and has bath with garden tub, separate shower and dual vanities. The large screened in lanai is perfect to enjoy the beautiful backyard overlooking the pond. Located in the heart of Wesley Chapel, Seven Oaks is a premier community offering a resort-style clubhouse, 2 large pools, a slide, a splash area, tennis courts and multiple playgrounds. Top rated schools, multiple shopping and dining options, Wiregrass mall, Tampa Premium Outlets, sport facilities, conveniently located close to SR-56/54, easy access to I-75/275 intersection. Lawn care included with rent. Tenant to maintain liability insurance throughout tenancy. $30 Resident Benefit Package included with the rent. HOA application and approval required prior to move in.
Essential Information
-
- MLS® #:
- T3498043
-
- Price:
- $2,330
-
- Bedrooms:
- 3
-
- Bathrooms:
- 2.00
-
- Full Baths:
- 2
-
- Square Footage:
- 1,801
-
- Acres:
- 0.15
-
- Year Built:
- 2010
-
- Type:
- Residential Lease
-
- Sub-Type:
- Single Family Residence
-
- Status:
- Pending
Community Information
-
- Address:
- 4222 Granite Glen Loop
-
- Area:
- Zephyrhills/Wesley Chapel
-
- Subdivision:
- SEVEN OAKS PRCL C-4A
-
- City:
- WESLEY CHAPEL
-
- County:
- Pasco
-
- State:
- FL
-
- Zip Code:
- 33544
Amenities
-
- Parking:
- Garage Door Opener
-
- # of Garages:
- 2
-
- View:
- Water
Interior
-
- Interior Features:
- Ceiling Fans(s), Eat-in Kitchen, High Ceilings, Living Room/Dining Room Combo, Solid Wood Cabinets, Split Bedroom, Stone Counters, Thermostat, Walk-In Closet(s), Window Treatments
-
- Appliances:
- Dishwasher, Disposal, Dryer, Electric Water Heater, Microwave, Range, Refrigerator, Washer
-
- Heating:
- Central
-
- Cooling:
- Central Air
Exterior
-
- Exterior Features:
- Irrigation System, Sidewalk, Sliding Doors
-
- Lot Description:
- In County, Landscaped, Sidewalk, Paved
School Information
-
- Elementary:
- Seven Oaks Elementary-PO
-
- Middle:
- John Long Middle-PO
-
- High:
- Wiregrass Ranch High-PO
Additional Information
-
- Days on Market:
- 305
Listing Details
- Listing Office:
- Better Realty Services,llc
