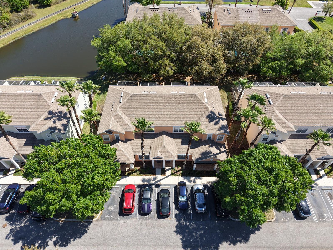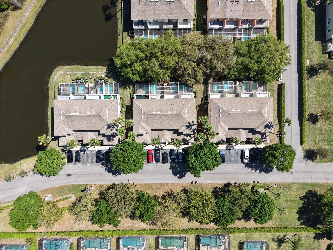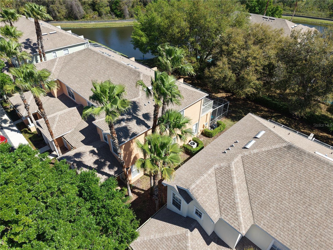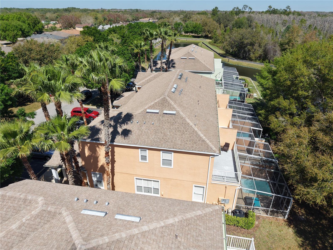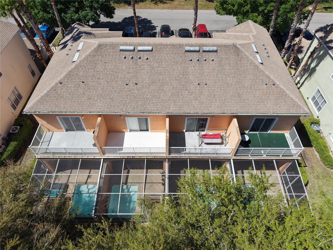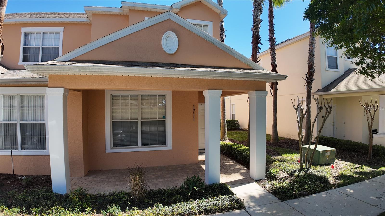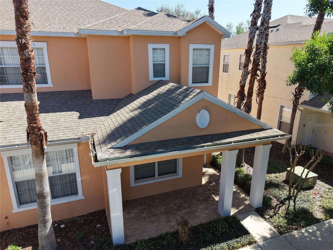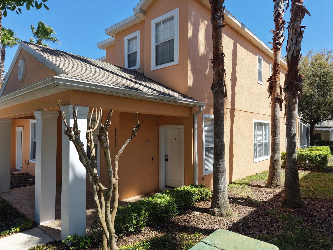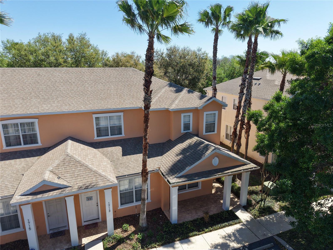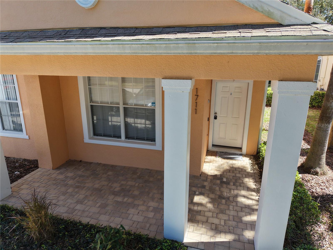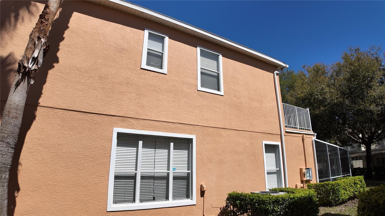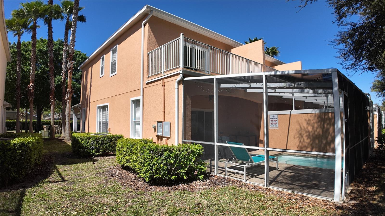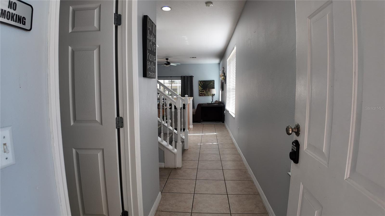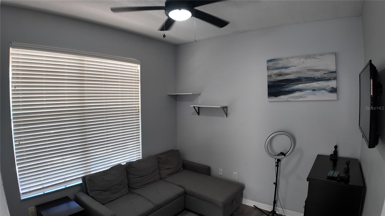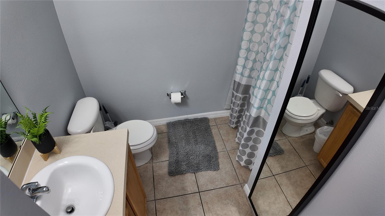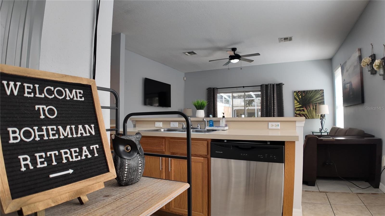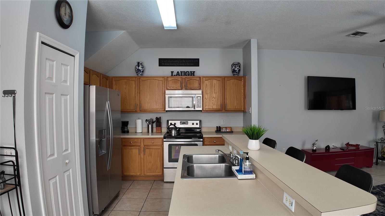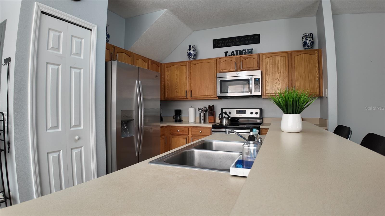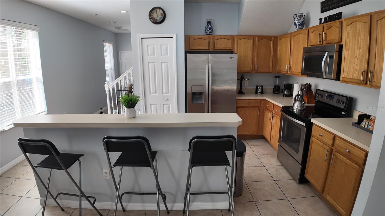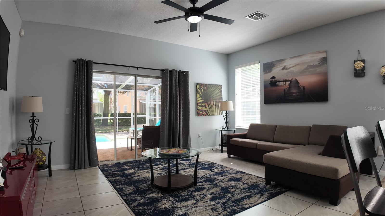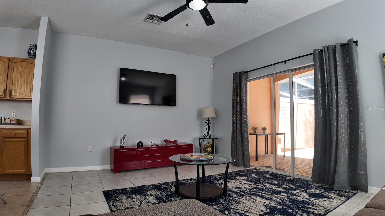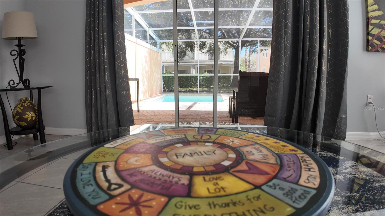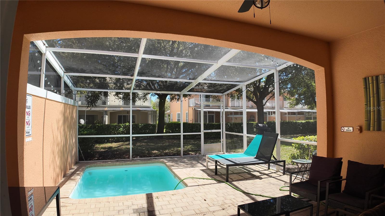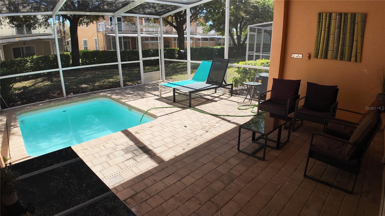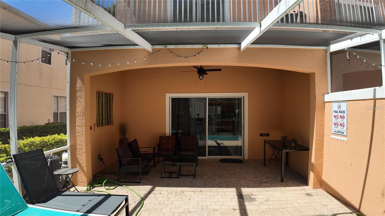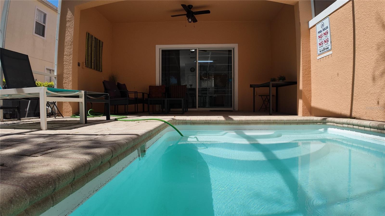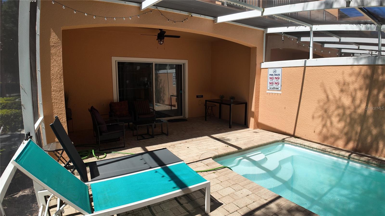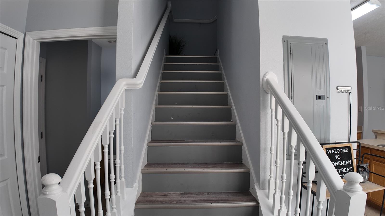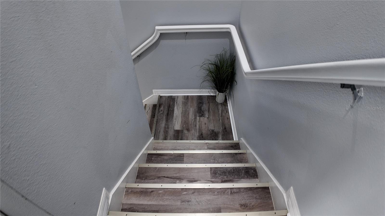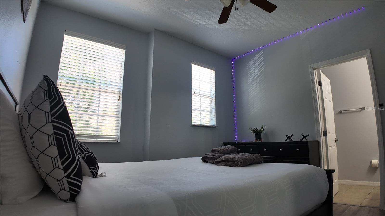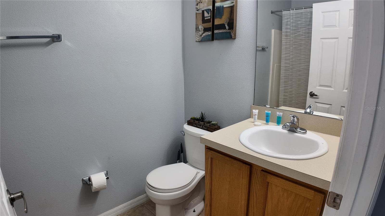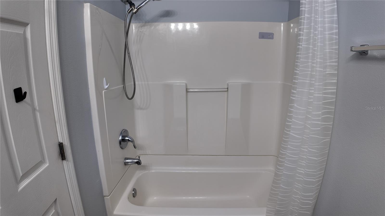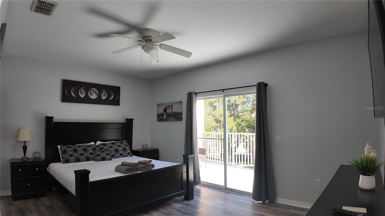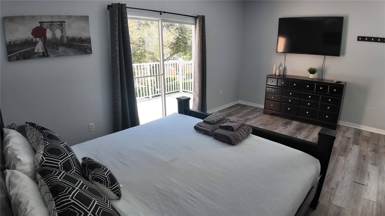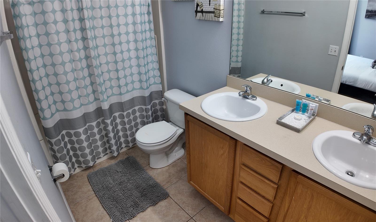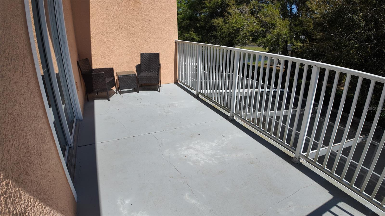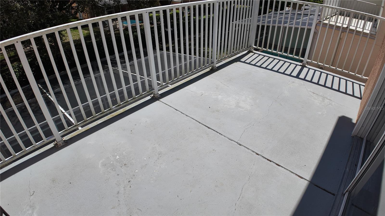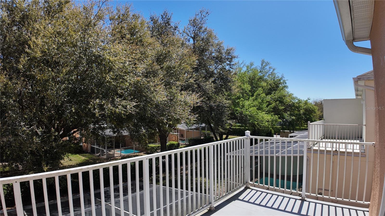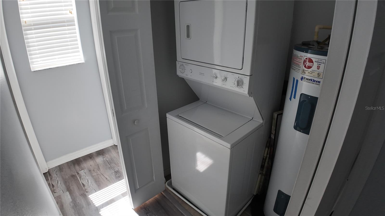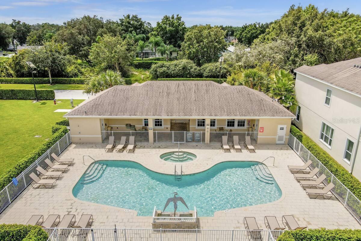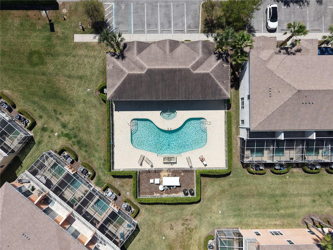$300,000 - 1711 Retreat Circle, CLERMONT
- 3
- Bedrooms
- 3
- Baths
- 1,503
- SQ. Feet
- 0.03
- Acres
Welcome to 1711 Retreat Circle – a beautifully maintained and fully furnished 3-bedroom, 3-bath townhome located in the desirable Retreat at Silver Creek community. This spacious and versatile property is ideal as a primary residence, long-term rental, or short-term vacation home, offering both comfort and investment potential. Step inside to an open-concept floor plan featuring a modern kitchen with stainless steel appliances, and a breakfast bar that flows seamlessly into the dining and living areas. The home features one bedroom and full bath on the first floor, perfect for guests or multi-generational living. Upstairs, you'll find two generously sized en-suite bedrooms, including a primary suite with a private balcony. Enjoy Florida living year-round with a screened-in splash pool and covered lanai, creating the perfect space for relaxation and entertaining. The property also includes in-unit laundry, ample storage, and designated parking. Residents and guests of The Retreat enjoy access to resort-style amenities, including a community pool, fitness center, walking trails, and more. Conveniently located near Disney, major highways, restaurants, shopping, and top-rated schools. Whether you're looking for a permanent home, rental income, or a vacation getaway – 1711 Retreat Circle offers it all.
Essential Information
-
- MLS® #:
- S5136323
-
- Price:
- $300,000
-
- Bedrooms:
- 3
-
- Bathrooms:
- 3.00
-
- Full Baths:
- 3
-
- Square Footage:
- 1,503
-
- Acres:
- 0.03
-
- Year Built:
- 2007
-
- Type:
- Residential
-
- Sub-Type:
- Townhouse
-
- Status:
- Active
Community Information
-
- Address:
- 1711 Retreat Circle
-
- Area:
- Clermont
-
- Subdivision:
- RETREAT AT SILVER CREEK SUB
-
- City:
- CLERMONT
-
- County:
- Lake
-
- State:
- FL
-
- Zip Code:
- 34714
Amenities
-
- Amenities:
- Pool
-
- Has Pool:
- Yes
Interior
-
- Interior Features:
- Ceiling Fans(s), Eat-in Kitchen, Kitchen/Family Room Combo, Living Room/Dining Room Combo, PrimaryBedroom Upstairs, Solid Surface Counters, Solid Wood Cabinets, Thermostat, Window Treatments
-
- Appliances:
- Dishwasher, Disposal, Dryer, Electric Water Heater, Microwave, Range, Refrigerator, Washer
-
- Heating:
- Central
-
- Cooling:
- Central Air
-
- # of Stories:
- 1
Exterior
-
- Exterior Features:
- Courtyard, Sliding Doors
-
- Roof:
- Shingle
-
- Foundation:
- Slab
Additional Information
-
- Days on Market:
- 139
-
- Zoning:
- PUD
Listing Details
- Listing Office:
- My Realty Group, Llc.
