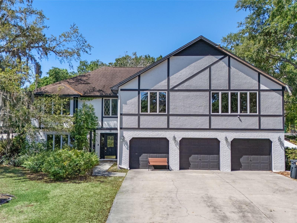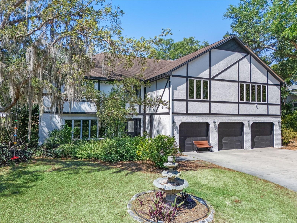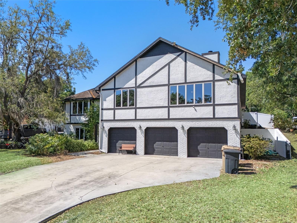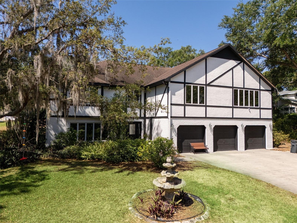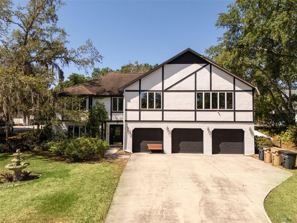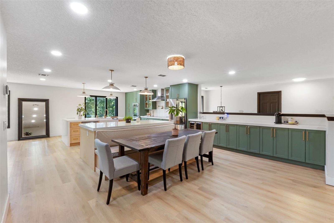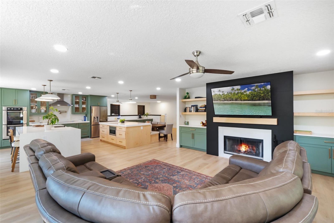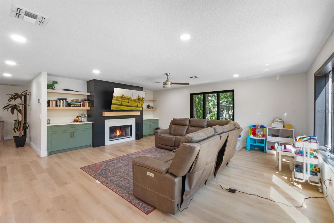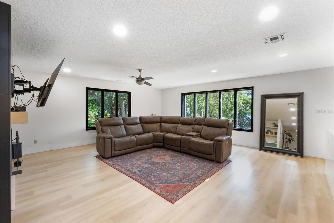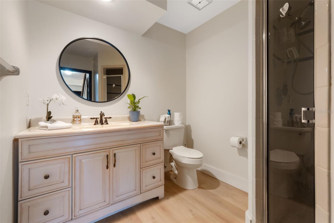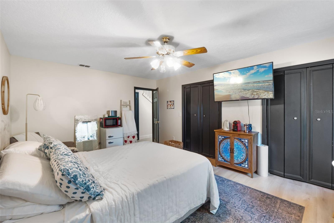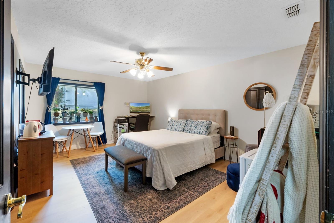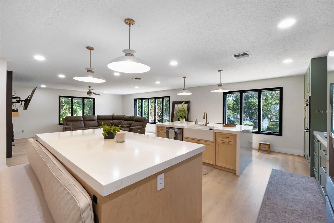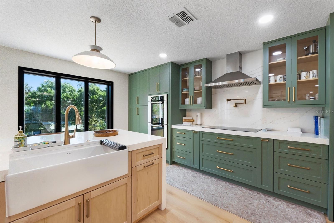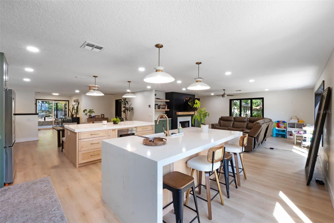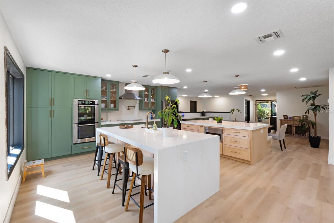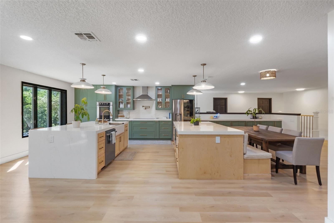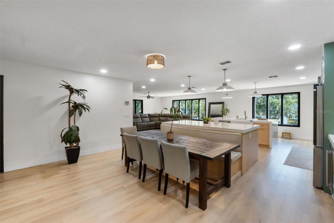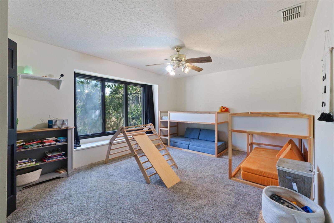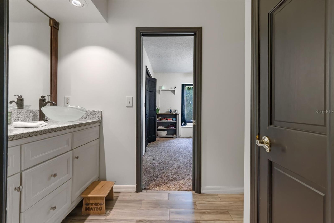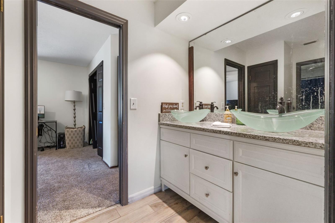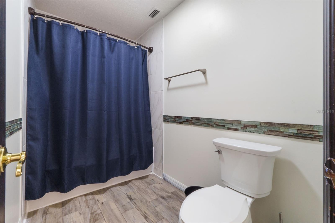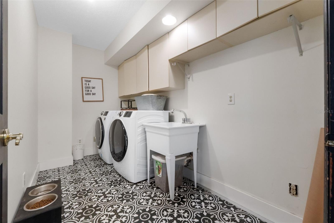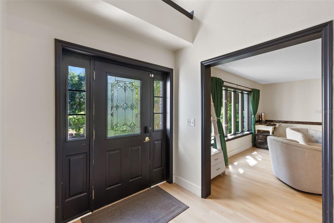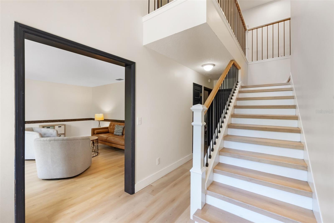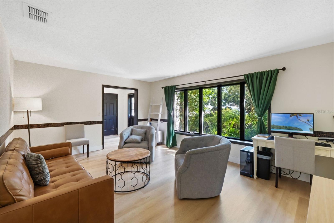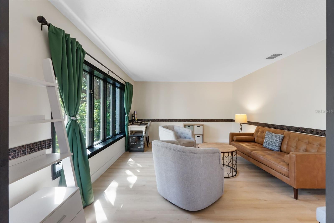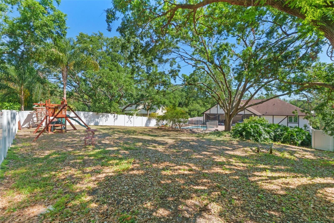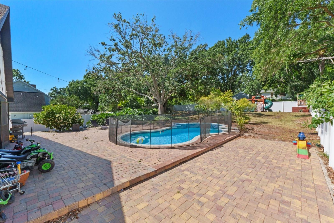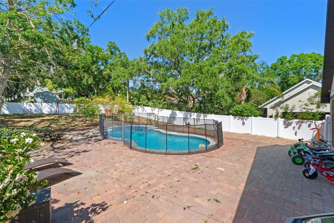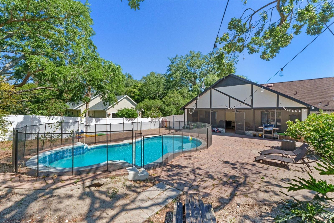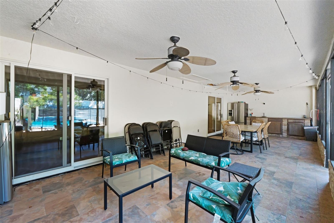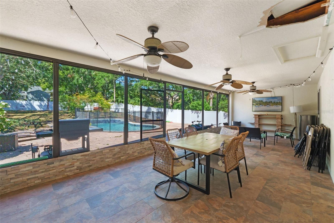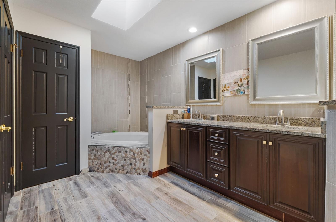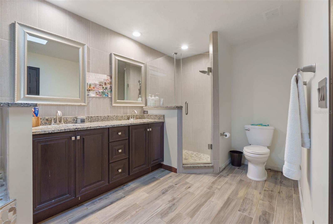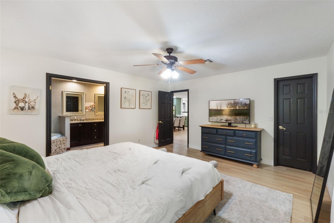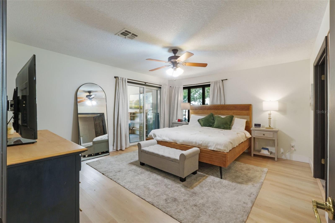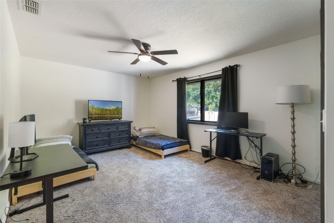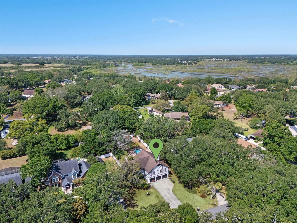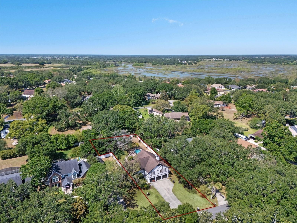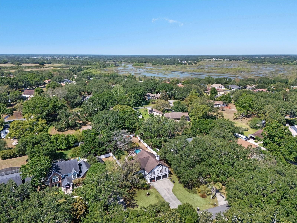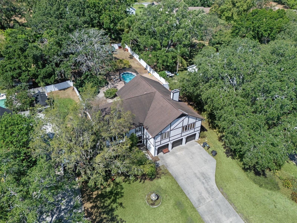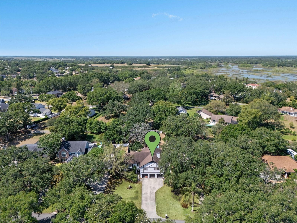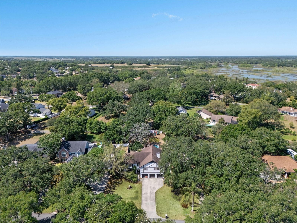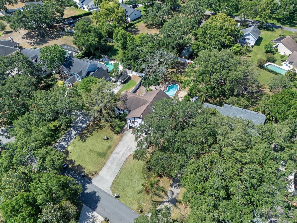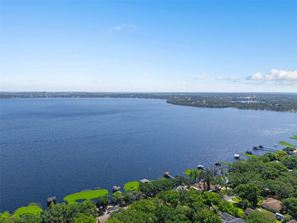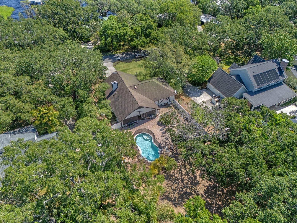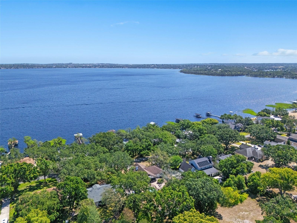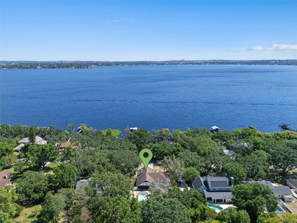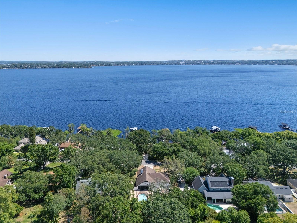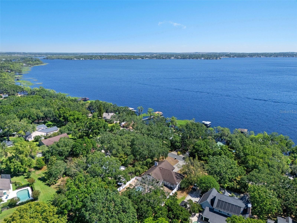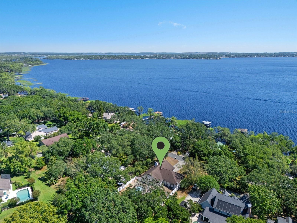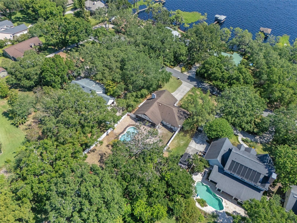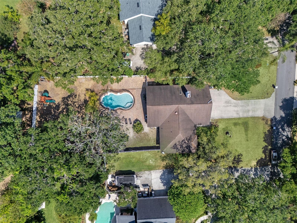$799,000 - 11951 Elbert Street, CLERMONT
- 4
- Bedrooms
- 3
- Baths
- 3,159
- SQ. Feet
- 0.5
- Acres
Elegant Home with Classic Façade, Historic Charm & Backyard Oasis. This architecturally striking home sits high on a half-acre lot just one row from Lake Minnehaha, offering beautiful water views and timeless curb appeal. Designed with flexibility in mind, the layout begins on the lower level. This entry level includes a private bedroom, full bath, and a spacious front room ideal for receiving guests, a formal living area, or a private in-law suite. Upstairs, the heart of the home features a fully remodeled kitchen with quartz countertops, custom cabinetry, and new flooring throughout. The split floor plan includes a generous primary suite on one side and two additional bedrooms connected by a Jack & Jill bathroom on the other. Step into your private, fenced backyard retreat with a sparkling pool, open deck, and a cozy Florida room—perfect for relaxing or entertaining year-round. The home also includes a true 3-car garage with oversized depth, allowing two vehicles per bay—ideal for car enthusiasts, extra storage, or even a home gym. Located in a peaceful, tree-lined neighborhood near the western edge of Lake Minnehaha, with convenient access to Historic Downtown Clermont, golf, dining, and major Central Florida attractions.
Essential Information
-
- MLS® #:
- S5128715
-
- Price:
- $799,000
-
- Bedrooms:
- 4
-
- Bathrooms:
- 3.00
-
- Full Baths:
- 3
-
- Square Footage:
- 3,159
-
- Acres:
- 0.50
-
- Year Built:
- 1990
-
- Type:
- Residential
-
- Sub-Type:
- Single Family Residence
-
- Style:
- Tudor
-
- Status:
- Active
Community Information
-
- Address:
- 11951 Elbert Street
-
- Area:
- Clermont
-
- Subdivision:
- CASHWELL MINNEHAHA SHORES
-
- City:
- CLERMONT
-
- County:
- Lake
-
- State:
- FL
-
- Zip Code:
- 34711
Amenities
-
- Parking:
- Driveway
-
- # of Garages:
- 3
-
- Is Waterfront:
- Yes
-
- Waterfront:
- Lake Front, Lake Privileges
-
- Has Pool:
- Yes
Interior
-
- Interior Features:
- Ceiling Fans(s), Eat-in Kitchen, High Ceilings, Kitchen/Family Room Combo, Living Room/Dining Room Combo, Open Floorplan, Primary Bedroom Main Floor, Split Bedroom, Walk-In Closet(s)
-
- Appliances:
- Cooktop, Dishwasher, Disposal, Electric Water Heater, Exhaust Fan, Microwave, Refrigerator, Wine Refrigerator
-
- Heating:
- Central
-
- Cooling:
- Central Air
-
- Fireplace:
- Yes
-
- Fireplaces:
- Wood Burning
-
- # of Stories:
- 2
Exterior
-
- Exterior Features:
- Lighting, Sidewalk, Sliding Doors
-
- Lot Description:
- Cul-De-Sac, In County, Landscaped, Oversized Lot, Sidewalk, Street Dead-End
-
- Roof:
- Shingle
-
- Foundation:
- Block
School Information
-
- Elementary:
- Pine Ridge Elem
-
- Middle:
- Gray Middle
-
- High:
- South Lake High
Additional Information
-
- Days on Market:
- 22
-
- Zoning:
- R-3
Listing Details
- Listing Office:
- Hello Sunshine Realty Llc
