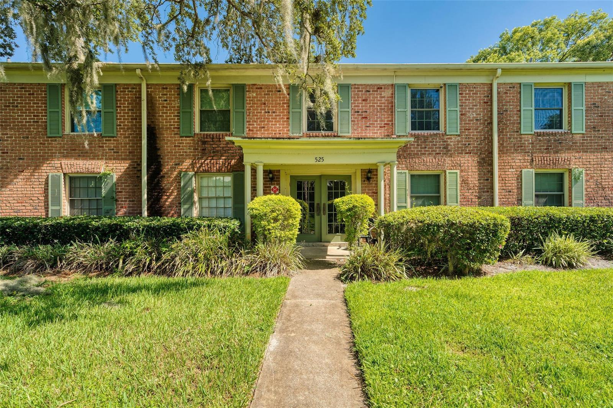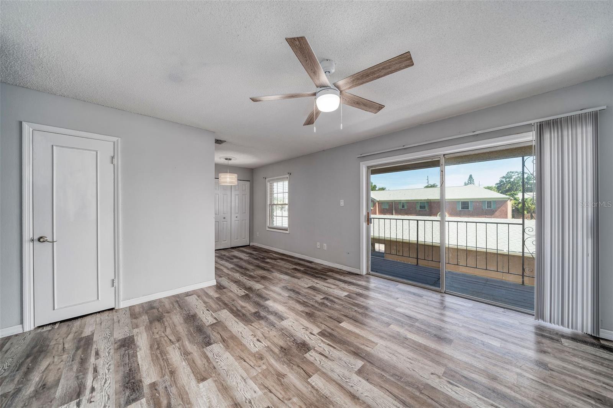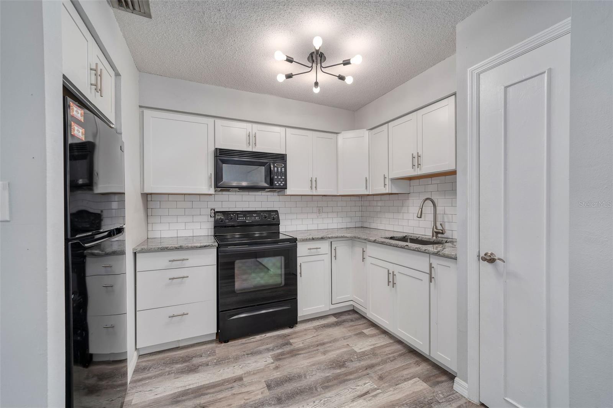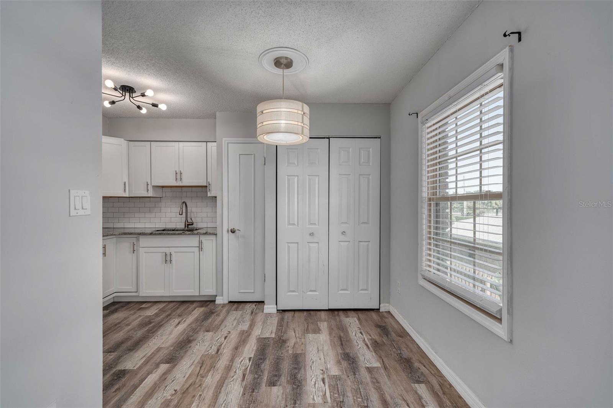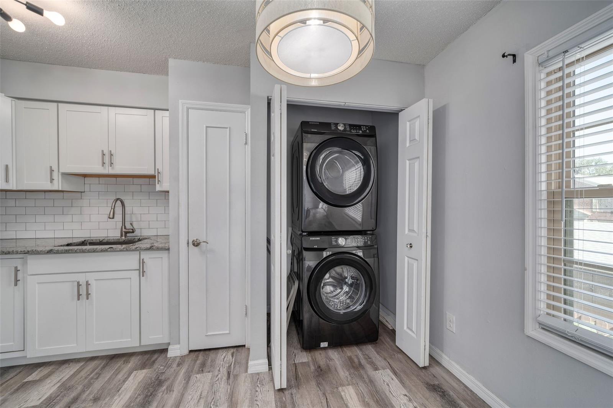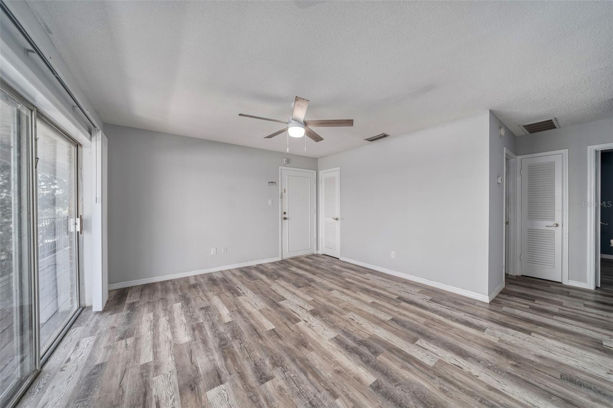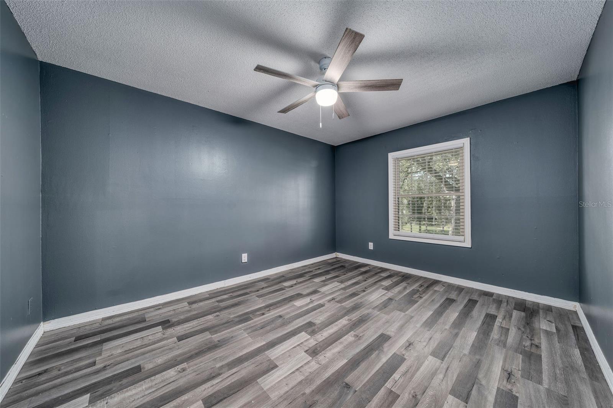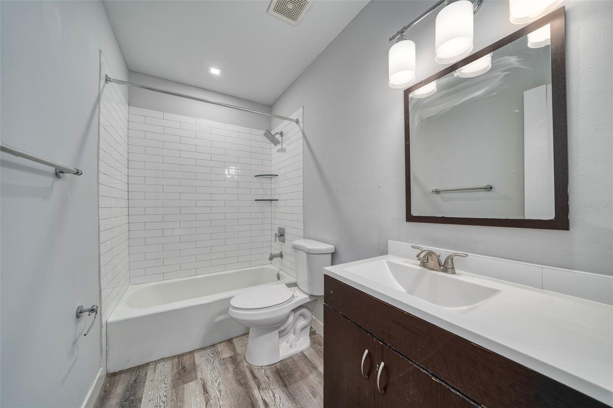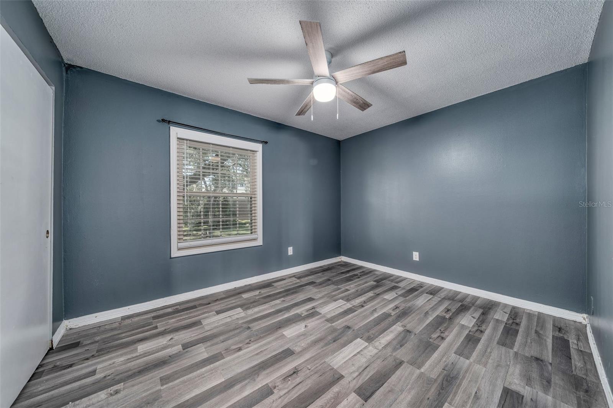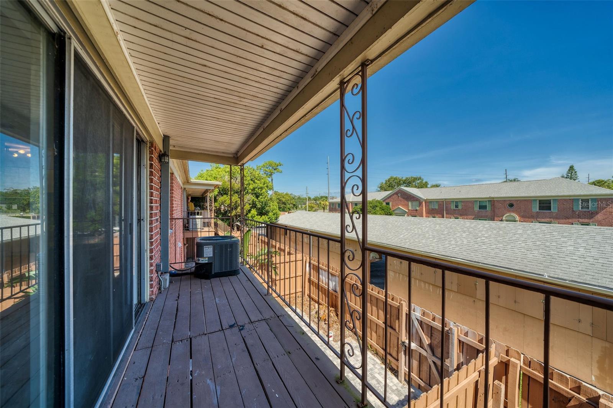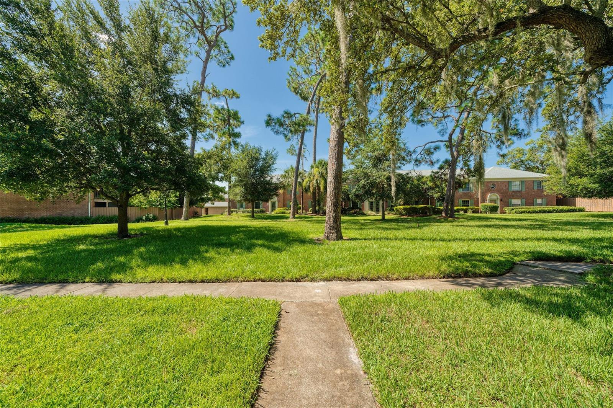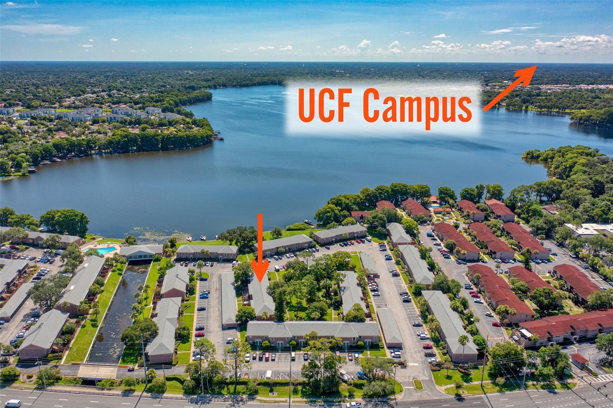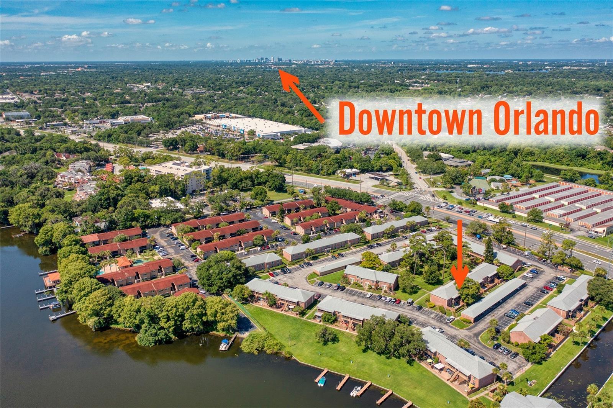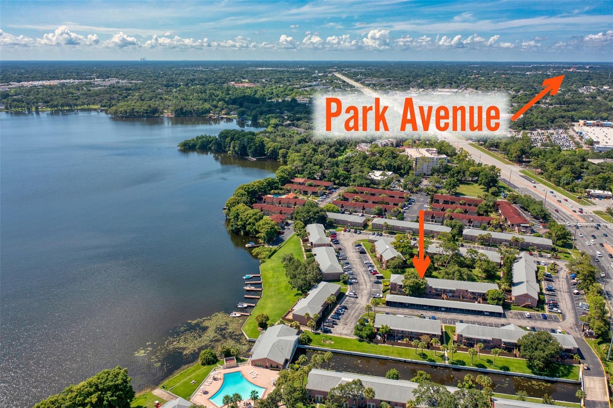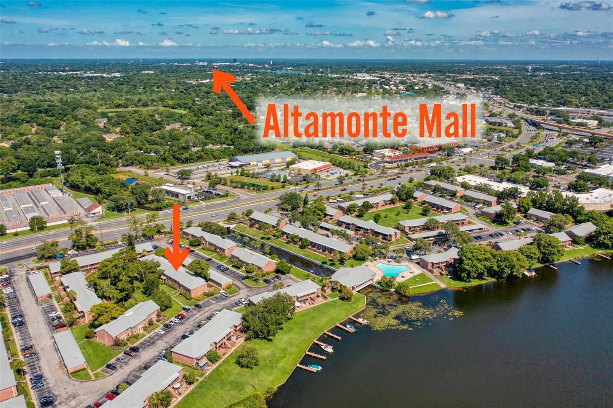$189,000 - 525 Georgetown Drive D, CASSELBERRY
- 2
- Bedrooms
- 1
- Baths
- 837
- SQ. Feet
- 1970
- Year Built
Welcome to this beautifully renovated condo offers a harmonious blend of modern elegance and functional living, perfect for those seeking a comfortable and stylish abode promising a serene retreat after a long day. The heart of the home is the fully updated kitchen, boasting granite counters, subway tile backsplash, brushed nickel pulls, shaker style hardwood cabinets, undermount single basin sink with gooseneck faucet and lighting that highlights every exquisite detail. Enjoy the seamless flow of the luxury vinyl wide plank flooring and baseboards throughout, complemented by northern exposure for a light-filled ambiance. The two oversized bedrooms flank the bathroom which features a single vanity, shower/tub combo, with subway tile, built in shower shelves and rain shower head. Passing through the living space and sliding doors, step outside onto your private balcony, where you can unwind in the afternoon breeze. Residents will appreciate the communal amenities, including a pristine pool for relaxation and socializing and the common deck and fenced areas provide additional outdoor space for leisure and entertainment. Just a few miles in each direction to Park Ave, Downtown Orlando, UCF and the Altamonte Mall, this condo combines modern upgrades with thoughtful amenities, creating an inviting space you'll love to call home.
Essential Information
-
- MLS® #:
- S5126021
-
- Price:
- $189,000
-
- Bedrooms:
- 2
-
- Bathrooms:
- 1.00
-
- Full Baths:
- 1
-
- Square Footage:
- 837
-
- Acres:
- 0.00
-
- Year Built:
- 1970
-
- Type:
- Residential
-
- Sub-Type:
- Condominium
-
- Style:
- Colonial
-
- Status:
- Active
Community Information
-
- Address:
- 525 Georgetown Drive D
-
- Area:
- Casselberry
-
- Subdivision:
- LAKE HOWELL ARMS CONDO
-
- City:
- CASSELBERRY
-
- County:
- Seminole
-
- State:
- FL
-
- Zip Code:
- 32707
Amenities
-
- Amenities:
- Pool
Interior
-
- Interior Features:
- Living Room/Dining Room Combo, Open Floorplan, Solid Wood Cabinets, Stone Counters, Thermostat
-
- Appliances:
- Dishwasher, Disposal, Dryer, Microwave, Range, Refrigerator, Washer
-
- Heating:
- Central
-
- Cooling:
- Central Air
-
- # of Stories:
- 2
Exterior
-
- Exterior Features:
- Awning(s), Balcony, French Doors, Sidewalk, Sliding Doors
-
- Roof:
- Shingle
-
- Foundation:
- Slab
School Information
-
- Elementary:
- Sterling Park Elementary
-
- Middle:
- South Seminole Middle
-
- High:
- Lake Howell High
Additional Information
-
- Days on Market:
- 10
-
- Zoning:
- R-3
Listing Details
- Listing Office:
- Compass Florida Llc
