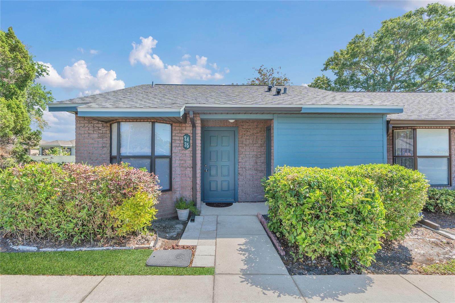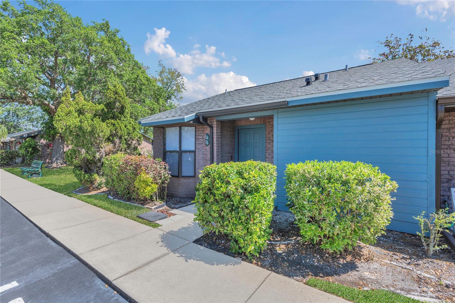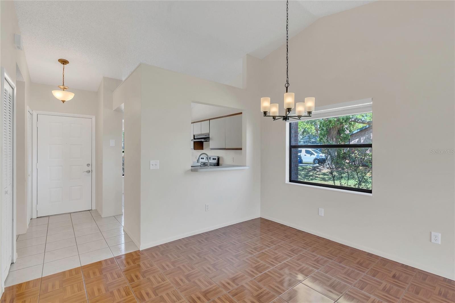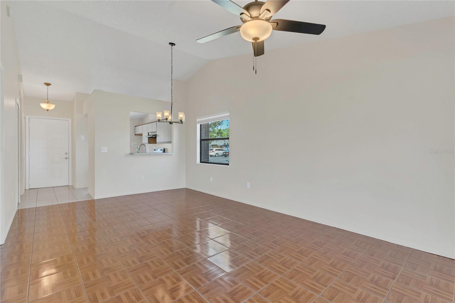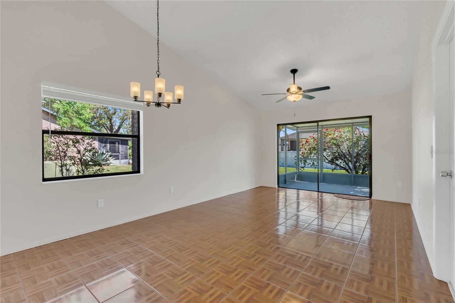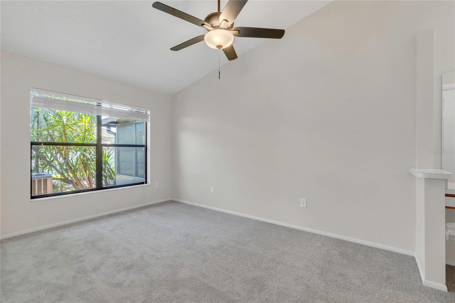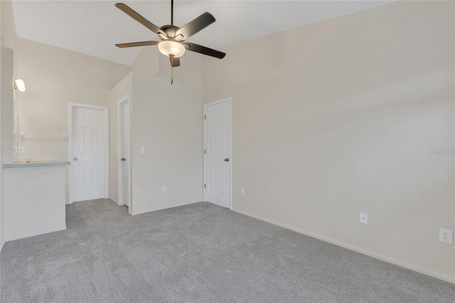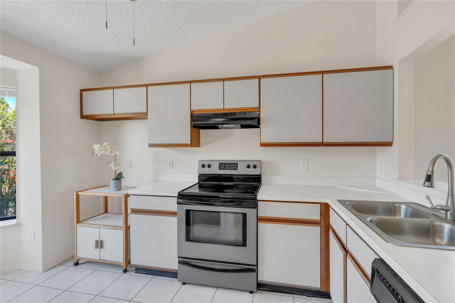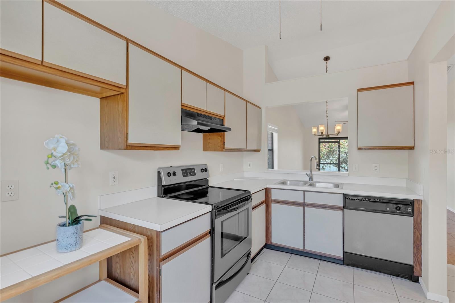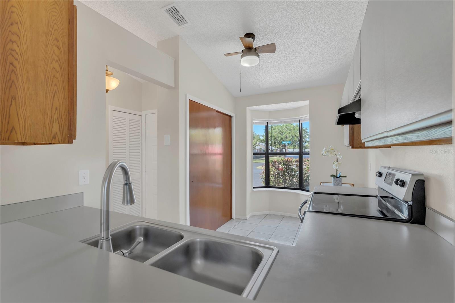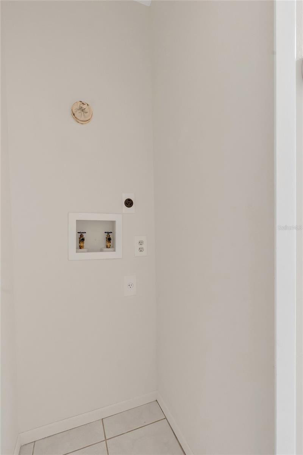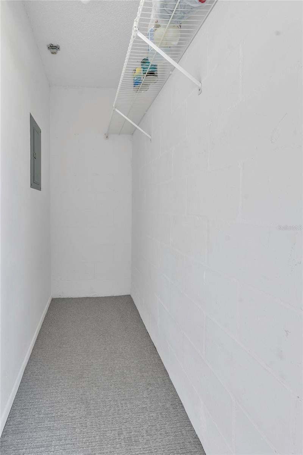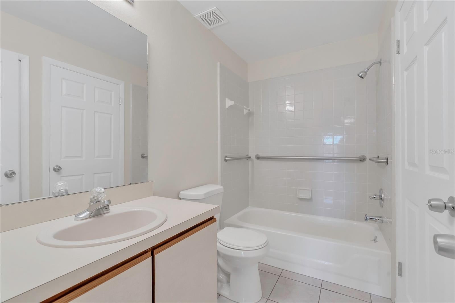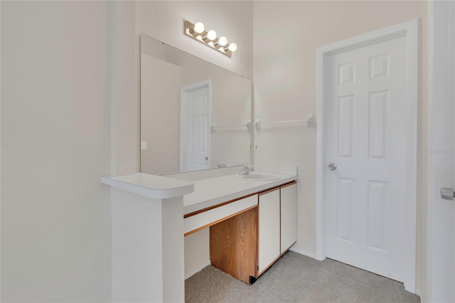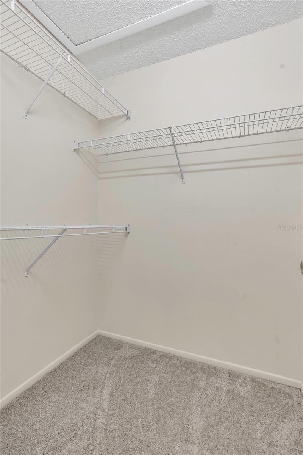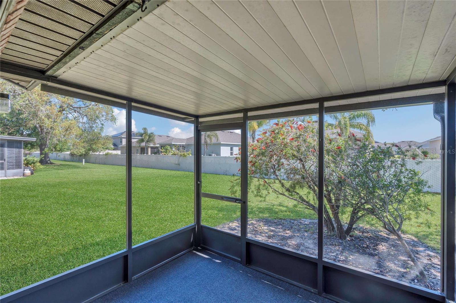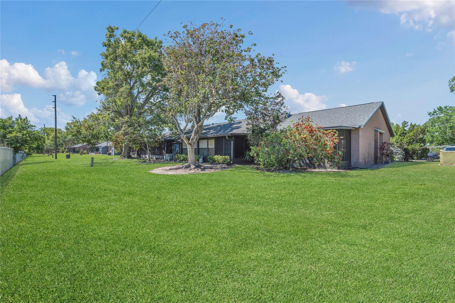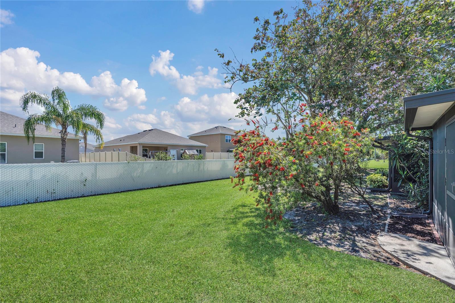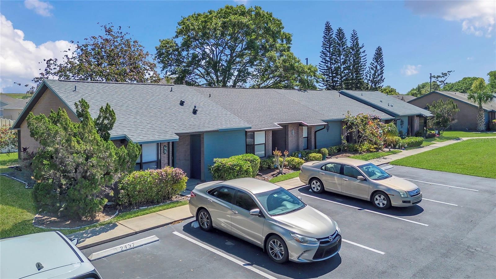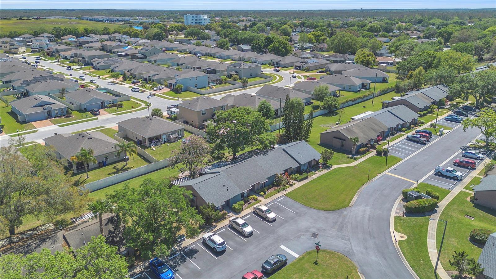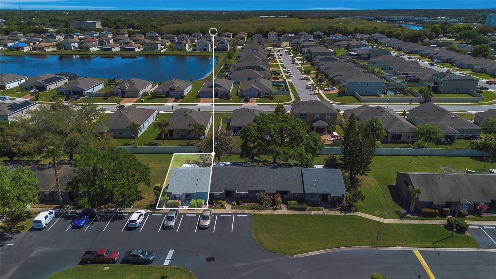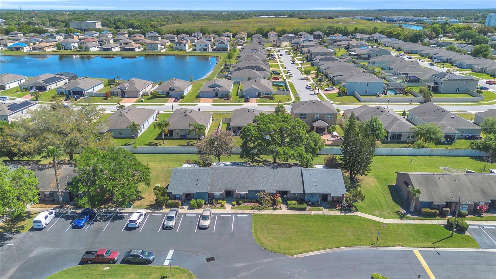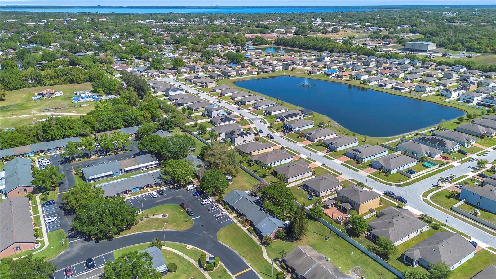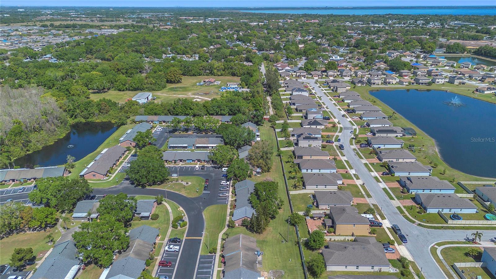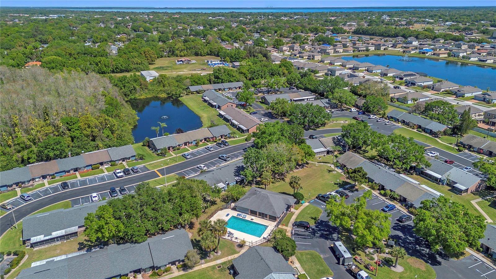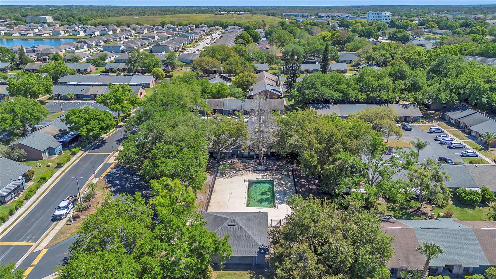$200,000 - 2435 King Oak Lane, ST CLOUD
- 1
- Bedrooms
- 1
- Baths
- 709
- SQ. Feet
- 0.03
- Acres
Welcome to this cozy 1-bedroom, 1-bathroom end-unit townhome in King Oak Villas! Featuring a new roof with a warranty, new patio screens, new doors and hardware, fresh paint throughout, and more. Step inside to a bright and airy living room filled with natural light. Just off the living area, the bedroom offers a private vanity and an attached bathroom with dual access—perfect for both privacy and guest convenience. The kitchen is equally inviting, featuring ample cabinet space and a charming breakfast nook with a bright bay window—an ideal spot to enjoy your morning coffee. Unwind on the screened-in back porch or cool off in the community pools on warm summer days. Located in a well-maintained community, this home is just minutes from major roads, highways, shopping centers, and more! Don’t miss this opportunity—it's a fantastic option for first-time homebuyers, investors, or snowbirds! <div style="padding:56.25% 0 0 0;position:relative;"><iframe src="https://my.matterport.com/show/?m=9jNkBKDCRV5&mls=1" frameborder="0" allow="autoplay; fullscreen" allowfullscreen style="position:absolute;top:0;left:0;width:100%;height:100%;"></iframe></div>
Essential Information
-
- MLS® #:
- S5123004
-
- Price:
- $200,000
-
- Bedrooms:
- 1
-
- Bathrooms:
- 1.00
-
- Full Baths:
- 1
-
- Square Footage:
- 709
-
- Acres:
- 0.03
-
- Year Built:
- 1993
-
- Type:
- Residential
-
- Sub-Type:
- Townhouse
-
- Status:
- Pending
Community Information
-
- Address:
- 2435 King Oak Lane
-
- Area:
- St Cloud (City of St Cloud)
-
- Subdivision:
- KING OAK VILLAS PH 2 3RD ADD
-
- City:
- ST CLOUD
-
- County:
- Osceola
-
- State:
- FL
-
- Zip Code:
- 34769
Interior
-
- Interior Features:
- Ceiling Fans(s)
-
- Appliances:
- Convection Oven, Dishwasher
-
- Heating:
- Central
-
- Cooling:
- Central Air
-
- # of Stories:
- 1
Exterior
-
- Exterior Features:
- Rain Gutters
-
- Roof:
- Shingle
-
- Foundation:
- Slab
Additional Information
-
- Days on Market:
- 43
-
- Zoning:
- SPUD
Listing Details
- Listing Office:
- Exp Realty Llc
