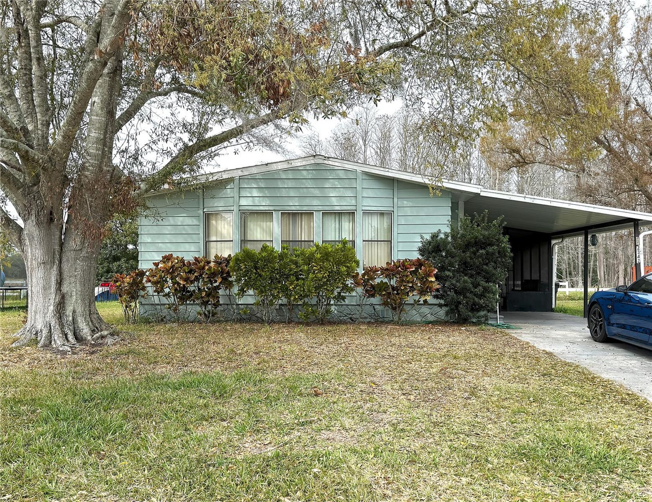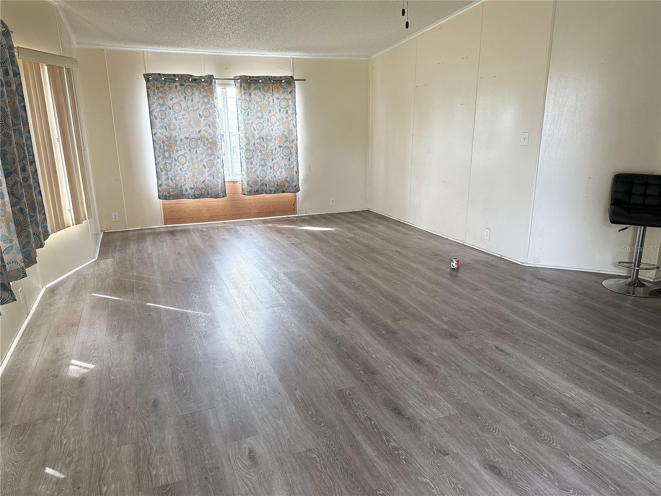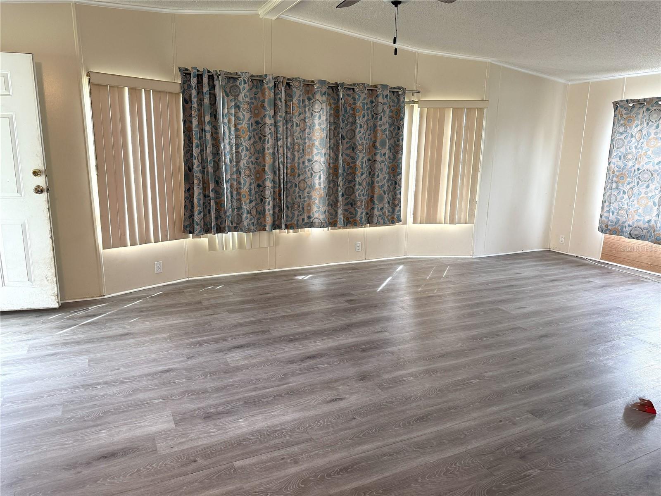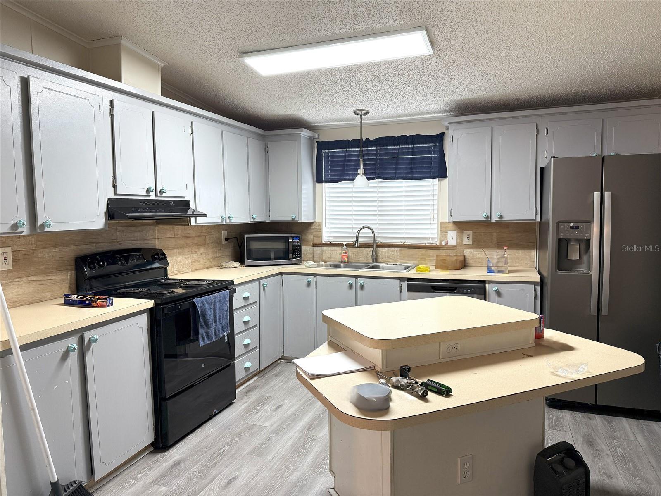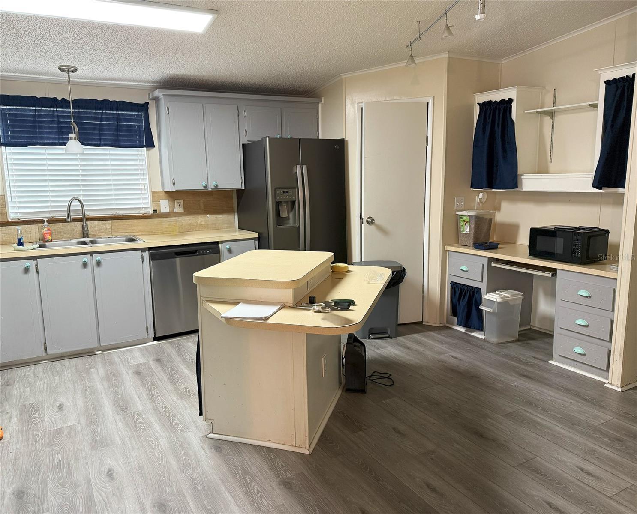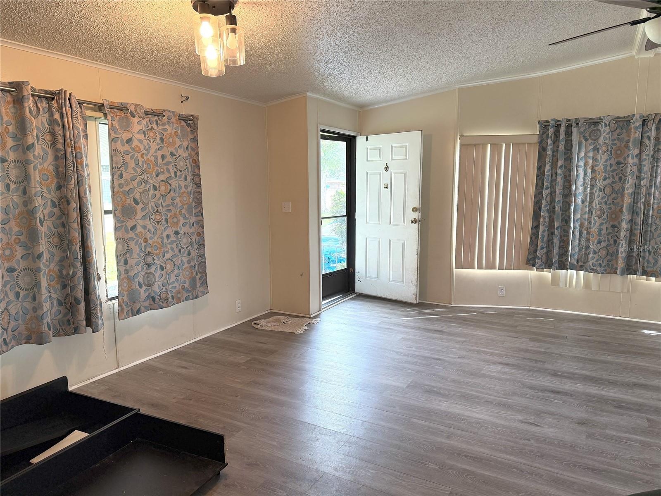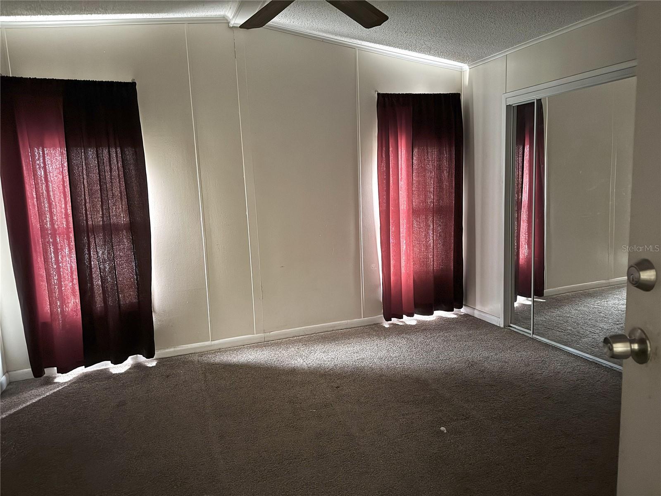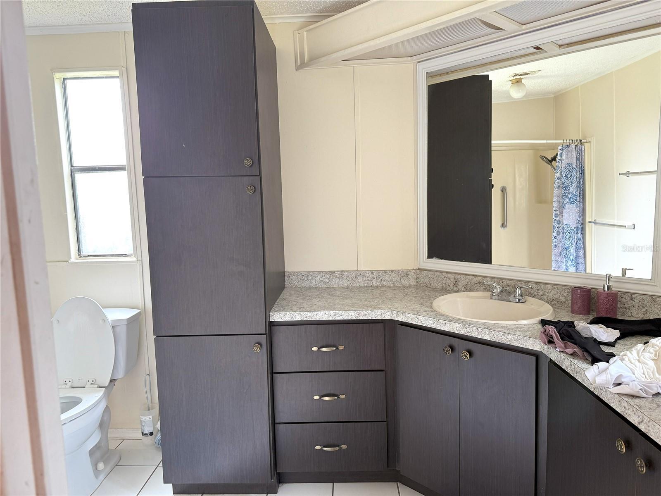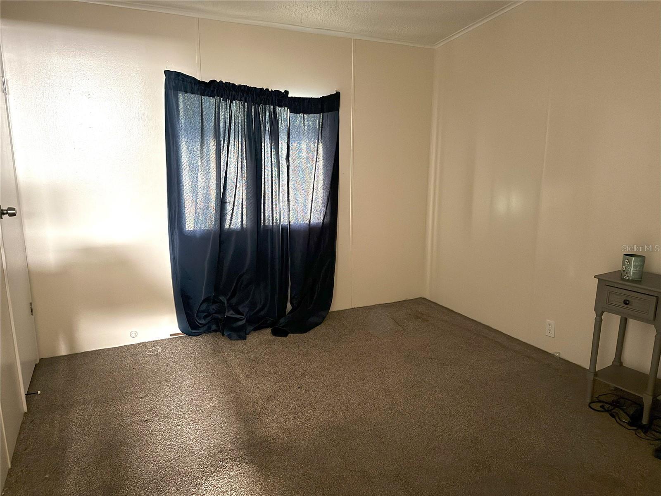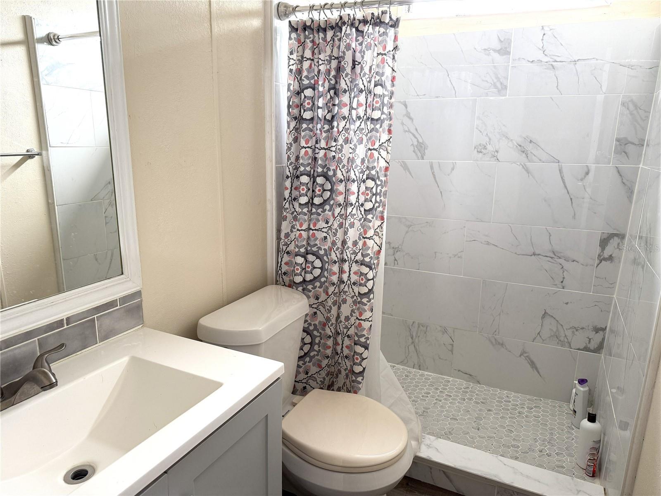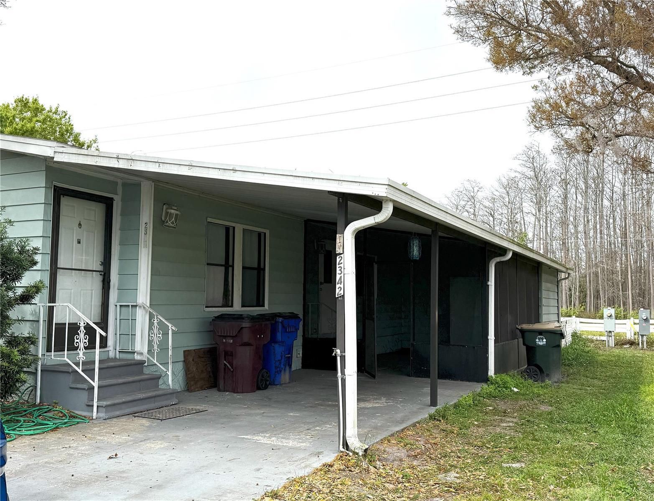$199,900 - 2342 Temple Lane, ST CLOUD
- 2
- Bedrooms
- 2
- Baths
- 1,206
- SQ. Feet
- 0.16
- Acres
Take a look at this 1200+ sf, with 2021 ROOF, 2021 NEW TIE DOWNS/ANCHORS, A/C installed in 2024! AFFORDABLE 2 BEDROOM 2 BATHS with new laminate floors. LAND YOU OWN AND ONLY $125 YR. HOA, INSIDE CITY LIMITS, W/UNDERGROUND UTILITIES. Spacious carport doubles as a patio for entertaining and houses a 10x12 storage building/workshop with electric. Screened room to enjoy the outdoor living. Painted inside and out in 2021. Inside, this spacious home features 1206 square feet, vaulted ceilings, large rooms, walk in closets, laminate flooring throughout. Sizable living and dining rooms have natural sunlight from a large set of bay windows. Kitchen boasts center island/bar, lots of cabinetry, stainless steel appliances, a walk in pantry and built in desk. Laundry is conveniently located inside. Perfect starter home for a new family, rental for your portfolio, or a snowbird’s Florida home. Property is situated on a quiet, dead end, cul-de-sac street with only minutes to Civic Center, ball fields, shopping, banks, restaurants, hospital, convenience stores, parks, Narcoossee, Lake Nona, Medical City & St. Cloud’s Lakefront & downtown and a short drive to Melbourne, Orlando, theme parks. This must see home is just waiting for you and your family to move in and make it your place to live!
Essential Information
-
- MLS® #:
- S5121924
-
- Price:
- $199,900
-
- Bedrooms:
- 2
-
- Bathrooms:
- 2.00
-
- Full Baths:
- 2
-
- Square Footage:
- 1,206
-
- Acres:
- 0.16
-
- Year Built:
- 1987
-
- Type:
- Residential
-
- Sub-Type:
- Manufactured Home - Post 1977
-
- Style:
- Other
-
- Status:
- Active
Community Information
-
- Address:
- 2342 Temple Lane
-
- Area:
- St Cloud (City of St Cloud)
-
- Subdivision:
- KANUGA VILLAGE MOBILE HOME PARK PH 3
-
- City:
- ST CLOUD
-
- County:
- Osceola
-
- State:
- FL
-
- Zip Code:
- 34769
Amenities
-
- Parking:
- Driveway
Interior
-
- Interior Features:
- Ceiling Fans(s), Eat-in Kitchen, Living Room/Dining Room Combo, Skylight(s), Vaulted Ceiling(s), Walk-In Closet(s)
-
- Appliances:
- Dishwasher, Electric Water Heater, Range, Range Hood, Refrigerator
-
- Heating:
- Central, Electric
-
- Cooling:
- Central Air
Exterior
-
- Exterior Features:
- Awning(s)
-
- Lot Description:
- City Limits, Paved
-
- Roof:
- Shingle
-
- Foundation:
- Crawlspace
Additional Information
-
- Days on Market:
- 71
-
- Zoning:
- SMH2
Listing Details
- Listing Office:
- Florida Realty Results Llc
