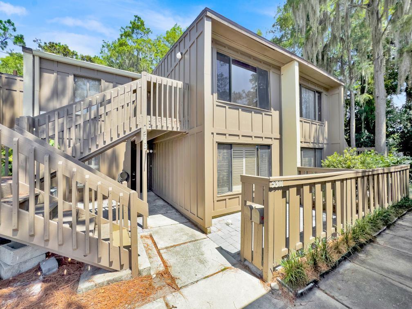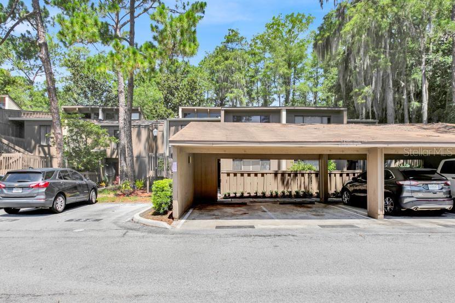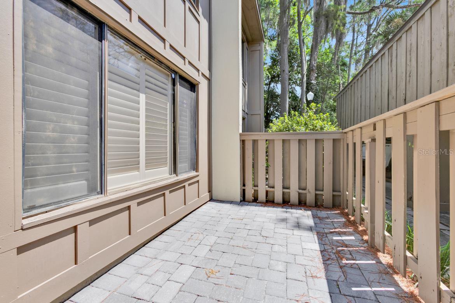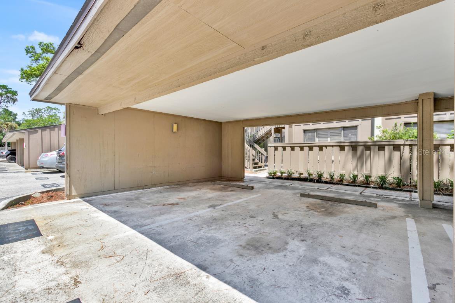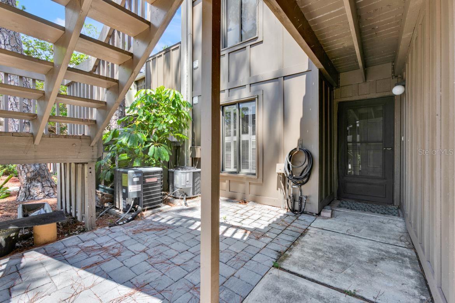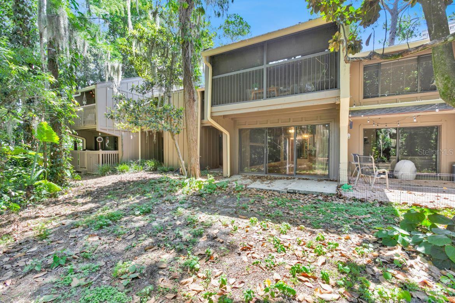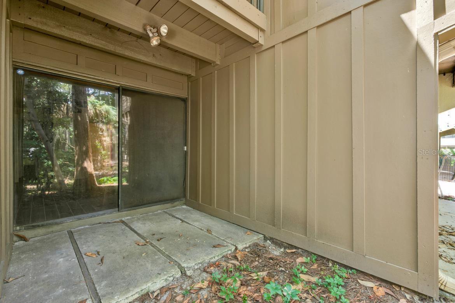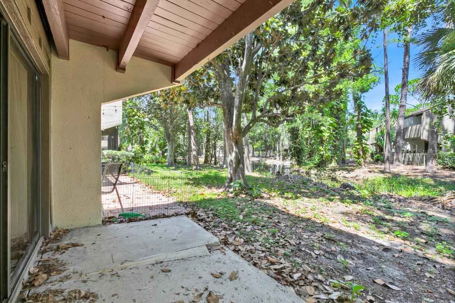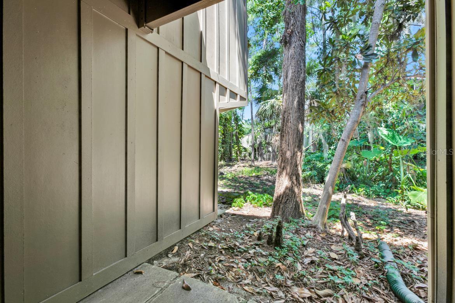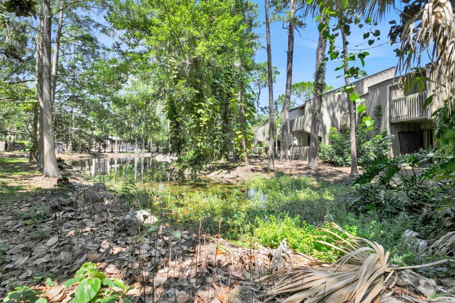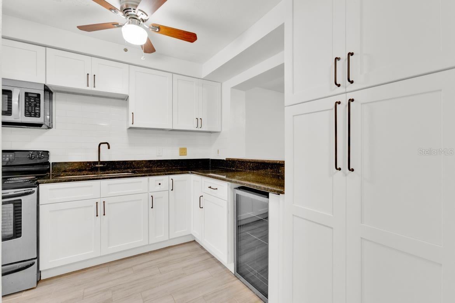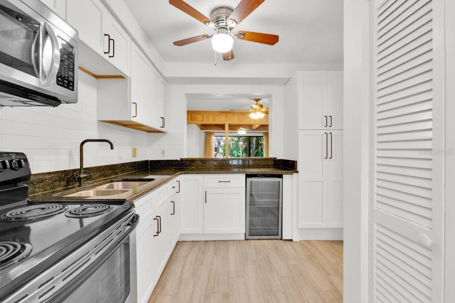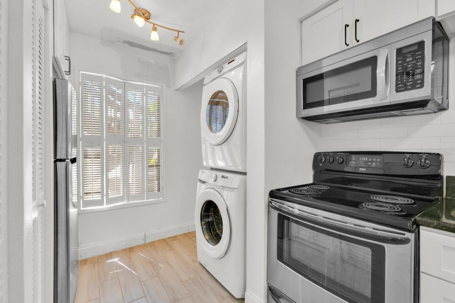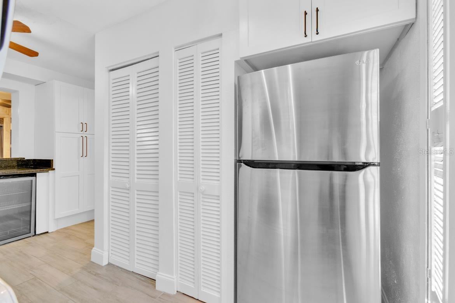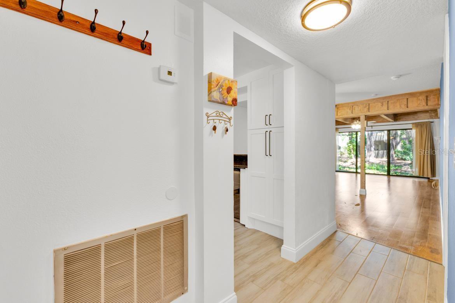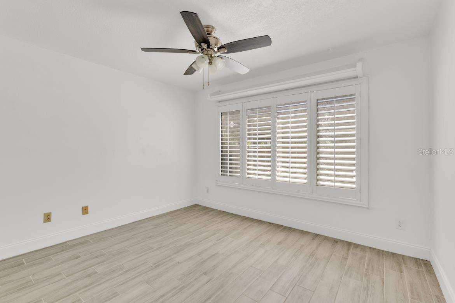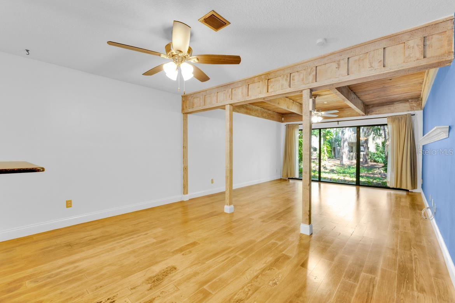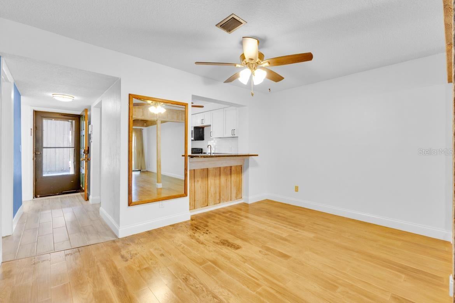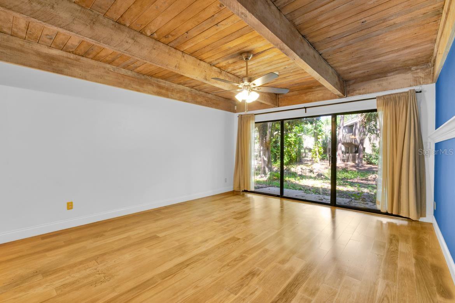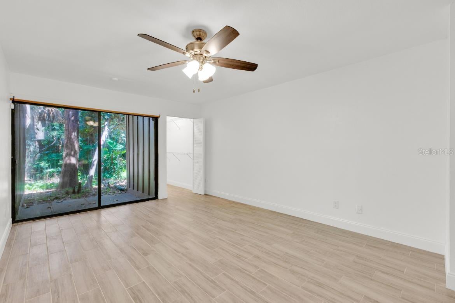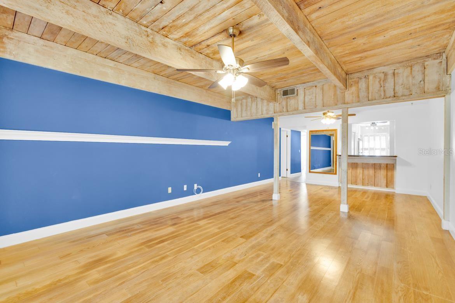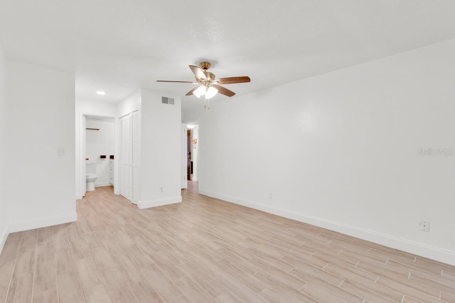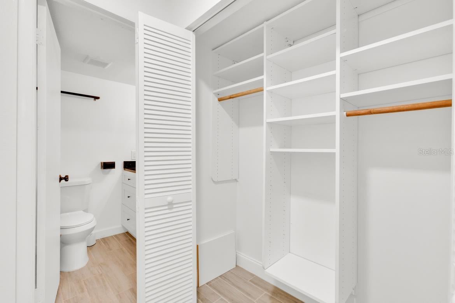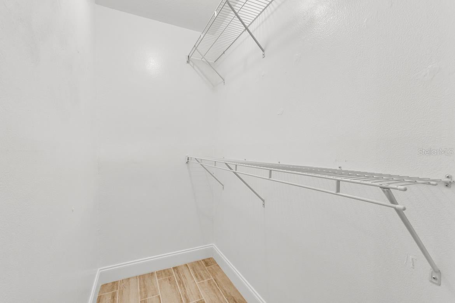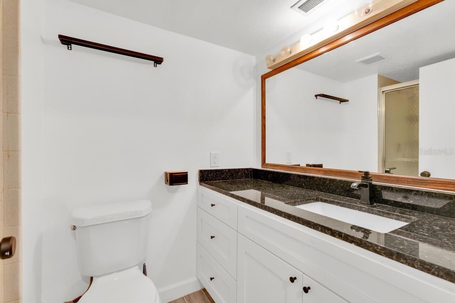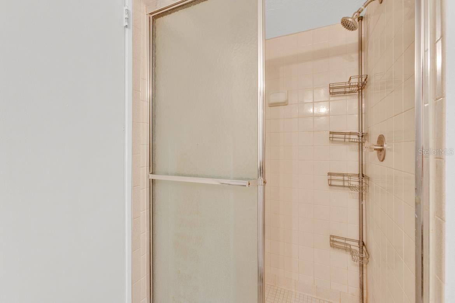$169,000 - 5311 Burning Tree Drive D, ORLANDO
- 2
- Bedrooms
- 2
- Baths
- 1,123
- SQ. Feet
- 0.12
- Acres
#Forsale $169,000 LOCATION, LOCATION, LOCATION GREAT INVESTMENT OPPORTUNITY, TENANT OCCUPIED PAYING $1,850 MONTHLY RENT. This 2/2 Condo is conveniently located moments from I4, Turnpike, Universal Studios, Universal studios new theme park Epic, Millenia Mall, Valencia College, and much more. The foyer opens to a roomy, light and bright kitchen with ample storage and laundry area. The breakfast bar overlooks the dining room, perfect for sharing meals. The living room with beautiful wood beams extends to the large patio where you can enjoy tranquil wooded views. The owner’s suite is large and features its OWN PRIVATE PATIO. Three closets in the master suite give you all the space you could need! The second bedroom is just off the foyer and features shelving units in the closet for your storage needs. No carpet, and several updates throughout! The unit features a carport plus assigned parking space, two community pools and a tennis court.
Essential Information
-
- MLS® #:
- S5120559
-
- Price:
- $169,000
-
- Bedrooms:
- 2
-
- Bathrooms:
- 2.00
-
- Full Baths:
- 2
-
- Square Footage:
- 1,123
-
- Acres:
- 0.12
-
- Year Built:
- 1973
-
- Type:
- Residential
-
- Sub-Type:
- Condominium
-
- Status:
- Active
Community Information
-
- Address:
- 5311 Burning Tree Drive D
-
- Area:
- Orlando/Orlo Vista/Richmond Heights
-
- Subdivision:
- CYPRESS WOODS CONDO
-
- City:
- ORLANDO
-
- County:
- Orange
-
- State:
- FL
-
- Zip Code:
- 32811
Amenities
-
- Amenities:
- Clubhouse, Pool, Tennis Court(s)
-
- Parking:
- Assigned
-
- View:
- Trees/Woods
Interior
-
- Interior Features:
- Built-in Features, Ceiling Fans(s), Living Room/Dining Room Combo, Open Floorplan, Primary Bedroom Main Floor, Solid Surface Counters, Walk-In Closet(s)
-
- Appliances:
- Dishwasher, Dryer, Electric Water Heater, Microwave, Range, Refrigerator, Washer
-
- Heating:
- Central
-
- Cooling:
- Central Air
-
- # of Stories:
- 1
Exterior
-
- Exterior Features:
- Sliding Doors
-
- Lot Description:
- Paved
-
- Roof:
- Shingle
-
- Foundation:
- Slab
School Information
-
- Elementary:
- Millennia Elementary
-
- Middle:
- Southwest Middle
-
- High:
- Dr. Phillips High
Additional Information
-
- Days on Market:
- 107
-
- Zoning:
- R-3B
Listing Details
- Listing Office:
- Boardwalk Realty Associates, Llc
