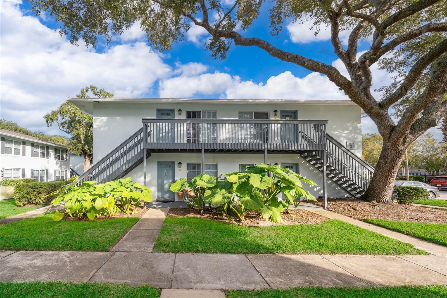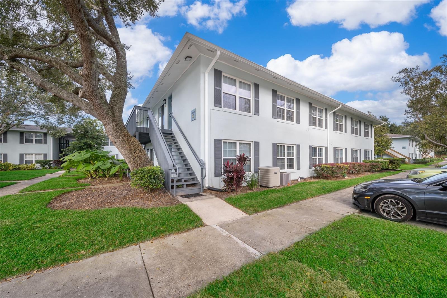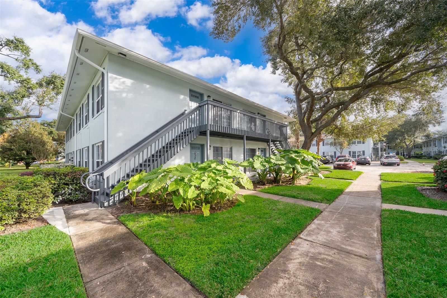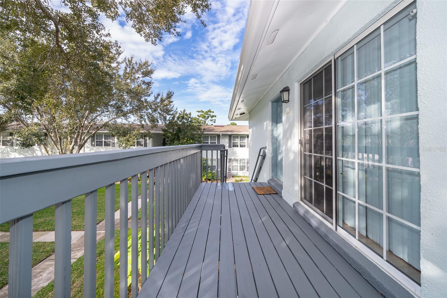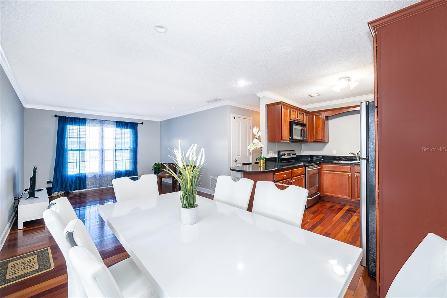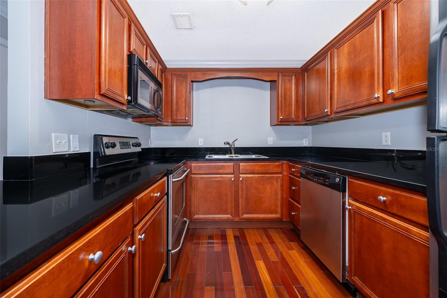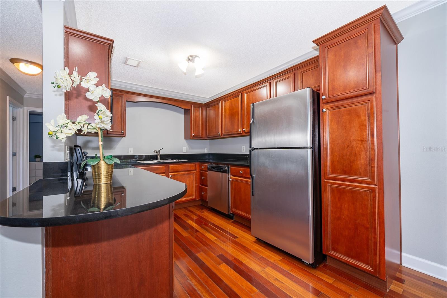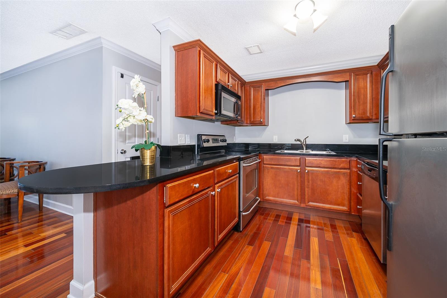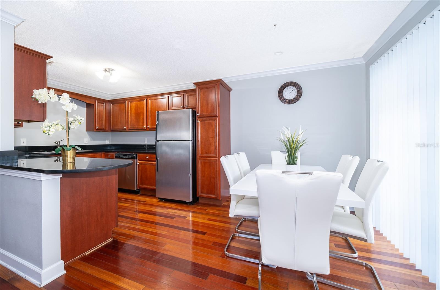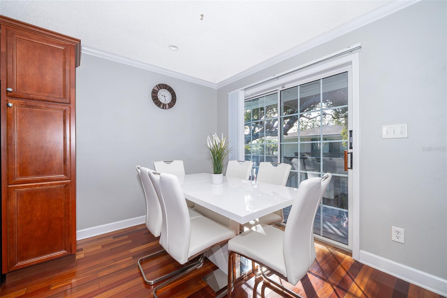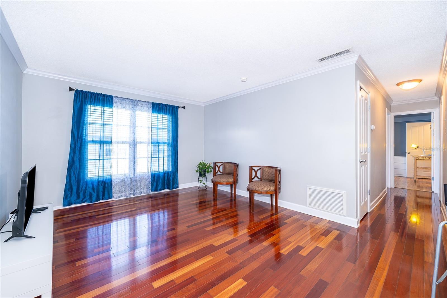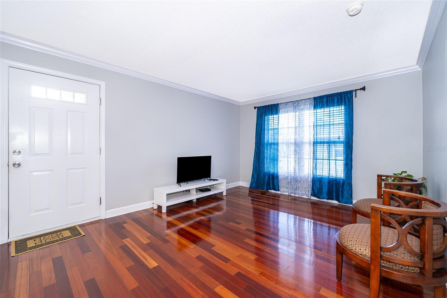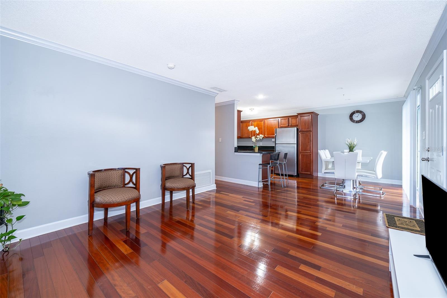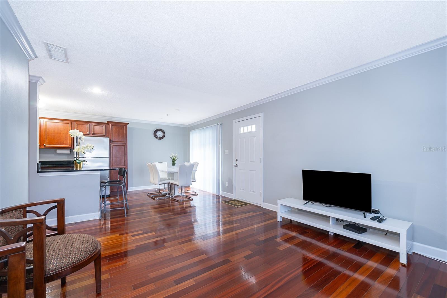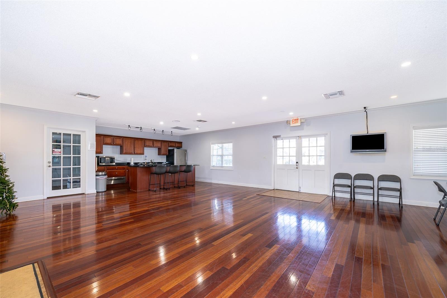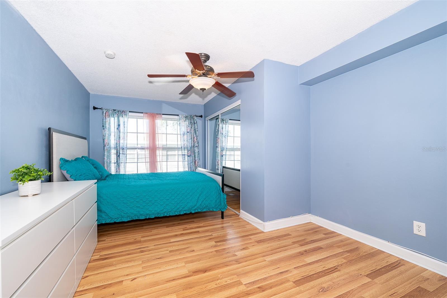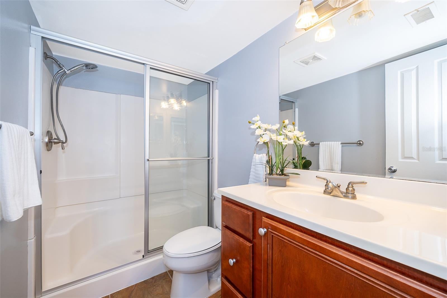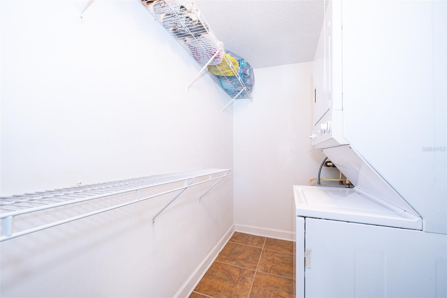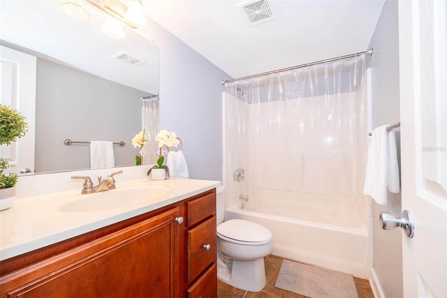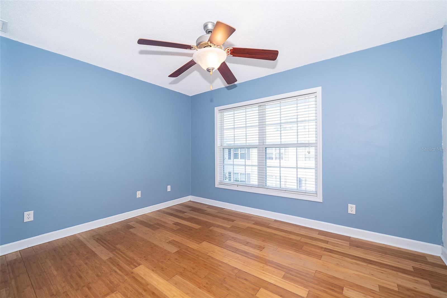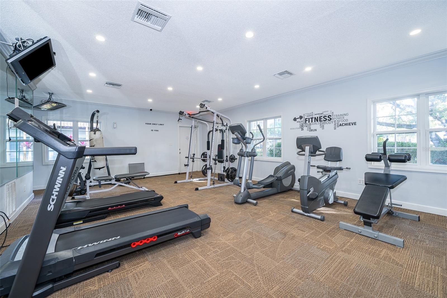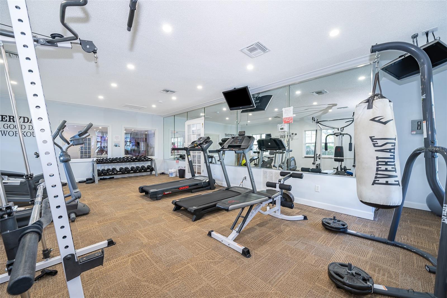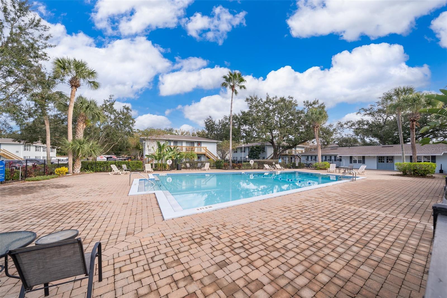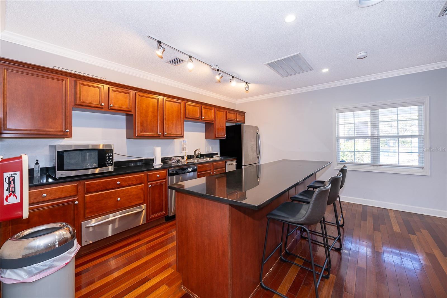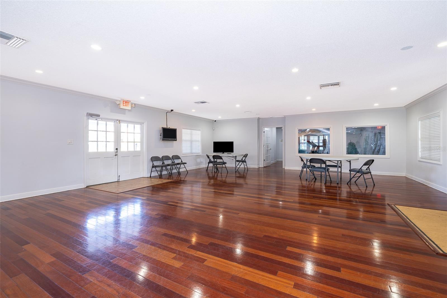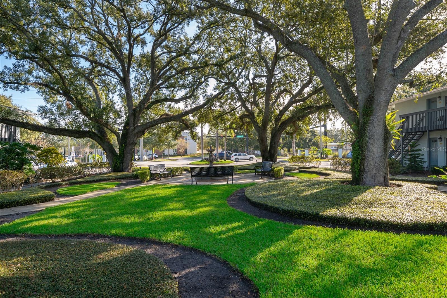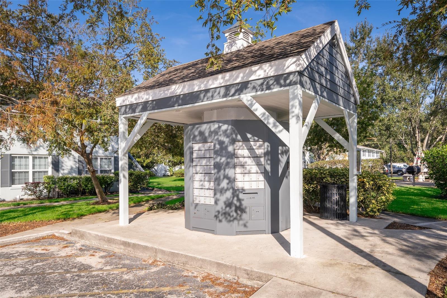$170,000 - 4860 Conway Road 56, ORLANDO
- 2
- Bedrooms
- 2
- Baths
- 870
- SQ. Feet
- 0.09
- Acres
Under contract-accepting backup offers. **MOTIVATED SELLER** AMAZING CONDO - SECOND FLOOR - LOCATION!! Located in the highly sought-after area of Conway! MOVE-IN-READY 2 bedroom, 2 bathroom, Open Floor Plan. Very spacious kitchen, wood cabinets, granite counters, stainless steel appliances. The CORNER UNIT is very bright and has an appealing layout. The primary bedroom has a walk-in closet and a built-in closet for plenty of storage. Washer and Dryer are both inside the walk-in closet. The buildings were recently painted, as well as the stair wells. NEW Roofs. The condo is situated in a peaceful community, surrounded by splendorous nature, nice walking paths, and pet friendly. The community offers a nice clubhouse, fitness center, community pool, and BBQ areas. Conveniently located, minutes away from the Orlando International Airport, Orlando Convention Center, theme parks, shopping, dining, and more. A great opportunity is awaiting you!!
Essential Information
-
- MLS® #:
- S5117439
-
- Price:
- $170,000
-
- Bedrooms:
- 2
-
- Bathrooms:
- 2.00
-
- Full Baths:
- 2
-
- Square Footage:
- 870
-
- Acres:
- 0.09
-
- Year Built:
- 1973
-
- Type:
- Residential
-
- Sub-Type:
- Condominium
-
- Status:
- Pending
Community Information
-
- Address:
- 4860 Conway Road 56
-
- Area:
- Orlando/Conway / Belle Isle
-
- Subdivision:
- SIENNA PLACE CONDO
-
- City:
- ORLANDO
-
- County:
- Orange
-
- State:
- FL
-
- Zip Code:
- 32812
Amenities
-
- Parking:
- Open
-
- View:
- Trees/Woods
Interior
-
- Interior Features:
- Ceiling Fans(s), Open Floorplan, Solid Surface Counters, Thermostat, Walk-In Closet(s)
-
- Appliances:
- Dishwasher, Disposal, Dryer, Electric Water Heater, Microwave, Range, Refrigerator, Washer
-
- Heating:
- Electric
-
- Cooling:
- Central Air
-
- # of Stories:
- 2
Exterior
-
- Exterior Features:
- Balcony, Sidewalk, Sliding Doors
-
- Roof:
- Shingle
-
- Foundation:
- Slab
School Information
-
- Elementary:
- Shenandoah Elem
-
- Middle:
- Conway Middle
-
- High:
- Boone High
Additional Information
-
- Days on Market:
- 132
-
- Zoning:
- R-3
Listing Details
- Listing Office:
- My Realty Group, Llc.
