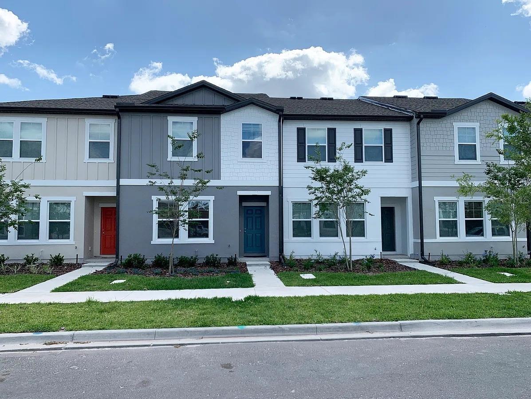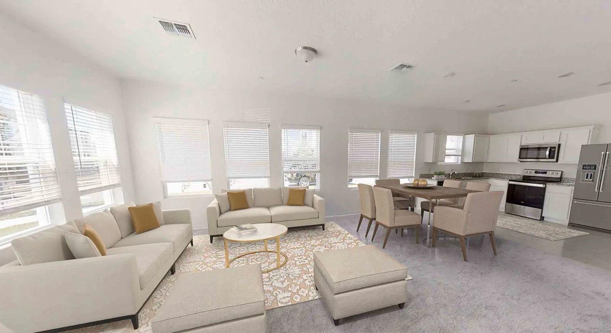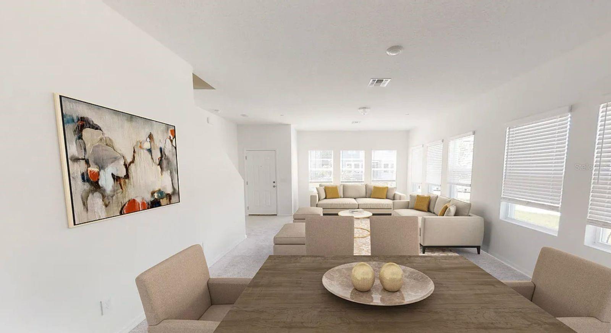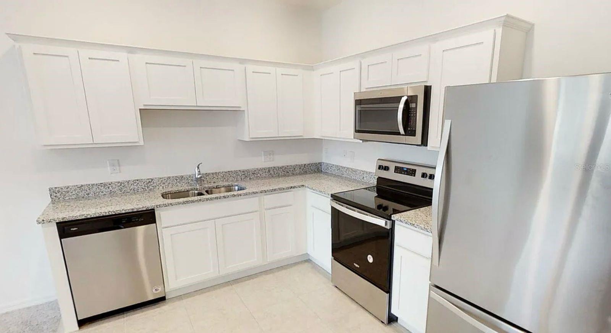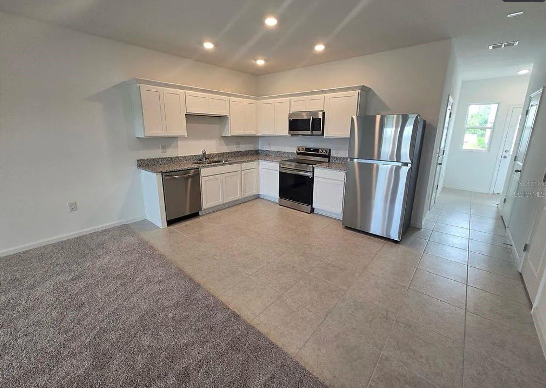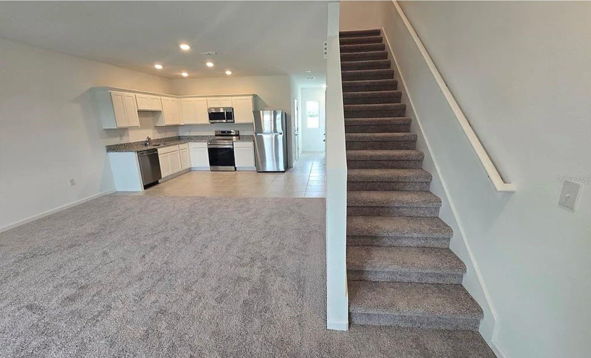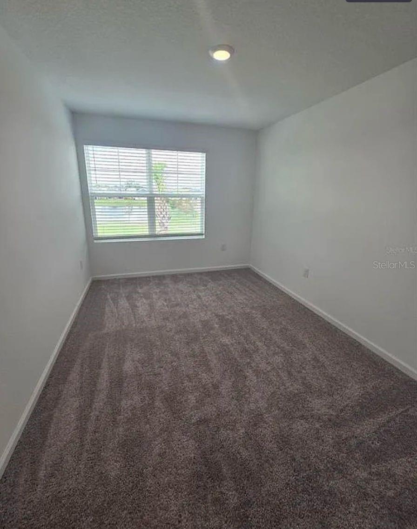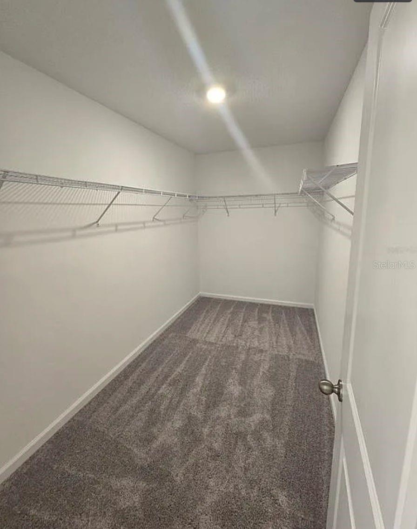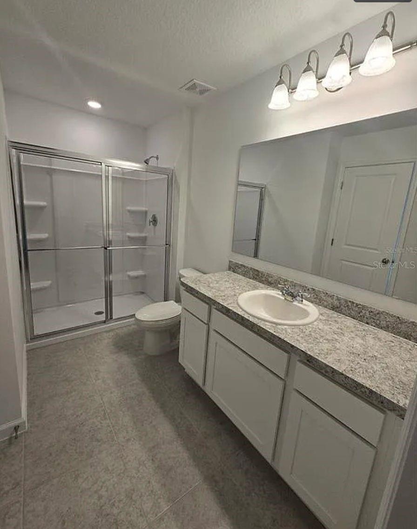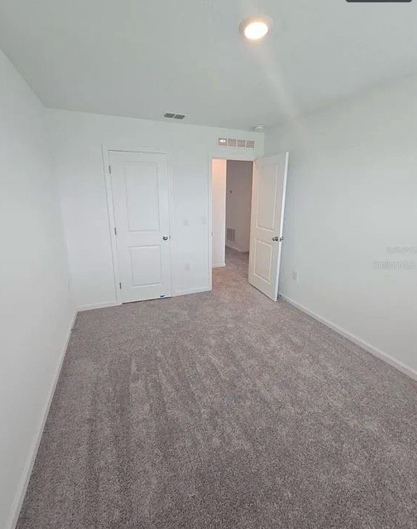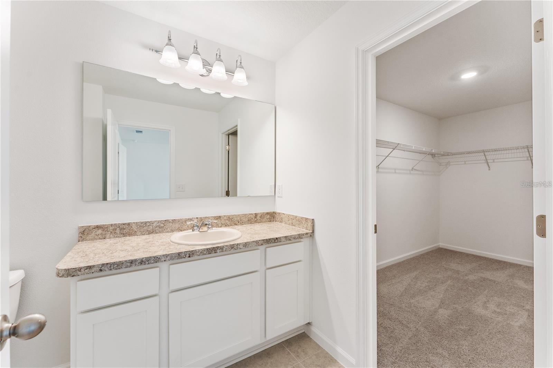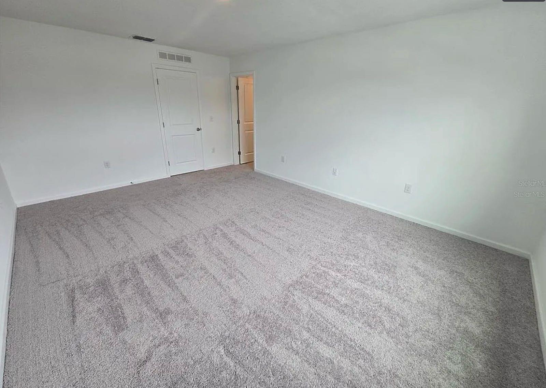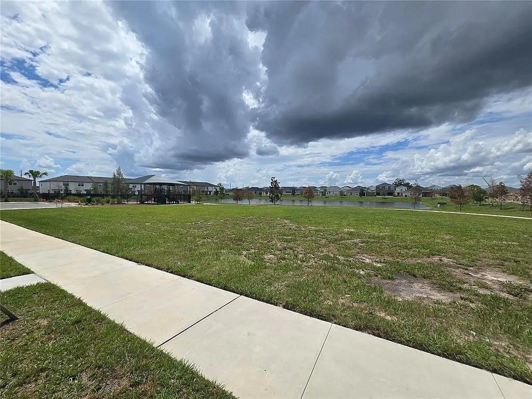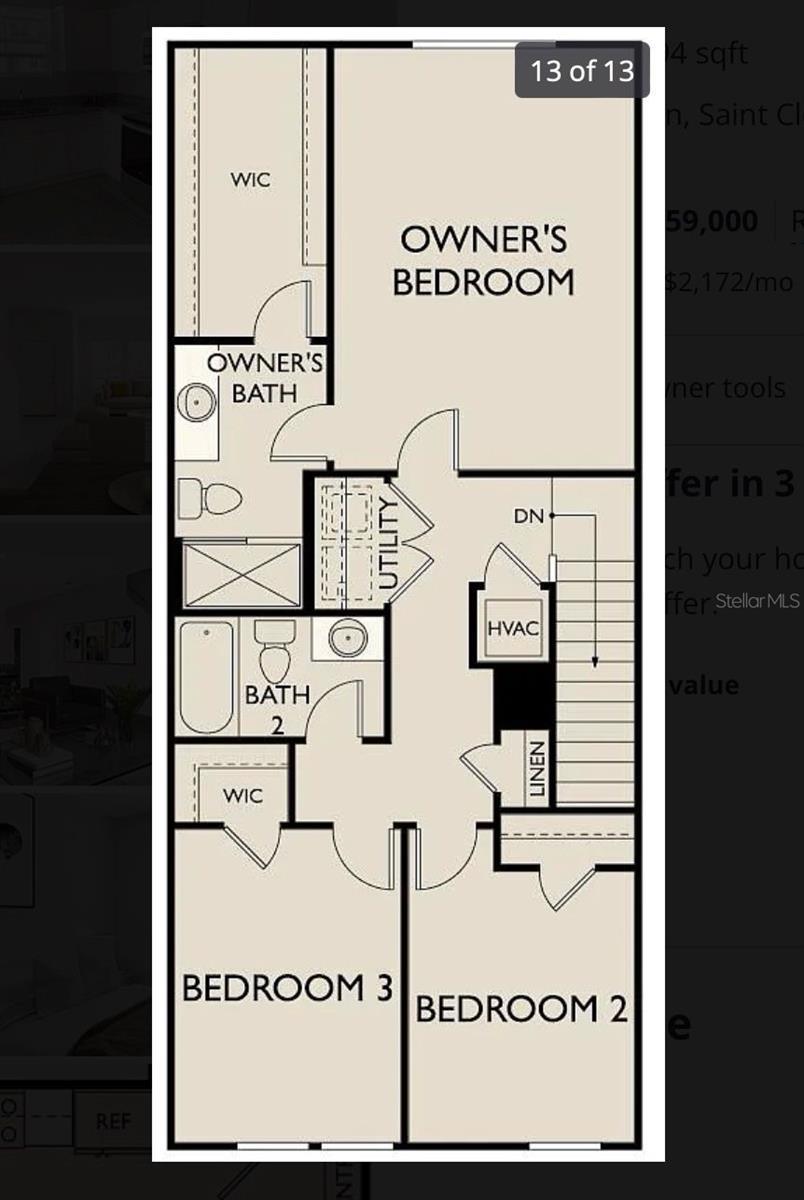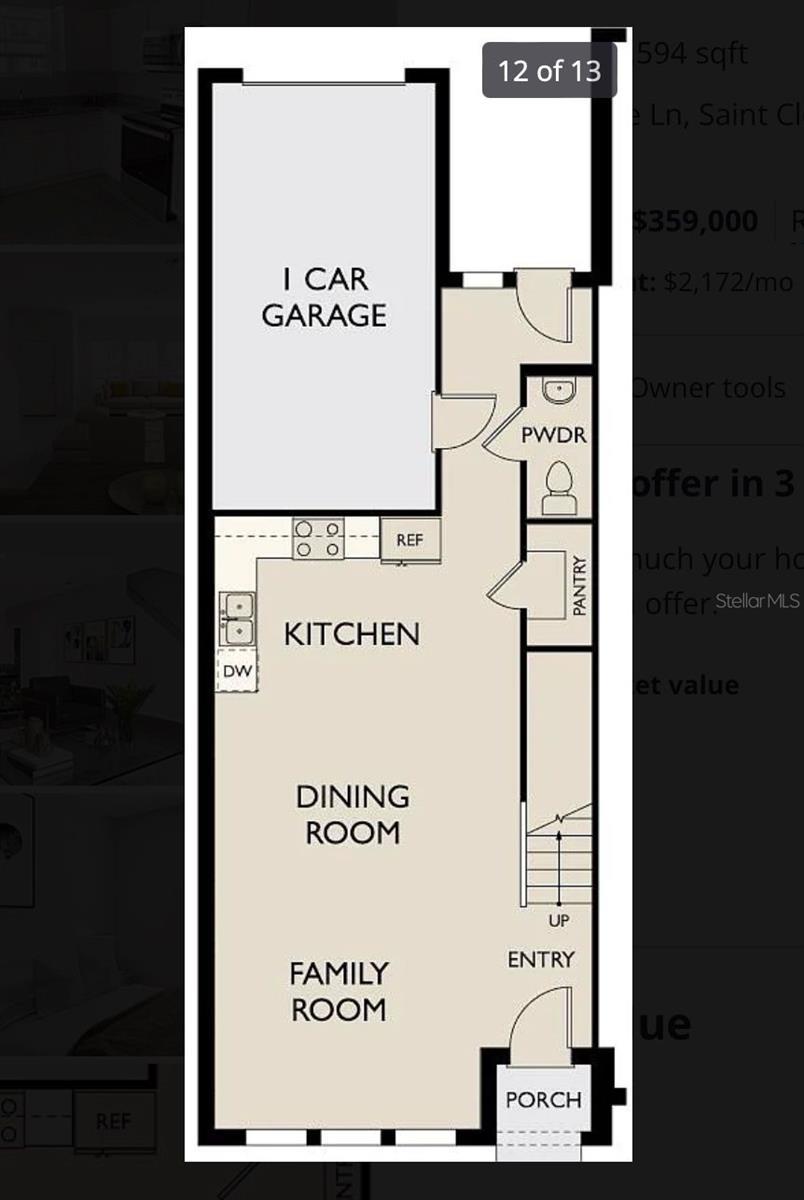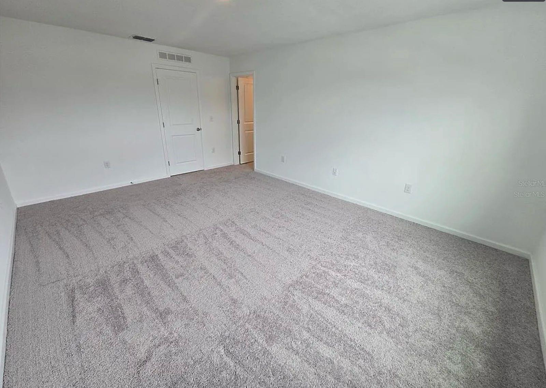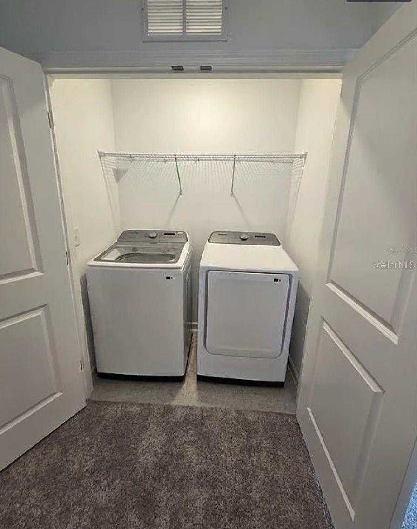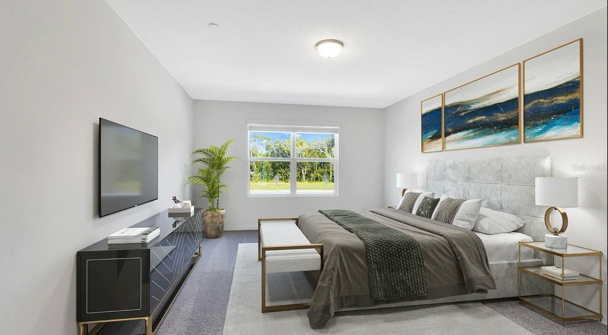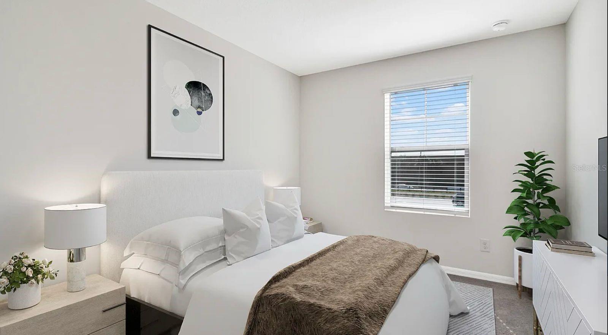$2,450 - 381 Grand Pine Lane, SAINT CLOUD
- 3
- Bedrooms
- 3
- Baths
- 1,594
- SQ. Feet
- 0.05
- Acres
Welcome to this ready to move in townhome, offering 3 spacious bedrooms and 2.5 bathrooms with thoughtfully designed floor plan provides both comfort and style, perfect for your modern lifestyle. Step inside to find plush carpeting throughout the living areas, with durable and easy-to-clean flooring in the kitchen, bathrooms, and laundry room. The chef’s kitchen is a standout, and stainless-steel appliances, including a refrigerator, stove, microwave, and dishwasher. Washer and dryer are also included. Located in the heart of St. Cloud, this brand-new townhome is perfectly situated for easy access to some of Florida’s most popular destinations such as Lake Nona, Medical City, Disney Parks, Orlando International Airport and major highways. As a resident, you'll enjoy community amenities such as well-maintained parks, playgrounds, and dedicated dog parks for your furry friends. Lawn care is included.
Essential Information
-
- MLS® #:
- S5115820
-
- Price:
- $2,450
-
- Bedrooms:
- 3
-
- Bathrooms:
- 3.00
-
- Full Baths:
- 2
-
- Half Baths:
- 1
-
- Square Footage:
- 1,594
-
- Acres:
- 0.05
-
- Year Built:
- 2024
-
- Type:
- Residential Lease
-
- Sub-Type:
- Townhouse
-
- Status:
- Active
Community Information
-
- Address:
- 381 Grand Pine Lane
-
- Area:
- St Cloud (Magnolia Square)
-
- Subdivision:
- ASHFORD PLACE
-
- City:
- SAINT CLOUD
-
- County:
- Osceola
-
- State:
- FL
-
- Zip Code:
- 34771
Amenities
-
- Amenities:
- Park
-
- Parking:
- Garage Door Opener, Guest
-
- # of Garages:
- 3
-
- View:
- Water
Interior
-
- Interior Features:
- Ceiling Fans(s), Kitchen/Family Room Combo, Living Room/Dining Room Combo, Open Floorplan, PrimaryBedroom Upstairs, Walk-In Closet(s)
-
- Appliances:
- Dishwasher, Electric Water Heater, Microwave, Refrigerator, Washer
-
- Heating:
- Electric
-
- Cooling:
- Central Air
Exterior
-
- Exterior Features:
- Dog Run
School Information
-
- Elementary:
- Narcoossee Elementary
-
- Middle:
- Narcoossee Middle
-
- High:
- Harmony High
Listing Details
- Listing Office:
- La Rosa Realty Internacional Llc
