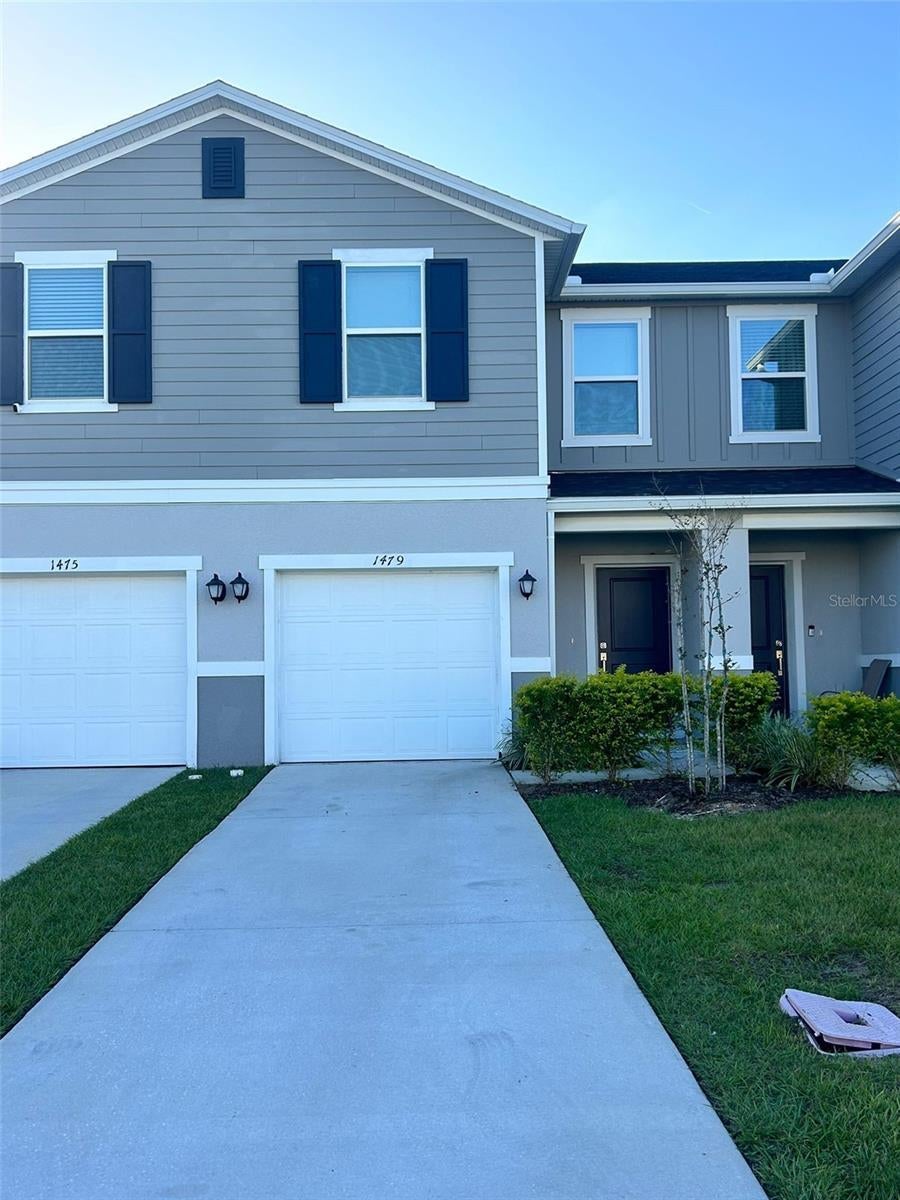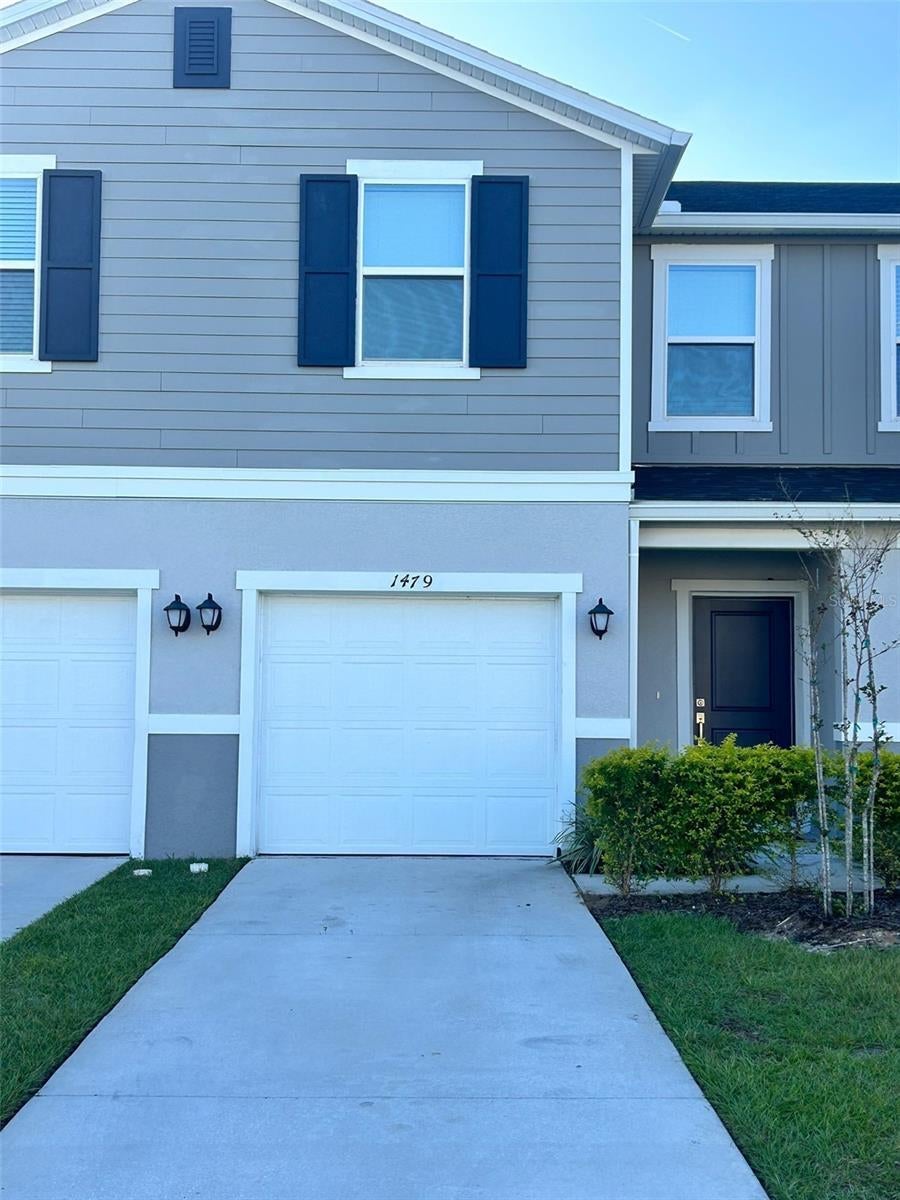$2,400 - 1479 Mirabella Circle, DAVENPORT
- 3
- Bedrooms
- 3
- Baths
- 1,573
- SQ. Feet
- 0.04
- Acres
Davenport, FL - This a townhome is a stunning residence featuring 3 spacious bedrooms, 2 full bathrooms, and an additional half-bath on the first floor. It offers the perfect balance of style and functionality. As you step into the open-concept living area, you’ll be greeted by abundant natural light flooding the space, creating a warm and inviting atmosphere. The kitchen is equipped with a breakfast area, granite countertops, wood cabinetry, and a pantry. It’s the perfect place to prepare meals while staying connected with family and friends. Upstairs, find your private oasis to relax after a long day. The master suite is a sanctuary of relaxation, with a spacious walk-in closet and a luxurious ensuite bathroom. The second full bathroom and conveniently located laundry room on the second floor ensure privacy and convenience for everyone in the household. Located in the desirable Mirabella community, this home offers access to fantastic amenities, including a refreshing swimming pool and a playground. You’ll love the convenience of being just minutes away from major highways like HWY 27, I-4, and SR 429, making commutes a breeze. Enjoy nearby open-air shopping, dining, and entertainment at Posner Park, and experience the magic of nearby theme parks and world-class healthcare. Don’t miss the opportunity to make this beautiful townhome your home! Schedule a viewing today.
Essential Information
-
- MLS® #:
- S5114922
-
- Price:
- $2,400
-
- Bedrooms:
- 3
-
- Bathrooms:
- 3.00
-
- Full Baths:
- 2
-
- Half Baths:
- 1
-
- Square Footage:
- 1,573
-
- Acres:
- 0.04
-
- Year Built:
- 2023
-
- Type:
- Residential Lease
-
- Sub-Type:
- Townhouse
-
- Status:
- Active
Community Information
-
- Address:
- 1479 Mirabella Circle
-
- Area:
- Davenport
-
- Subdivision:
- MIRABELLA PH 2
-
- City:
- DAVENPORT
-
- County:
- Polk
-
- State:
- FL
-
- Zip Code:
- 33897
Amenities
-
- # of Garages:
- 1
Interior
-
- Interior Features:
- Kitchen/Family Room Combo, Open Floorplan, Thermostat
-
- Appliances:
- Convection Oven, Dishwasher, Disposal, Electric Water Heater, Microwave, Refrigerator, Washer
-
- Heating:
- Central
-
- Cooling:
- Central Air
Additional Information
-
- Days on Market:
- 7
Listing Details
- Listing Office:
- Exp Realty Llc

