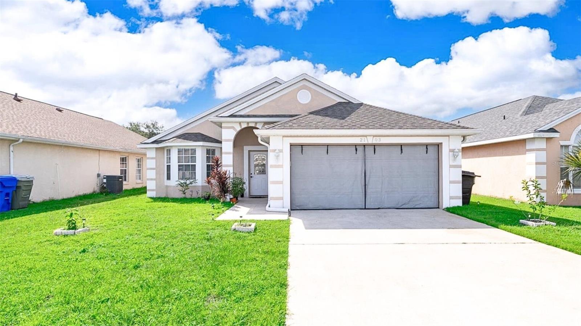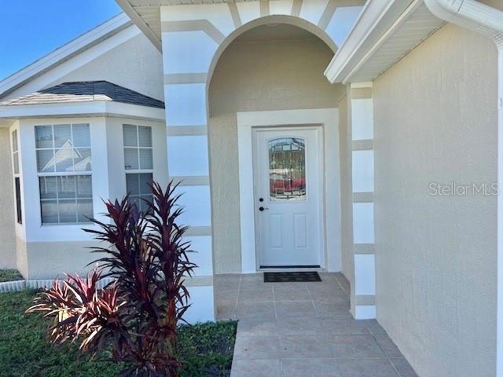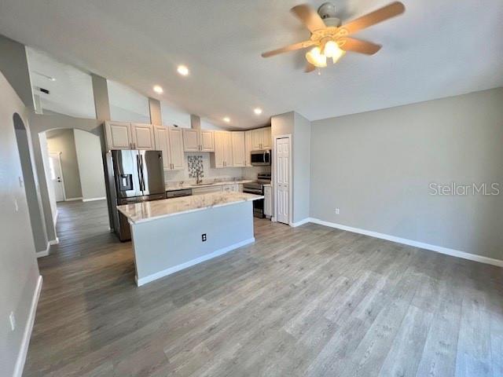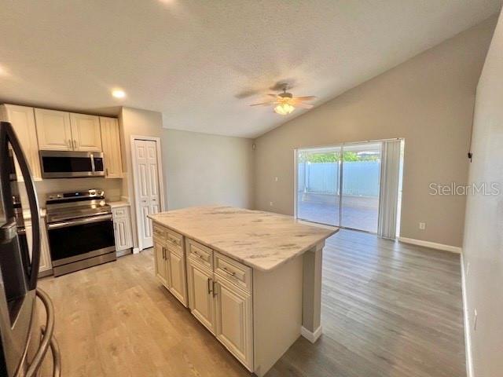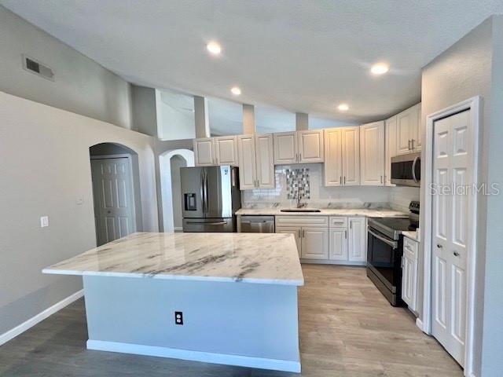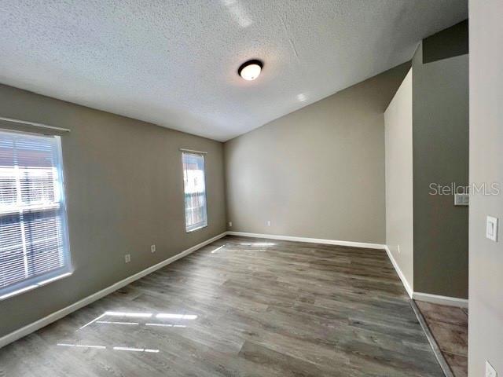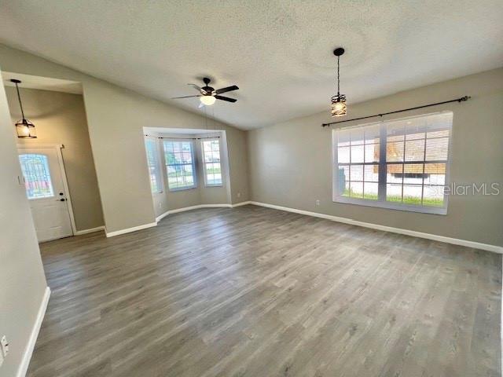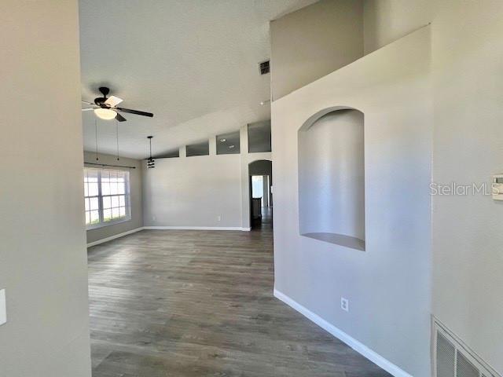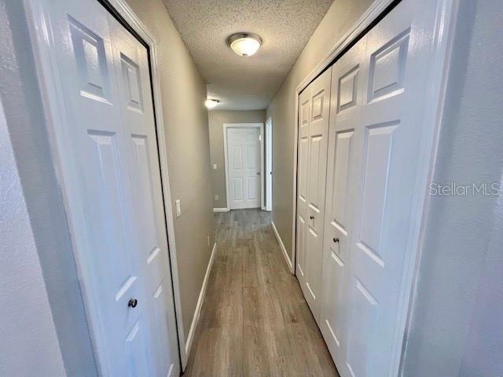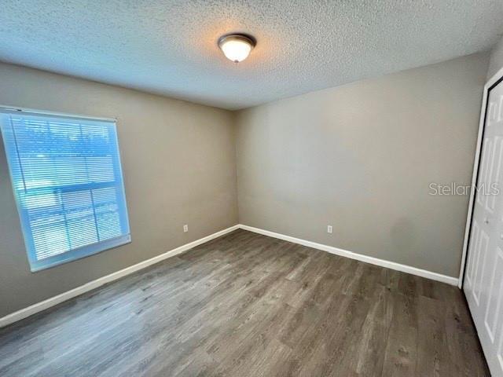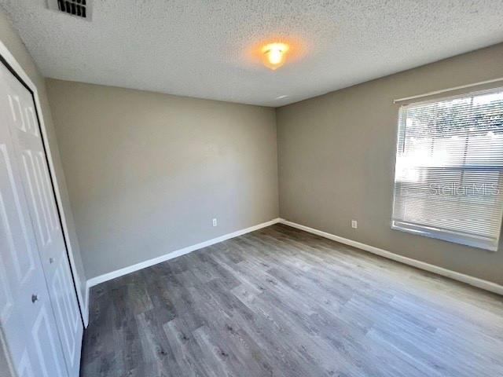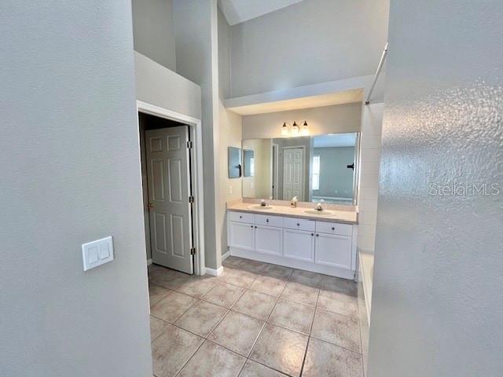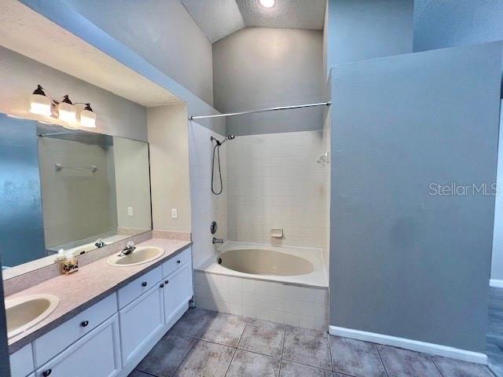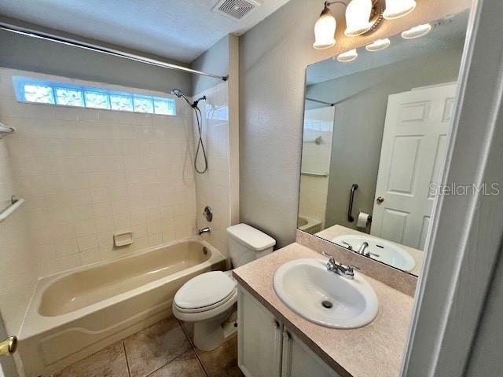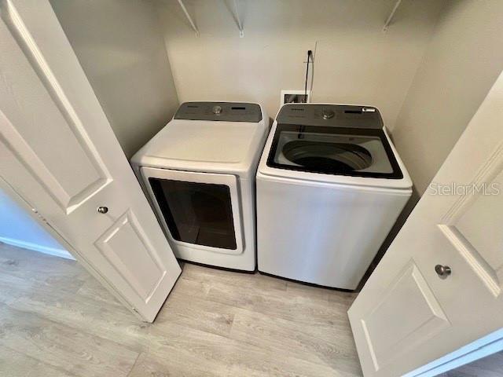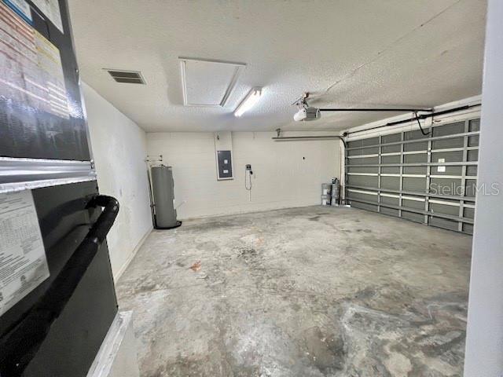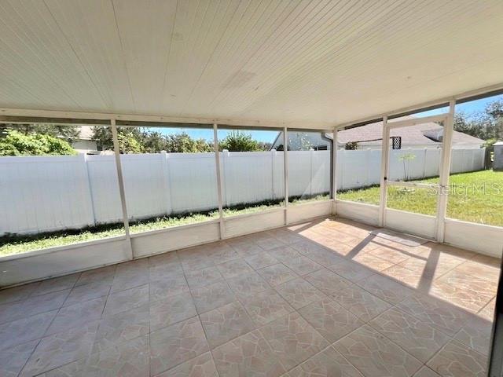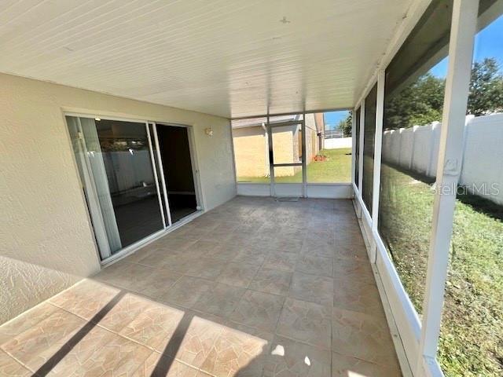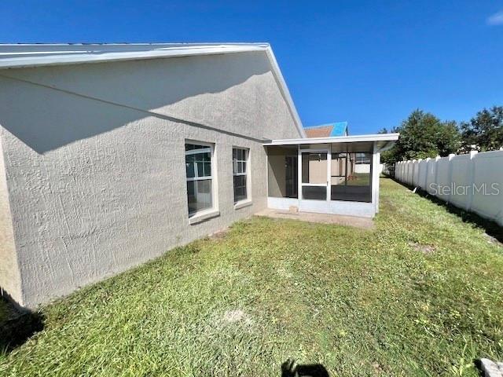$2,200 - 2103 Shannon Lakes Boulevard, KISSIMMEE
- 3
- Bedrooms
- 2
- Baths
- 1,519
- SQ. Feet
- 0.12
- Acres
Available Now! Experience comfortable living in this beautifully updated 3-bedroom, 2-bathroom home located in the desirable Shannon Lakes - Lakeside Estates community. This residence features a spacious open floor plan with an abundance of upgrades, including a screened porch and a fenced yard, perfect for outdoor relaxation. Enjoy stylish flooring for easy cleanup and modern stainless steel appliances paired with ample countertop space in the kitchen. The bedrooms are spacious, and the bathrooms feature his-and-hers sinks and a garden tub for added convenience. The property boasts a generous two-car garage and an additional driveway area for ample parking. Residents can take advantage of community amenities, such as Lakeside Community Park, which offers tennis and basketball courts, a large playground, and barbecue facilities ideal for family gatherings. Conveniently situated just minutes away from schools, grocery stores, gas stations, medical offices, hospitals, the post office, restaurants, shopping centers, and Orlando Airport, this home offers easy access to Osceola Parkway, the Turnpike, and local theme parks.Additional fee applies for lawn maintenance. INQUIRE NOW!
Essential Information
-
- MLS® #:
- S5114524
-
- Price:
- $2,200
-
- Bedrooms:
- 3
-
- Bathrooms:
- 2.00
-
- Full Baths:
- 2
-
- Square Footage:
- 1,519
-
- Acres:
- 0.12
-
- Year Built:
- 1998
-
- Type:
- Residential Lease
-
- Sub-Type:
- Single Family Residence
-
- Status:
- Pending
Community Information
-
- Address:
- 2103 Shannon Lakes Boulevard
-
- Area:
- Kissimmee
-
- Subdivision:
- SHANNON LAKES PH 3
-
- City:
- KISSIMMEE
-
- County:
- Osceola
-
- State:
- FL
-
- Zip Code:
- 34743
Amenities
-
- Amenities:
- Basketball Court
-
- Parking:
- Driveway, On Street
-
- # of Garages:
- 2
Interior
-
- Interior Features:
- Ceiling Fans(s), Eat-in Kitchen, Kitchen/Family Room Combo, Living Room/Dining Room Combo
-
- Appliances:
- Dryer, Microwave, Range, Refrigerator, Washer
-
- Heating:
- Central
-
- Cooling:
- Central Air
-
- # of Stories:
- 1
Exterior
-
- Exterior Features:
- Sidewalk, Sliding Doors
-
- Lot Description:
- City Limits, Sidewalk, Paved
School Information
-
- Elementary:
- Cypress Elem (K 6)
-
- Middle:
- Denn John Middle
-
- High:
- Gateway High School (9 12)
Additional Information
-
- Days on Market:
- 20
Listing Details
- Listing Office:
- Mila Realty
