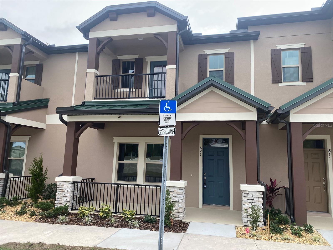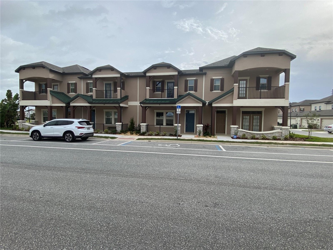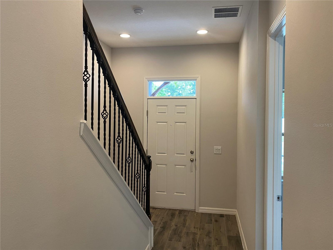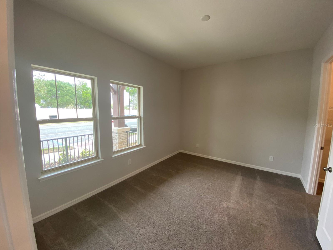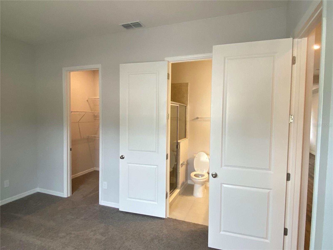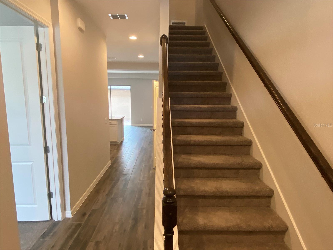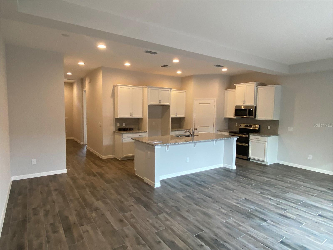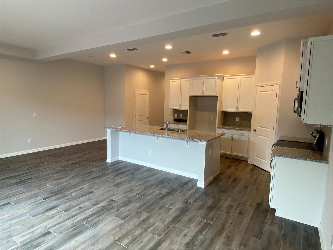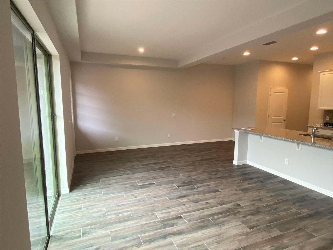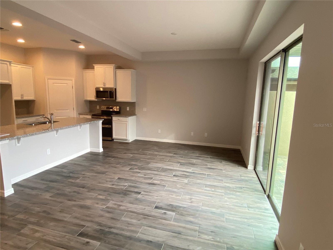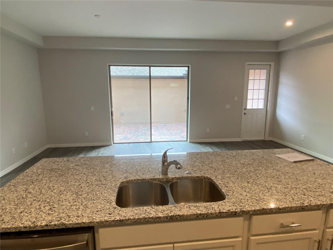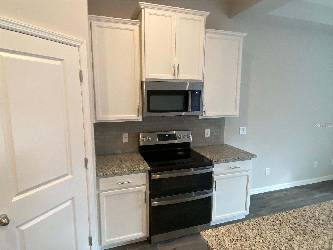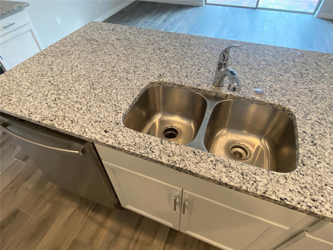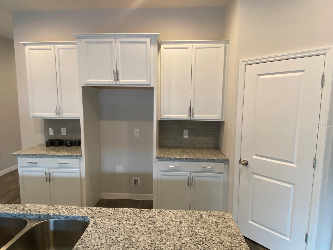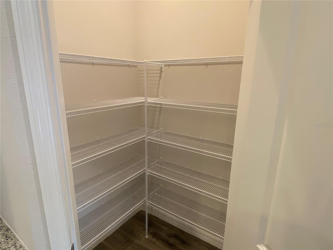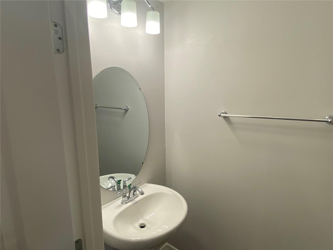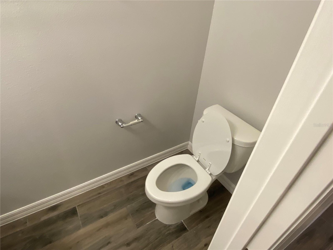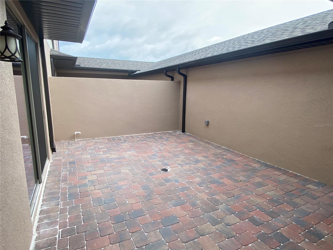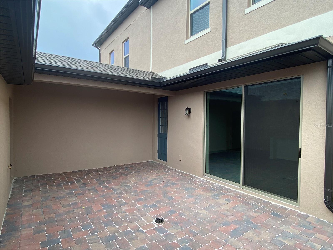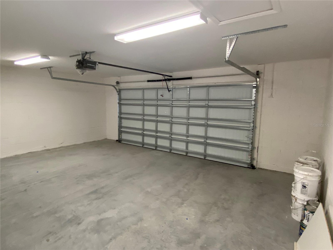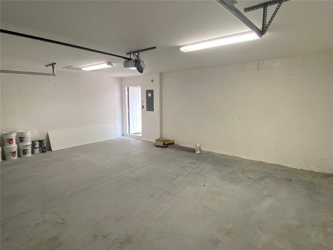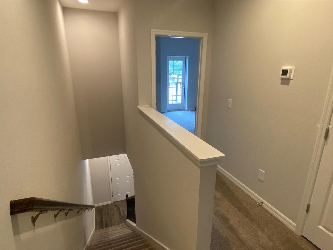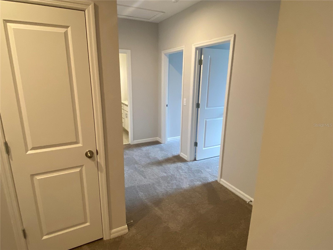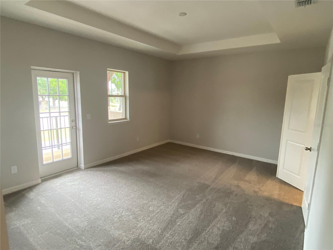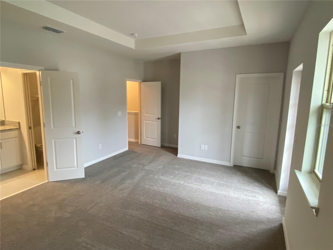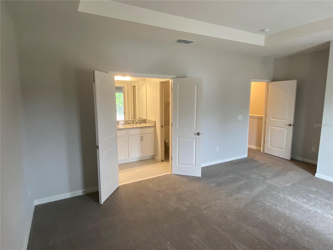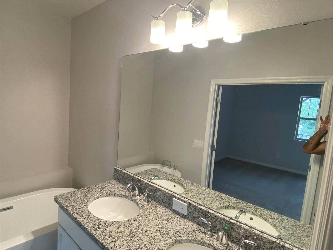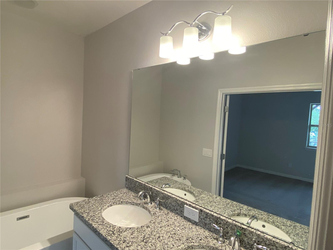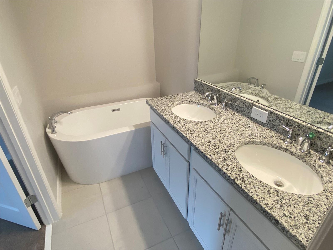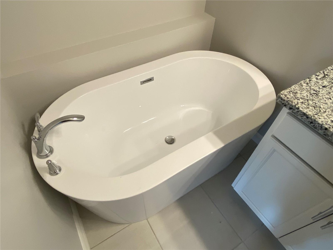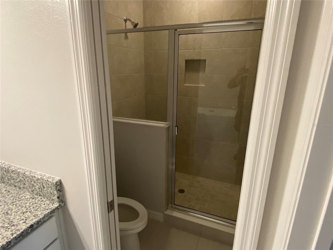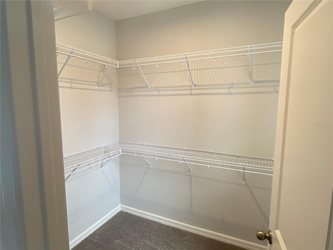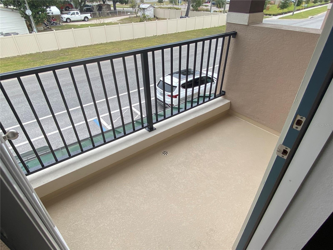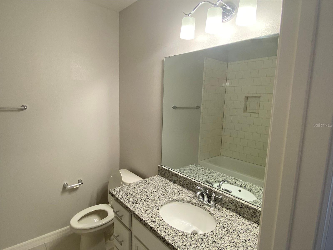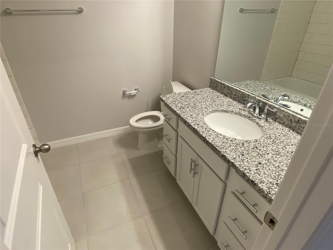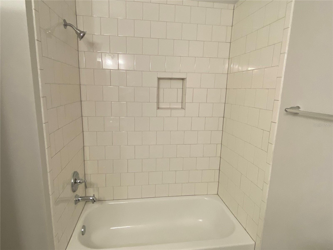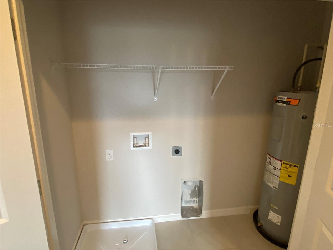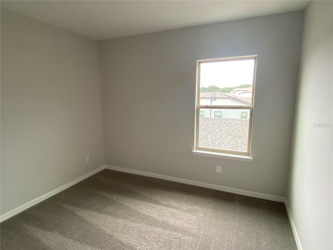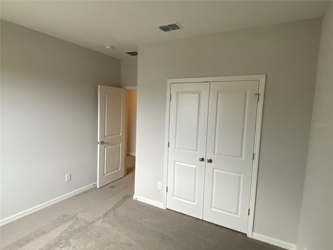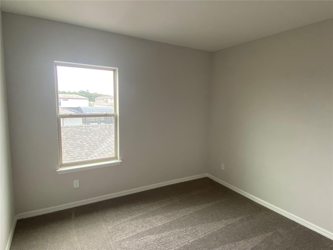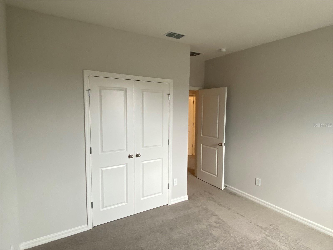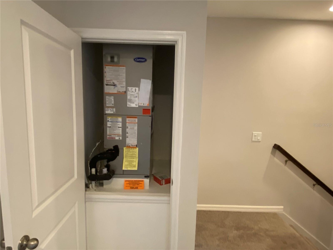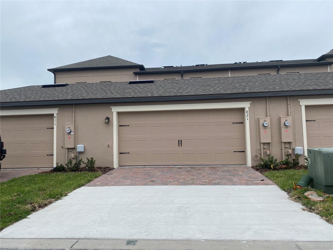$2,500 - 821 Underwood Avenue, SAINT CLOUD
- 4
- Bedrooms
- 4
- Baths
- 1,685
- SQ. Feet
- 0.05
- Acres
This open concept Ashford floorplan features 4 bedrooms, 3.5 bathrooms with one of two master bedrooms on the first floor. Kitchen finishes include stainless steel appliances, painted gray cabinets, decorative tile backsplash, and granite countertops. Other luxury appointments include ceramic tile flooring throughout the first floor living areas, and paver courtyard patio and driveway. A comfortable front porch and second master bedroom with 2nd floor balcony are perfect for relaxing, and a spacious paver courtyard and breezeway connect to the oversize 2-car garage. Located just minutes down the road from bustling Lake Nona, the townhomes at Stonewood Estates offers the perfect balance of value and location.
Essential Information
-
- MLS® #:
- S5114275
-
- Price:
- $2,500
-
- Bedrooms:
- 4
-
- Bathrooms:
- 4.00
-
- Full Baths:
- 3
-
- Half Baths:
- 1
-
- Square Footage:
- 1,685
-
- Acres:
- 0.05
-
- Year Built:
- 2021
-
- Type:
- Residential Lease
-
- Sub-Type:
- Townhouse
-
- Status:
- Active
Community Information
-
- Address:
- 821 Underwood Avenue
-
- Area:
- St Cloud (Magnolia Square)
-
- Subdivision:
- STONEWOOD ESTATES
-
- City:
- SAINT CLOUD
-
- County:
- Osceola
-
- State:
- FL
-
- Zip Code:
- 34771
Amenities
-
- Amenities:
- Park, Pool
-
- Parking:
- Driveway, Garage Door Opener, Garage Faces Rear
-
- # of Garages:
- 2
-
- View:
- City
Interior
-
- Interior Features:
- Eat-in Kitchen, Kitchen/Family Room Combo, Living Room/Dining Room Combo, Primary Bedroom Main Floor, PrimaryBedroom Upstairs, Solid Wood Cabinets, Stone Counters, Thermostat, Walk-In Closet(s)
-
- Appliances:
- Dishwasher, Disposal, Dryer, Electric Water Heater, Microwave, Range, Refrigerator, Washer
-
- Heating:
- Central, Electric, Heat Pump
-
- Cooling:
- Central Air
Exterior
-
- Exterior Features:
- Sidewalk
-
- Lot Description:
- In County, Sidewalk, Paved
School Information
-
- Elementary:
- Narcoossee Elementary
-
- Middle:
- Narcoossee Middle
-
- High:
- Harmony High
Additional Information
-
- Days on Market:
- 27
Listing Details
- Listing Office:
- Macera Realty Group Inc
