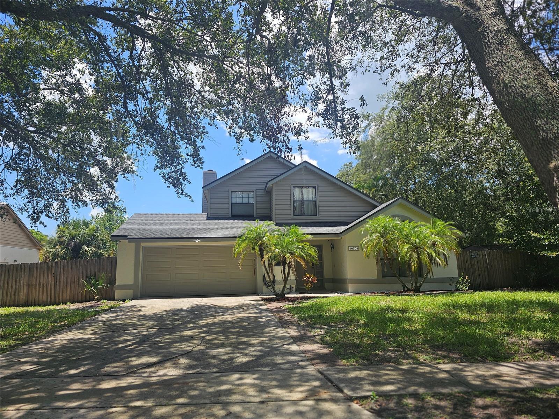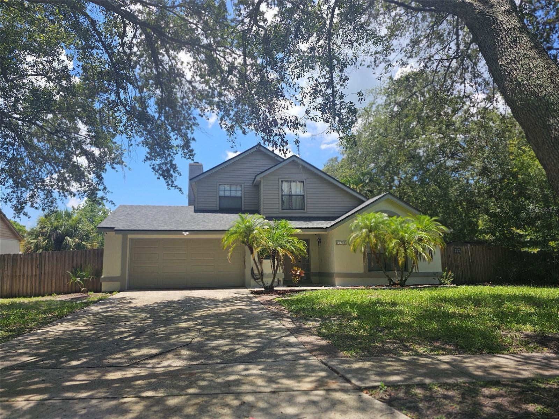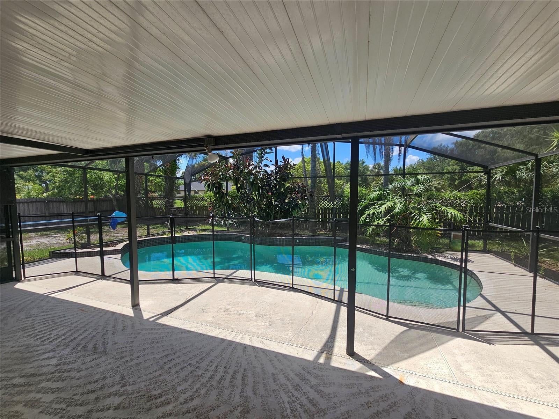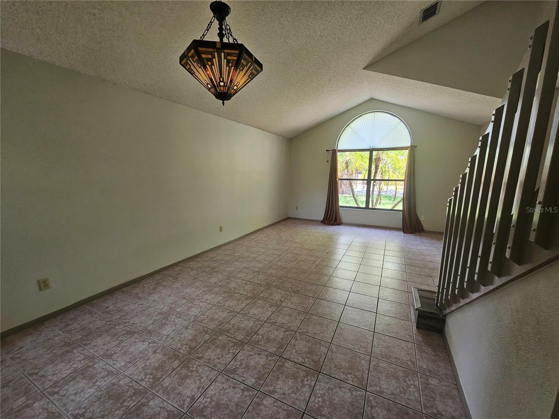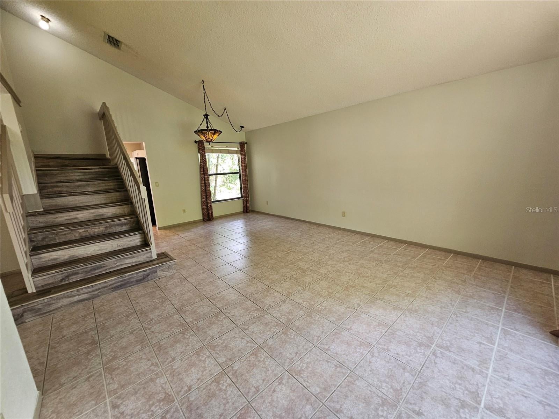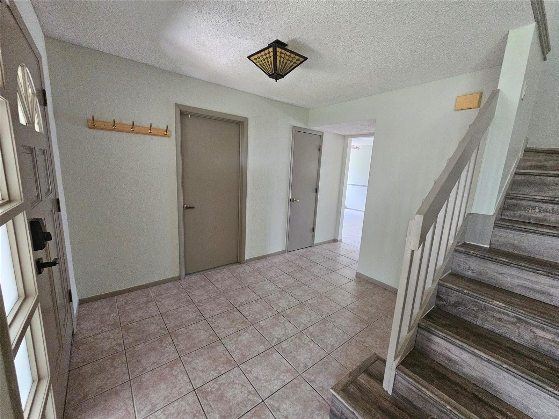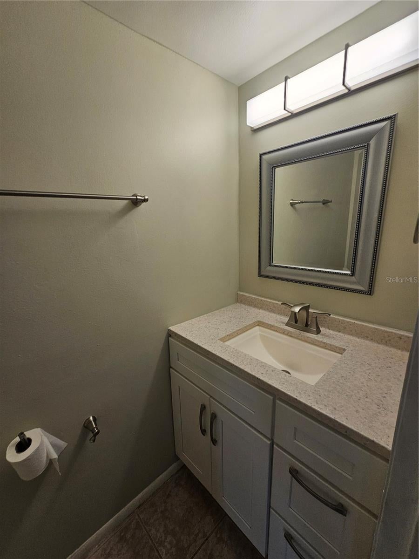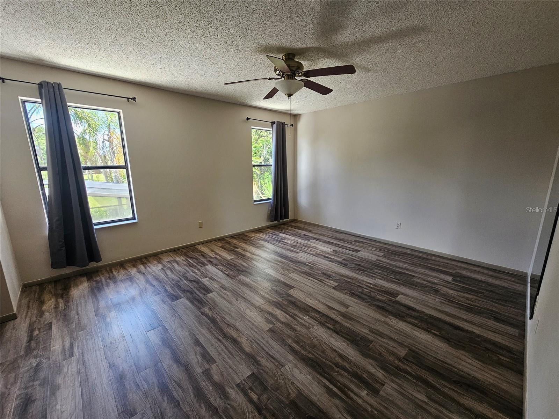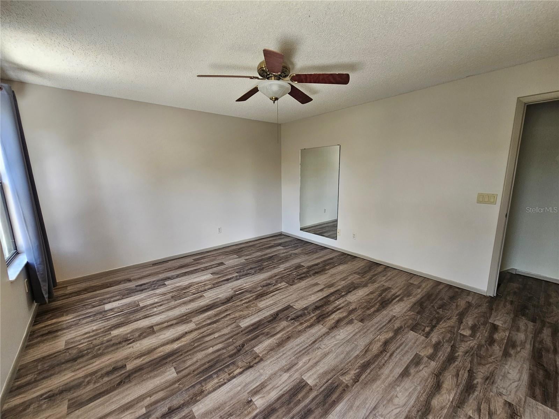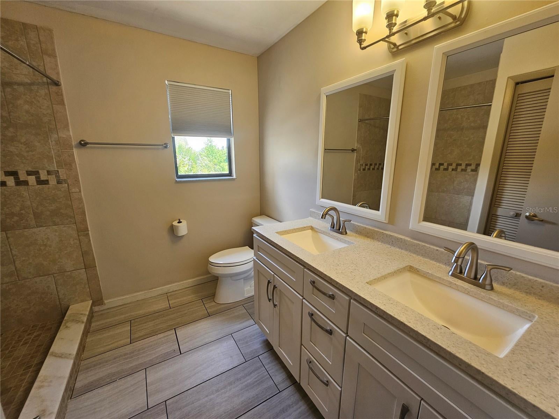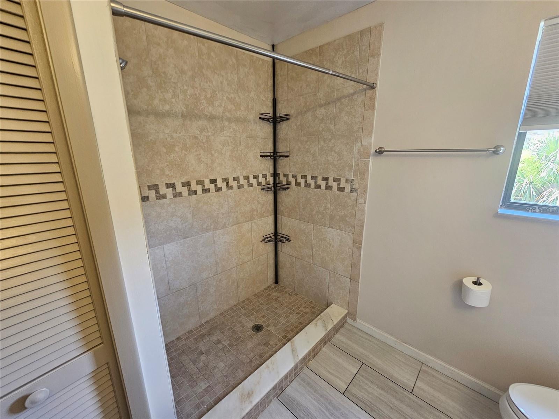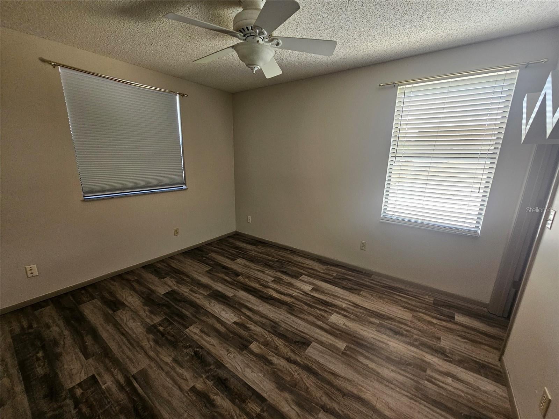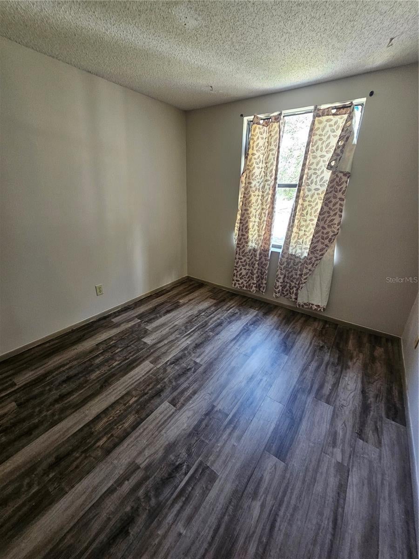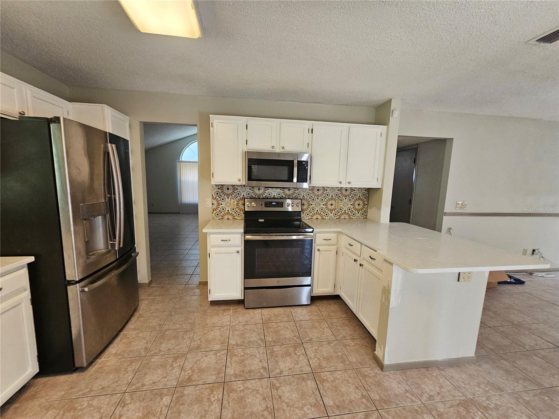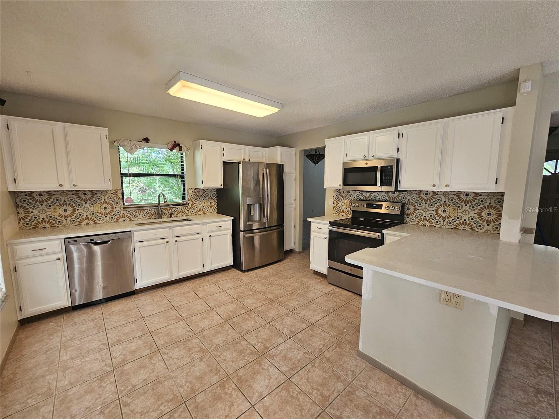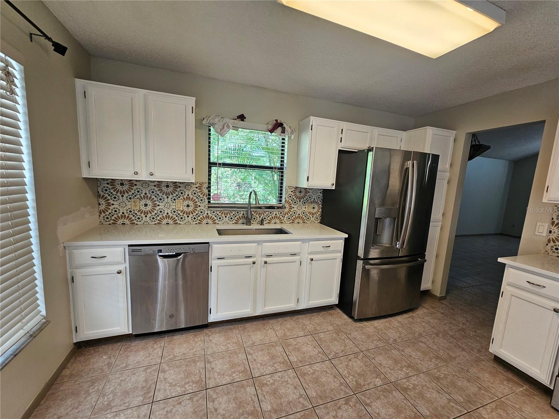$2,450 - 10708 Fallow Trail, ORLANDO
- 3
- Bedrooms
- 3
- Baths
- 1,630
- SQ. Feet
- 0.23
- Acres
Looking for that perfect spacious home in a great location? This 3 bedroom, 2.5 bath, 2 car garage home is perfect for you. You'll love the bright open floor plan, vaulted ceilings, and over 1,600 sq. ft. of 2 story living space! Great cozy kitchen with new quartz countertops and backsplash, overlooking a large family room complete with a wood burning fireplace. Master bedroom offers a private ensuite with ample closet storage and linen closet. While the inside offers plenty of great features, the outside delivers too! Beyond the sliding glass doors await a large screen enclosed in-ground pool with the perfect amount of covered patio space for entertaining or relaxing poolside, all nestled within a privately fenced backyard! At only 1.6 miles from UCF.
Essential Information
-
- MLS® #:
- S5113538
-
- Price:
- $2,450
-
- Bedrooms:
- 3
-
- Bathrooms:
- 3.00
-
- Full Baths:
- 2
-
- Half Baths:
- 1
-
- Square Footage:
- 1,630
-
- Acres:
- 0.23
-
- Year Built:
- 1989
-
- Type:
- Residential Lease
-
- Sub-Type:
- Single Family Residence
-
- Status:
- Active
Community Information
-
- Address:
- 10708 Fallow Trail
-
- Area:
- Orlando/Union Park/University Area
-
- Subdivision:
- SUMMER WOODS REP
-
- City:
- ORLANDO
-
- County:
- Orange
-
- State:
- FL
-
- Zip Code:
- 32817
Amenities
-
- Parking:
- Garage Door Opener
-
- # of Garages:
- 2
-
- Has Pool:
- Yes
Interior
-
- Interior Features:
- Ceiling Fans(s), High Ceilings, Kitchen/Family Room Combo, Living Room/Dining Room Combo, Walk-In Closet(s)
-
- Appliances:
- Dishwasher, Disposal, Electric Water Heater, Microwave, Range, Refrigerator
-
- Heating:
- Central, Electric
-
- Cooling:
- Central Air
-
- Fireplace:
- Yes
-
- Fireplaces:
- Family Room, Wood Burning
Exterior
-
- Lot Description:
- Corner Lot, Paved
School Information
-
- Elementary:
- Riverside Elem
-
- Middle:
- Union Park Middle
-
- High:
- University High
Additional Information
-
- Days on Market:
- 47
Listing Details
- Listing Office:
- Re/max Vantage
