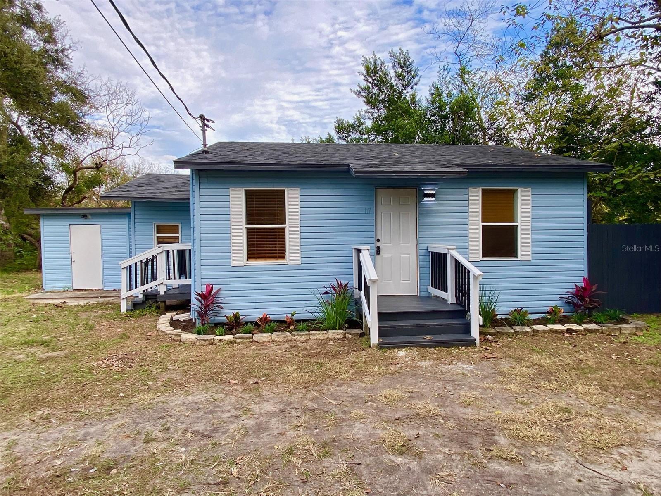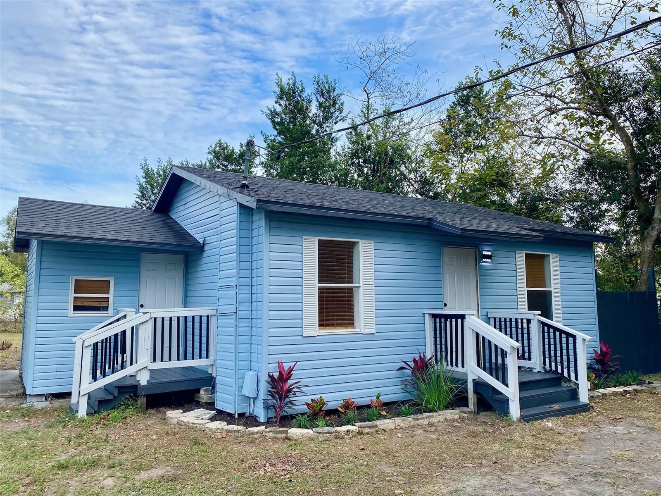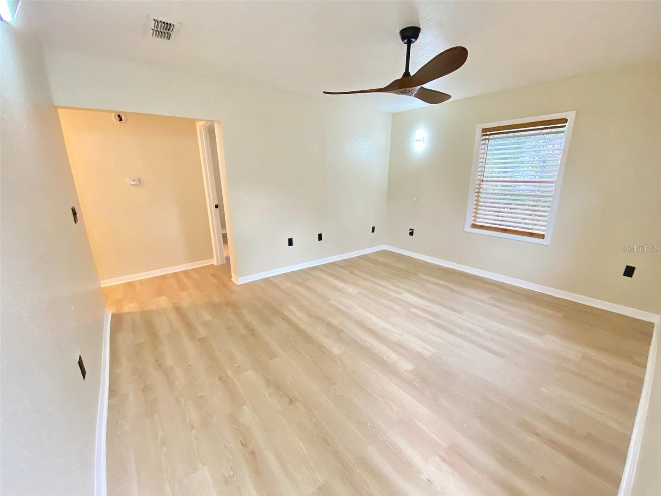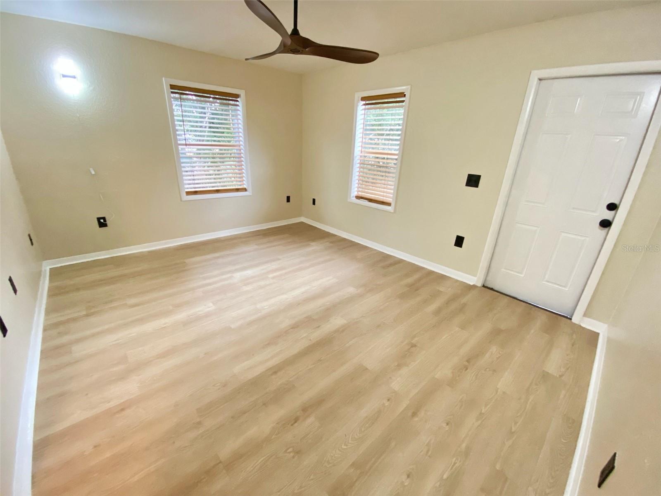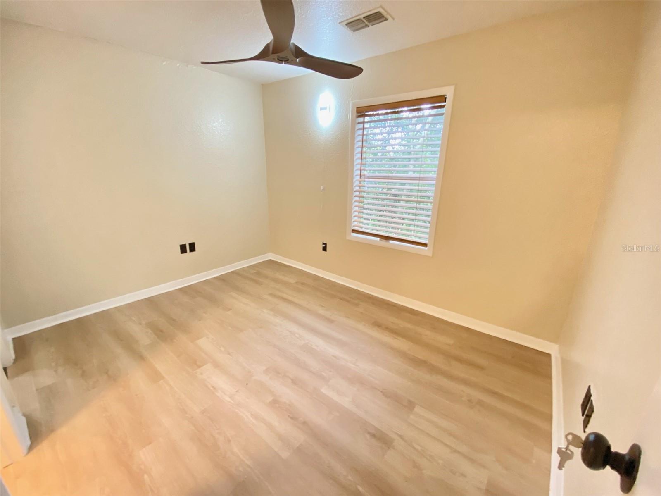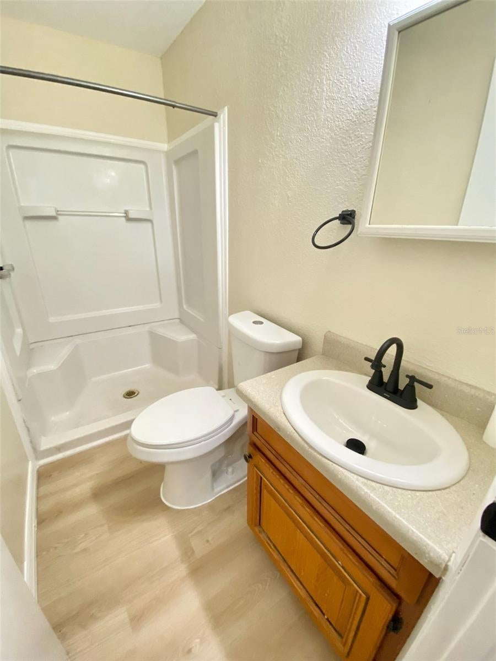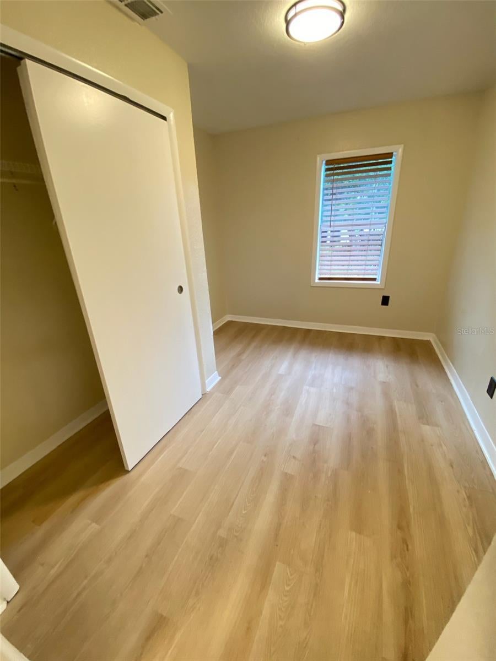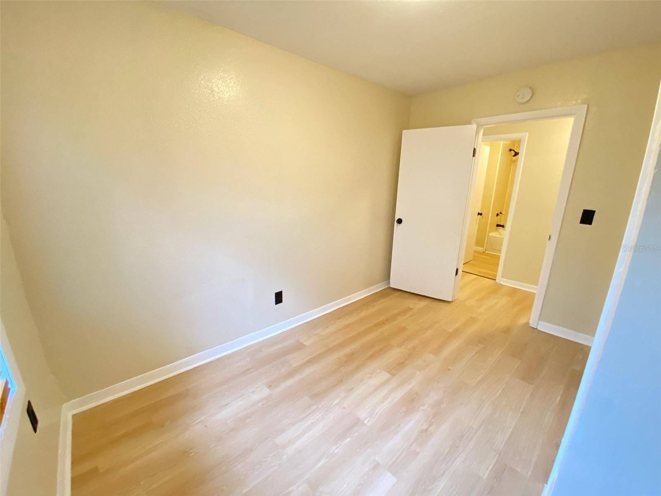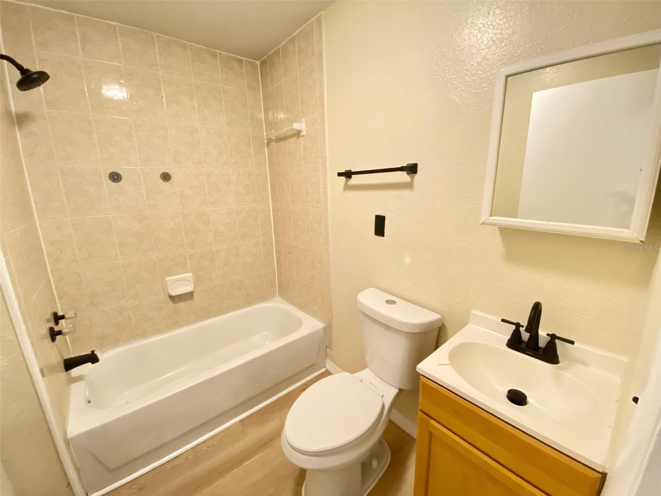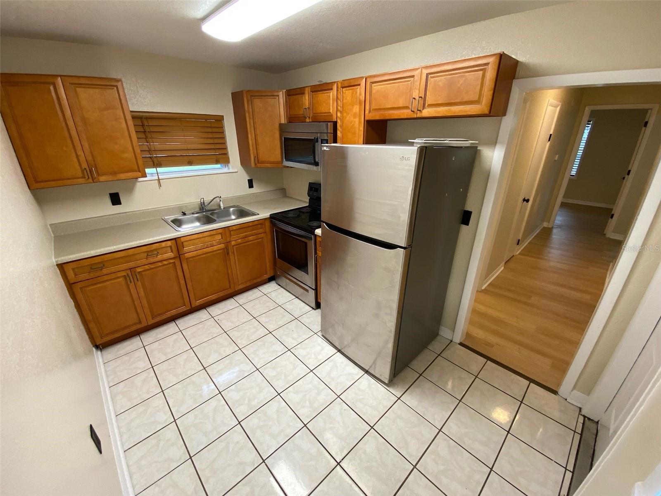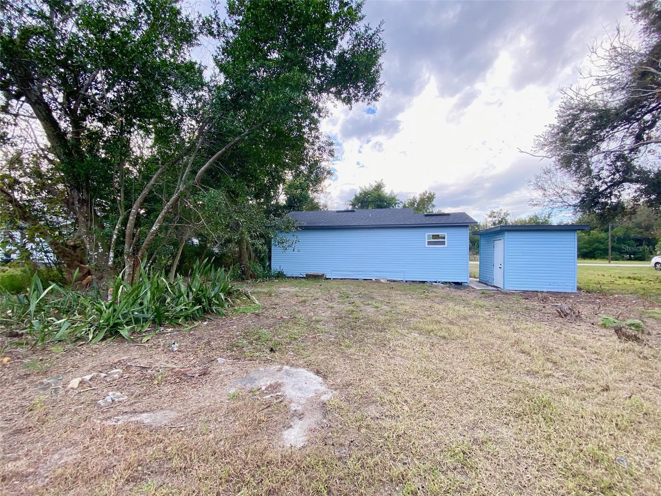$1,300 - 117 Highland Avenue, AUBURNDALE
- 2
- Bedrooms
- 2
- Baths
- 684
- SQ. Feet
- 0.31
- Acres
Discover the perfect blend of style and convenience in this charming 2-bedroom, 2-bath single-family home, centrally located in the heart of Florida. This delightful residence welcomes you with its modern updates and spacious 1/3 acre yard. The master suite is a haven of relaxation, featuring a walk-in closet and a private en-suite bathroom. New laminate flooring and fresh paint throughout the home, both inside and out, create a contemporary and inviting ambiance. The kitchen, equipped with all stainless-steel appliances, offers the added convenience of a separate entrance. Comfort is guaranteed year-round with brand new ceiling fans, central air conditioning, and heating. Outdoors, the large front yard and expansive backyard provide ample space for leisure and entertainment. Additional storage needs are met with a separate storage shed that includes washer and dryer hookups. The property's prime location ensures easy access to major roads and highways, Berkley Road, and the Polk Parkway via Old Dixie Hwy. Shopping is effortless with Walmart just around the corner. This home is not just a place to live, but a space to create lasting memories. Don't miss the opportunity to own this piece of Florida charm. Schedule your viewing today and step into the lifestyle you deserve.
Essential Information
-
- MLS® #:
- S5112836
-
- Price:
- $1,300
-
- Bedrooms:
- 2
-
- Bathrooms:
- 2.00
-
- Full Baths:
- 2
-
- Square Footage:
- 684
-
- Acres:
- 0.31
-
- Year Built:
- 1957
-
- Type:
- Residential Lease
-
- Sub-Type:
- Single Family Residence
-
- Status:
- Pending
Community Information
-
- Address:
- 117 Highland Avenue
-
- Area:
- Auburndale
-
- Subdivision:
- SHADOW LAWN
-
- City:
- AUBURNDALE
-
- County:
- Polk
-
- State:
- FL
-
- Zip Code:
- 33823
Interior
-
- Interior Features:
- Ceiling Fans(s), Crown Molding, Eat-in Kitchen, Living Room/Dining Room Combo, Open Floorplan, Solid Surface Counters, Solid Wood Cabinets, Split Bedroom, Thermostat, Walk-In Closet(s)
-
- Appliances:
- Electric Water Heater
-
- Heating:
- Central, Electric
-
- Cooling:
- Central Air
Exterior
-
- Exterior Features:
- Lighting
School Information
-
- Elementary:
- Lena Vista Elem
-
- Middle:
- Stambaugh Middle
-
- High:
- Tenoroc Senior
Additional Information
-
- Days on Market:
- 39
Listing Details
- Listing Office:
- Imagine Global
