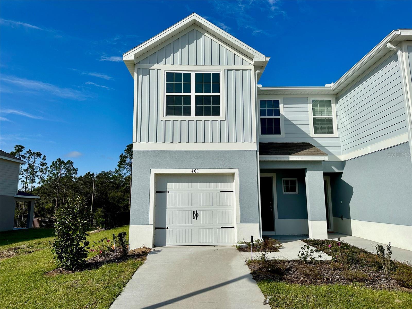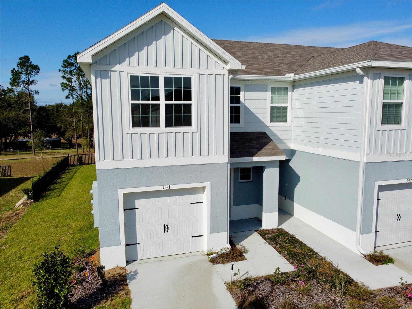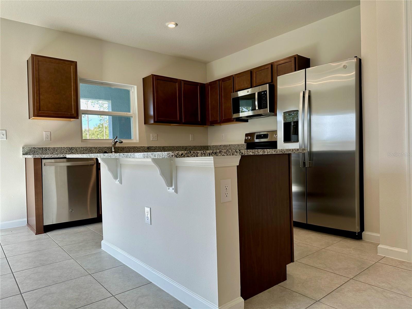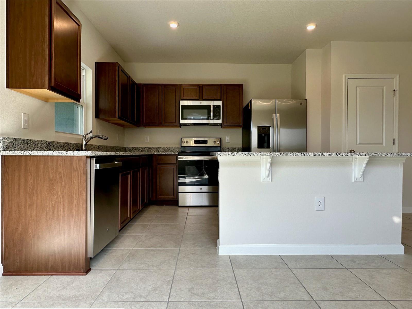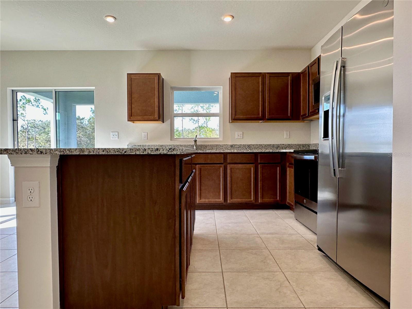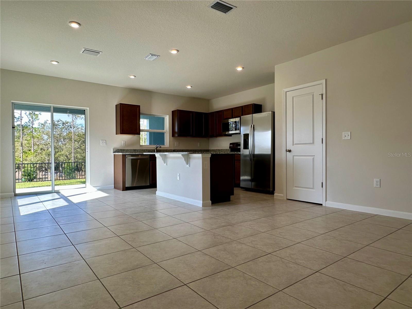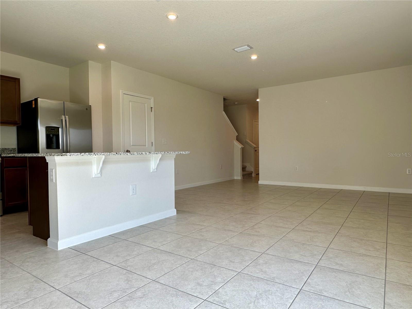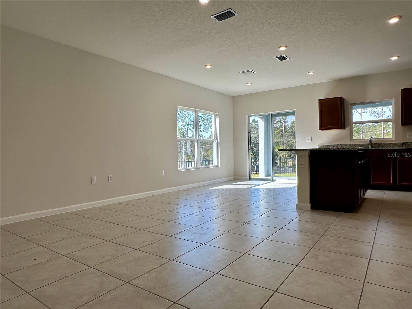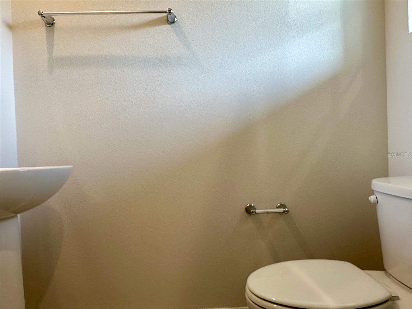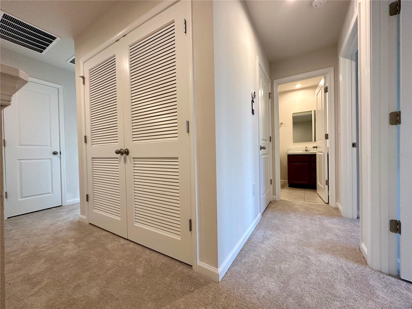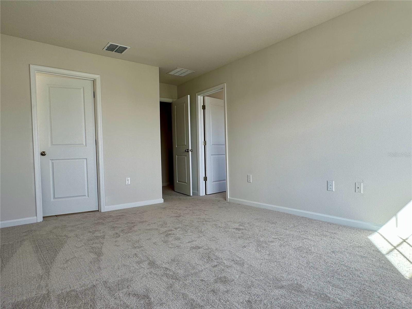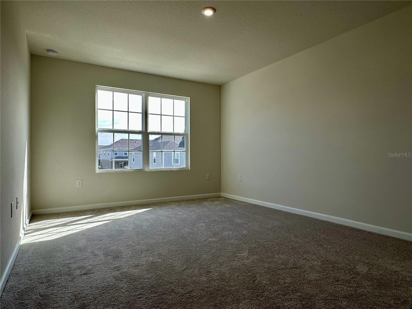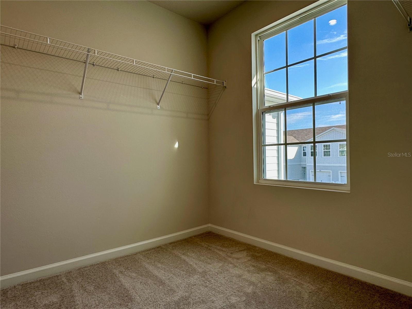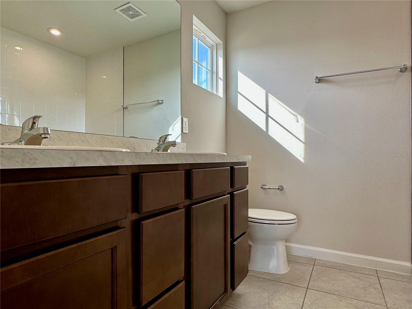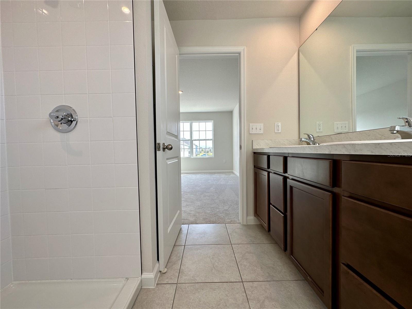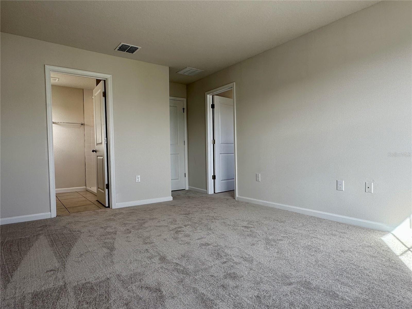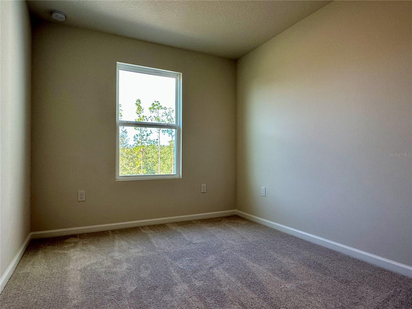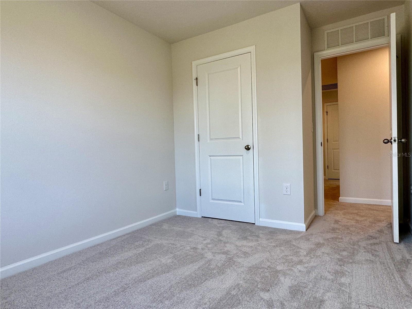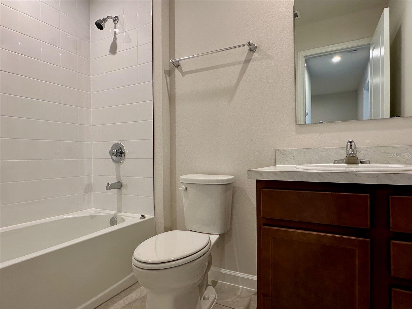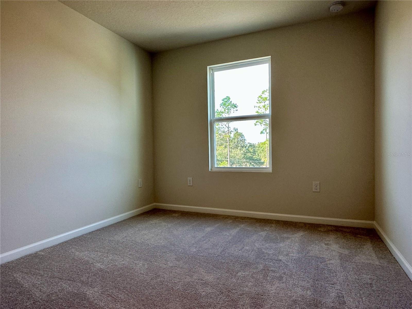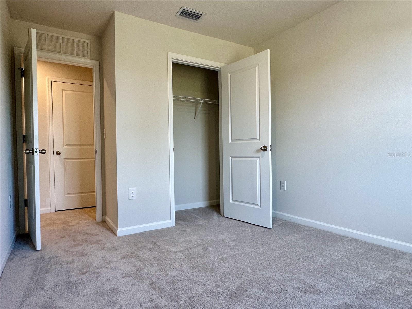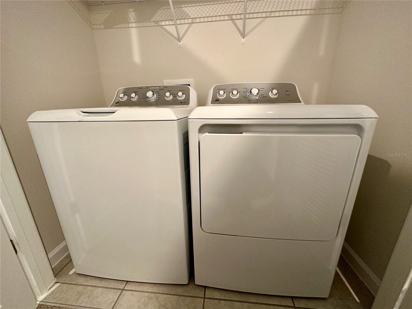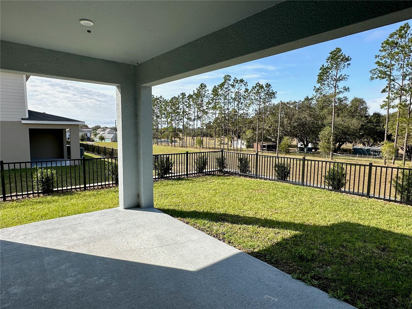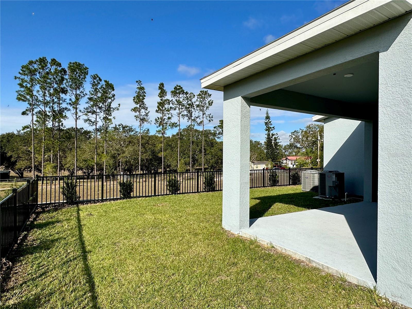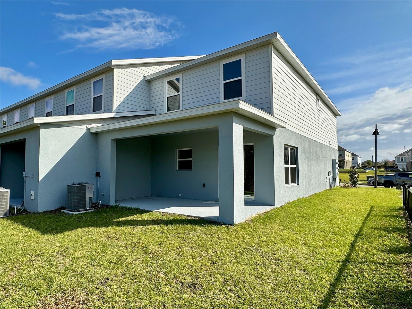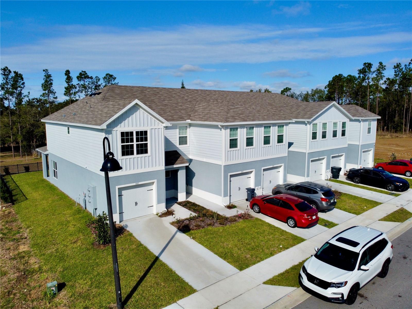$1,895 - 401 Sedgewick Drive, DAVENPORT
- 3
- Bedrooms
- 3
- Baths
- 1,413
- SQ. Feet
- 0.08
- Acres
Welcome to your new home in Davenport, FL! This charming 3-bedroom, 2.5-bathroom townhome offers modern amenities and a spacious layout designed for comfortable living. Upon entering, you'll be greeted by a sleek kitchen featuring dark cabinets and stainless steel appliances, including a refrigerator, range, microwave, and dishwasher. The kitchen seamlessly flows into the expansive living room and dining area, creating an inviting space perfect for entertaining or relaxing. A conveniently located half bathroom is found downstairs for guests' ease. Step through the sliding door near the dining area to access the exterior of the home, ideal for outdoor gatherings or enjoying a quiet evening. Upstairs, discover the generously sized master bedroom complete with a spacious walk-in closet. The master bathroom boasts dual vanity sinks and a stand-up shower, providing a private oasis for unwinding. The additional bedrooms are thoughtfully positioned for convenience, and the second full bathroom features a shower-tub combo. A nearby laundry closet adds to the home's practicality, ensuring laundry day is a breeze. Situated just minutes from I-4, this property offers easy access to local amenities, shopping, and dining, making it a prime location. Don't miss out on the opportunity to make this beautiful Davenport home your own. Schedule a viewing today!
Essential Information
-
- MLS® #:
- S5109551
-
- Price:
- $1,895
-
- Bedrooms:
- 3
-
- Bathrooms:
- 3.00
-
- Full Baths:
- 2
-
- Half Baths:
- 1
-
- Square Footage:
- 1,413
-
- Acres:
- 0.08
-
- Year Built:
- 2022
-
- Type:
- Residential Lease
-
- Sub-Type:
- Townhouse
-
- Status:
- Active
Community Information
-
- Address:
- 401 Sedgewick Drive
-
- Area:
- Davenport
-
- Subdivision:
- SEDGEWICK TRLS
-
- City:
- DAVENPORT
-
- County:
- Polk
-
- State:
- FL
-
- Zip Code:
- 33837
Amenities
-
- # of Garages:
- 1
Interior
-
- Interior Features:
- Living Room/Dining Room Combo, Open Floorplan, PrimaryBedroom Upstairs, Thermostat
-
- Appliances:
- Dishwasher, Microwave, Range, Refrigerator
-
- Heating:
- Central
-
- Cooling:
- Central Air
Additional Information
-
- Days on Market:
- 99
Listing Details
- Listing Office:
- Rental And Realty Group
