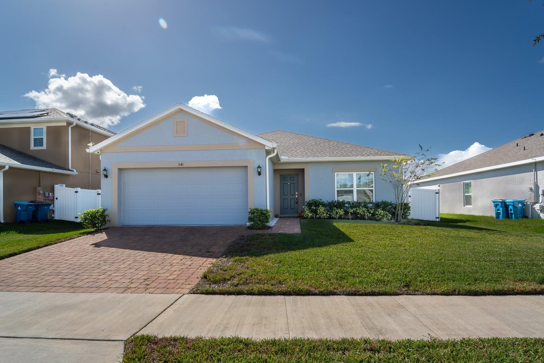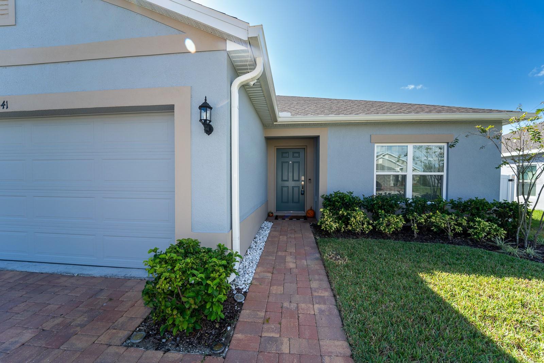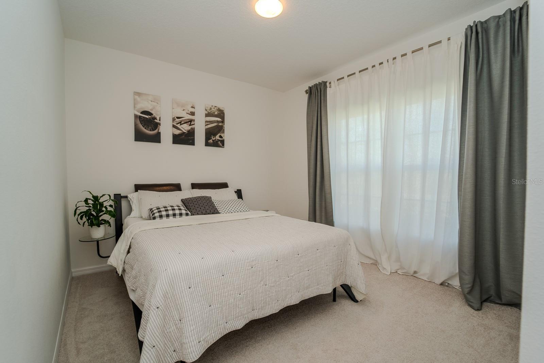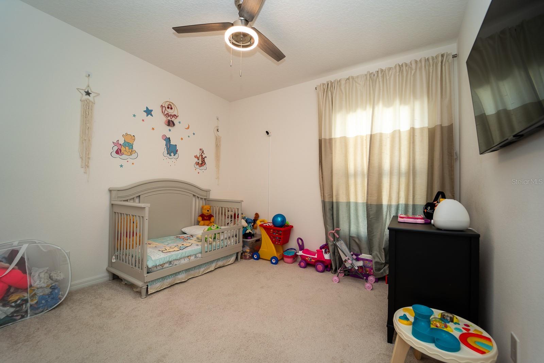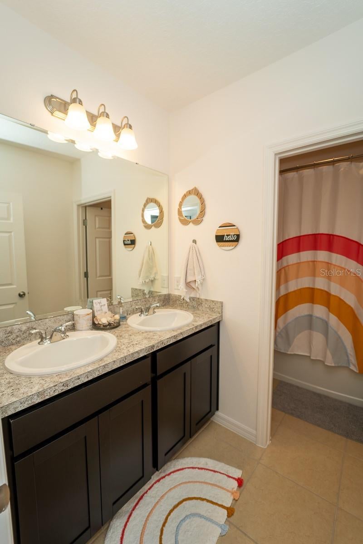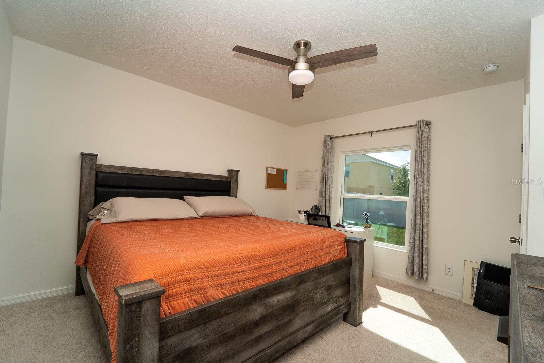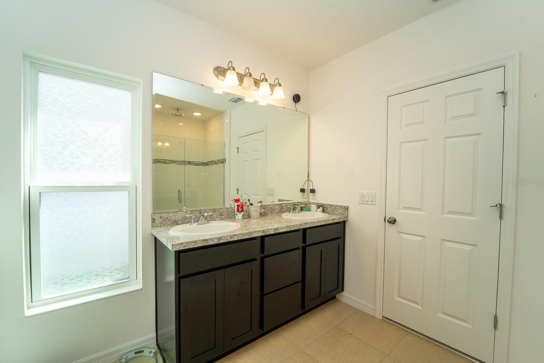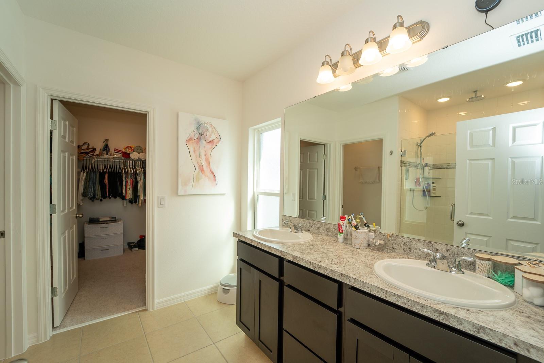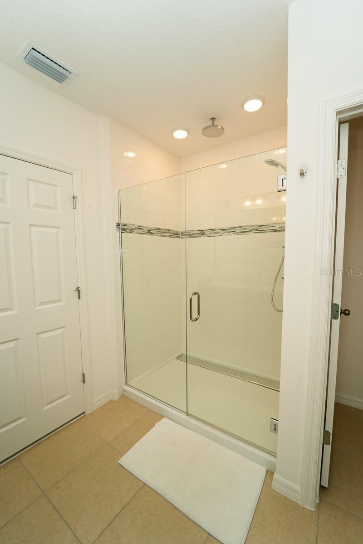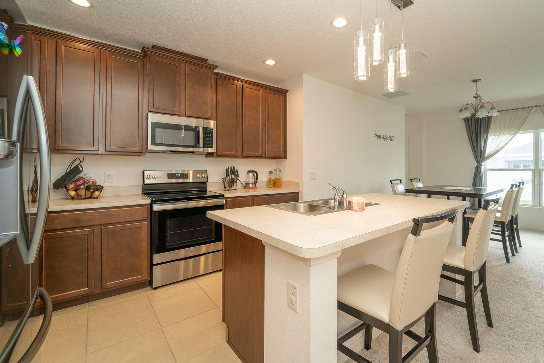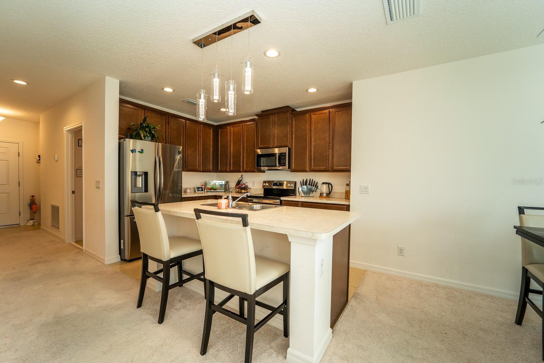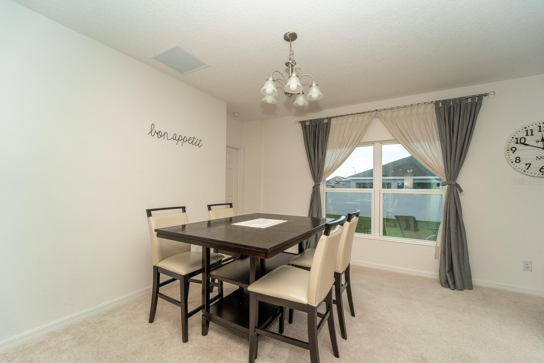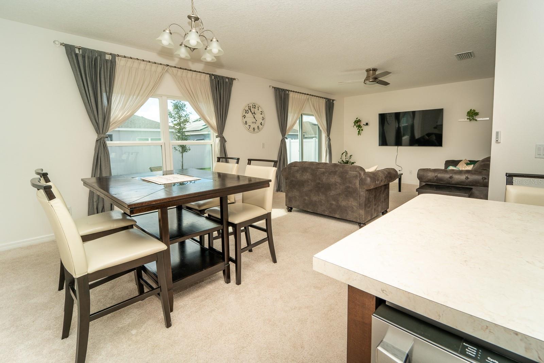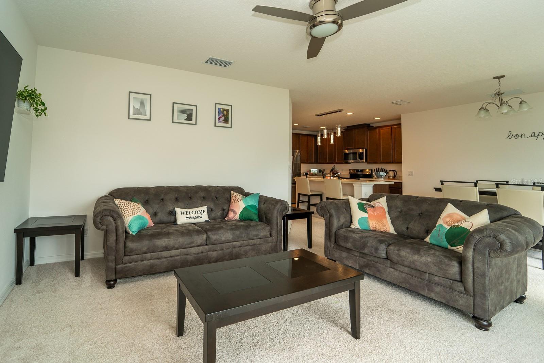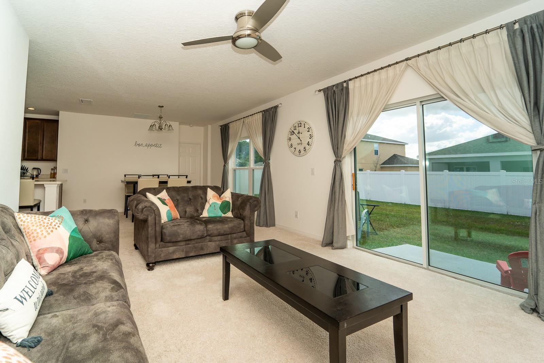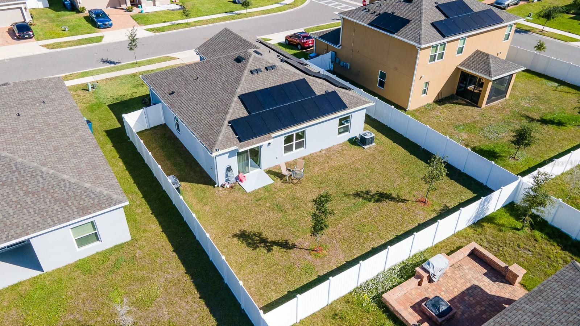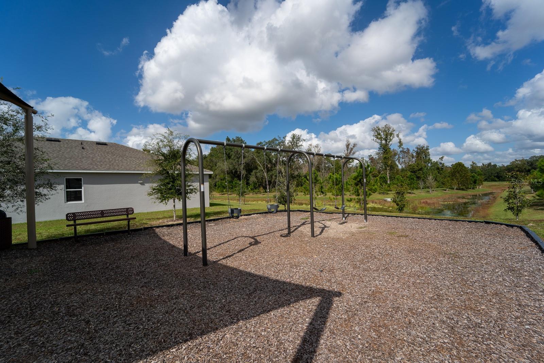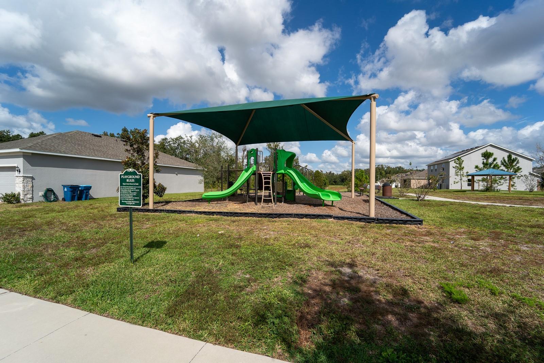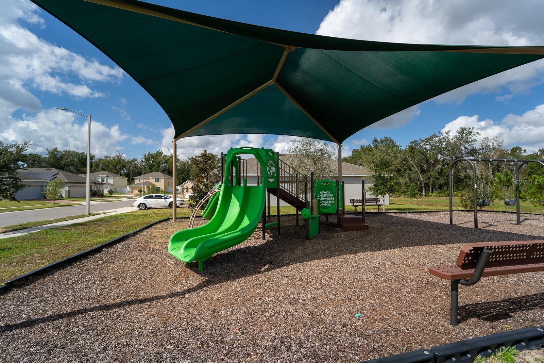$1,950 - 541 Wildcat Lane, DAVENPORT
- 3
- Bedrooms
- 2
- Baths
- 1,525
- SQ. Feet
- 0.15
- Acres
***FOR RENT*** This open single-story floor plan allows for plenty of natural light, three-bedroom, two-bathroom homes on a fully fenced, homesite will meet all your needs. When you enter the home, you will immediately love the three-way split floor plan. There is so much privacy for guests. The first two guest bedrooms are to the right of the entrance; the bathroom offers a tub and shower combo. The entrance to the garage and the over-sized laundry room. Once you make your way into the kitchen, you’ll notice the spacious island, with stainless steel appliances and expresso cabinets. The living area is open concept and flows nicely with the kitchen. The owner’s suite is in the back left side of the home, this offers extra privacy. Last but not least, when you make your way out of the sliding glass door, you’re welcomed into a fully fenced back yard. Located just minutes from I-4 and Highway 27 Schedule your appointment
Essential Information
-
- MLS® #:
- S5109522
-
- Price:
- $1,950
-
- Bedrooms:
- 3
-
- Bathrooms:
- 2.00
-
- Full Baths:
- 2
-
- Square Footage:
- 1,525
-
- Acres:
- 0.15
-
- Year Built:
- 2021
-
- Type:
- Residential Lease
-
- Sub-Type:
- Single Family Residence
-
- Status:
- Active
Community Information
-
- Address:
- 541 Wildcat Lane
-
- Area:
- Davenport
-
- Subdivision:
- DAVENPORT ESTATES
-
- City:
- DAVENPORT
-
- County:
- Polk
-
- State:
- FL
-
- Zip Code:
- 33837
Amenities
-
- # of Garages:
- 2
Interior
-
- Interior Features:
- Ceiling Fans(s), Open Floorplan, Thermostat, Walk-In Closet(s)
-
- Appliances:
- Dishwasher, Disposal, Electric Water Heater, Microwave, Range, Refrigerator, Water Softener
-
- Heating:
- Electric
-
- Cooling:
- Central Air
Exterior
-
- Exterior Features:
- Sidewalk, Sliding Doors
-
- Lot Description:
- Sidewalk, Paved
School Information
-
- Elementary:
- Davenport School of the Arts
-
- Middle:
- Boone Middle
-
- High:
- Ridge Community Senior High
Additional Information
-
- Days on Market:
- 35
Listing Details
- Listing Office:
- Top 7 Realty Llc
