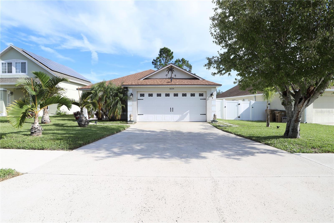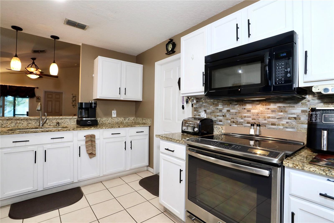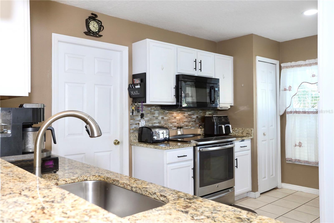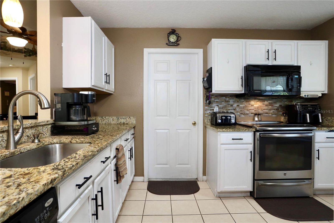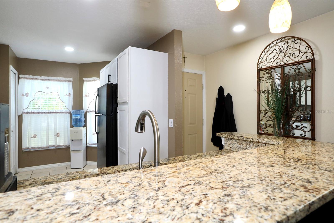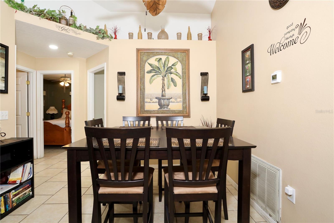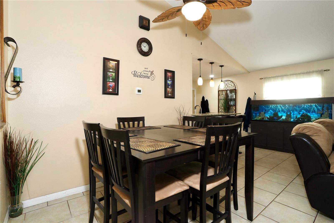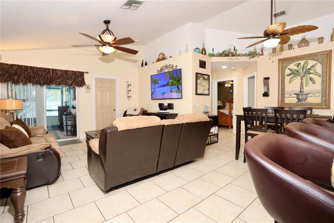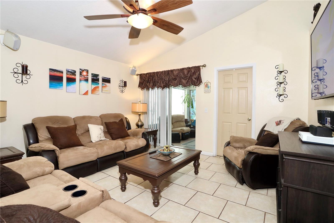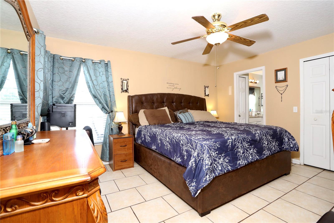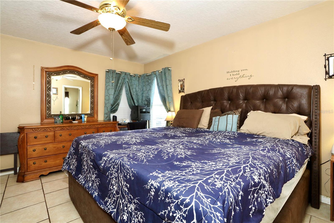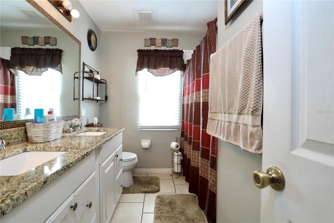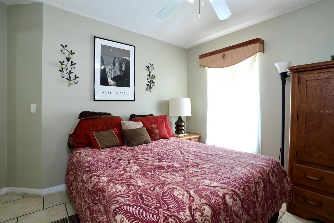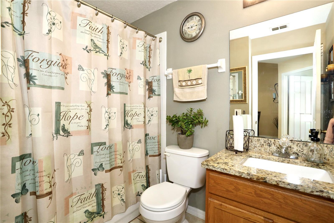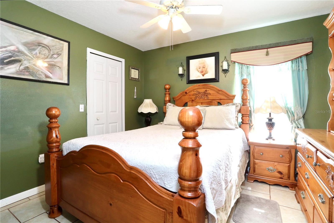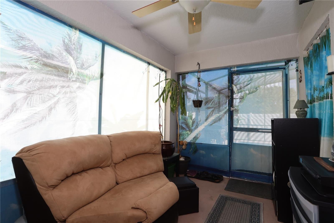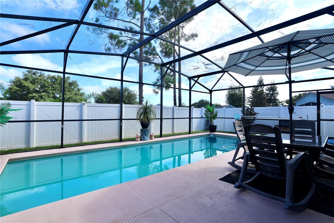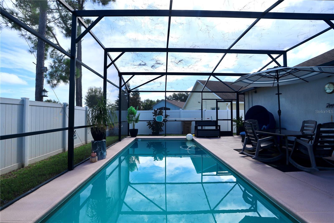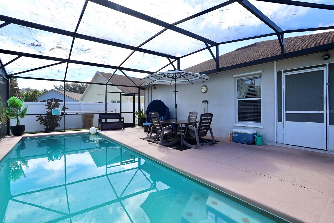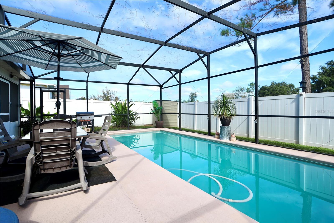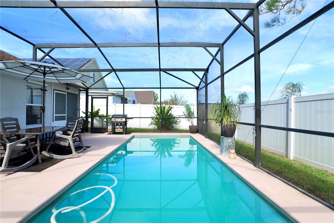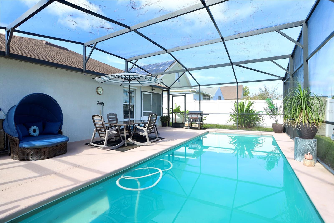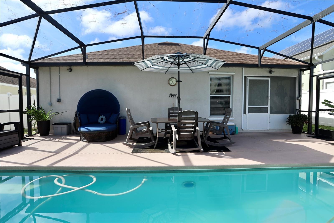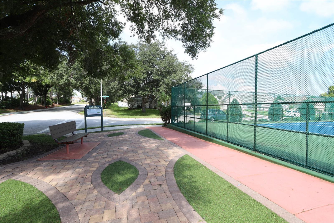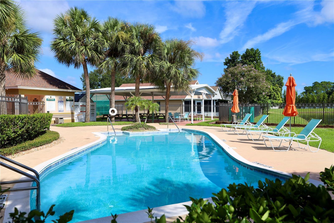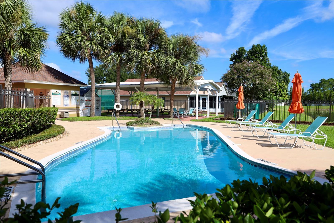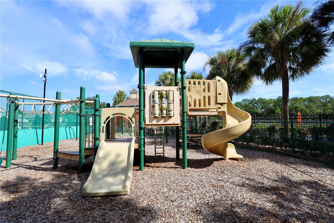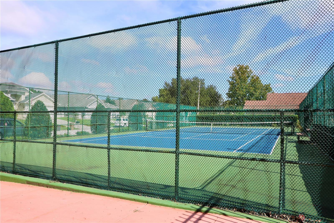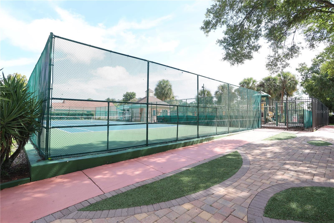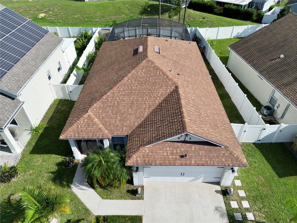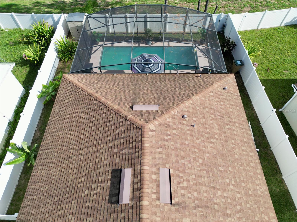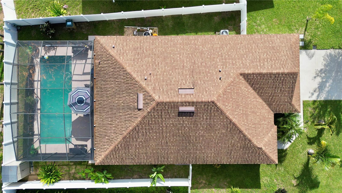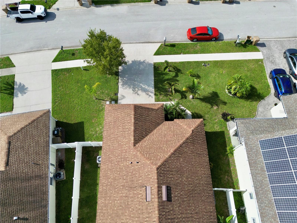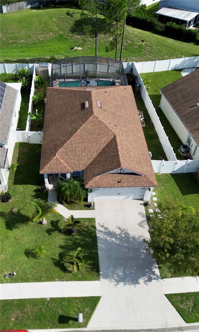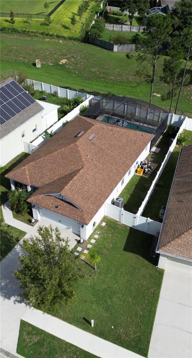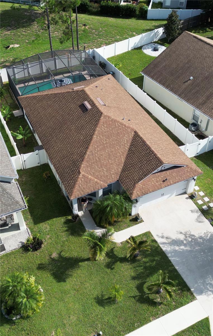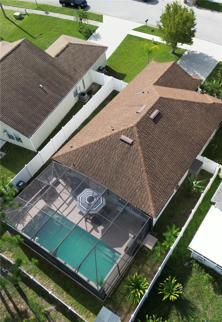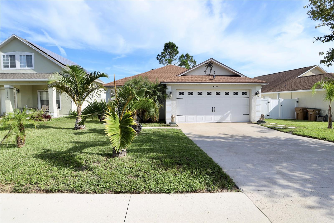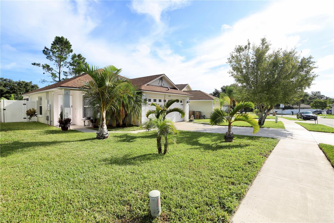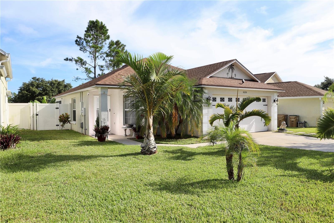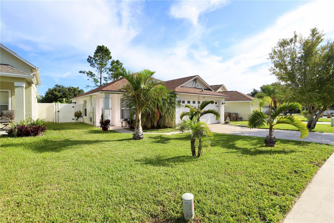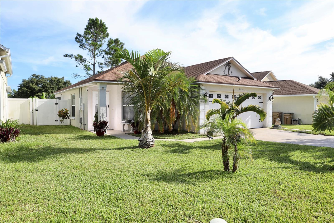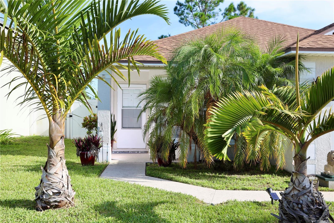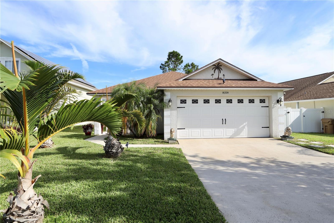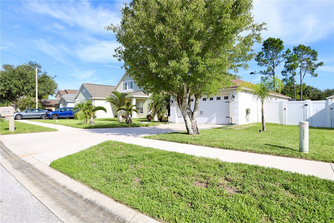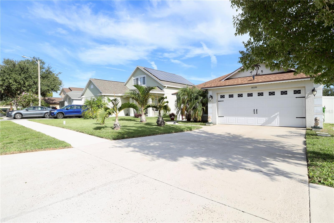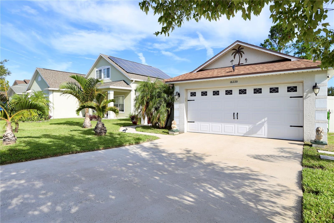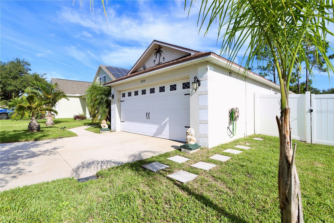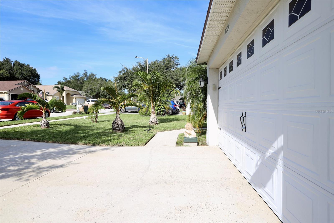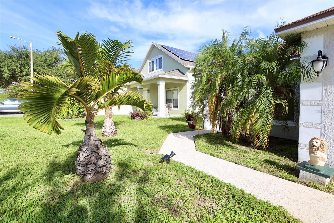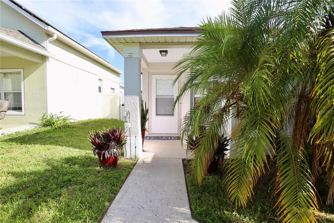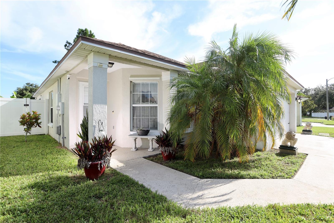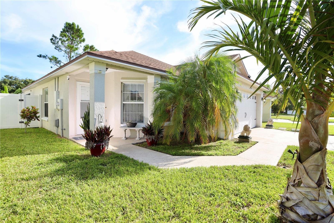$345,000 - 16220 Coopers Hawk Avenue, CLERMONT
- 3
- Bedrooms
- 2
- Baths
- 1,222
- SQ. Feet
- 0.13
- Acres
Under contract-accepting backup offers. Welcome to this charming 3-bedroom, 2-bathroom POOL home located in the desirable Eagle Ridge community of Clermont, FL. Upon entering, you’ll find an inviting open layout featuring vaulted ceilings. The cozy kitchen seamlessly connects to the spacious living and dining area, making it perfect for both relaxation and entertainment. The spacious primary suite well-appointed ensuite bathroom with dual vanities. ****CHECK out 3D virtual tour link 1, which features home furnished and unfurnished with dimensions **** Throughout the home, you'll appreciate the ceramic tile, which beautifully complements the clean finishes. The screened-in back patio offers a peaceful retreat and opens to an expansive pool and oasis in the backyard that is fully fenced—with two gates away for privacy. Home includes Hurricane shutters, Wyze cameras and several banana trees. Residents of Eagle Ridge enjoy access to excellent community amenities, including a sparkling pool, tennis courts, and a playground. Air conditioning system installed in 2024 and roof in 2016. Conveniently located just off US 27 in the Four Corners area, this home offers quick and easy access to Central Florida’s top attractions, as well as major highways, shopping, dining, and entertainment. Whether you're looking for your next primary residence , investment home or Short term rental property. this property has it all!! Come see today.
Essential Information
-
- MLS® #:
- R4909869
-
- Price:
- $345,000
-
- Bedrooms:
- 3
-
- Bathrooms:
- 2.00
-
- Full Baths:
- 2
-
- Square Footage:
- 1,222
-
- Acres:
- 0.13
-
- Year Built:
- 2001
-
- Type:
- Residential
-
- Sub-Type:
- Single Family Residence
-
- Status:
- Pending
Community Information
-
- Address:
- 16220 Coopers Hawk Avenue
-
- Area:
- Clermont
-
- Subdivision:
- EAGLERIDGE PH II
-
- City:
- CLERMONT
-
- County:
- Lake
-
- State:
- FL
-
- Zip Code:
- 34714
Amenities
-
- # of Garages:
- 2
-
- Has Pool:
- Yes
Interior
-
- Interior Features:
- Ceiling Fans(s), High Ceilings, Kitchen/Family Room Combo, Living Room/Dining Room Combo, Open Floorplan, Primary Bedroom Main Floor, Stone Counters, Walk-In Closet(s)
-
- Appliances:
- Dishwasher, Dryer, Electric Water Heater, Microwave, Range, Refrigerator, Washer
-
- Heating:
- Central
-
- Cooling:
- Central Air
-
- # of Stories:
- 1
Exterior
-
- Exterior Features:
- Private Mailbox, Sidewalk, Sliding Doors
-
- Roof:
- Shingle
-
- Foundation:
- Slab
School Information
-
- Elementary:
- Sawgrass bay Elementary
-
- Middle:
- Windy Hill Middle
-
- High:
- East Ridge High
Additional Information
-
- Days on Market:
- 112
-
- Zoning:
- PUD
Listing Details
- Listing Office:
- Lawhun Enterprises Iv, Llc Dba: Florida Realty Investments Iv
