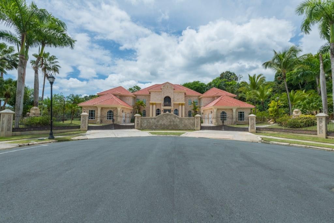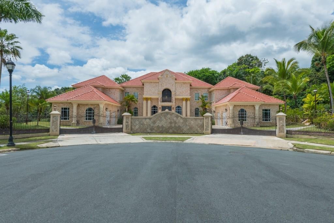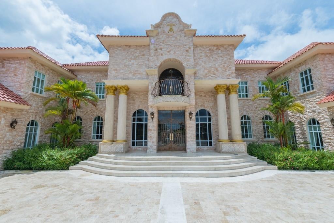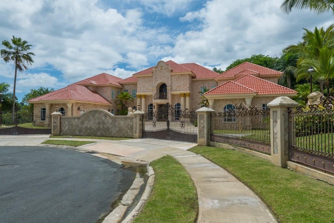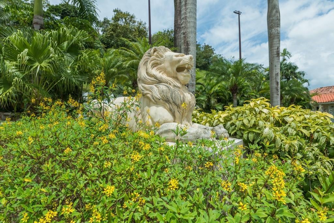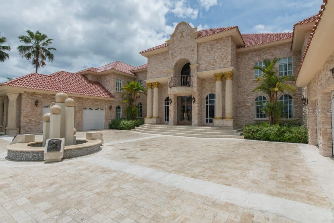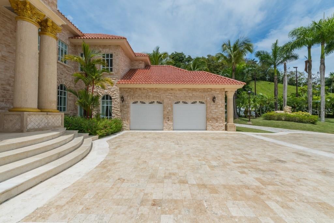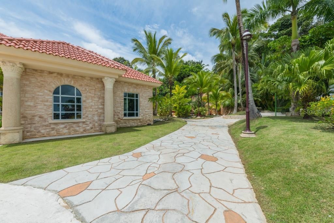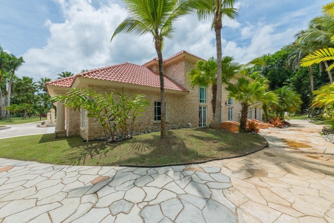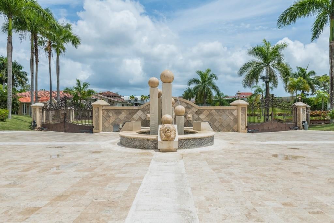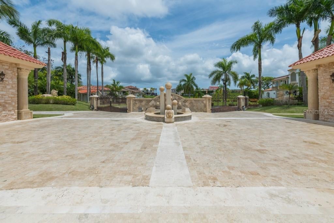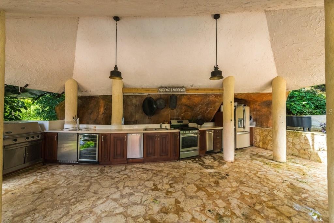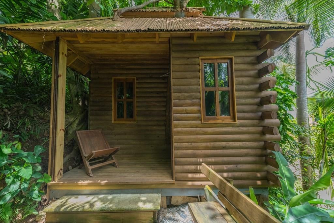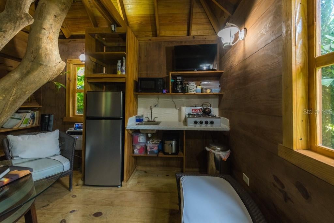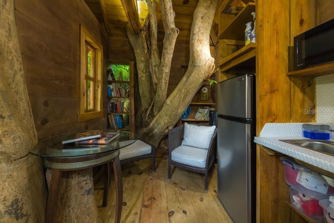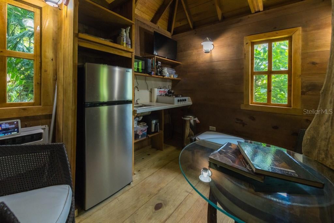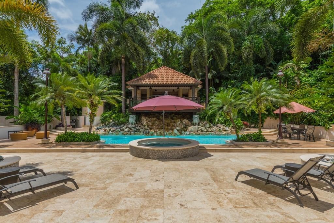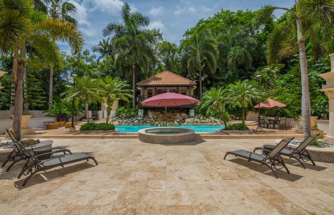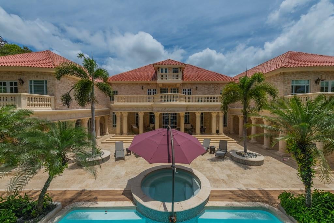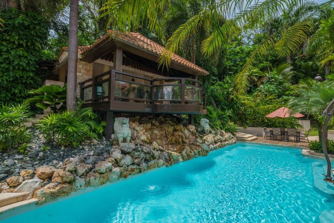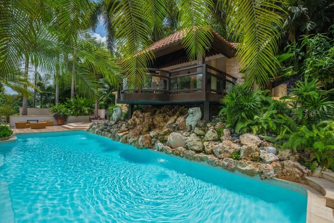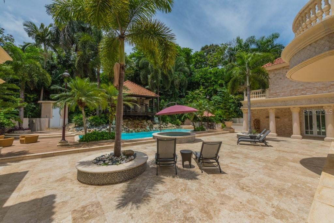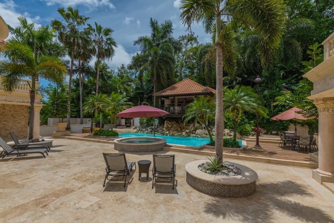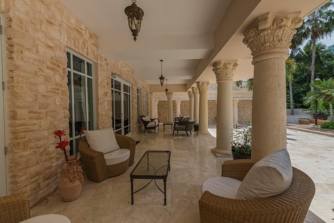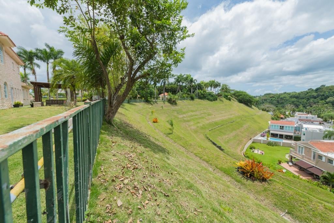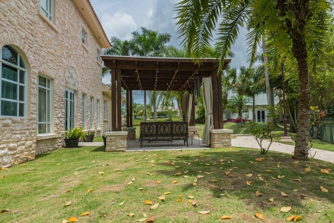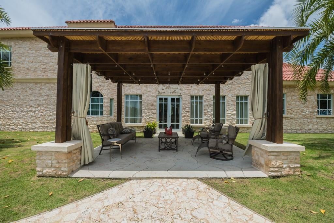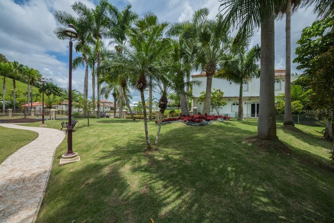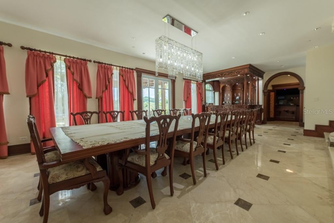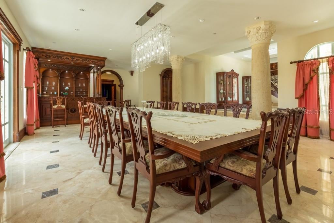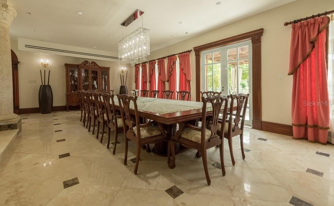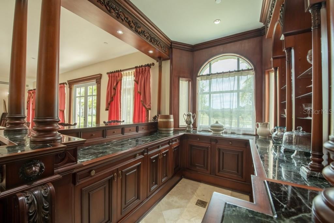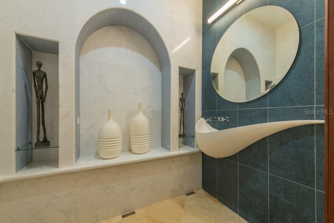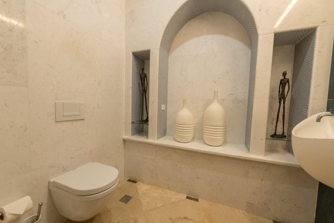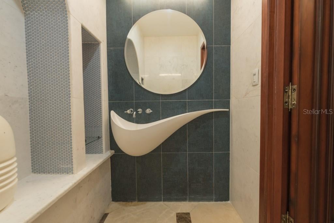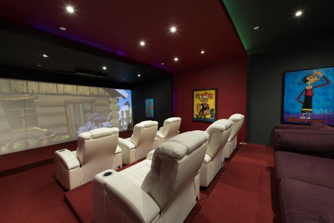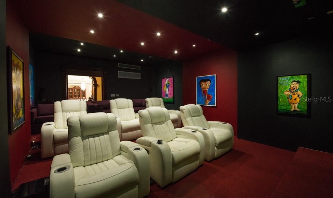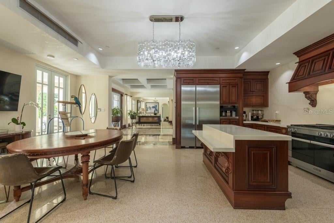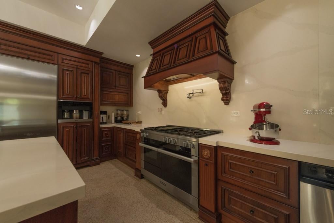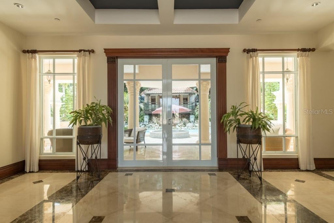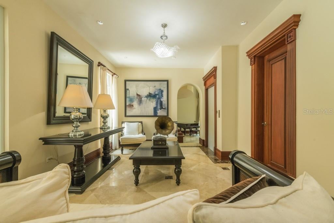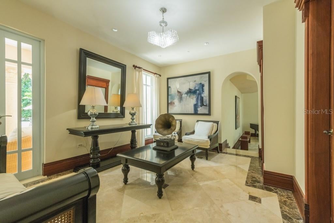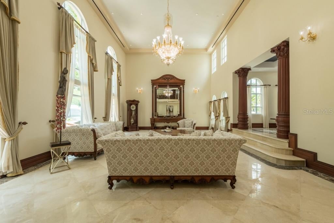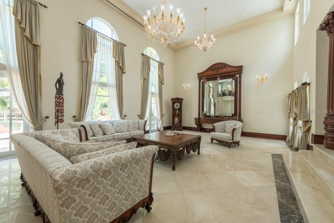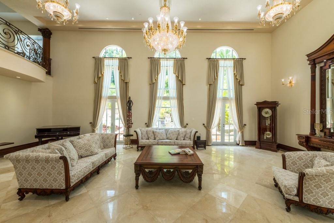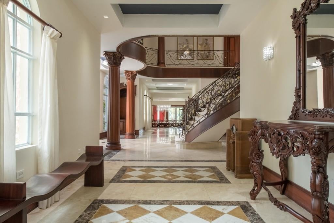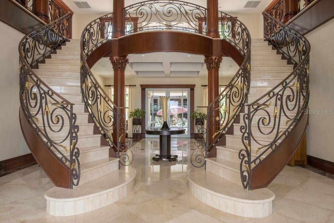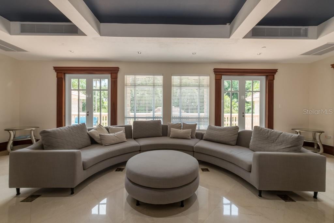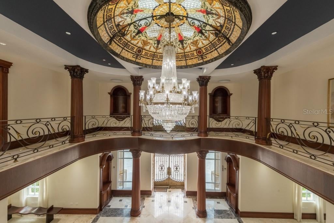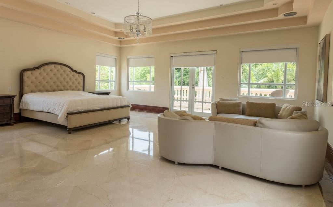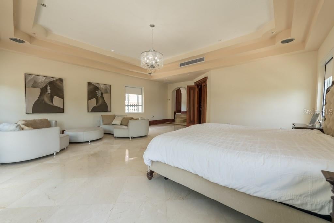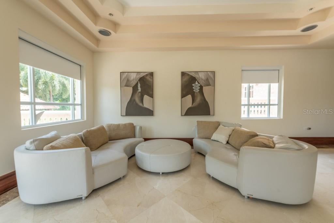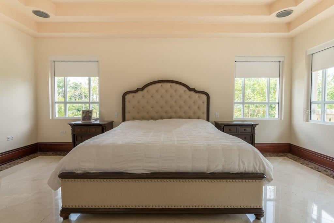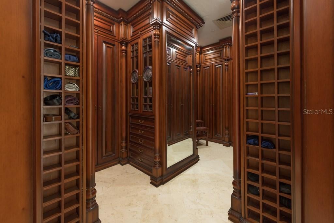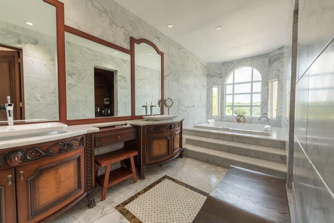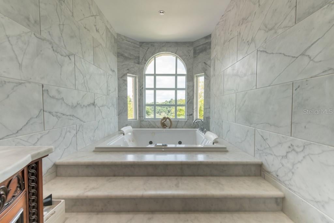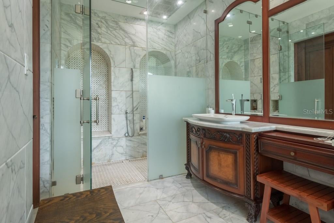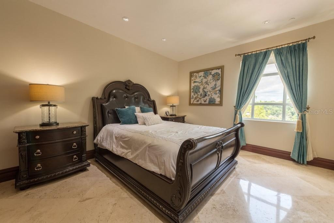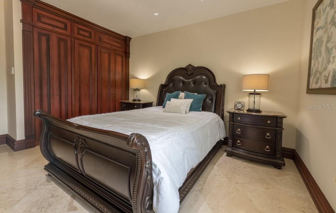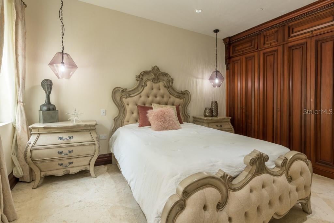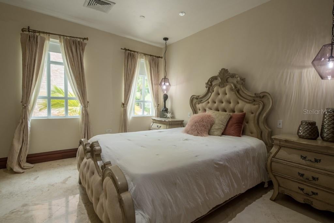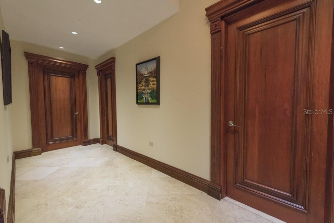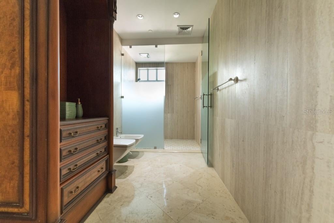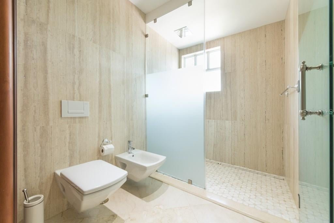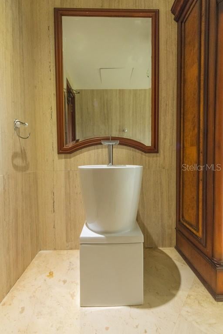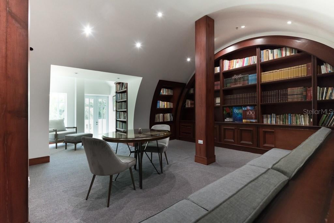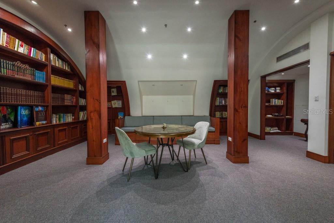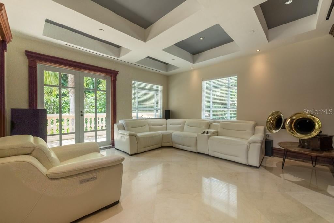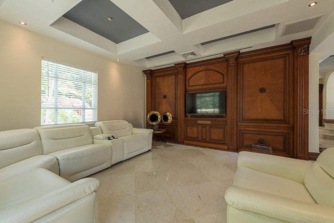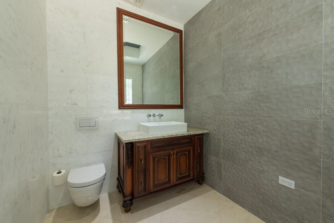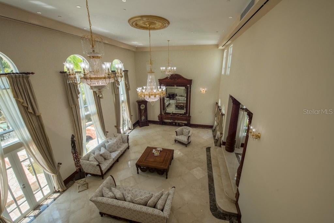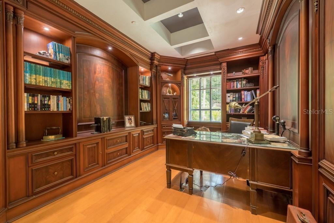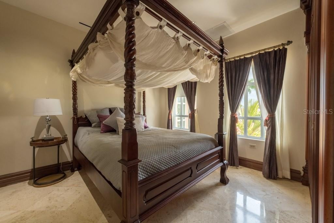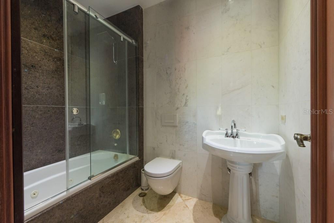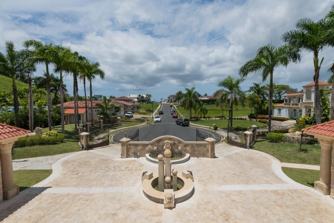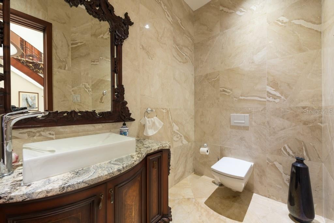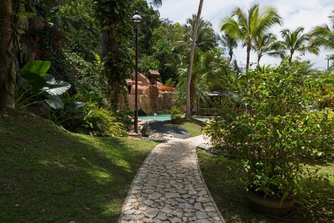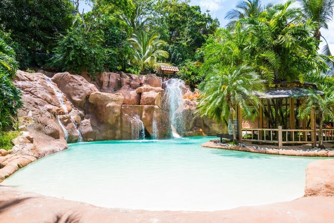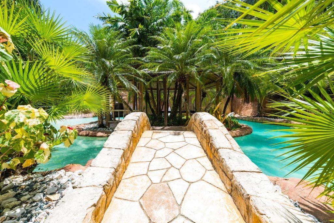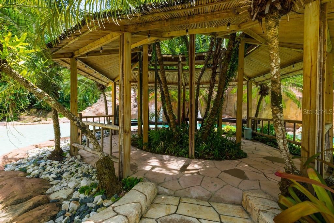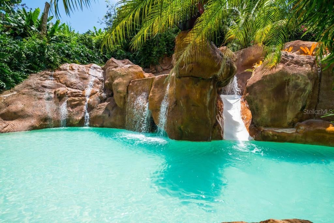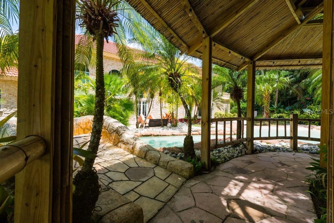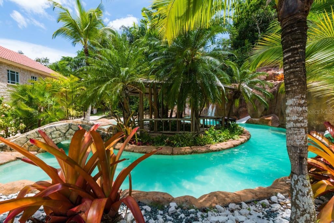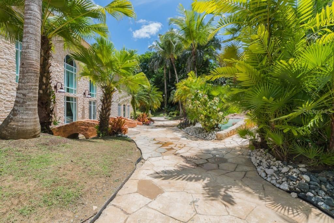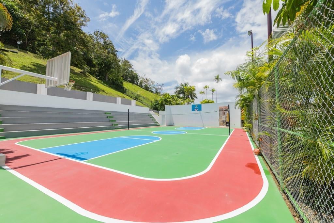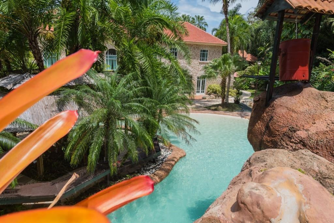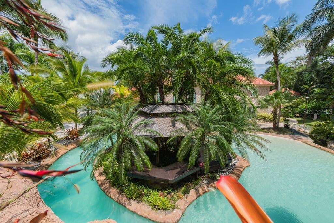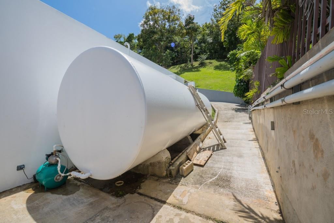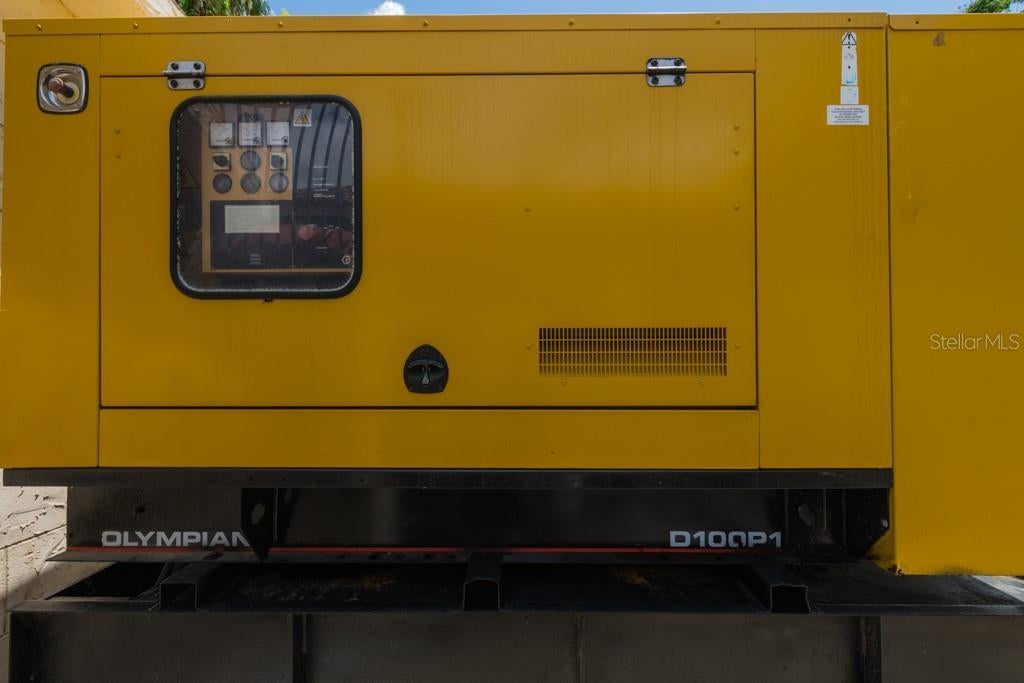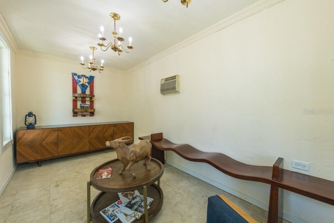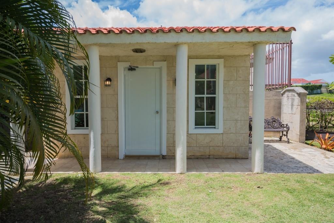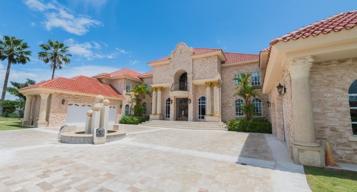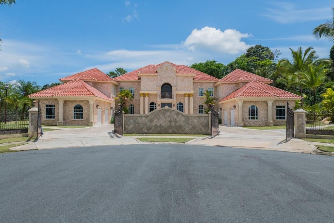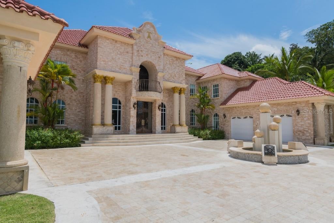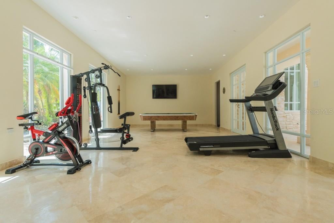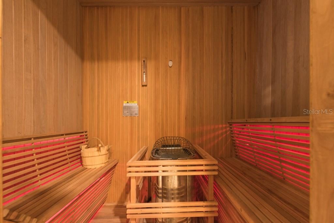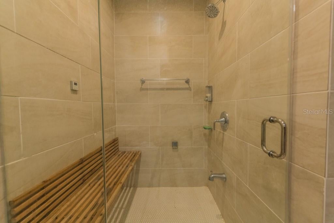$18,000,000 - 175 Calle RuiseÑor Street, SAN JUAN
- 5
- Bedrooms
- 9
- Baths
- 16,000
- SQ. Feet
- 1.68
- Acres
Luxury Redefined: A Majestic Estate in Montehiedra Nestle within the exclusive Montehiedra Estates, this breathtaking mansion is the epitome of luxury, comfort, and entertainment. Designed to impress, the estate features a private water park and a sparkling resort-style pool, perfect for exhilarating fun or serene relaxation. This compound offers unparalleled space for guests and grand-scale events, while a state-of-the-art gym and rejuvenating sauna provide the ultimate wellness experience. Sports enthusiasts will delight in the private basketball court, ensuring endless recreation at home. Inside, soaring 20-foot ceilings and gleaming marble floors create a sense of grandeur, with exquisite crystal chandeliers casting a radiant glow over the expansive living spaces. Five luxurious bedroom suites serve as private sanctuaries, each offering ultimate tranquility, while nine spa-like bathrooms are adorned with the finest finishes and fixtures. Perfectly situated just moments from San Juan’s vibrant culture, fine dining, and premier shopping, this mansion offers the best of both worlds—secluded, resort-style living with easy access to the city’s rich amenities. Experience unmatched elegance and exclusivity—this is more than a home; it’s a lifestyle statement.
Essential Information
-
- MLS® #:
- PR9113732
-
- Price:
- $18,000,000
-
- Bedrooms:
- 5
-
- Bathrooms:
- 9.00
-
- Full Baths:
- 9
-
- Square Footage:
- 16,000
-
- Acres:
- 1.68
-
- Year Built:
- 2007
-
- Type:
- Residential
-
- Sub-Type:
- Single Family Residence
-
- Style:
- Custom, Mediterranean
-
- Status:
- Active
Community Information
-
- Address:
- 175 Calle RuiseÑor Street
-
- Area:
- San Juan
-
- Subdivision:
- MONTEHIEDRA
-
- City:
- SAN JUAN
-
- County:
- San Juan
-
- State:
- PR
-
- Zip Code:
- 00926
Amenities
-
- Amenities:
- Clubhouse, Gated, Maintenance, Other, Park, Pool, Recreation Facilities, Tennis Court(s)
-
- Parking:
- Circular Driveway, Converted Garage, Covered, Driveway, Garage Door Opener, Garage Faces Side, Guest
-
- # of Garages:
- 4
-
- View:
- Garden, Park/Greenbelt, Pool
-
- Has Pool:
- Yes
Interior
-
- Interior Features:
- Cathedral Ceiling(s), Eat-in Kitchen, Elevator, High Ceilings, Kitchen/Family Room Combo, Open Floorplan, PrimaryBedroom Upstairs, Sauna, Solid Surface Counters, Solid Wood Cabinets, Stone Counters, Walk-In Closet(s)
-
- Appliances:
- Bar Fridge, Convection Oven, Cooktop, Dishwasher, Dryer, Electric Water Heater, Exhaust Fan, Freezer, Ice Maker, Indoor Grill, Microwave, Refrigerator, Solar Hot Water
-
- Heating:
- None
-
- Cooling:
- Central Air, Ductless
Exterior
-
- Exterior Features:
- Balcony, Courtyard, Garden, Lighting
-
- Lot Description:
- Cul-De-Sac, Landscaped, Near Public Transit, Oversized Lot, Sidewalk, Street Dead-End, Paved
-
- Roof:
- Concrete
-
- Foundation:
- Other
Additional Information
-
- Days on Market:
- 91
-
- Zoning:
- 7C001
Listing Details
- Listing Office:
- Genesis Cofino Garcia
