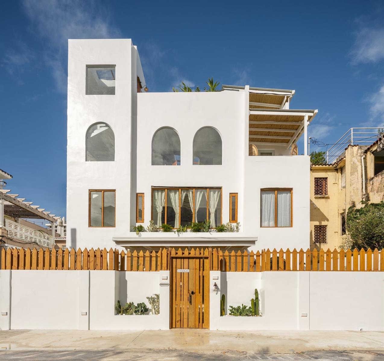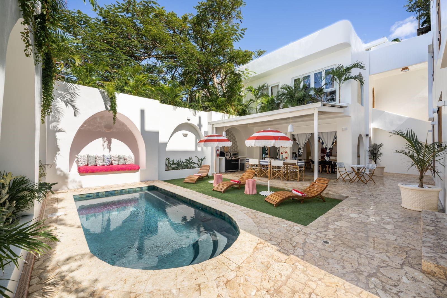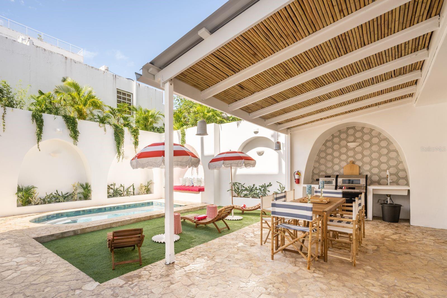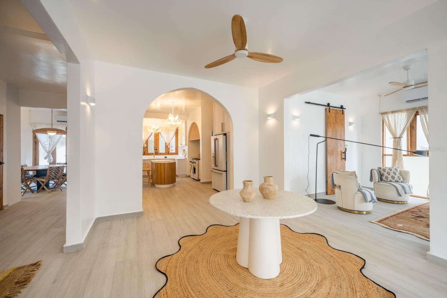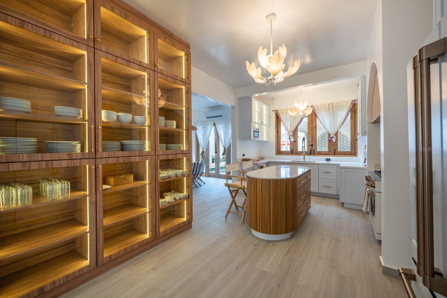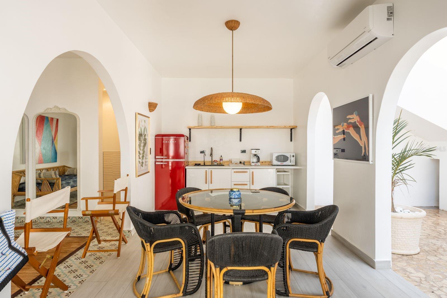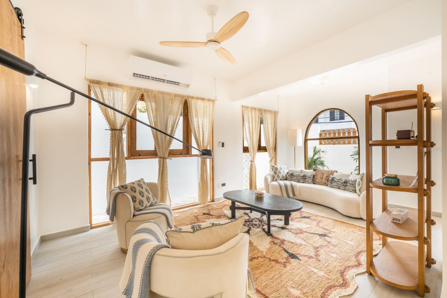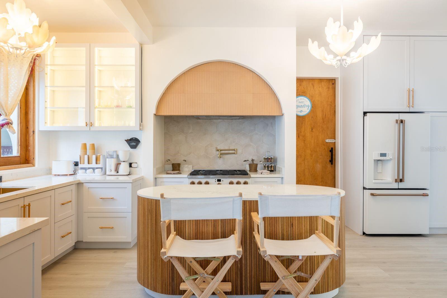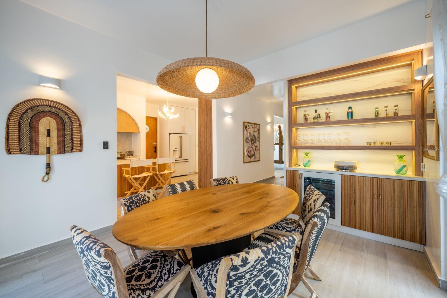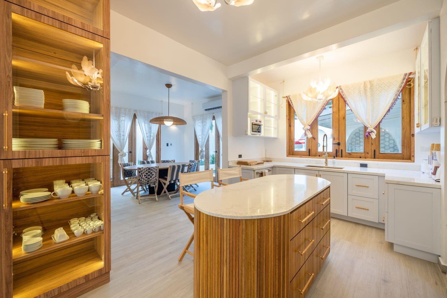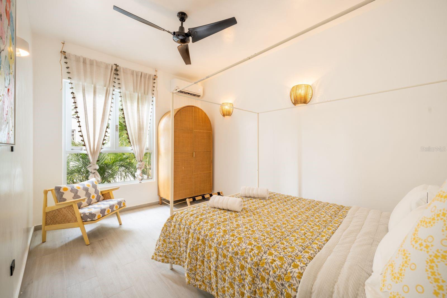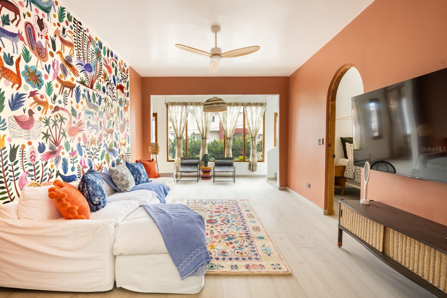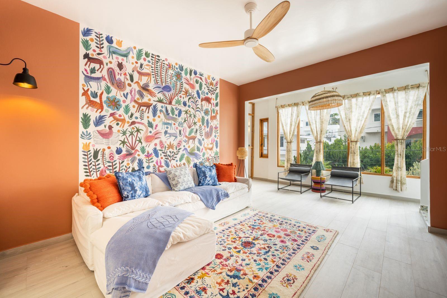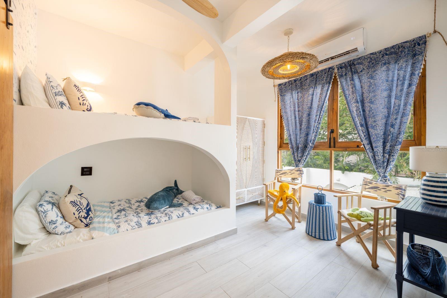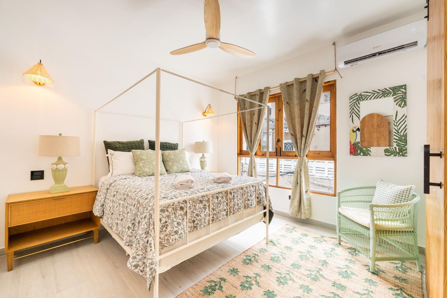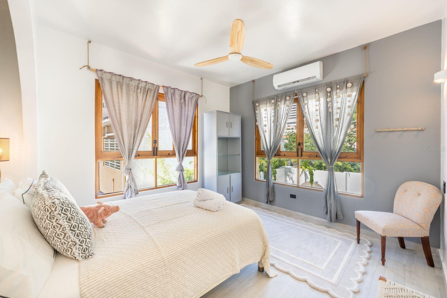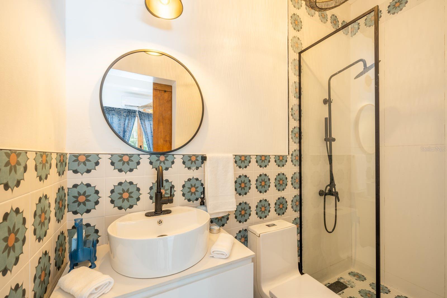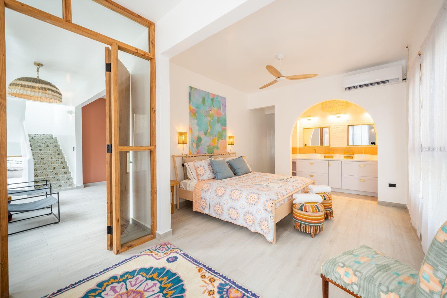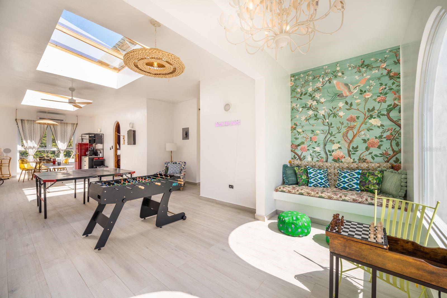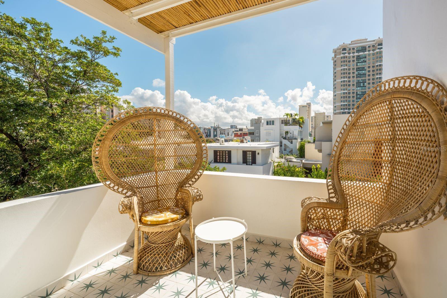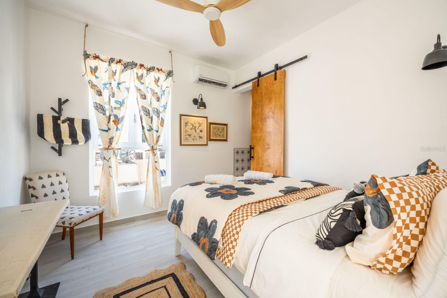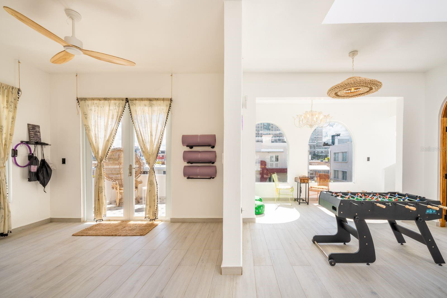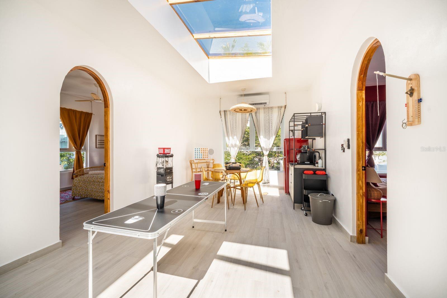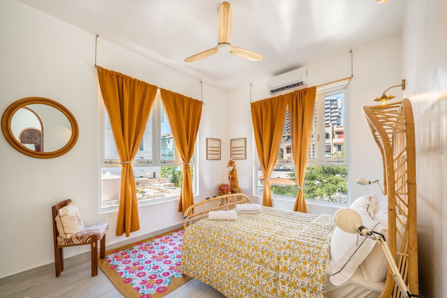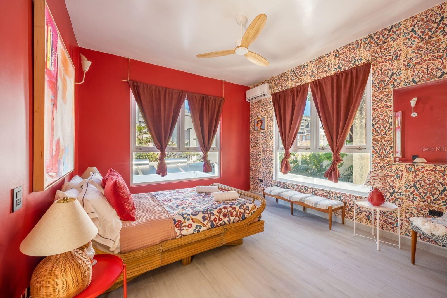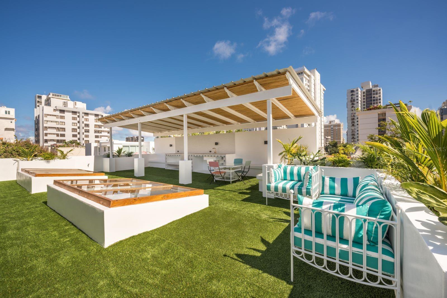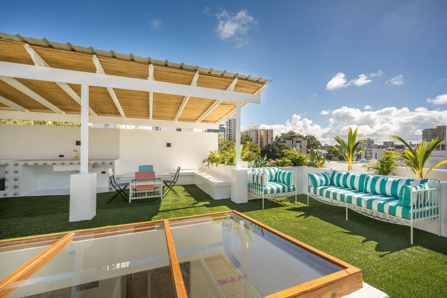$5,200,000 - 1507 Mirsonia, SAN JUAN
- 9
- Bedrooms
- 11
- Baths
- 6,500
- SQ. Feet
- 0.12
- Acres
Welcome to your dream home in the heart of Condado, Puerto Rico! This family home has undergone a recent renovation, offering turn-key elegance for its new owners. With 6800 sq feet of covered space, the residence is a perfect blend of comfort and style. Located just one block from the beach in Condado, indulge in the luxury of coastal living. The rhythmic sound of the waves and breathtaking sunsets make every day feel like a vacation at home. The proximity to the beach adds a touch of tranquility to the vibrant lifestyle this property offers. The versatile living spaces include a main house with 7 bedrooms and 7.5 bathrooms, as well as a separate guest house featuring 2 bedrooms and 2 bathrooms. A spacious 1200 sq feet terrace overlooks a sparkling pool, providing the ideal setting for entertaining guests or simply enjoying relaxation under the Puerto Rican sun. Priced at $5.2M, this exclusive residence is more than just a home; it’s a statement of prestige and refinement. The property is not only about luxury but also convenience, being just two blocks away from Saint John’s School. The full generator and cistern ensure uninterrupted comfort, while the house comes fully furnished, allowing you to seamlessly step into a lifestyle of sophistication.
Essential Information
-
- MLS® #:
- PR9111749
-
- Price:
- $5,200,000
-
- Bedrooms:
- 9
-
- Bathrooms:
- 11.00
-
- Full Baths:
- 10
-
- Half Baths:
- 1
-
- Square Footage:
- 6,500
-
- Acres:
- 0.12
-
- Year Built:
- 2023
-
- Type:
- Residential
-
- Sub-Type:
- Single Family Residence
-
- Status:
- Active
Community Information
-
- Address:
- 1507 Mirsonia
-
- Area:
- San Juan
-
- Subdivision:
- CONDADO
-
- City:
- SAN JUAN
-
- County:
- San Juan
-
- State:
- PR
-
- Zip Code:
- 00911
Amenities
-
- Has Pool:
- Yes
Interior
-
- Interior Features:
- Ceiling Fans(s), Eat-in Kitchen, High Ceilings, Kitchen/Family Room Combo, Living Room/Dining Room Combo, Open Floorplan, PrimaryBedroom Upstairs, Walk-In Closet(s)
-
- Appliances:
- Dishwasher, Dryer, Microwave, Range, Range Hood, Refrigerator, Solar Hot Water, Washer, Wine Refrigerator
-
- Heating:
- None
-
- Cooling:
- Ductless
Exterior
-
- Exterior Features:
- Awning(s), Balcony, French Doors, Garden, Lighting, Outdoor Grill, Outdoor Kitchen, Outdoor Shower
-
- Roof:
- Concrete
-
- Foundation:
- Slab
Additional Information
-
- Days on Market:
- 142
-
- Zoning:
- R3
Listing Details
- Listing Office:
- Gigi Realty Pr
