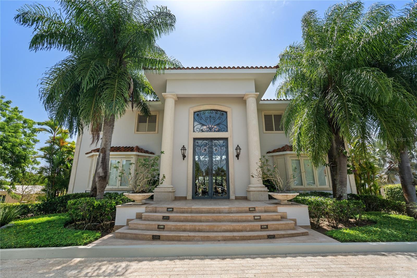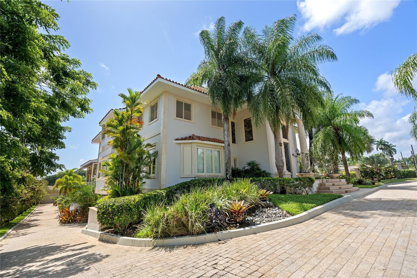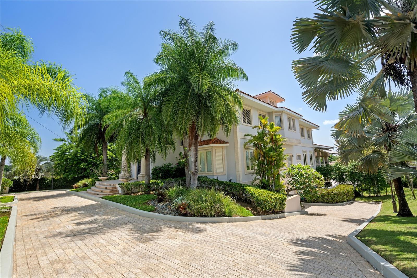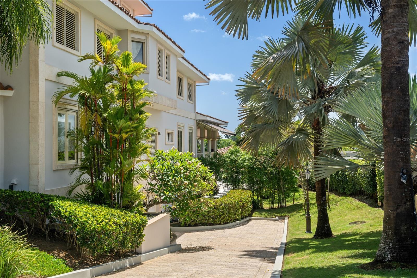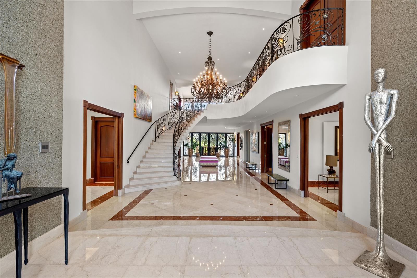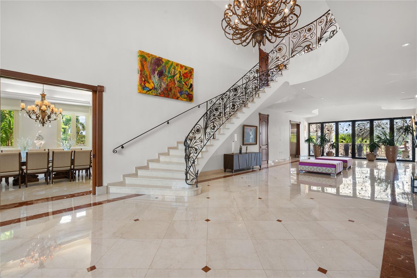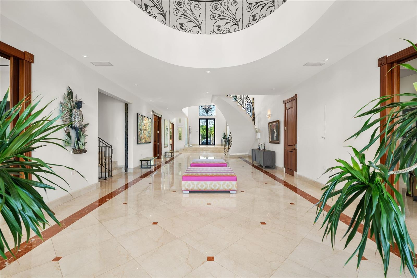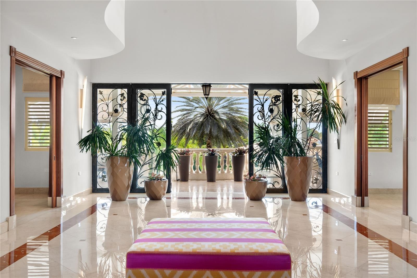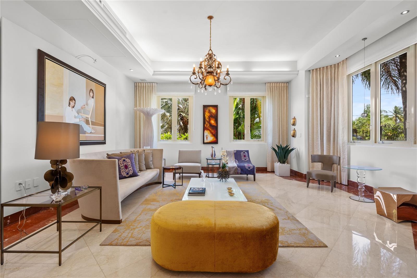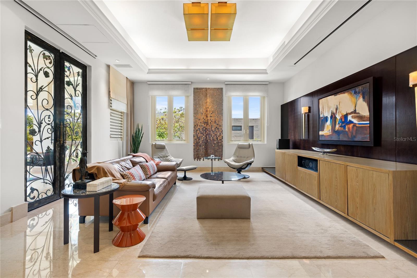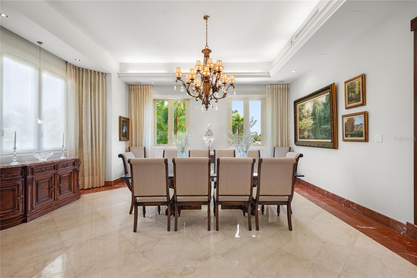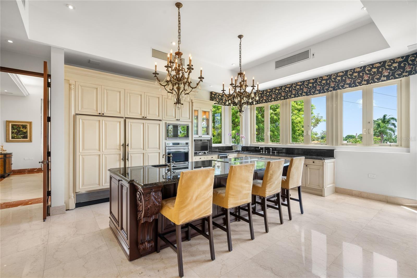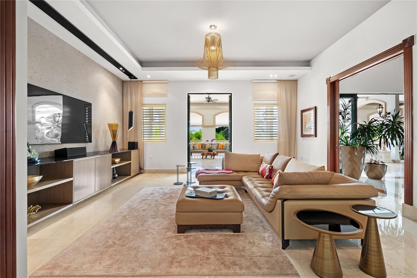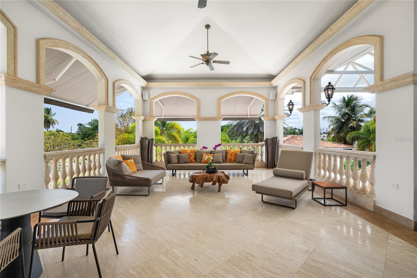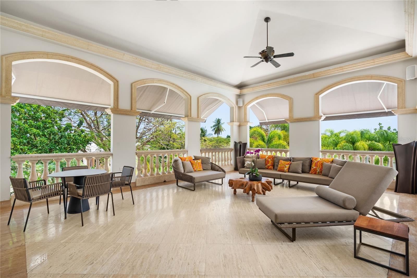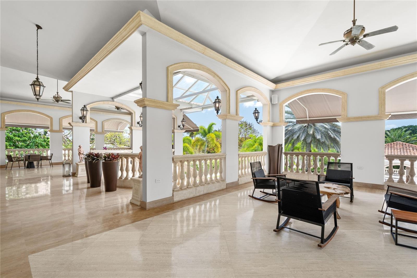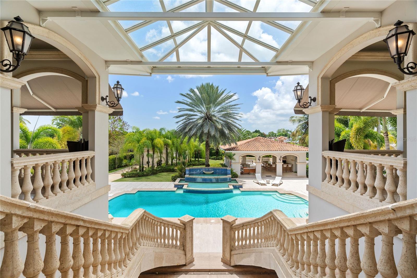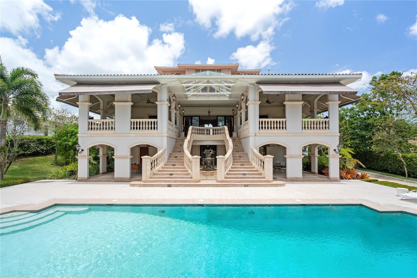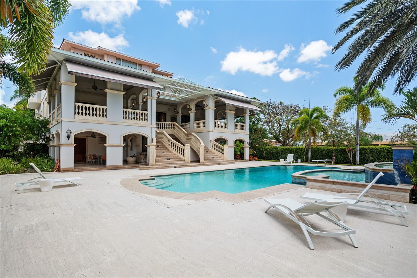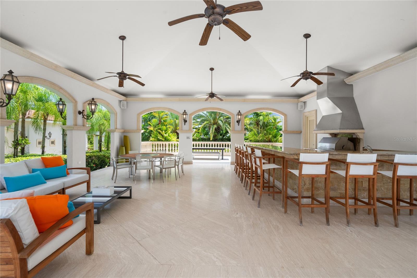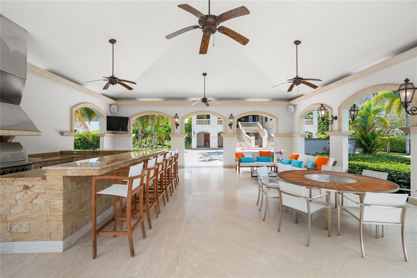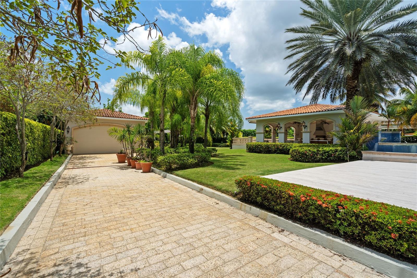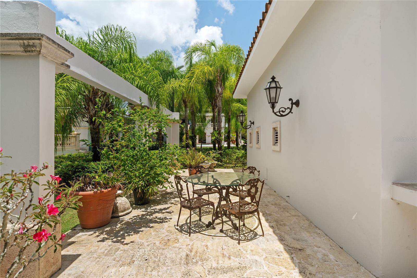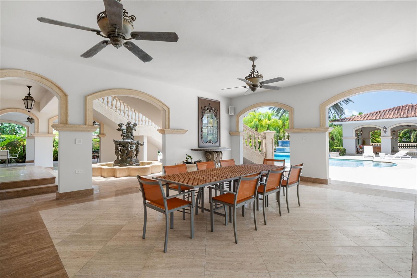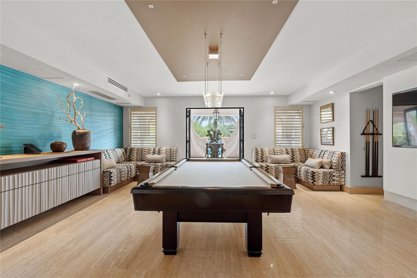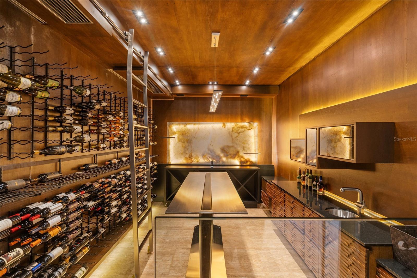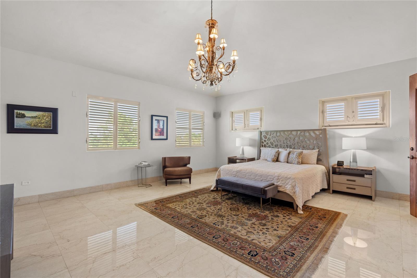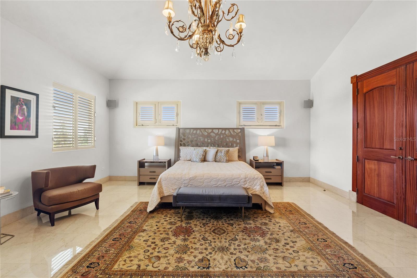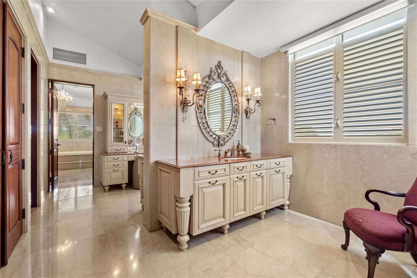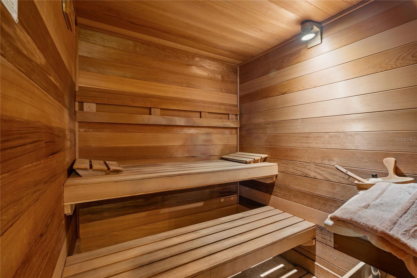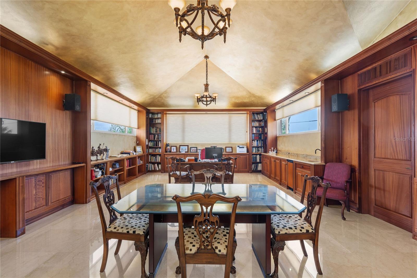$4,600,000 - 2003 Jose Fidalgo Diaz, SAN JUAN
- 5
- Bedrooms
- 11
- Baths
- 10,686
- SQ. Feet
- 2007
- Year Built
Majestic property in the Caldas, built in 2007. Impressive from start to finish, offering 10,686 square feet and 3,683 square meters of land. Surrounded by lush vegetation, it features an incredibly beautiful backyard with a pool, gazebo with bathroom, BBQ, ice machine, kitchen, sound system, and TV. Additionally, it has a game room with a wine cellar and pool table, 4 terraces, a garage for 4 cars and additional garage that accommodates two more cars, electric generator, 2 water cisterns, computer system that monitors the entire property, smart home, electric storm shutters. This incredible property has 5 bedrooms, with the main ones having walk-in closets and an attic for additional storage, 7 full bathrooms, and 4 half bathrooms. The master room has a sauna, 2 walk-in closets, and a spacious bathroom. On the top floor of this property, there is a huge library with a bathroom and spectacular views from every window. Elegance is a factor that is not lacking in this property; every detail is unique. From the entrance, you can enjoy the elegance and spaciousness with an incredible view of the enormous backyard. Its cathedral ceilings with elegant chandeliers capture your attention. It has an elevator that accesses each floor in case you don't want to use the stairs.
Essential Information
-
- MLS® #:
- PR9106431
-
- Price:
- $4,600,000
-
- Bedrooms:
- 5
-
- Bathrooms:
- 11.00
-
- Full Baths:
- 7
-
- Half Baths:
- 4
-
- Square Footage:
- 10,686
-
- Acres:
- 0.00
-
- Year Built:
- 2007
-
- Type:
- Residential
-
- Sub-Type:
- Single Family Residence
-
- Status:
- Pending
Community Information
-
- Address:
- 2003 Jose Fidalgo Diaz
-
- Area:
- San Juan
-
- Subdivision:
- URB. MANSIONES DE CALDAS
-
- City:
- SAN JUAN
-
- County:
- San Juan
-
- State:
- PR
-
- Zip Code:
- 00926
Amenities
-
- # of Garages:
- 6
-
- Has Pool:
- Yes
Interior
-
- Interior Features:
- Accessibility Features, Built-in Features, Cathedral Ceiling(s), Ceiling Fans(s), Dry Bar, Eat-in Kitchen, Elevator, High Ceilings, Open Floorplan, Sauna, Smart Home, Solid Surface Counters, Walk-In Closet(s), Wet Bar
-
- Appliances:
- Bar Fridge, Built-In Oven, Convection Oven, Cooktop, Dishwasher, Disposal, Dryer, Electric Water Heater, Freezer, Ice Maker, Indoor Grill, Microwave, Refrigerator, Trash Compactor, Washer, Water Filtration System, Wine Refrigerator
-
- Heating:
- Electric
-
- Cooling:
- Central Air, Mini-Split Unit(s)
Exterior
-
- Exterior Features:
- Balcony, Courtyard, Dog Run, French Doors, Garden, Hurricane Shutters, Lighting, Outdoor Grill, Outdoor Kitchen, Outdoor Shower, Private Mailbox, Sauna, Sidewalk, Sliding Doors, Sprinkler Metered, Storage
-
- Roof:
- Concrete
-
- Foundation:
- Concrete Perimeter
Additional Information
-
- Days on Market:
- 581
-
- Zoning:
- R3
Listing Details
- Listing Office:
- Cristina Caceres Realty
