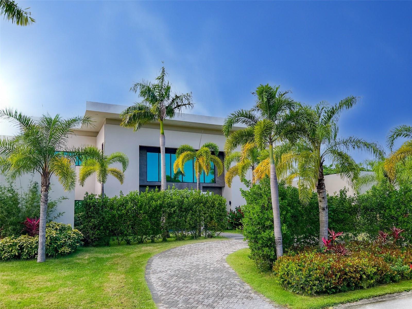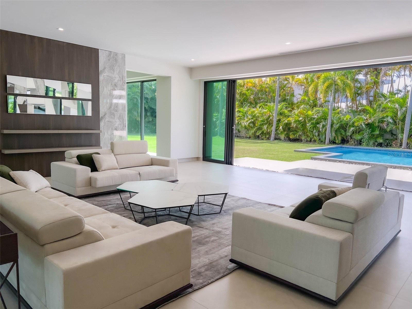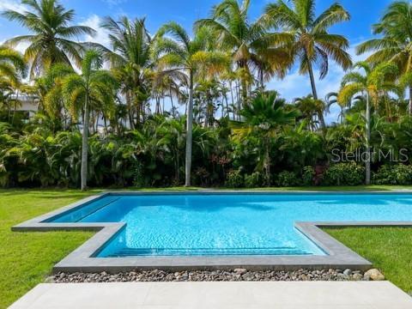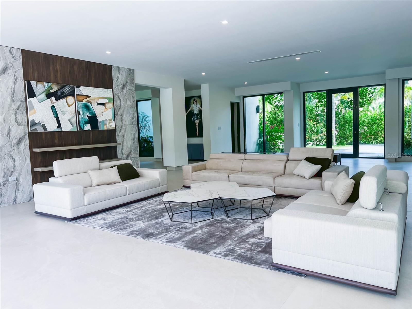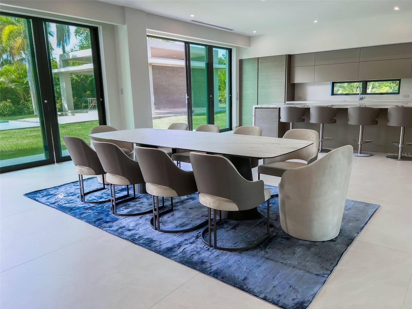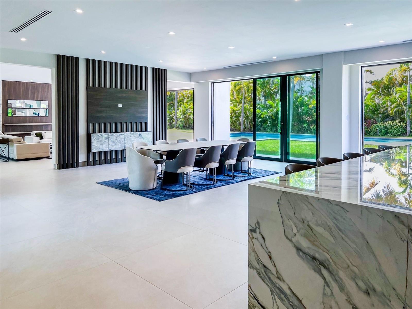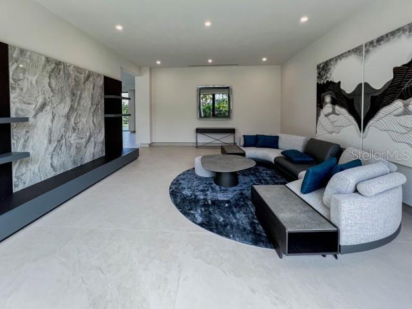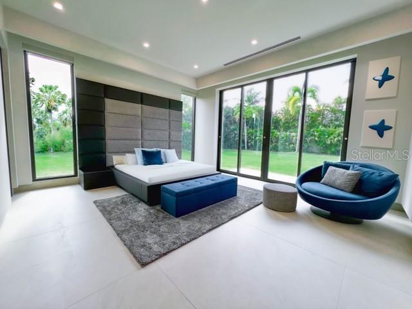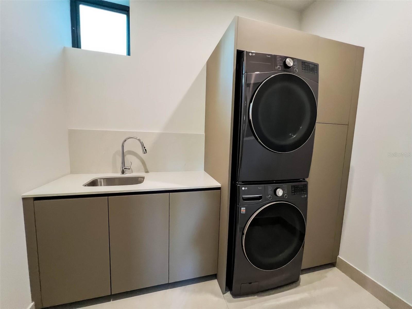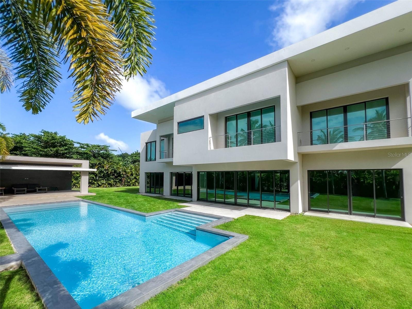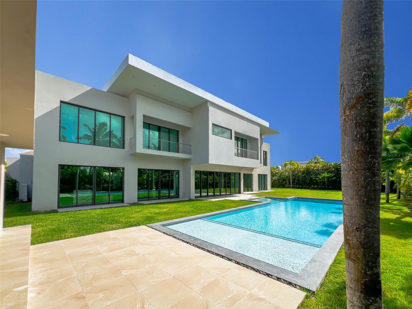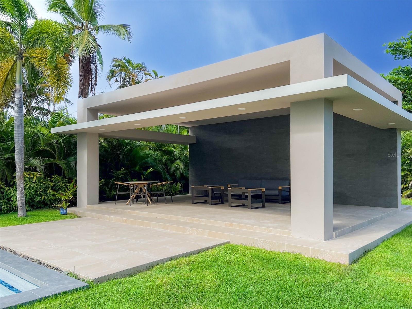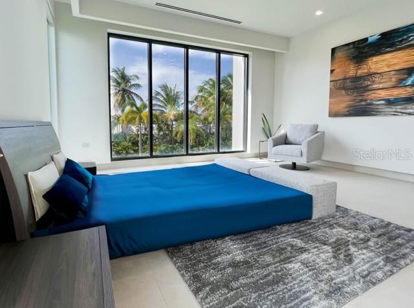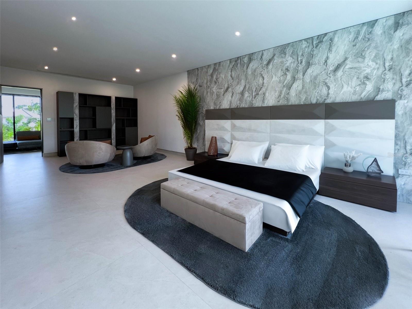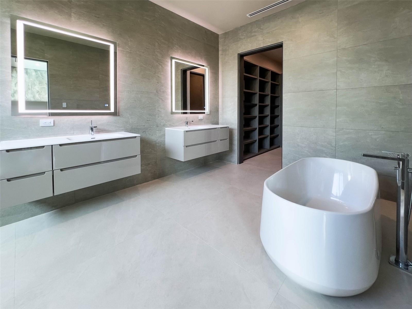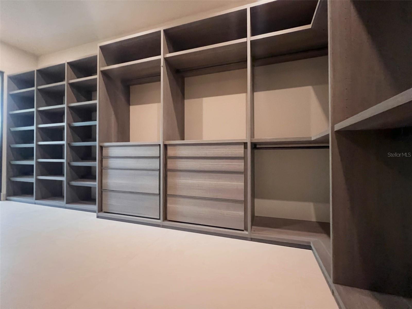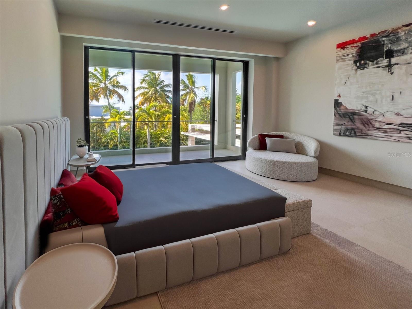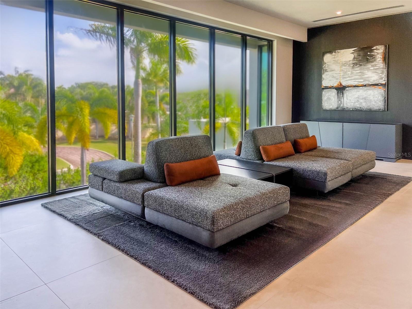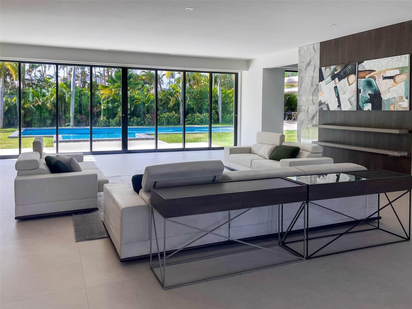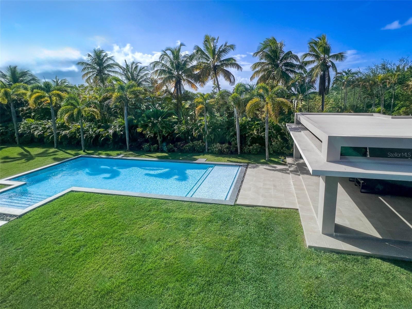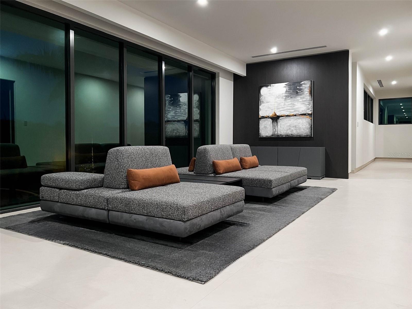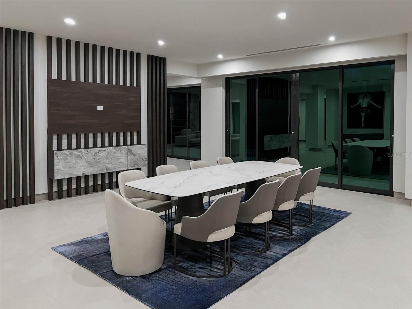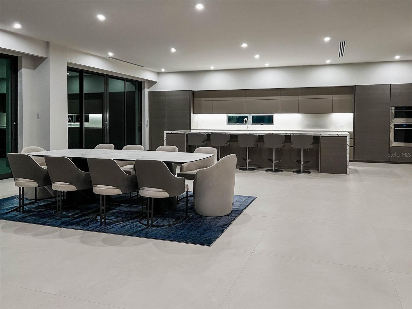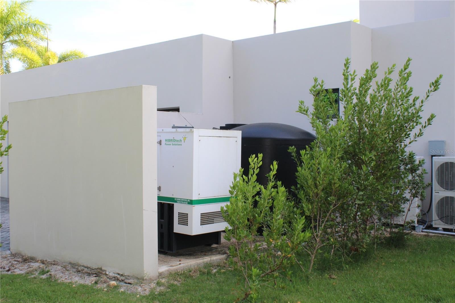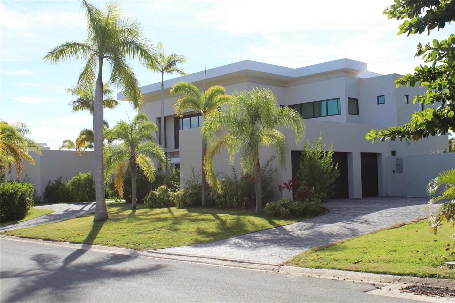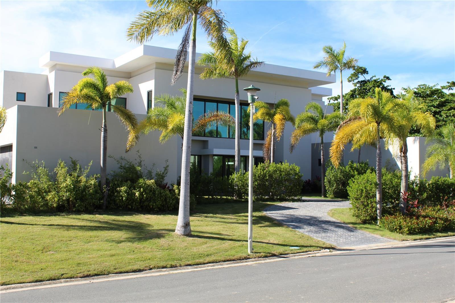$9,995,000 - 45 Dorado Country Ests, DORADO
- 6
- Bedrooms
- 8
- Baths
- 9,500
- SQ. Feet
- 0.75
- Acres
Brand new luxurious contemporary home with 9,500 sqf of air-conditioned living space for the discerning buyer. This architectural masterpiece, designed by renowned architect Jose Garcia, is surrounded by high-end multi-million dollar homes based in the sought after community of Dorado Country Estates, with direct golf cart access to the exclusive Dorado Ritz Carlton Resort. Inside living includes a great room and massive kitchen/waterfall island which anchors the home, and overlook the gorgeous landscaped gardens. These rooms are complemented by a walk-in pantry, a family room and formal dining room, plus a ground floor guest suite. Luxury, high-end finishes include Subzero and Wolf appliances, European tile, custom Italian cabinetry, Kohler wall hung toilets and fixtures, and is equipped with Trane central air conditioning, a 60kw diesel generator and 1,200 gallon cistern. The Master Suite is a stunning retreat with views of the gardens, an over-sized walk-in Italian closet, walk-in shower, gorgeous tub, and Scavolini vanities! All bedrooms are en-suite with tiled walls and walk-in showers. This beautiful estate consists of 12,000+ sqf construction space and sits harmoniously on a 3,000 sq meter lot (.75 acre). The outdoor living area includes a covered patio and bathroom, and the home boasts two separate garages.
Essential Information
-
- MLS® #:
- PR9104015
-
- Price:
- $9,995,000
-
- Bedrooms:
- 6
-
- Bathrooms:
- 8.00
-
- Full Baths:
- 6
-
- Half Baths:
- 2
-
- Square Footage:
- 9,500
-
- Acres:
- 0.75
-
- Year Built:
- 2024
-
- Type:
- Residential
-
- Sub-Type:
- Single Family Residence
-
- Status:
- Active
Community Information
-
- Address:
- 45 Dorado Country Ests
-
- Area:
- Dorado
-
- Subdivision:
- DORADO COUNTRY ESTATES
-
- City:
- DORADO
-
- County:
- Dorado
-
- State:
- PR
-
- Zip Code:
- 00646
Amenities
-
- # of Garages:
- 4
-
- Has Pool:
- Yes
Interior
-
- Interior Features:
- High Ceilings, Open Floorplan, Stone Counters
-
- Appliances:
- Built-In Oven, Cooktop, Dishwasher, Dryer, Electric Water Heater, Freezer, Microwave, Range Hood, Refrigerator, Wine Refrigerator
-
- Heating:
- None
-
- Cooling:
- Central Air, Zoned
Exterior
-
- Exterior Features:
- Outdoor Grill, Sliding Doors
-
- Roof:
- Concrete
-
- Foundation:
- Slab
Additional Information
-
- Days on Market:
- 639
-
- Zoning:
- R1
Listing Details
- Listing Office:
- North Coast Realty
