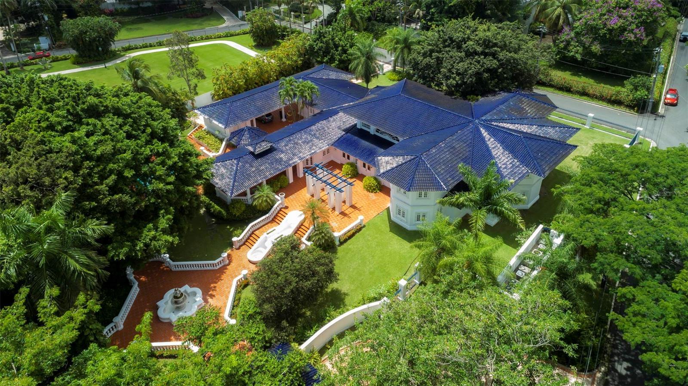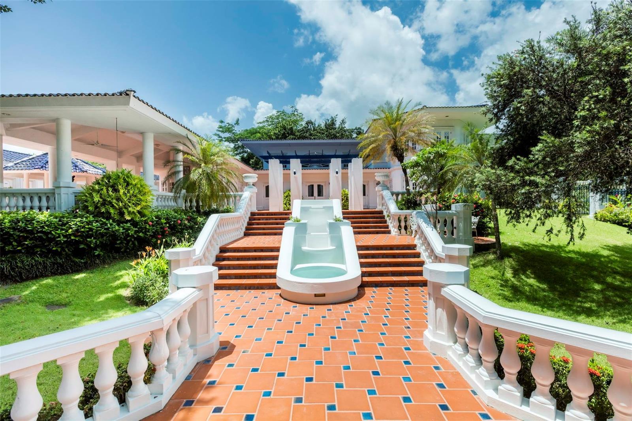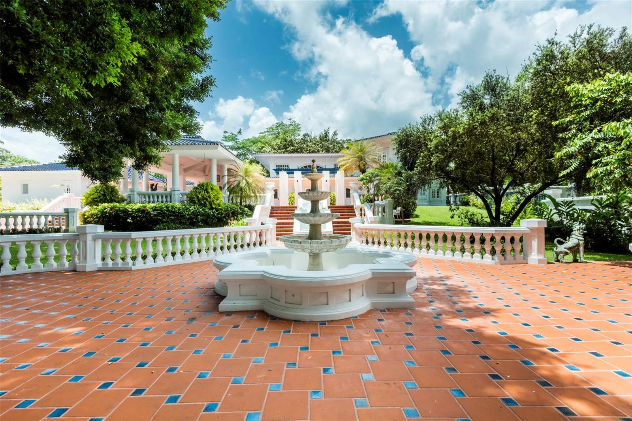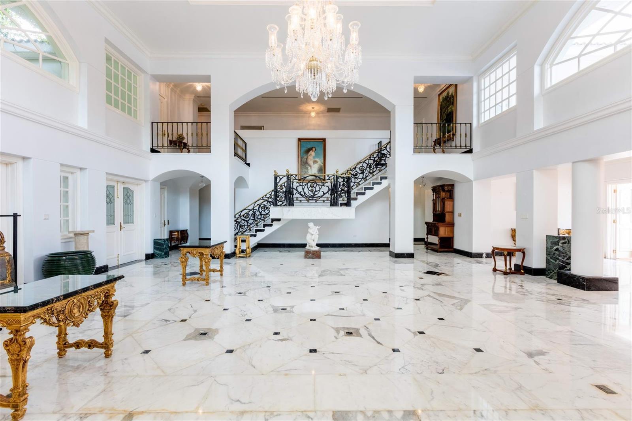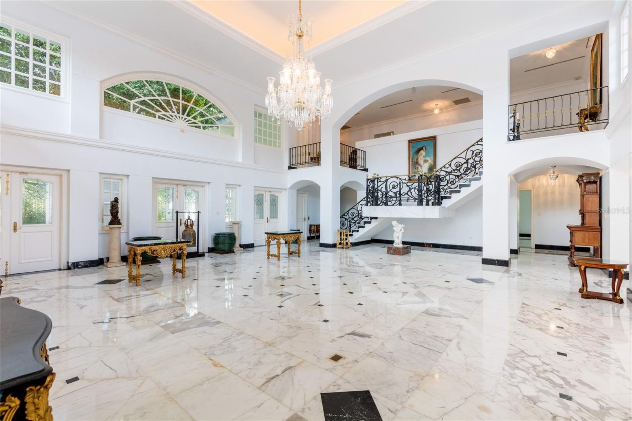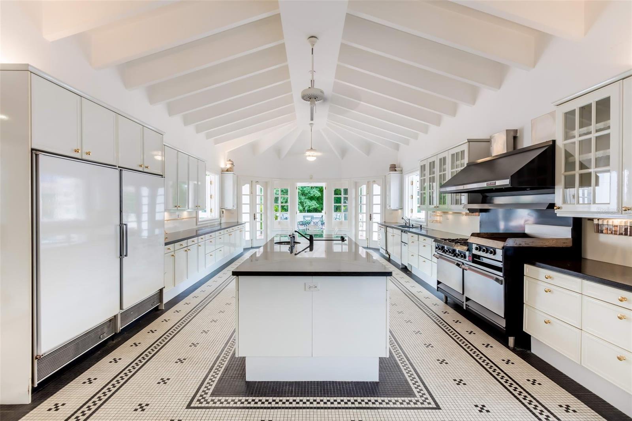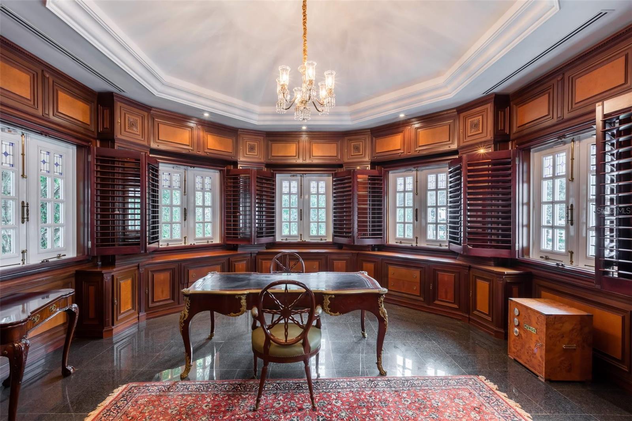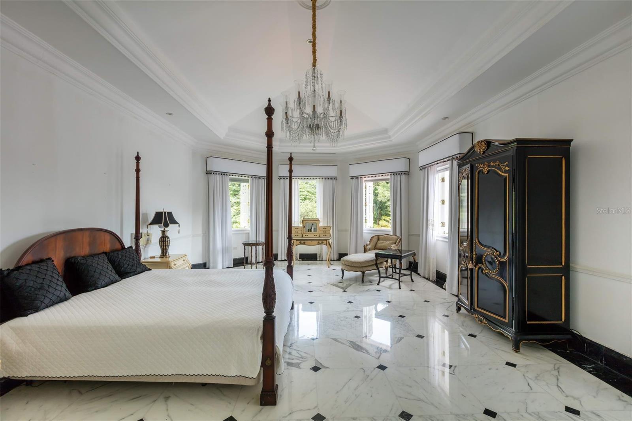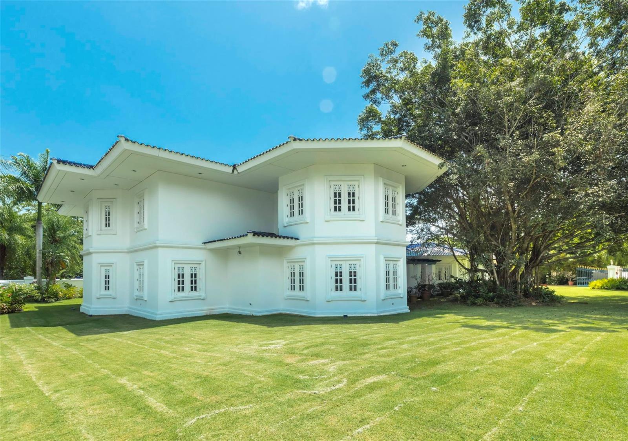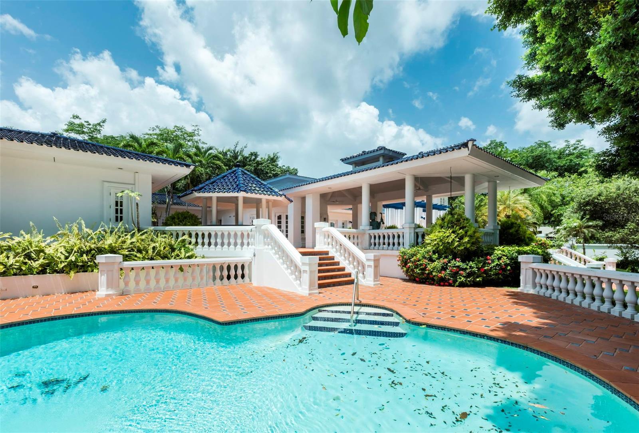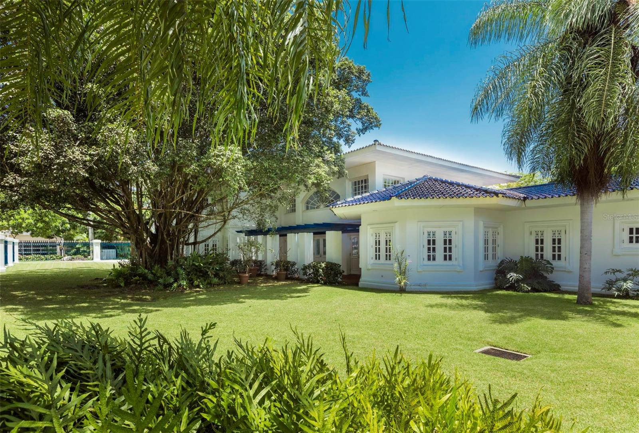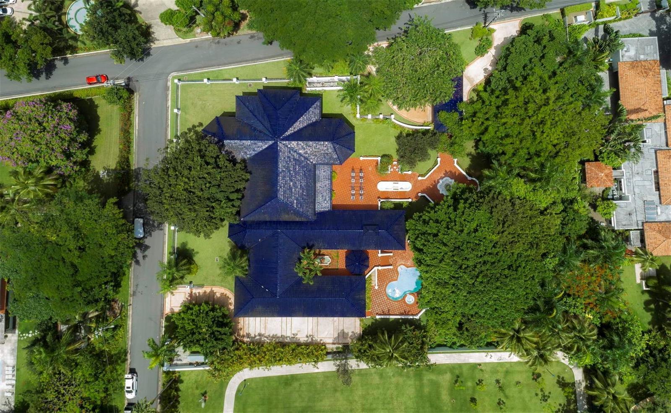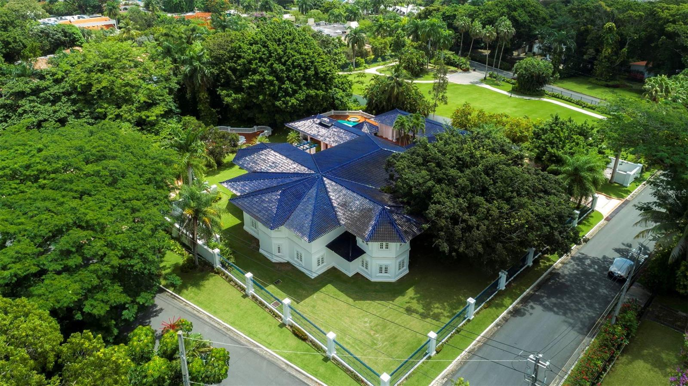$5,000,000 - #21 Manuel Rivera Ferrer St., GUAYNABO
- 6
- Bedrooms
- 7
- Baths
- 9,310
- SQ. Feet
- 1.3
- Acres
This home, located in the esteemed San Patricio Estates, is a masterpiece of luxury and design. Built in 1994 by renowned architects Ricardo Jimenez-Barceló & Jimenez Associates, this property offers an ample 9,310 sq.ft. of gross area and is situated on 1.3 acres of beautifully landscaped land. This grand estate encompasses six (6) bedrooms, six (6) full bathrooms, and two (2) powder rooms. The primary bedroom wing is particularly impressive, featuring two spacious wardrobe rooms adorned with cedar-lined closets and an office room. The en-suite bathroom showcases exquisite fixtures and vanities from the renowned Sherley Wagner collection. This exceptional residence combines a range of luxurious amenities. The interior boasts a grand foyer, double-height ceilings in the living and formal dining room, a chef's kitchen with top-of-the-line appliances, a family room, wine cellar, library room with a kitchenette, maid’s quarter, and laundry room. Outside, there are extensive covered and open terraces, a bar and gazebo, storage rooms, a covered carport for six (6) cars, and a pool and jacuzzi with a water heater. The attention to detail is evident with pristine Italian marble floors throughout, Terracota blue roof tiles, plastered walls, security windows and doors, a 150 KW emergency power generator, a water sub-station, a water cistern, and water softener.
Essential Information
-
- MLS® #:
- PR9103765
-
- Price:
- $5,000,000
-
- Bedrooms:
- 6
-
- Bathrooms:
- 7.00
-
- Full Baths:
- 6
-
- Half Baths:
- 1
-
- Square Footage:
- 9,310
-
- Acres:
- 1.30
-
- Year Built:
- 1994
-
- Type:
- Residential
-
- Sub-Type:
- Single Family Residence
-
- Status:
- Active
Community Information
-
- Address:
- #21 Manuel Rivera Ferrer St.
-
- Area:
- Guaynabo
-
- Subdivision:
- SAN PATRICIO ESTATES
-
- City:
- GUAYNABO
-
- County:
- Guaynabo
-
- State:
- PR
-
- Zip Code:
- 00968
Interior
-
- Interior Features:
- Built-in Features, Eat-in Kitchen, High Ceilings, Other, PrimaryBedroom Upstairs, Solid Surface Counters, Solid Wood Cabinets, Stone Counters, Walk-In Closet(s), Window Treatments
-
- Appliances:
- Bar Fridge, Built-In Oven, Cooktop, Electric Water Heater, Freezer, Ice Maker, Other, Range Hood, Refrigerator, Water Softener
-
- Heating:
- Other
-
- Cooling:
- Central Air
Exterior
-
- Exterior Features:
- Garden, Lighting, Storage
-
- Roof:
- Concrete, Tile
-
- Foundation:
- Slab
Additional Information
-
- Days on Market:
- 476
-
- Zoning:
- RESI
Listing Details
- Listing Office:
- Luxury Collection Real Estate
