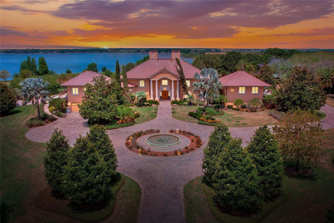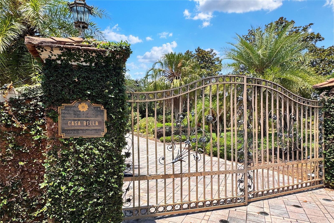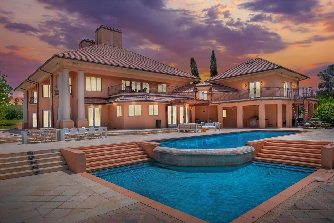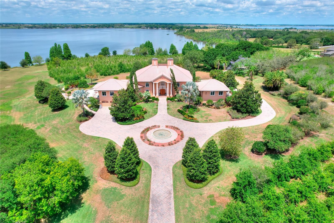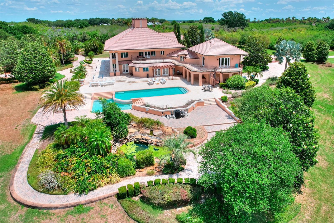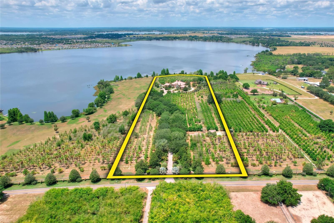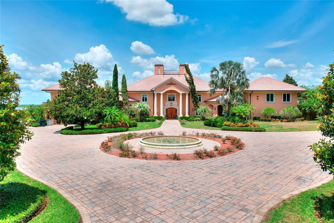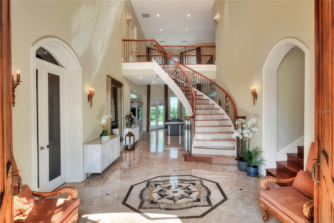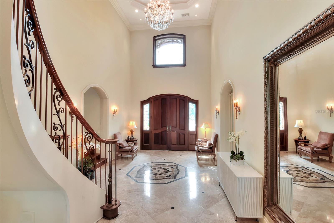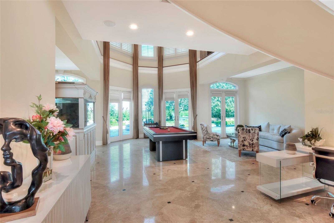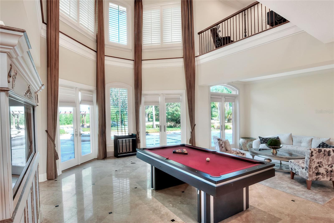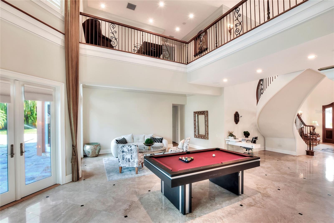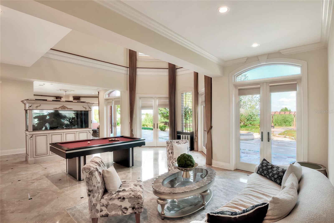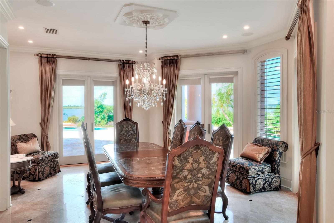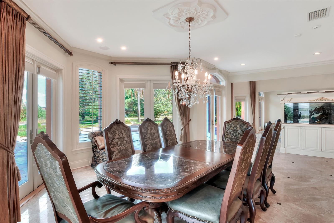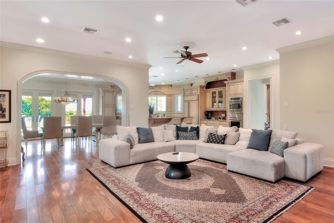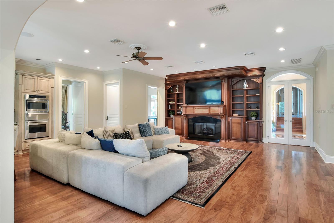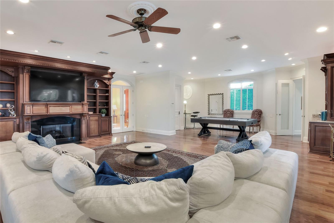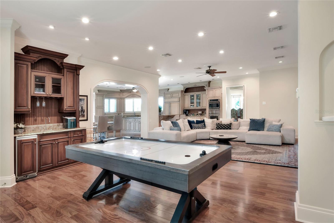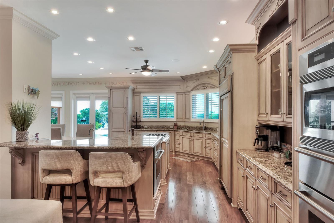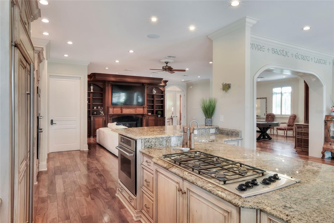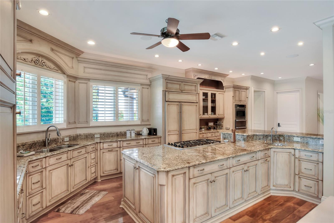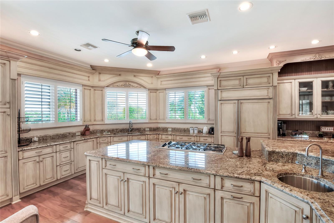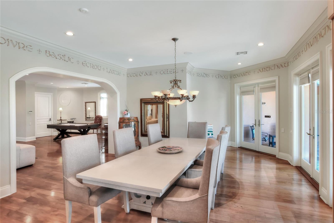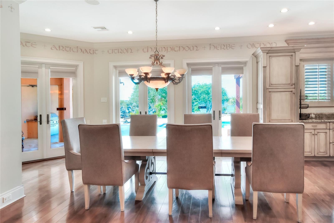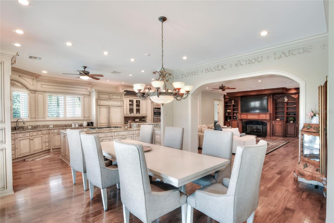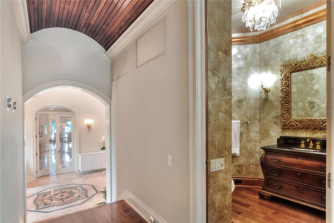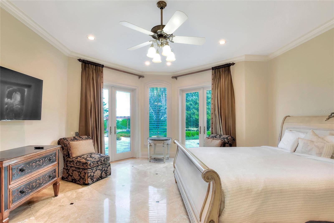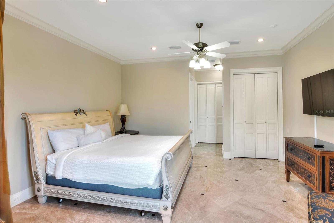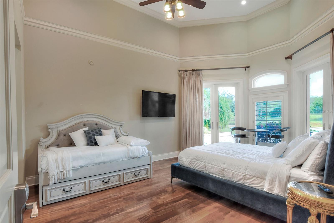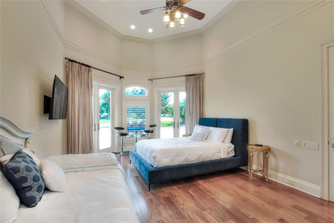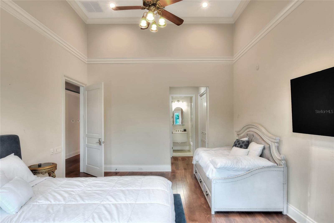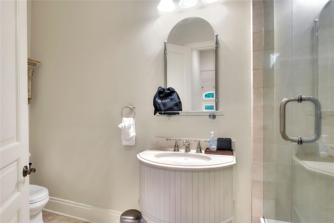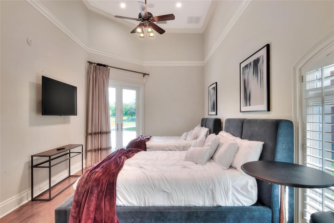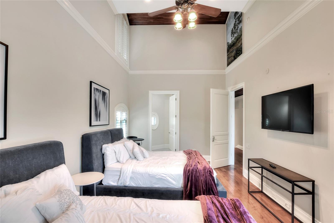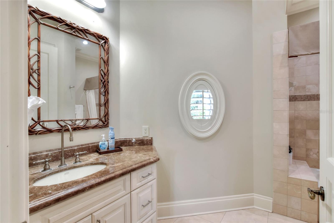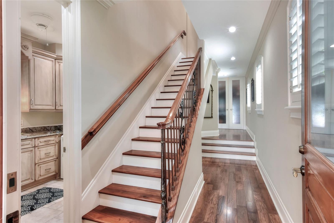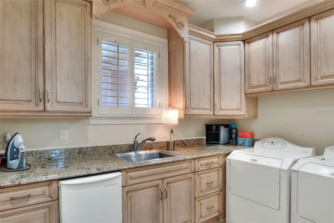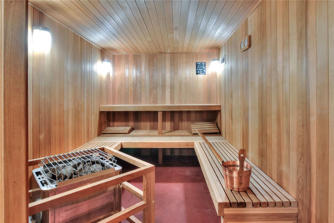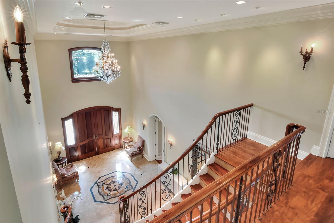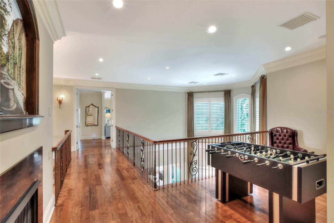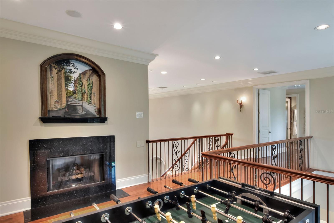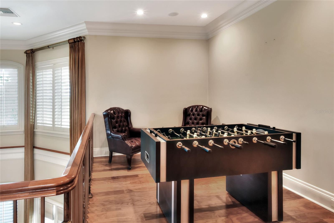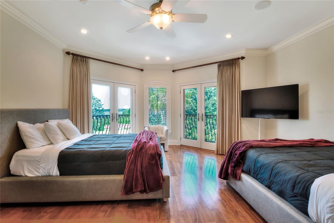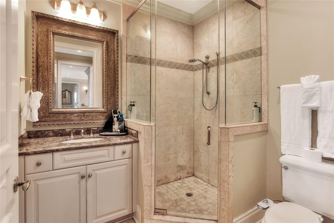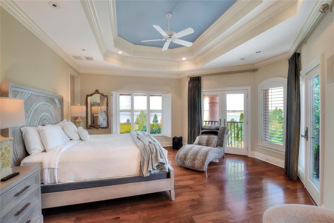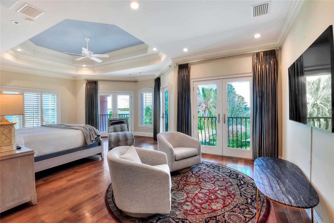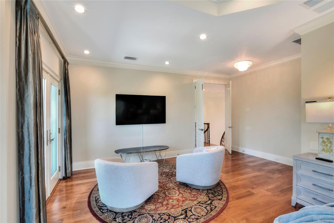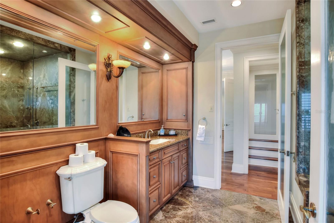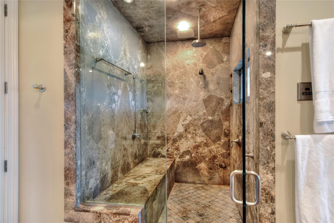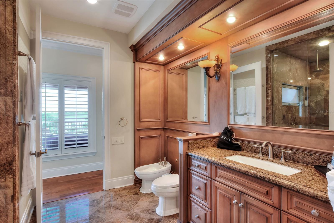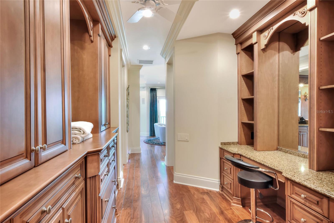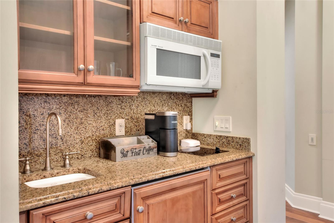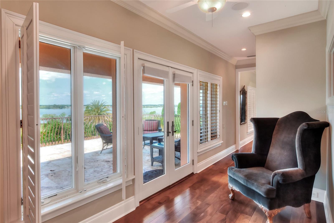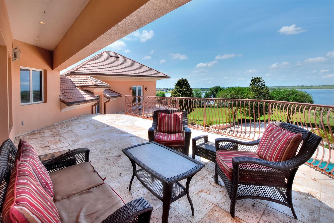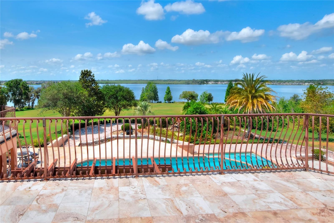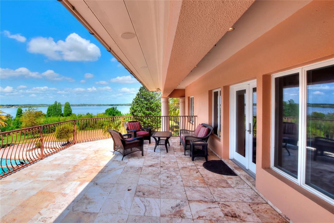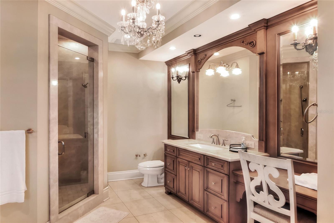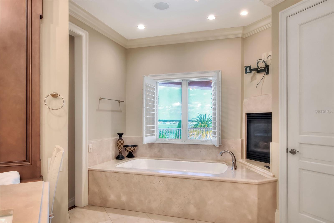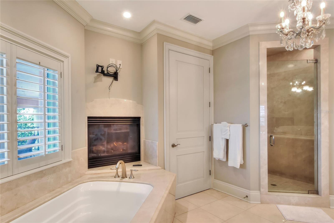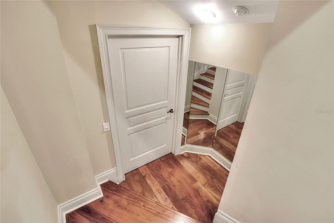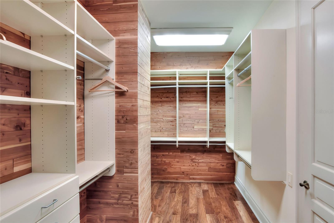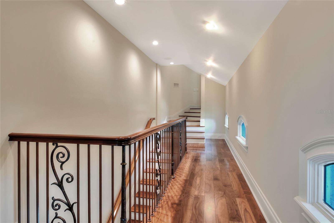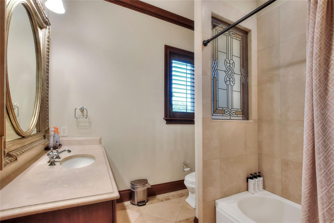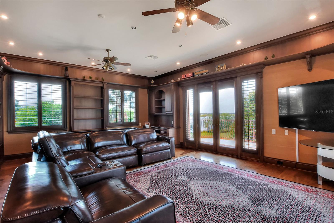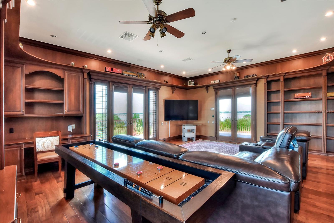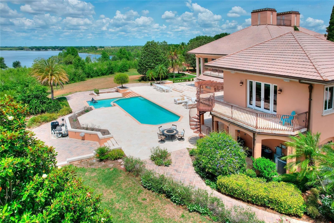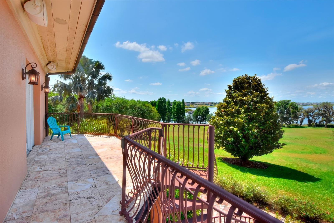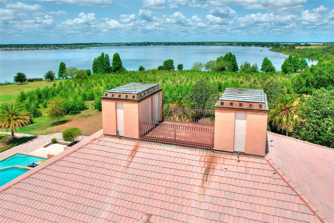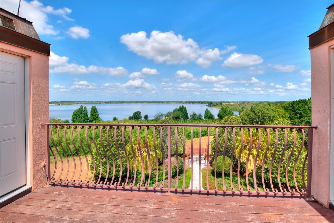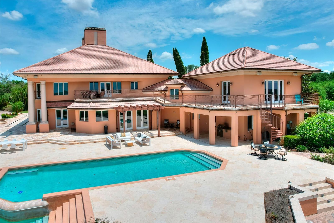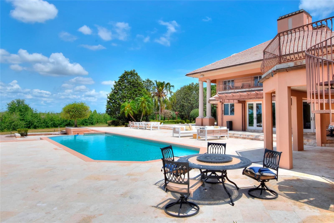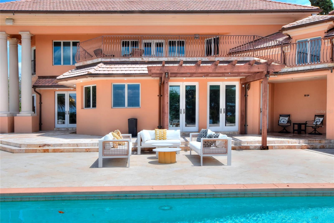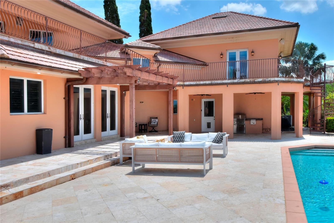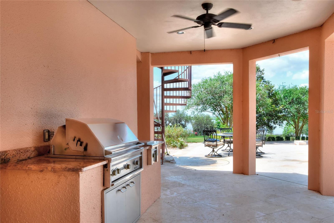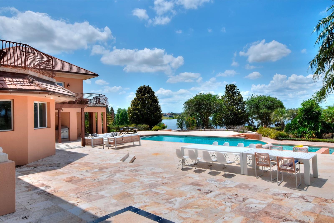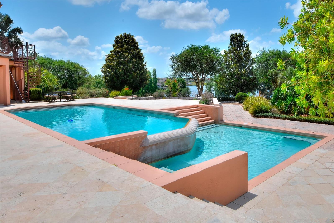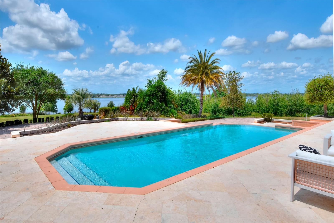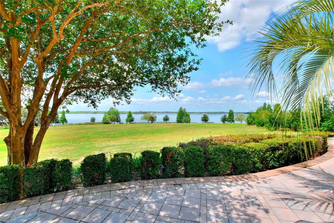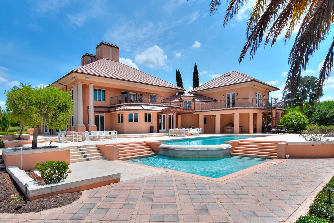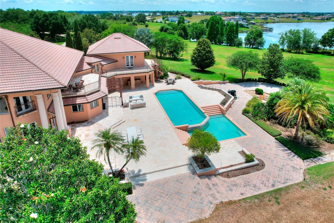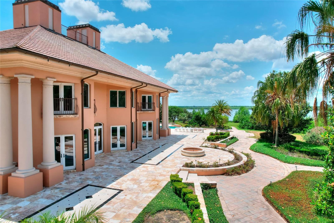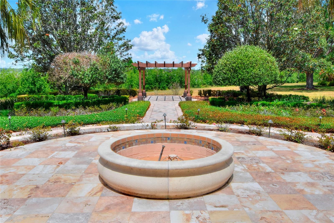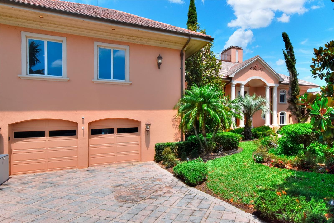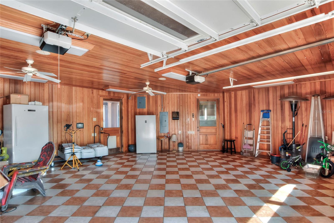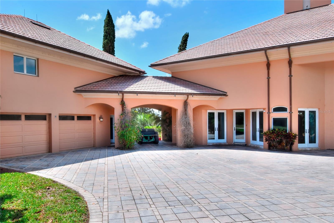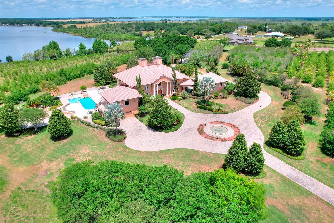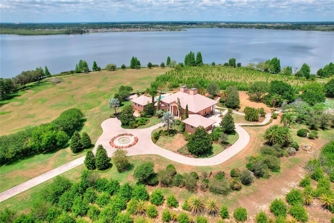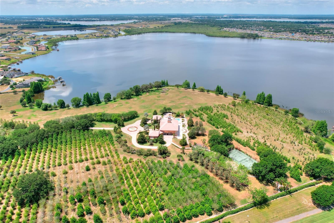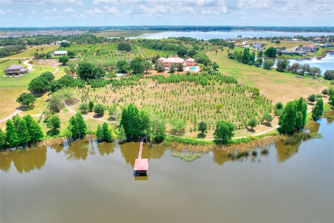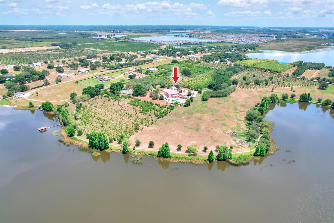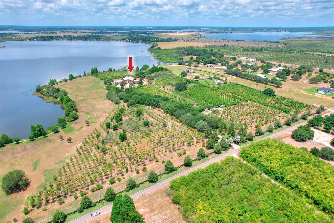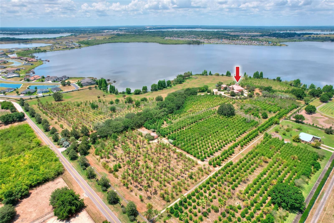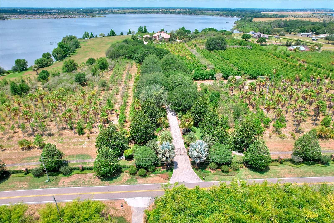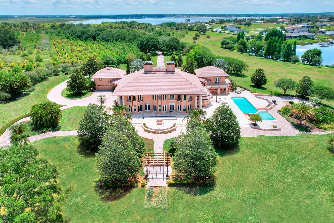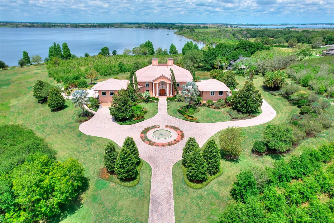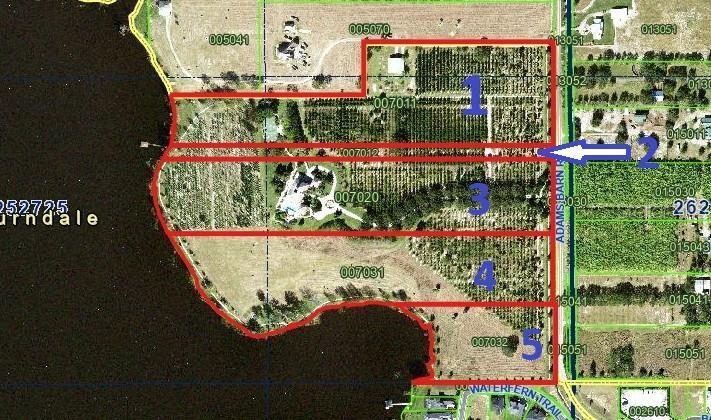$4,100,000 - 501 Adams Barn Road, AUBURNDALE
- 7
- Bedrooms
- 9
- Baths
- 9,222
- SQ. Feet
- 15.4
- Acres
Experience refined Florida living in this private estate, ideally located just 6 miles from I-4, offering quick access to both Tampa and Orlando. Nestled on over 15 waterfront acres, this gated retreat combines elegance, seclusion, and accessibility. Step inside over 9,200 sq ft of luxury, featuring a grand entry with an enchanting staircase, a chef’s kitchen with Sub-Zero and Thermador appliances, and formal and casual dining spaces. The expansive primary suite offers dual baths, custom closets, and terrace access. Additional highlights include four guest bedrooms, a private study with an en-suite bathroom, a separate in-law suite, and resort-style amenities, including a sauna, tennis court, and waterfall pool. The property also boasts a boat dock, multiple garages, and upgraded systems throughout. With panoramic views and unmatched privacy, this exceptional estate is a rare opportunity for those seeking space, luxury, and a prime Central Florida location. Additional parcels can be included or excluded from the sale. See picture 97 - this listing includes parcel numbers 2 and 3. Parcels 1, 4, and 5 are available and can be added.
Essential Information
-
- MLS® #:
- P4934828
-
- Price:
- $4,100,000
-
- Bedrooms:
- 7
-
- Bathrooms:
- 9.00
-
- Full Baths:
- 8
-
- Half Baths:
- 1
-
- Square Footage:
- 9,222
-
- Acres:
- 15.40
-
- Year Built:
- 2002
-
- Type:
- Residential
-
- Sub-Type:
- Single Family Residence
-
- Status:
- Active
Community Information
-
- Address:
- 501 Adams Barn Road
-
- Area:
- Auburndale
-
- Subdivision:
- NEW ARMENIA REV MAP
-
- City:
- AUBURNDALE
-
- County:
- Polk
-
- State:
- FL
-
- Zip Code:
- 33823
Amenities
-
- Parking:
- Circular Driveway, Curb Parking, Driveway, Garage Door Opener, Guest, Oversized
-
- # of Garages:
- 4
-
- View:
- Water
-
- Is Waterfront:
- Yes
-
- Waterfront:
- Lake Front
-
- Has Pool:
- Yes
Interior
-
- Interior Features:
- Cathedral Ceiling(s), Ceiling Fans(s), Central Vaccum, Coffered Ceiling(s), Crown Molding, Dry Bar, Eat-in Kitchen, High Ceilings, Kitchen/Family Room Combo, L Dining, PrimaryBedroom Upstairs, Sauna, Solid Surface Counters, Solid Wood Cabinets, Stone Counters, Thermostat, Tray Ceiling(s), Vaulted Ceiling(s), Walk-In Closet(s), Wet Bar, Window Treatments
-
- Appliances:
- Bar Fridge, Built-In Oven, Cooktop, Dishwasher, Disposal, Dryer, Electric Water Heater, Freezer, Ice Maker, Microwave, Range, Refrigerator, Tankless Water Heater, Washer, Water Softener, Wine Refrigerator
-
- Heating:
- Central
-
- Cooling:
- Central Air
-
- Fireplace:
- Yes
-
- Fireplaces:
- Gas
-
- # of Stories:
- 2
Exterior
-
- Exterior Features:
- Balcony, French Doors, Garden, Outdoor Kitchen, Private Mailbox, Sauna, Storage, Tennis Court(s)
-
- Roof:
- Tile
-
- Foundation:
- Slab
Additional Information
-
- Days on Market:
- 59
Listing Details
- Listing Office:
- Village Realty Of Winter Haven
