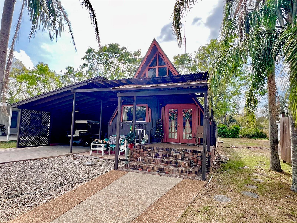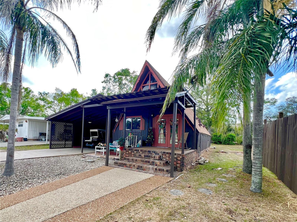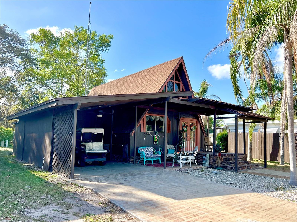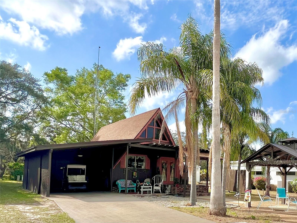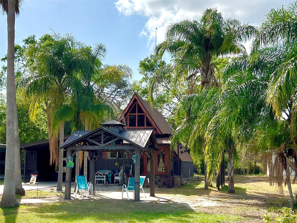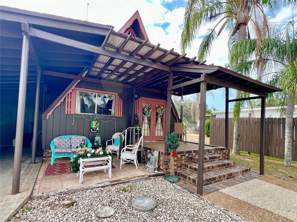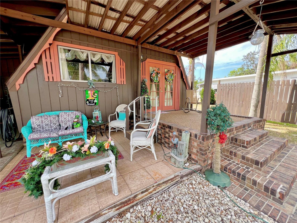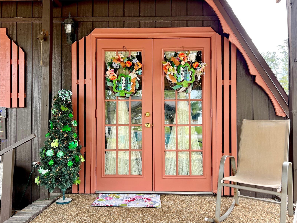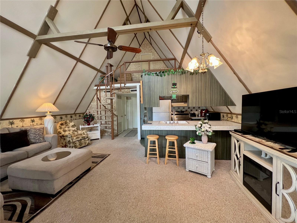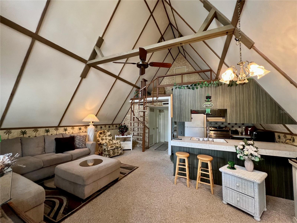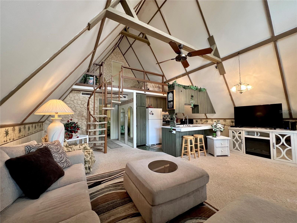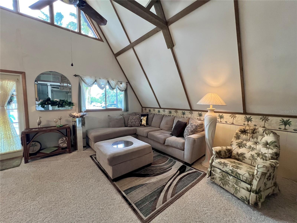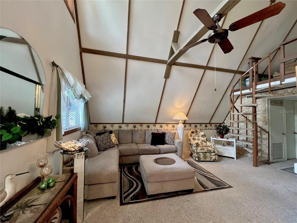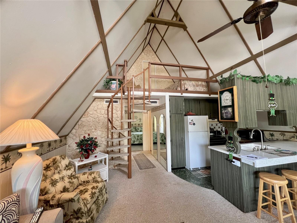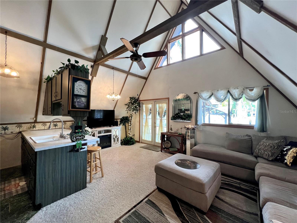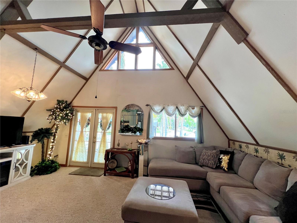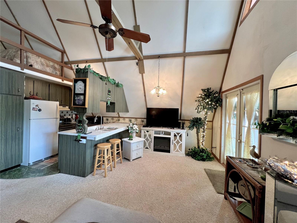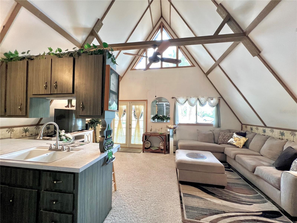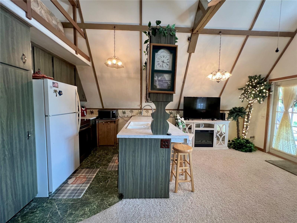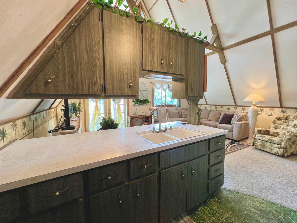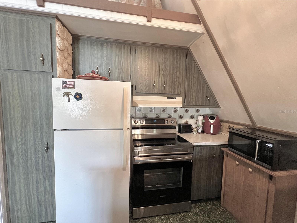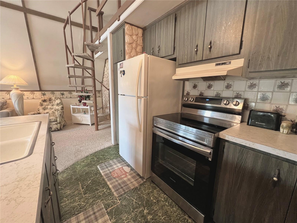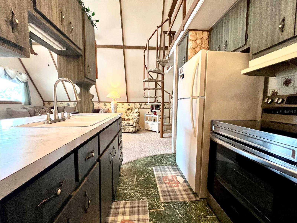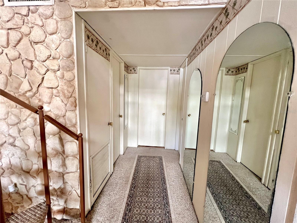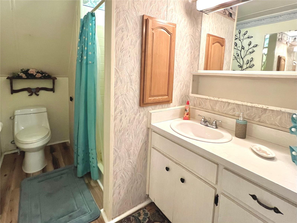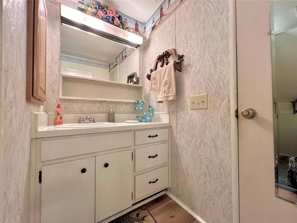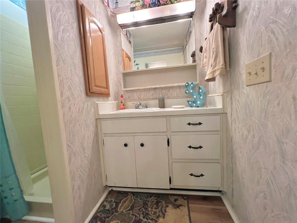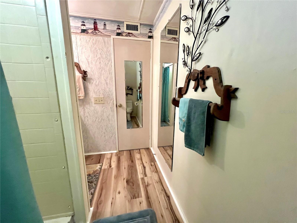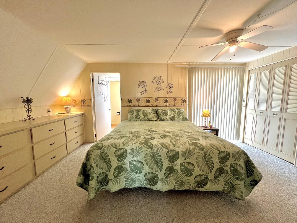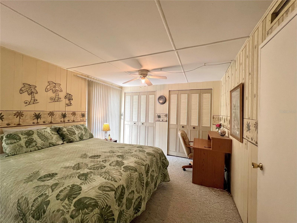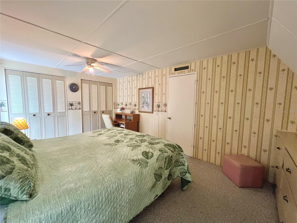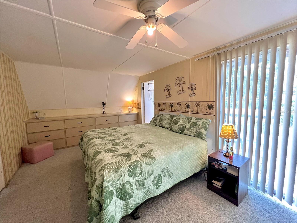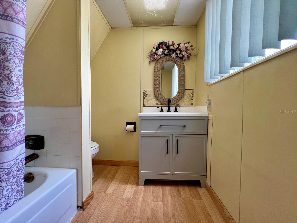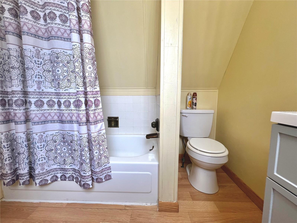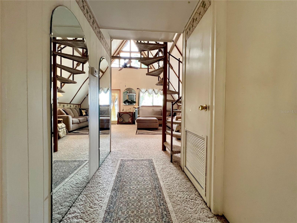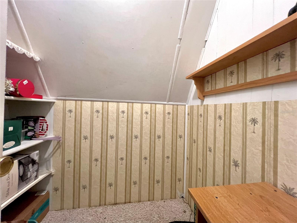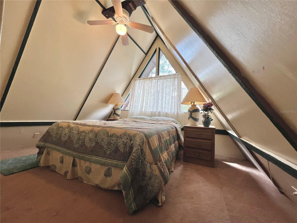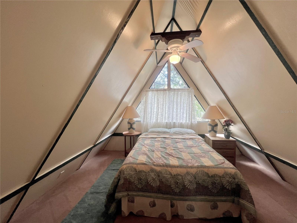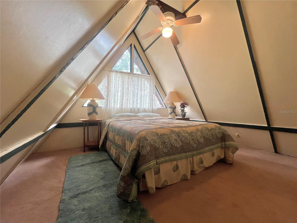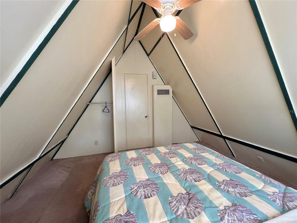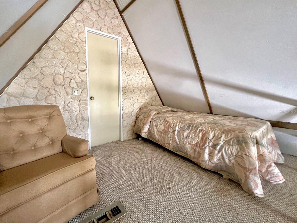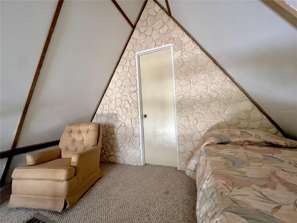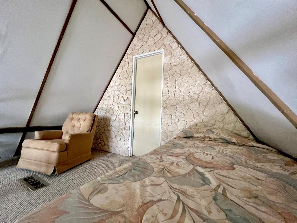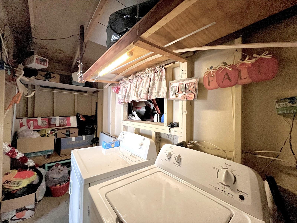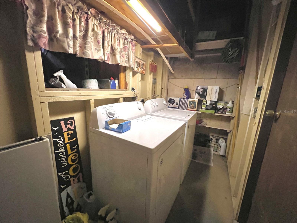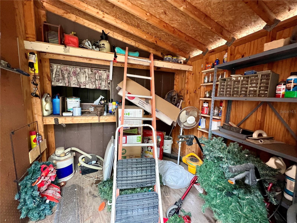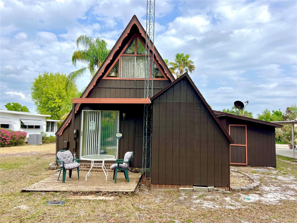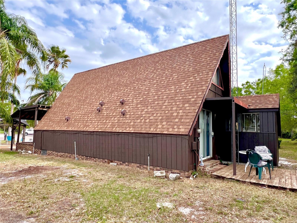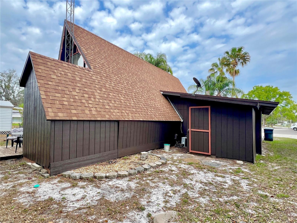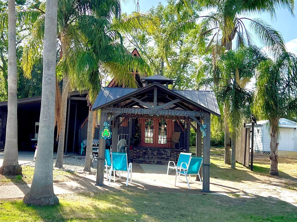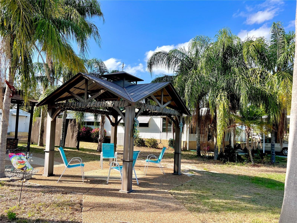$144,500 - 29 Woodland Circle, HAINES CITY
- 2
- Bedrooms
- 2
- Baths
- 970
- SQ. Feet
- 0.16
- Acres
A REAL CHARMER! This adorable 2BR/2BA A-frame home has so much character & is located in a quiet neighborhood with no HOA fees & it has no rear neighbors! Upon entering the front French doors entrance, you'll find yourself in the spacious great room that is open to the kitchen & has a spiral staircase leading to the loft & 2nd bedroom. The master suite is on the main floor & features lots of built-in storage drawers, double closets & sliders that lead outside to an open patio deck overlooking the back yard. The master bathroom has a new vanity & a tub, while the hall bathroom features a step-in shower & a new laminate floor. Upstairs you'll find a quaint loft sitting area as well as the 2nd BR, (this BR has a hanging rack for clothes, but no closet door). The roof was replaced in 2019, and the a/c was replaced in 2018 & some electrical updating was also done in 2019. Additionally, the home has a carport w/ a laundry room, a workshop/storage room, a gazebo & more! The home's original construction is a manufactured home that was modified to an A-frame & used as the office when the subdivision was developed. Whether you are starting out or slowing down this is the perfect home for you. Some of the furnishings will stay. This is a cash only sale. All measurements are approximate.
Essential Information
-
- MLS® #:
- P4934098
-
- Price:
- $144,500
-
- Bedrooms:
- 2
-
- Bathrooms:
- 2.00
-
- Full Baths:
- 2
-
- Square Footage:
- 970
-
- Acres:
- 0.16
-
- Year Built:
- 1973
-
- Type:
- Residential
-
- Sub-Type:
- Mobile Home
-
- Status:
- Active
Community Information
-
- Address:
- 29 Woodland Circle
-
- Area:
- Haines City/Grenelefe
-
- Subdivision:
- SUN-AIR COUNTRY CLUB
-
- City:
- HAINES CITY
-
- County:
- Polk
-
- State:
- FL
-
- Zip Code:
- 33844
Interior
-
- Interior Features:
- Built-in Features, Cathedral Ceiling(s), Ceiling Fans(s), High Ceilings, Kitchen/Family Room Combo, Open Floorplan, Primary Bedroom Main Floor, Split Bedroom
-
- Appliances:
- Electric Water Heater, Range, Refrigerator
-
- Heating:
- Central
-
- Cooling:
- Central Air
Exterior
-
- Exterior Features:
- French Doors, Sliding Doors, Storage
-
- Lot Description:
- In County, Paved
-
- Roof:
- Other, Shingle
-
- Foundation:
- Crawlspace
Additional Information
-
- Days on Market:
- 127
Listing Details
- Listing Office:
- Julie Matthews Group Llc
