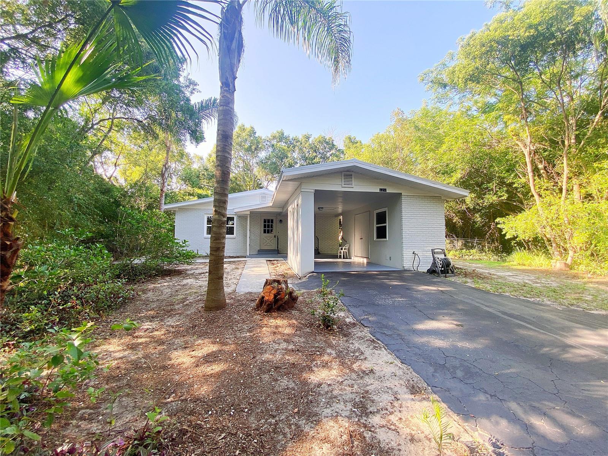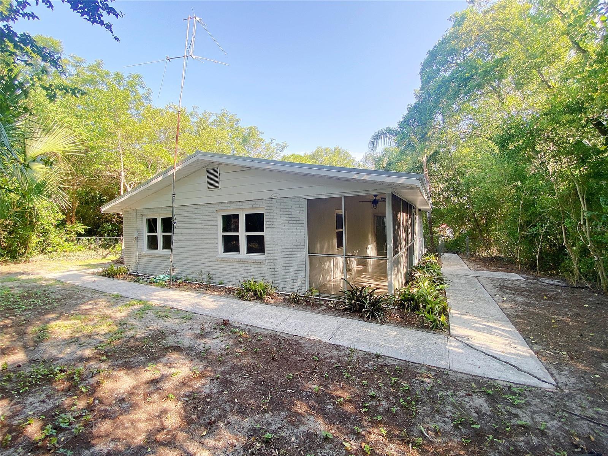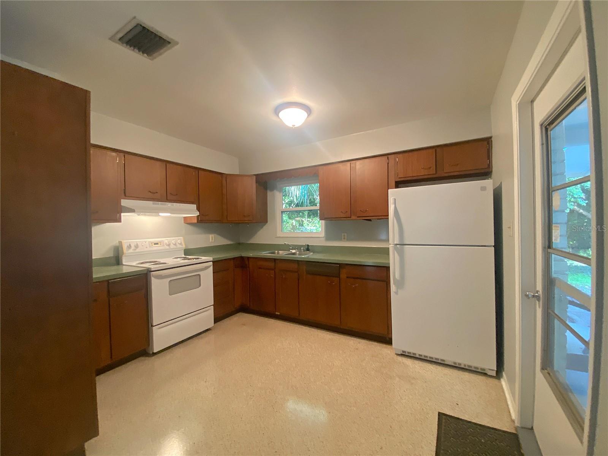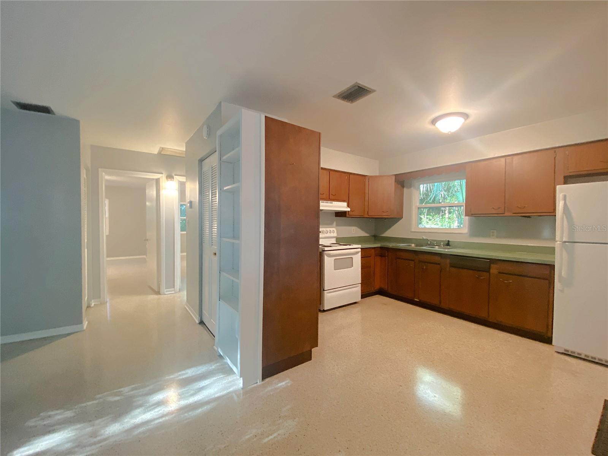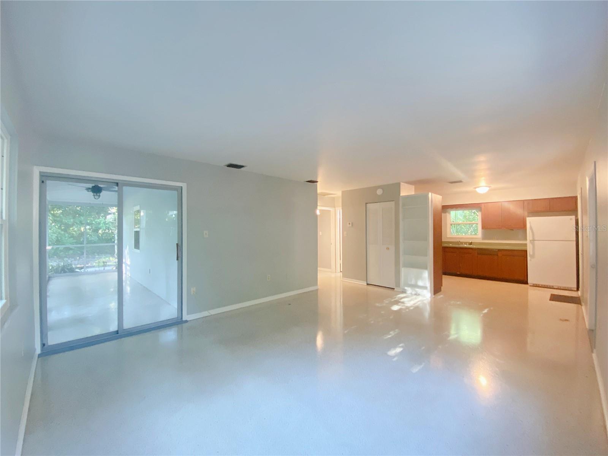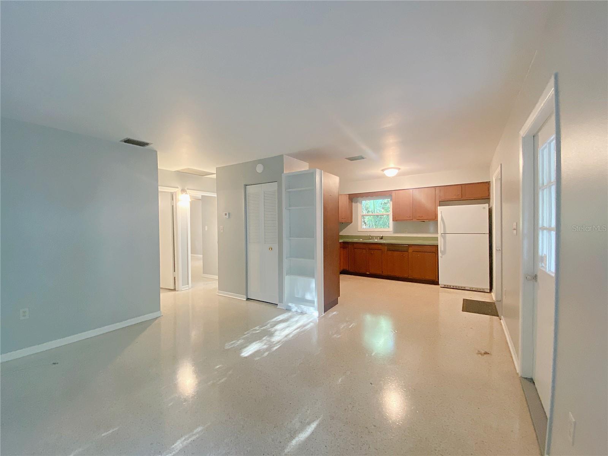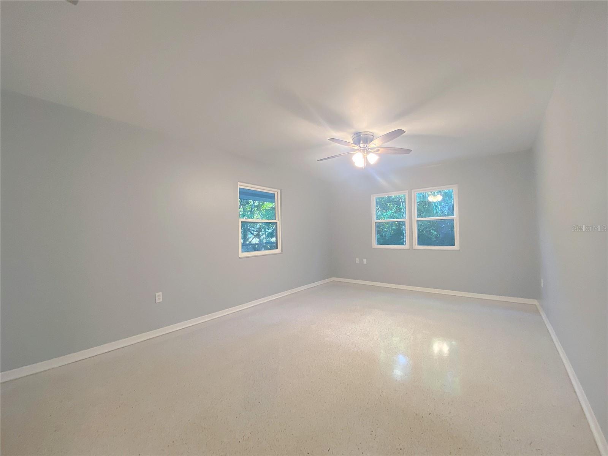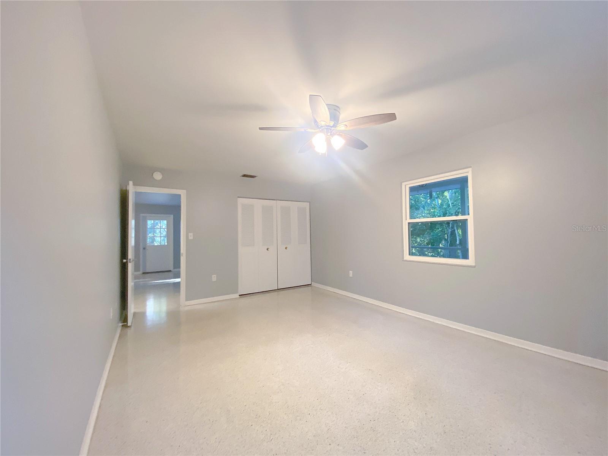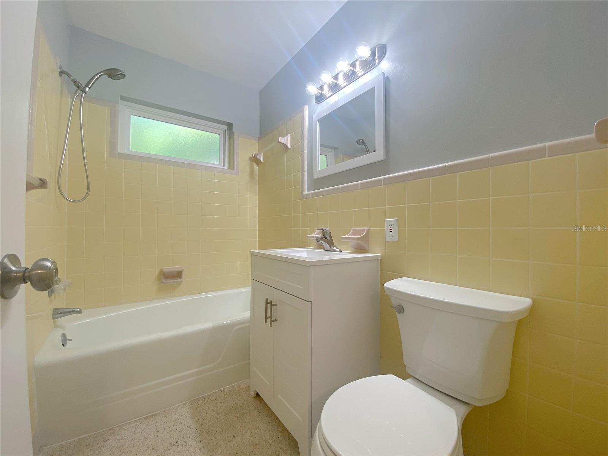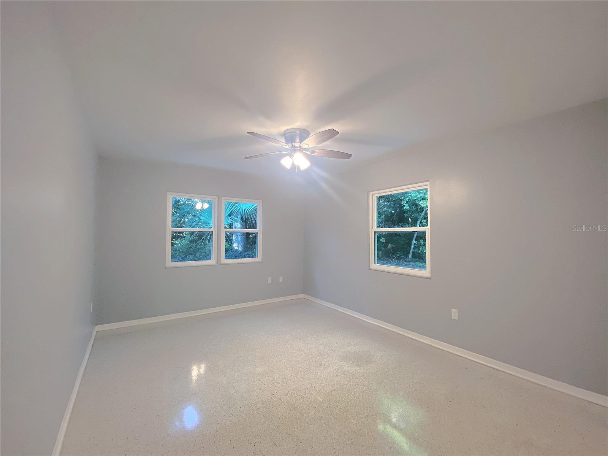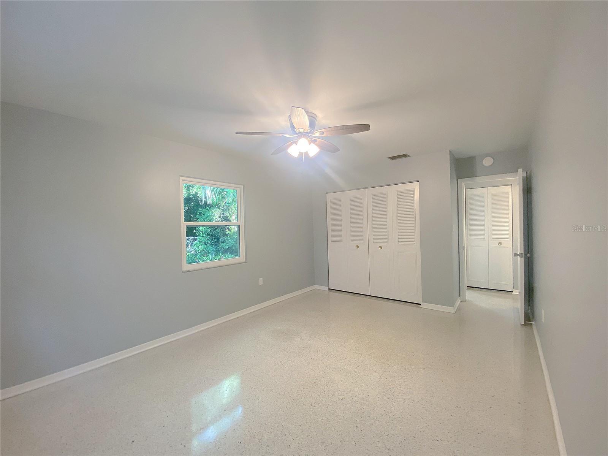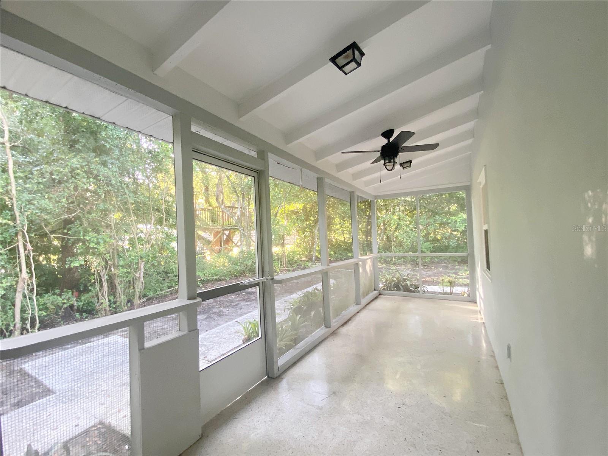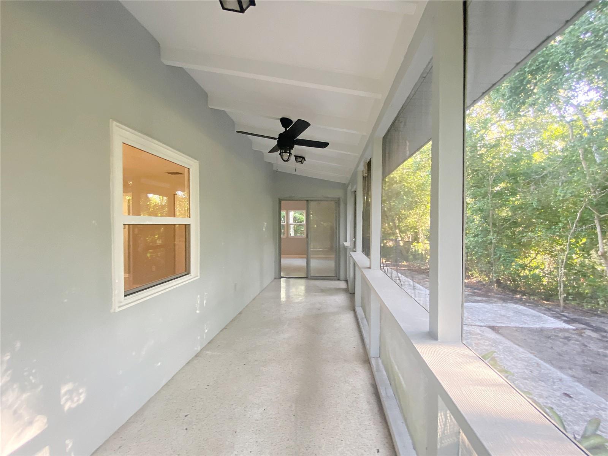$1,500 - 120 Fairchild Street, BABSON PARK
- 2
- Bedrooms
- 1
- Baths
- 1,052
- SQ. Feet
- 0.49
- Acres
Welcome to your perfect retreat in the heart of the established Hillcrest Heights community, offering coveted access to the picturesque Crooked Lake. Step inside to discover polished Terrazzo flooring that flows seamlessly throughout the open-plan layout. The kitchen boasts solid wood cabinets and ample cabinet space, and is equipped with range, refrigerator, new range hood, and double stainless-steel sink. The open living room/dining room combination provides layout options and has sliding door access to the oversized screened lanai. The hallway offers three closets and guides you to the bedrooms and bathroom. The large bedrooms feature new ceiling fans and extra closet space while the bathroom showcases a new vanity. Additional highlights of this recently updated home include a new roof, one-car carport with an adjacent laundry and storage room, freshly painted interior, freshly polished terrazzo floors throughout and new energy efficient windows. Privacy and tranquility are paramount here, making this home a perfect haven. Don’t miss the opportunity to rent this gem in a community known for its charm and convenience. Schedule your visit today and experience the best of Babson Park living! Sorry - Absolutely NO smoking/vaping.
Essential Information
-
- MLS® #:
- P4931789
-
- Price:
- $1,500
-
- Bedrooms:
- 2
-
- Bathrooms:
- 1.00
-
- Full Baths:
- 1
-
- Square Footage:
- 1,052
-
- Acres:
- 0.49
-
- Year Built:
- 1970
-
- Type:
- Residential Lease
-
- Sub-Type:
- Single Family Residence
-
- Status:
- Active
Community Information
-
- Address:
- 120 Fairchild Street
-
- Area:
- Babson Park
-
- Subdivision:
- SOUTHERN LAND COS SUB
-
- City:
- BABSON PARK
-
- County:
- Polk
-
- State:
- FL
-
- Zip Code:
- 33827
Amenities
-
- Parking:
- Covered, Driveway
-
- View:
- Trees/Woods
Interior
-
- Interior Features:
- Built-in Features, Ceiling Fans(s), Living Room/Dining Room Combo, Primary Bedroom Main Floor, Solid Wood Cabinets
-
- Appliances:
- Electric Water Heater, Range, Range Hood, Refrigerator
-
- Heating:
- Central
-
- Cooling:
- Central Air
-
- # of Stories:
- 1
Exterior
-
- Exterior Features:
- Sidewalk, Sliding Doors
-
- Lot Description:
- Paved
Additional Information
-
- Days on Market:
- 69
Listing Details
- Listing Office:
- Century 21 At Your Service
