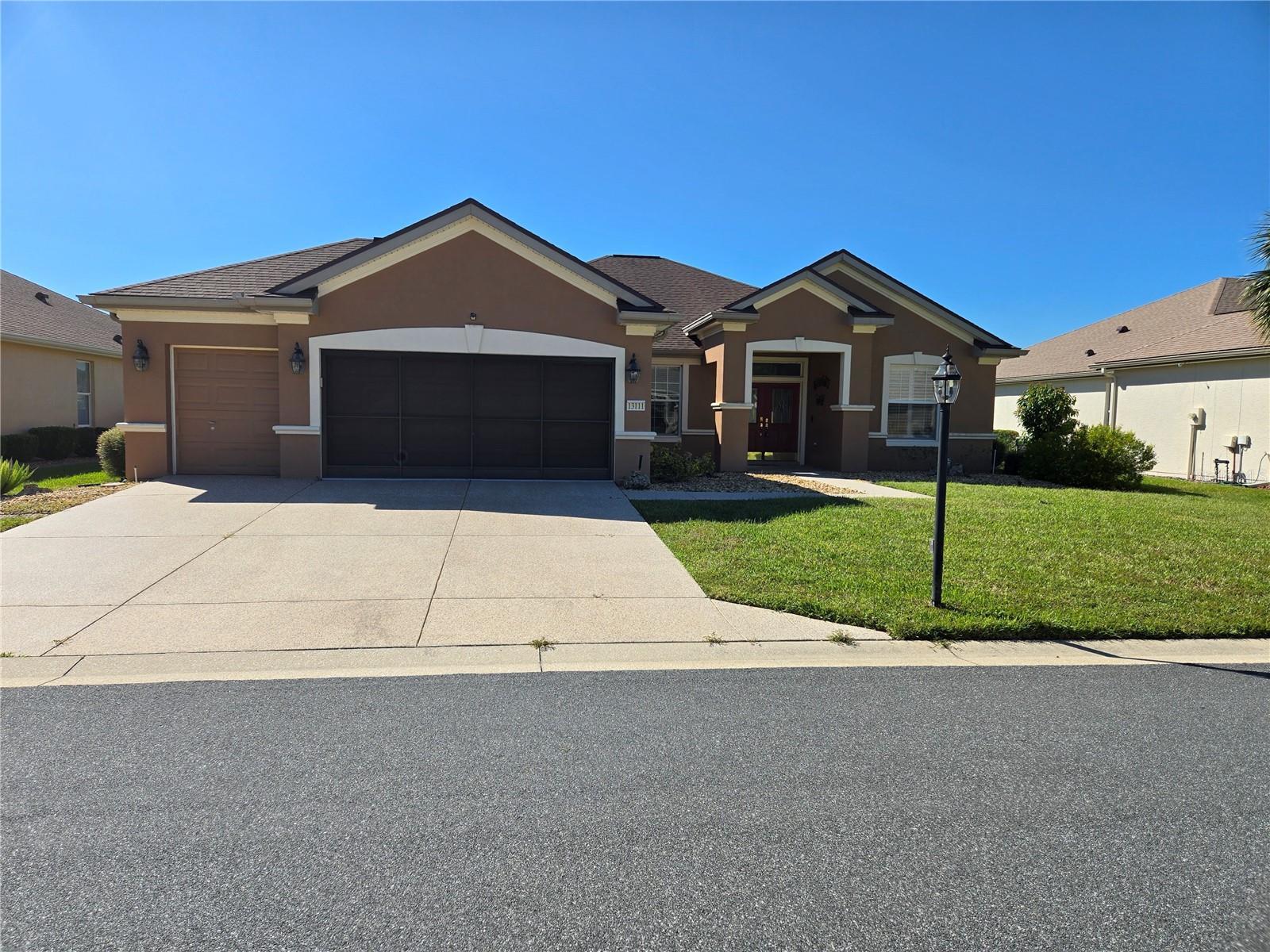$439,000 - (Undisclosed Address), SUMMERFIELD
- 3
- Bedrooms
- 2
- Baths
- 2,258
- SQ. Feet
- 0.17
- Acres
This home is what you are looking for in your next home. Elegance as soon as you walk in. 3br, 2 baths, crown molding. 20" diagonal tile, granite counter tops, newer microwave, stove, dishwasher plantation shutters and sliders, high ceilings, pantry with roll out cabinets under counter, kitchen island. pot filler, both bathrooms have been remodeled, retractable awnings with full cover looking out to a beautiful water view no homes to block your view. 2 car garage with golf cart garage with epoxy floors. Roof fan with padded aluminum sheets across the complete attic, and another fan to take the heat out of the garage. Pre wired generator, Landscaping with curbing. Sun tubes in the laundry and 2 between dining area and living room. painted driveway, garage screens. Don't miss the opportunity to make it yours.
Essential Information
-
- MLS® #:
- OM711544
-
- Price:
- $439,000
-
- Bedrooms:
- 3
-
- Bathrooms:
- 2.00
-
- Full Baths:
- 2
-
- Square Footage:
- 2,258
-
- Acres:
- 0.17
-
- Year Built:
- 2005
-
- Type:
- Residential
-
- Sub-Type:
- Single Family Residence
-
- Status:
- Active
Community Information
-
- Address:
- N/A
-
- Area:
- Summerfield
-
- Subdivision:
- SPRUCE CREEK GC
-
- City:
- SUMMERFIELD
-
- County:
- Marion
-
- State:
- FL
-
- Zip Code:
- 34491
Amenities
-
- Amenities:
- Cable TV, Clubhouse, Fence Restrictions, Fitness Center, Golf Course, Handicap Modified, Maintenance, Pickleball Court(s), Pool, Racquetball, Security, Shuffleboard Court, Spa/Hot Tub, Tennis Court(s), Vehicle Restrictions
-
- # of Garages:
- 2
-
- View:
- Water
-
- Is Waterfront:
- Yes
-
- Waterfront:
- Pond
Interior
-
- Interior Features:
- Attic Ventilator, Ceiling Fans(s), Crown Molding, High Ceilings, In Wall Pest System, Kitchen/Family Room Combo, Primary Bedroom Main Floor, Solid Wood Cabinets, Split Bedroom, Thermostat, Walk-In Closet(s), Window Treatments
-
- Appliances:
- Dishwasher, Disposal, Dryer, Electric Water Heater, Exhaust Fan, Ice Maker, Microwave, Range, Range Hood, Washer
-
- Heating:
- Central, Electric, Exhaust Fan, Heat Pump, Reverse Cycle, Wall Furnace
-
- Cooling:
- Central Air, Attic Fan
-
- # of Stories:
- 1
Exterior
-
- Exterior Features:
- Private Mailbox, Rain Gutters, Shade Shutter(s), Sidewalk, Sprinkler Metered
-
- Lot Description:
- Cleared, Landscaped, Near Golf Course, Sidewalk, Paved, Private
-
- Roof:
- Shingle
-
- Foundation:
- Slab
School Information
-
- Elementary:
- Belleview Elementary School
-
- Middle:
- Belleview Middle School
-
- High:
- Belleview High School
Additional Information
-
- Days on Market:
- 3
-
- Zoning:
- R-1
Listing Details
- Listing Office:
- Re/max Foxfire - Summerfield
