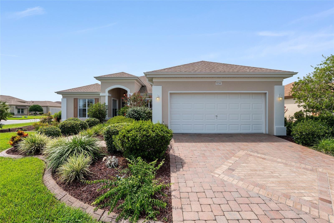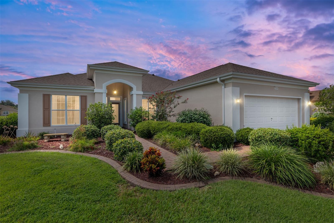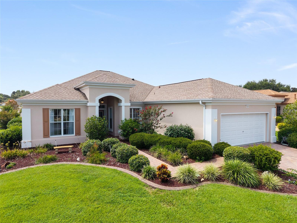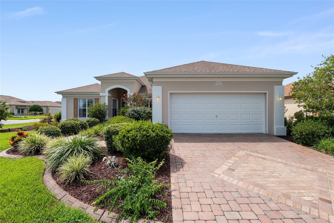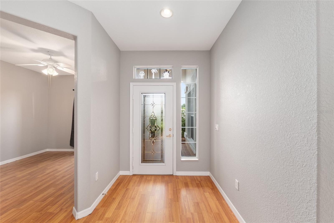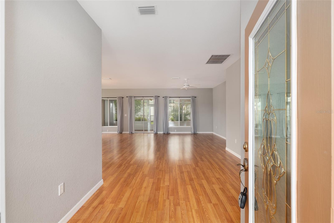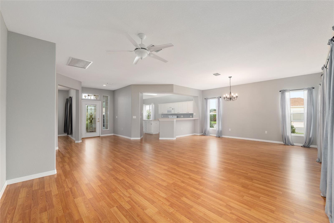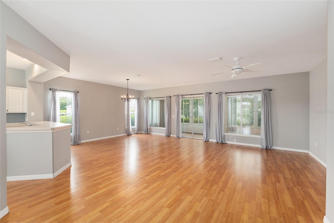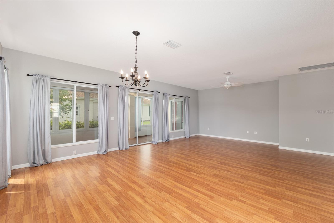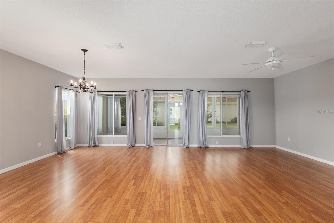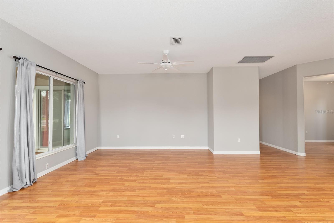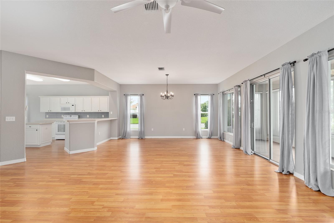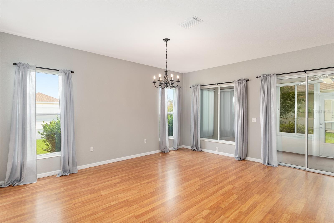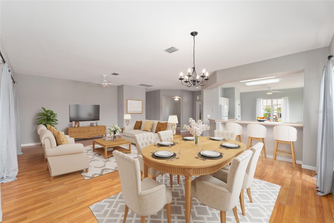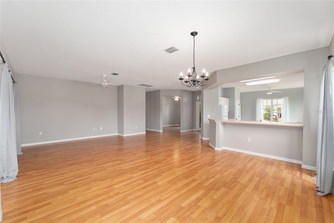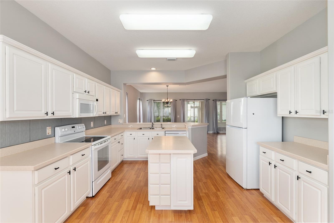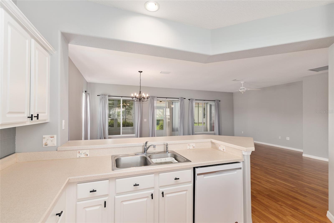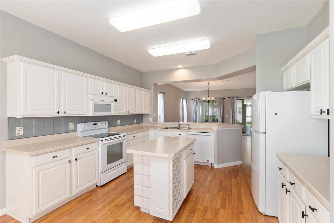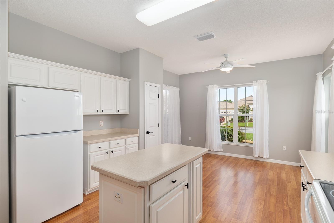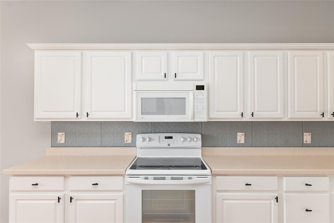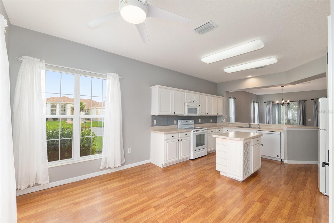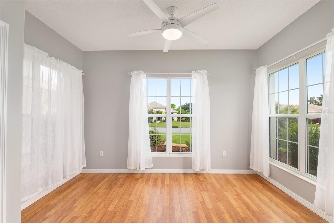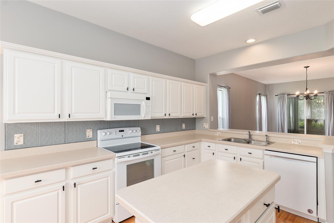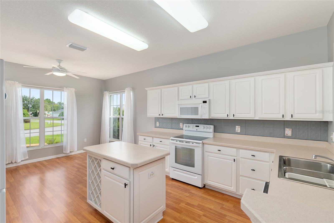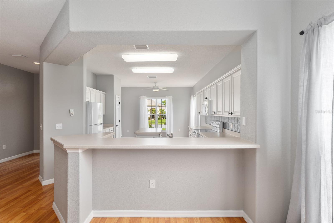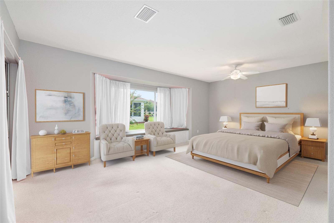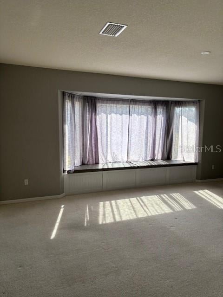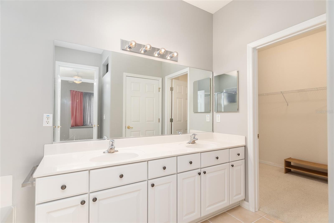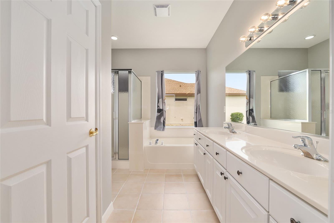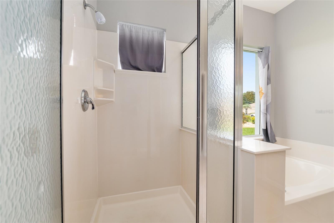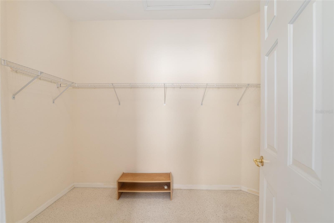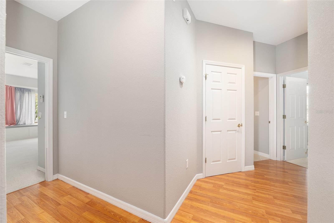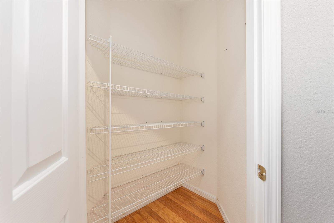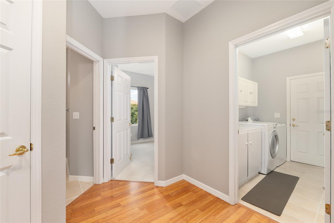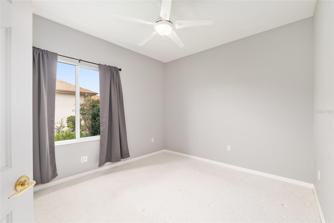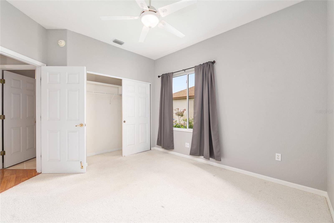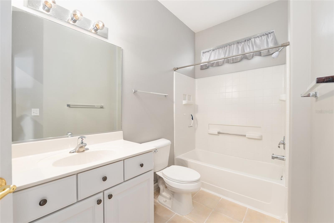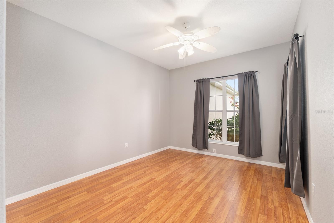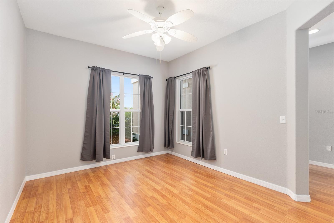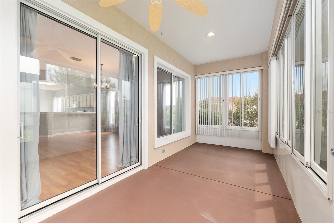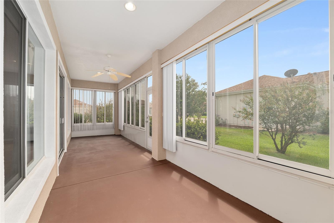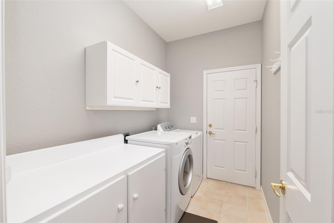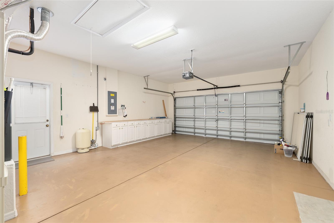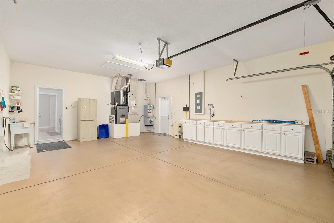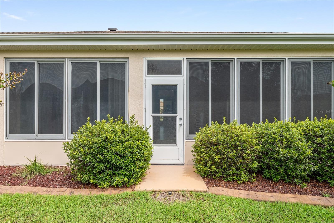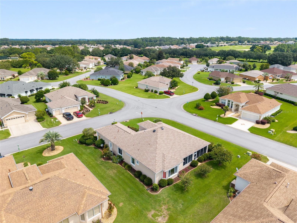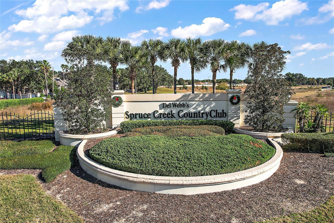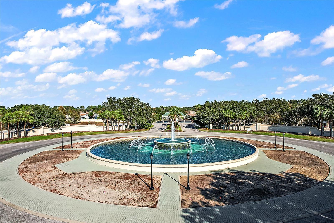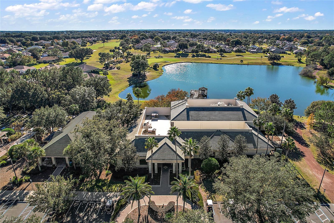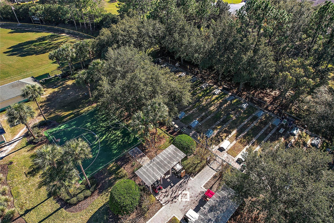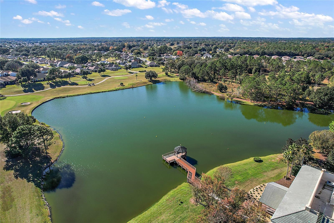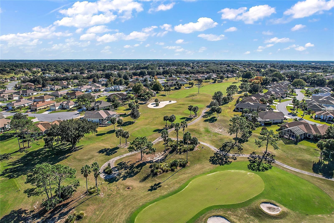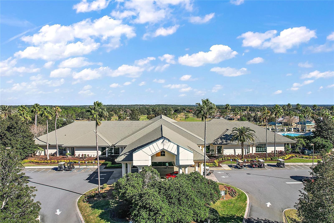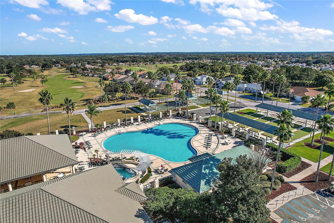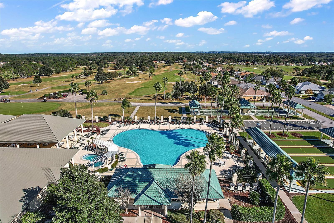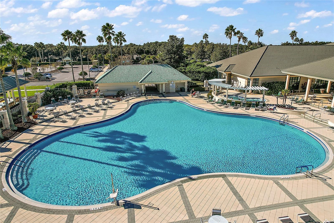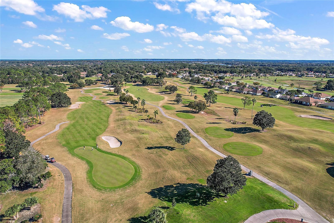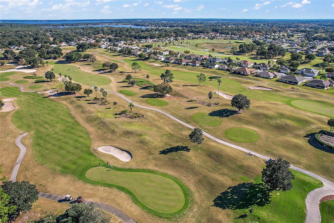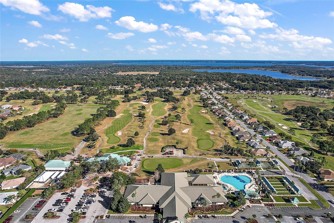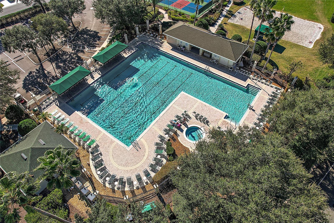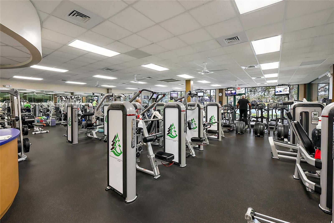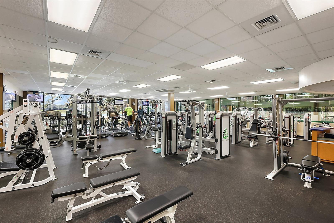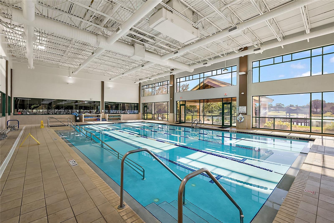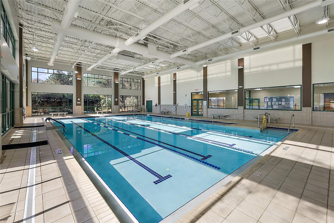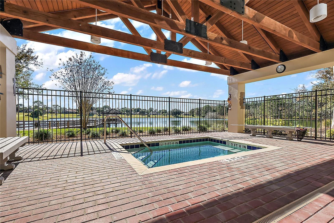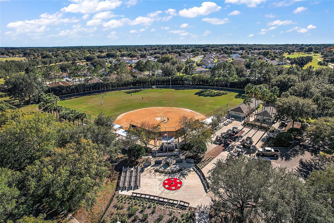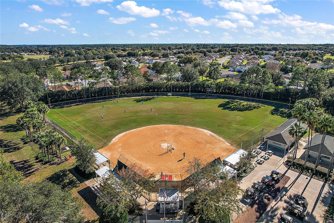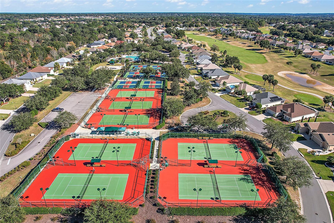$359,000 - 9244 Se 128th Street, SUMMERFIELD
- 2
- Bedrooms
- 2
- Baths
- 2,130
- SQ. Feet
- 0.23
- Acres
This Santa Rosa Model has it All! 2 Large Bedrooms Plus a Den! - Block & Stucco- Freshly Painted Exterior and Interior - Corner Lot in a Cul de sau - Move in Ready!! - Private Well for your Irrigation Only - Paver Driveway & Walk - Custom Leaded Glass Entry Door - Wood Flooring in Main area - Roof is 2020 - A/C and Hot Water Tank 2015 - New Whole House Water Filtration System - Extened Garage with side entry door -sliding Screens on Garage door - lots of Storage Cabinets in the Garage - Utility Sink - Inside Laundry Room - Enclosed 27 x 8 Lanai - Curbing all around the Landscaping - Big Eat in Kitchen - Seperate Dining Area - Large Living room - Lots of Big Closets in this Model - This home is Well taken Care of . All this in a Award Wining 55+ Community of Del Webb- ONE OR MORE PHOTOS HAVE BEEN VIRTUALLY STAGED Golf & Counry Club- 2 Outdoor Pools with Hot Tubs - One Indoor Pool Inside the State of the Art Gym All Recently Redone - Beautiful Community Center - Pickle Ball & Tennis Courts -Bocce Ball -Shuffleboard - Sand & Water Volley Ball - Walking Trials - Many Clubs for you to Join - Restaurant - Two 18 Hole Golf Course's - Driving Range - Close to Shopping - Restaurants - Medical - Come see this Great Home For Yourself !
Essential Information
-
- MLS® #:
- OM710460
-
- Price:
- $359,000
-
- Bedrooms:
- 2
-
- Bathrooms:
- 2.00
-
- Full Baths:
- 2
-
- Square Footage:
- 2,130
-
- Acres:
- 0.23
-
- Year Built:
- 2001
-
- Type:
- Residential
-
- Sub-Type:
- Single Family Residence
-
- Status:
- Active
Community Information
-
- Address:
- 9244 Se 128th Street
-
- Area:
- Summerfield
-
- Subdivision:
- SPRUCE CREEK GC
-
- City:
- SUMMERFIELD
-
- County:
- Marion
-
- State:
- FL
-
- Zip Code:
- 34491
Amenities
-
- Amenities:
- Basketball Court, Clubhouse, Fence Restrictions, Fitness Center, Gated, Golf Course, Pickleball Court(s), Pool, Shuffleboard Court, Tennis Court(s), Trail(s)
-
- Parking:
- Oversized
-
- # of Garages:
- 2
Interior
-
- Interior Features:
- Ceiling Fans(s), Eat-in Kitchen, Open Floorplan, Walk-In Closet(s), Window Treatments
-
- Appliances:
- Disposal, Dryer, Gas Water Heater, Microwave, Range, Refrigerator, Washer, Water Filtration System
-
- Heating:
- Central
-
- Cooling:
- Central Air
-
- # of Stories:
- 1
Exterior
-
- Exterior Features:
- Private Mailbox, Rain Gutters
-
- Lot Description:
- Corner Lot, Cul-De-Sac
-
- Roof:
- Shingle
-
- Foundation:
- Slab
Additional Information
-
- Days on Market:
- 91
-
- Zoning:
- PUD
Listing Details
- Listing Office:
- Re/max Foxfire - Summerfield
