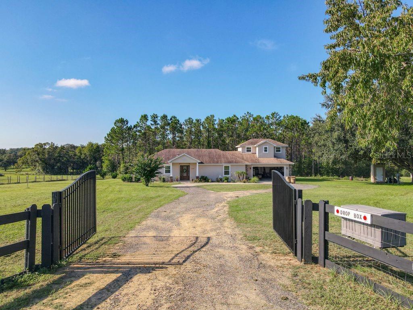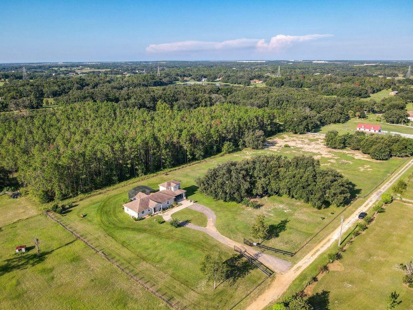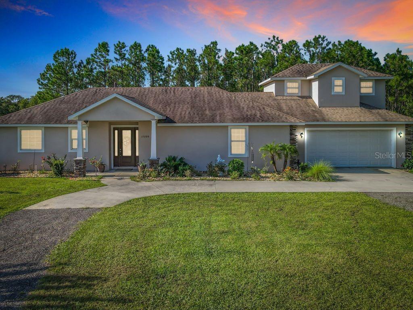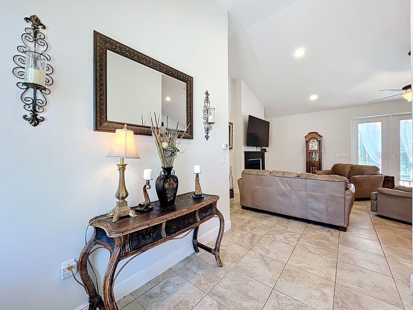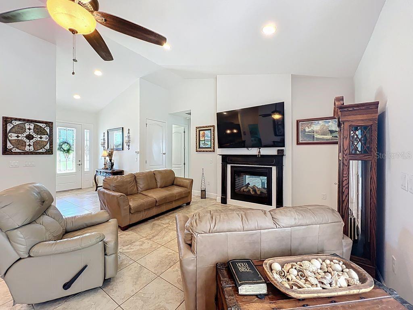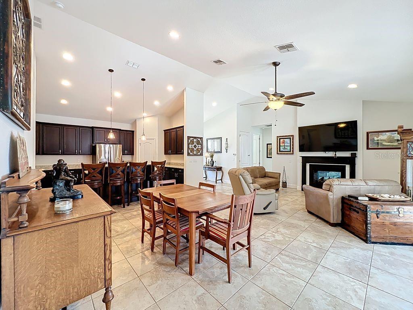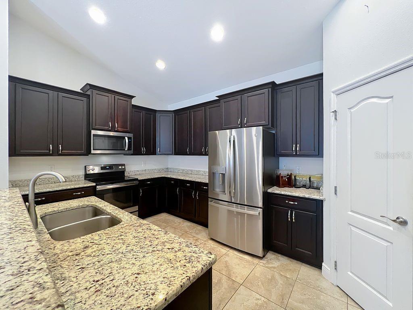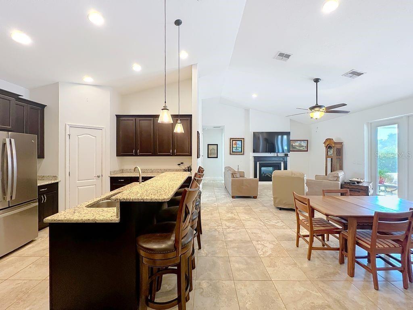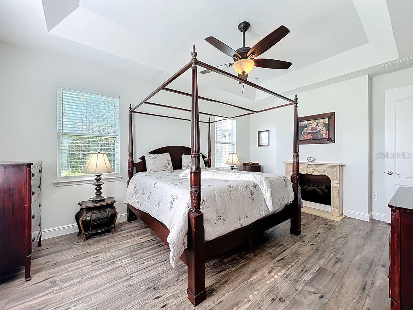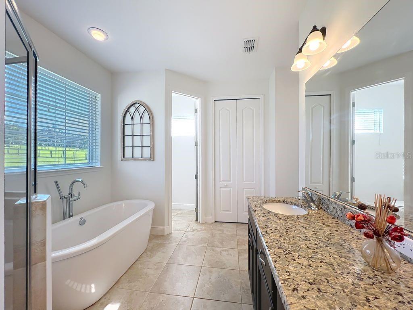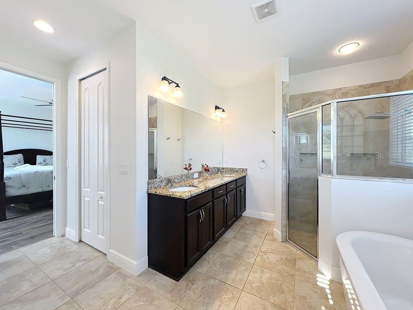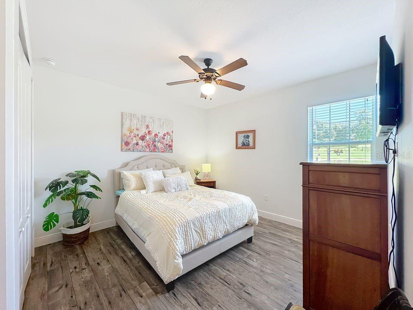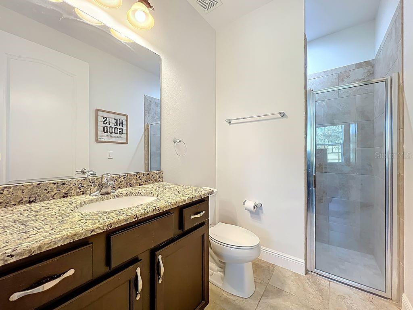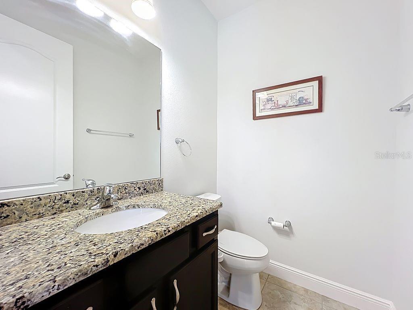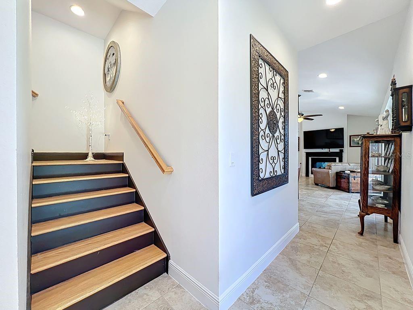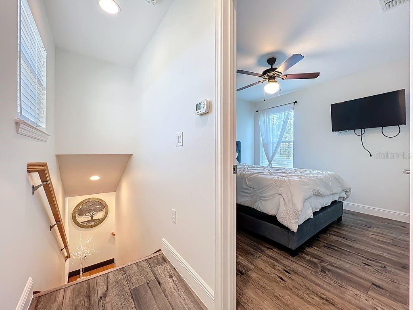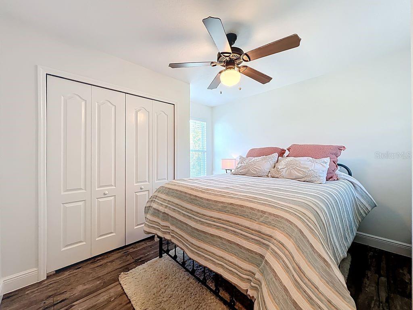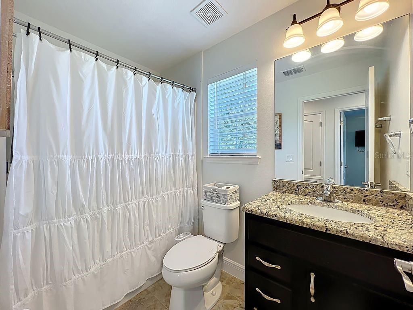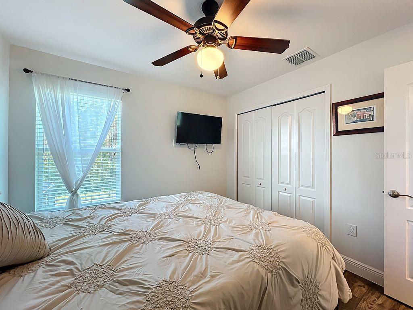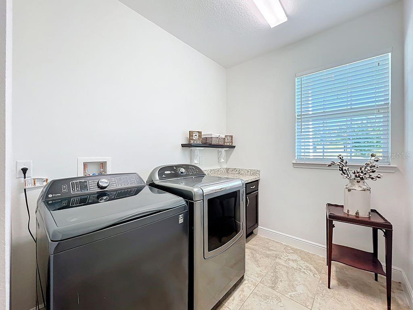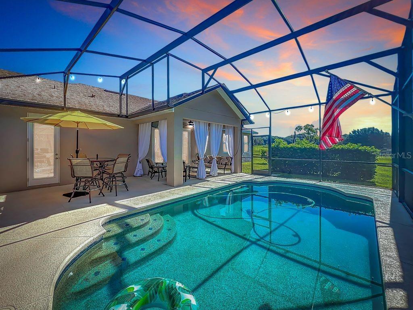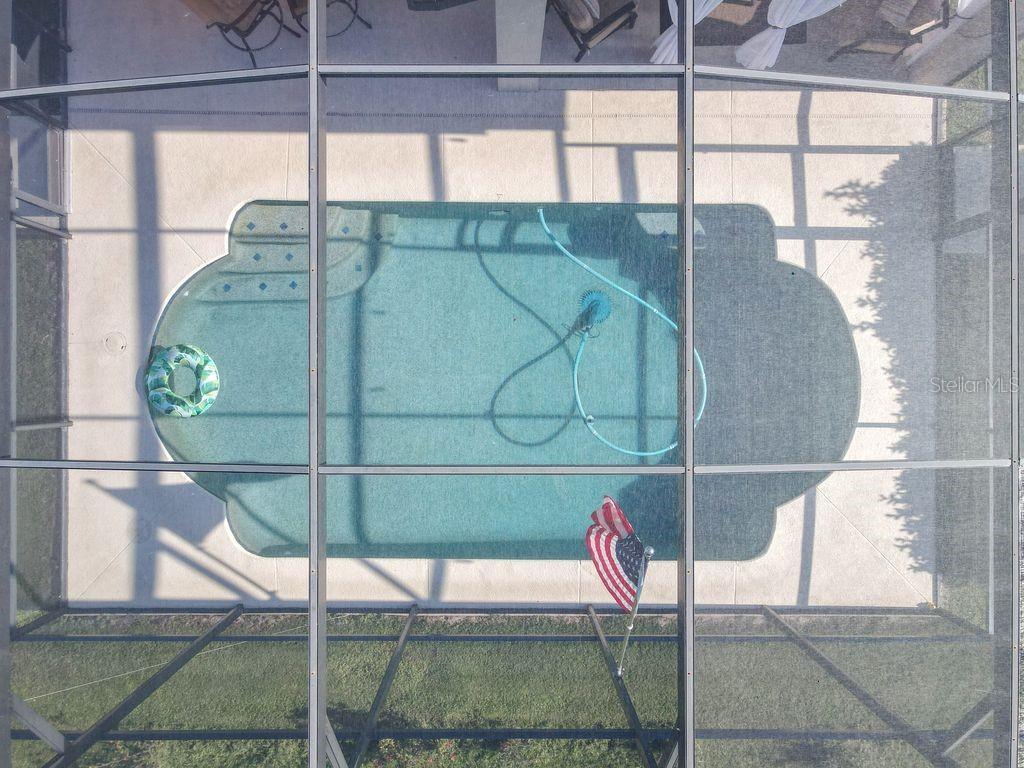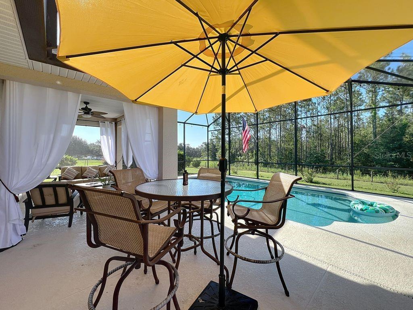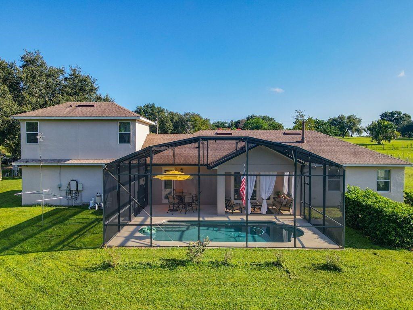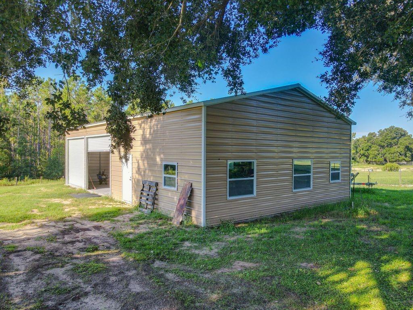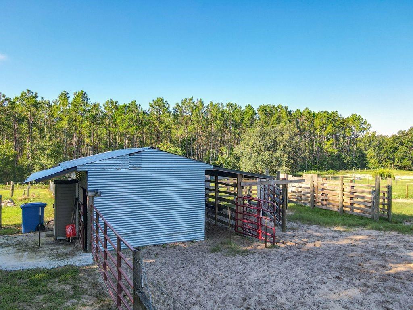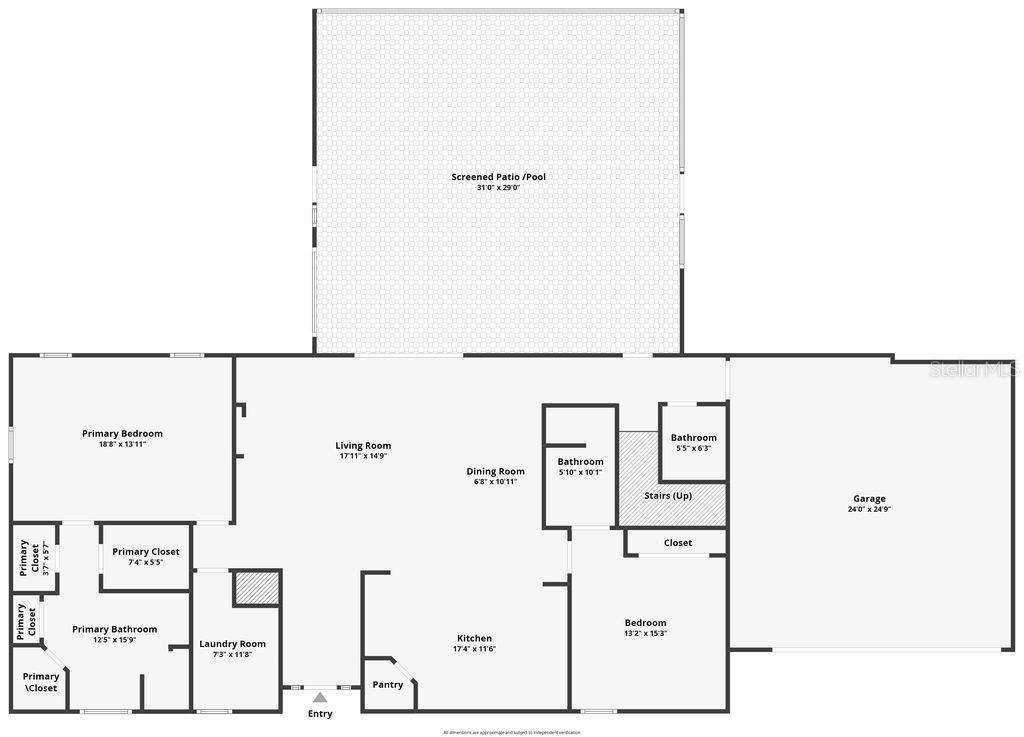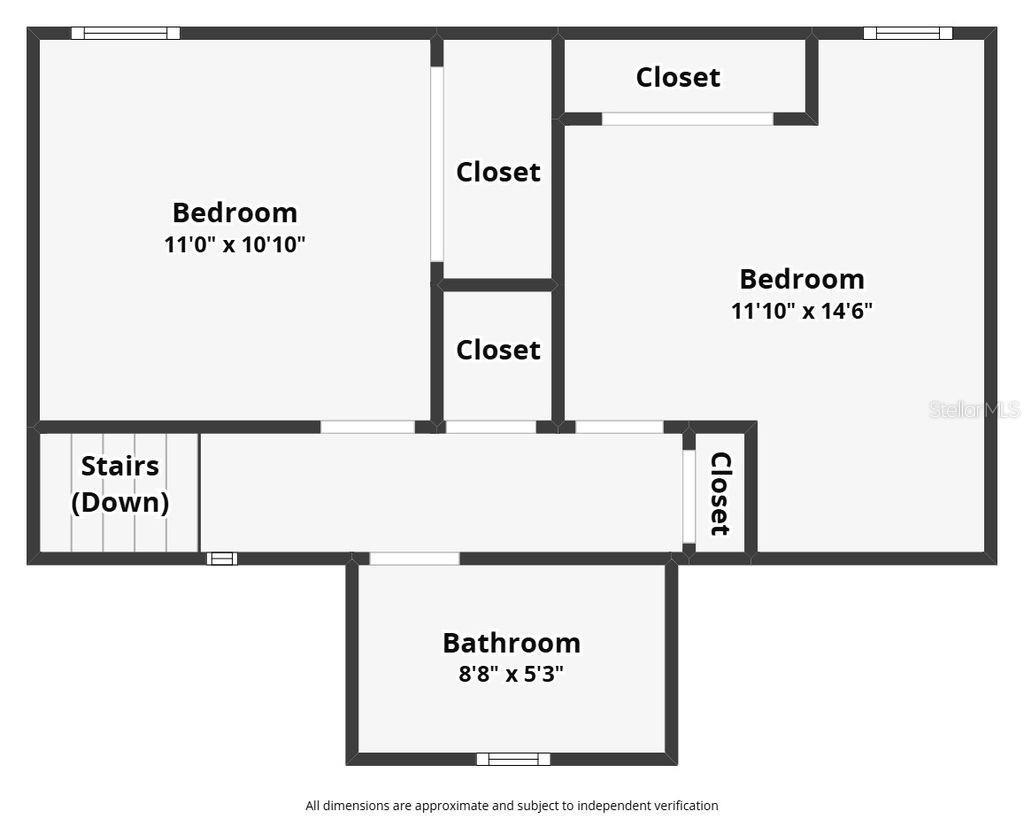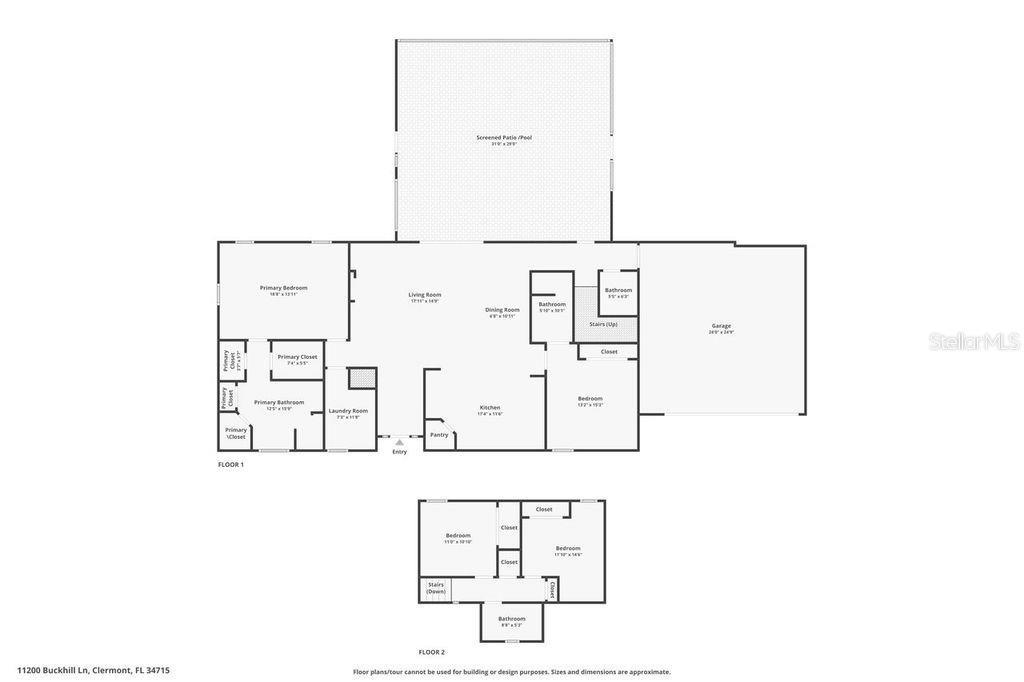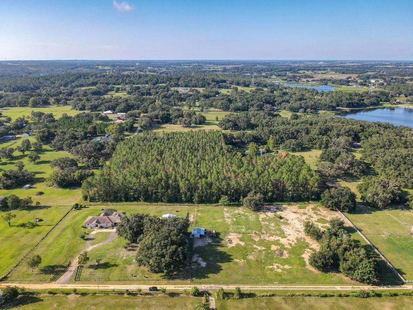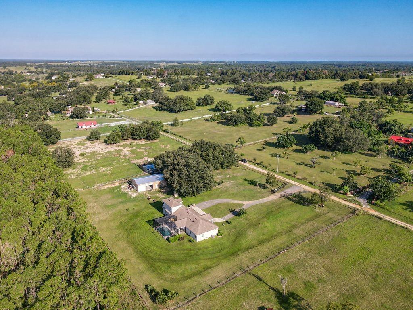$1,095,000 - 11200 Buckhill Lane, CLERMONT
- 4
- Bedrooms
- 4
- Baths
- 2,221
- SQ. Feet
- 5
- Acres
Welcome to 5 acres in one of Clermont’s most sought-after rural settings. If you’re searching for a quiet, off-road retreat with modern conveniences and room for small farm use, this property is perfect for you. Enter through the private gated drive to a beautiful home featuring an open floor plan, vaulted ceilings, and 8 ft. doors throughout the main level. The seamless layout flows from the spacious family room to the stunning pool and grilling area—ideal for entertaining. A convenient half-bath with exterior access makes poolside gatherings effortless. The kitchen boasts vaulted high ceilings, granite countertops, bar seating, and a pantry, designed with both style and function in mind. A double-sided gas fireplace adds warmth and ambiance to both the family room and the primary suite. Upstairs you’ll find two bedrooms with a full bathroom, while the master suite features a tray ceiling, luxurious soaker tub, and a separate shower. Outside, the property truly shines: 30x50 steel-frame workshop with concrete floors and dual roll-up doors—perfect for car enthusiasts or extra storage. Fully fenced acreage suitable for animals and livestock. 1 deep well, two septic systems, and a full sprinkler system. This property is more than a home—it’s a lifestyle. Bring the whole family, bring the animals, and make it yours. Schedule your showing today—THIS IS MUST SEE!!!!!
Essential Information
-
- MLS® #:
- OM708148
-
- Price:
- $1,095,000
-
- Bedrooms:
- 4
-
- Bathrooms:
- 4.00
-
- Full Baths:
- 3
-
- Half Baths:
- 1
-
- Square Footage:
- 2,221
-
- Acres:
- 5.00
-
- Year Built:
- 2018
-
- Type:
- Residential
-
- Sub-Type:
- Single Family Residence
-
- Style:
- Traditional
-
- Status:
- Active
Community Information
-
- Address:
- 11200 Buckhill Lane
-
- Area:
- Minneola
-
- Subdivision:
- ACREAGE & UNREC
-
- City:
- CLERMONT
-
- County:
- Lake
-
- State:
- FL
-
- Zip Code:
- 34715
Amenities
-
- # of Garages:
- 2
-
- Has Pool:
- Yes
Interior
-
- Interior Features:
- Eat-in Kitchen, High Ceilings, Kitchen/Family Room Combo, Living Room/Dining Room Combo, Primary Bedroom Main Floor, Solid Wood Cabinets, Split Bedroom, Stone Counters, Thermostat, Tray Ceiling(s), Vaulted Ceiling(s)
-
- Appliances:
- Cooktop, Dishwasher, Dryer, Electric Water Heater, Ice Maker, Microwave, Range, Refrigerator, Washer
-
- Heating:
- Heat Pump, Propane
-
- Cooling:
- Central Air
-
- Fireplace:
- Yes
-
- Fireplaces:
- Family Room, Gas, Primary Bedroom
-
- # of Stories:
- 1
Exterior
-
- Exterior Features:
- Lighting, Private Mailbox
-
- Lot Description:
- Cleared, Pasture
-
- Roof:
- Shingle
-
- Foundation:
- Slab
Additional Information
-
- Days on Market:
- 16
-
- Zoning:
- A
Listing Details
- Listing Office:
- Next Generation Realty Of Marion County Llc
