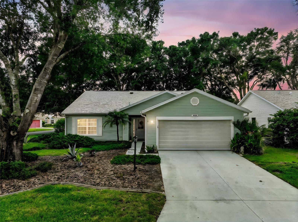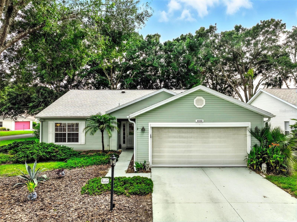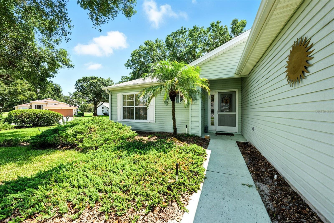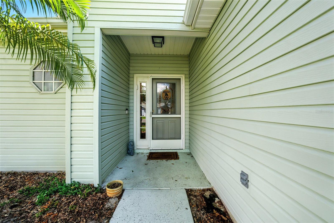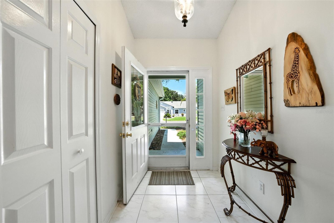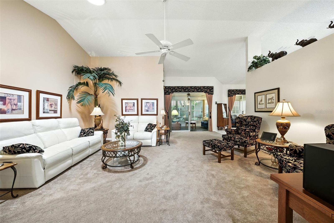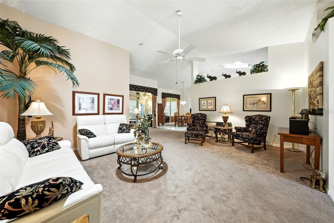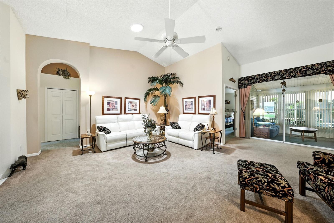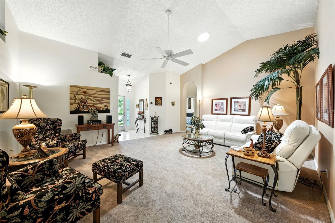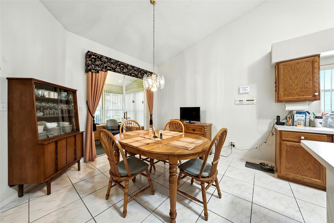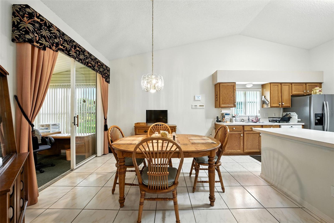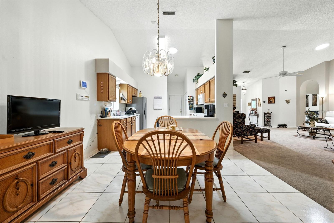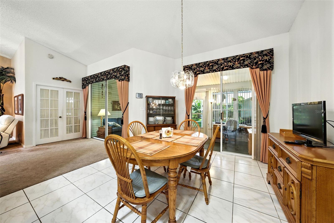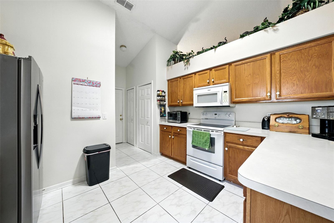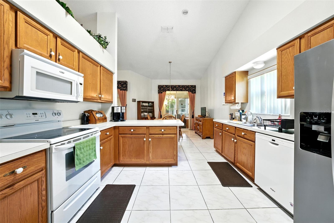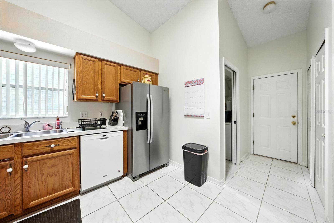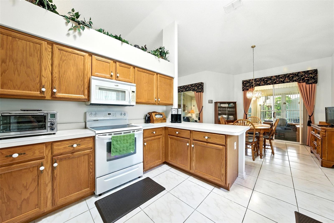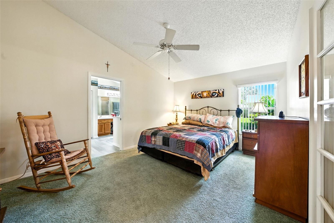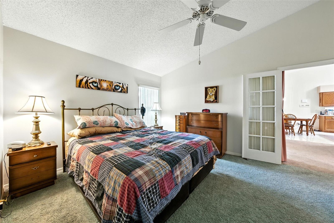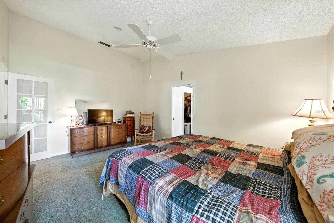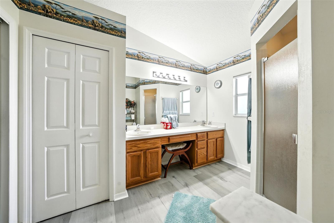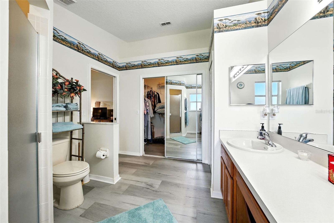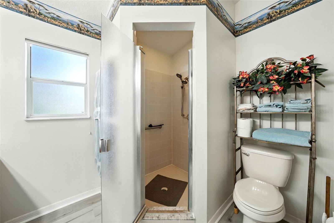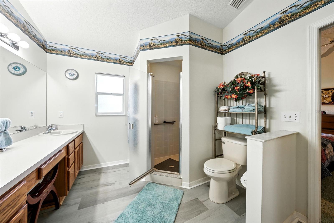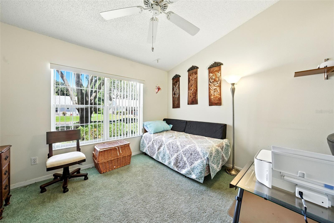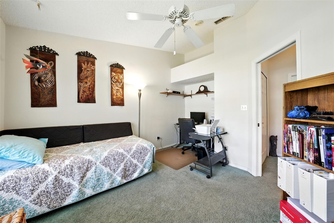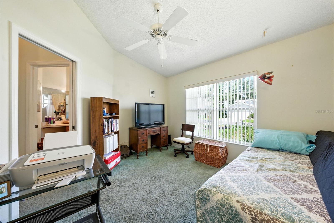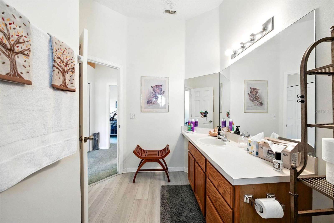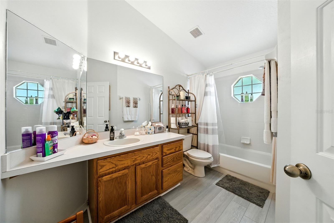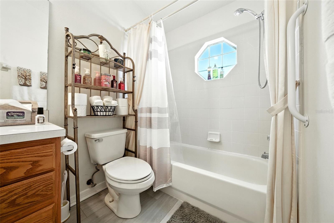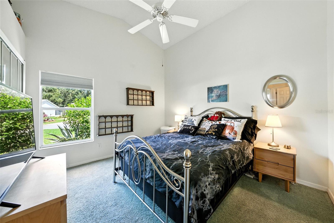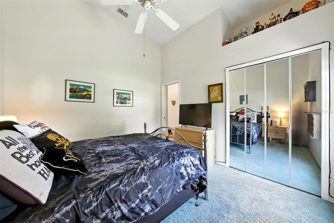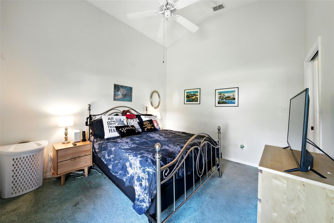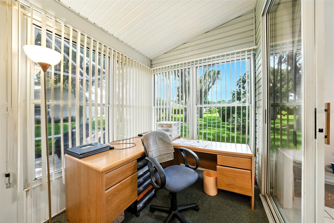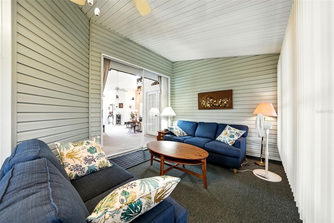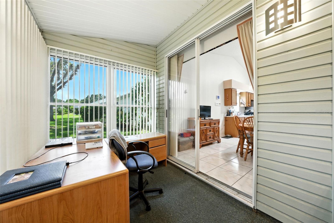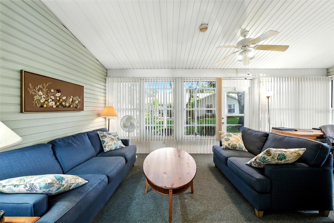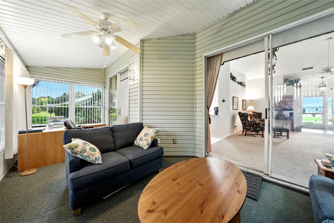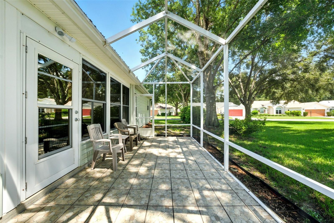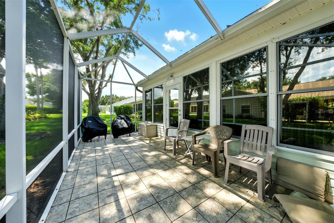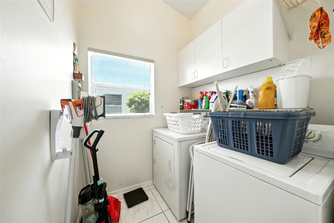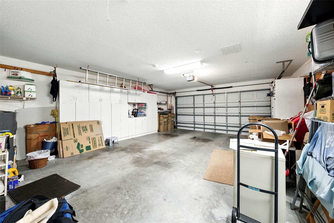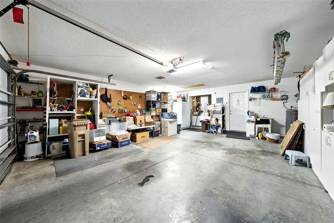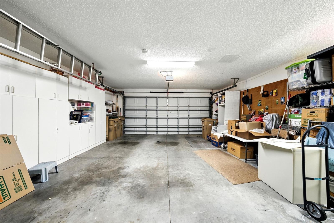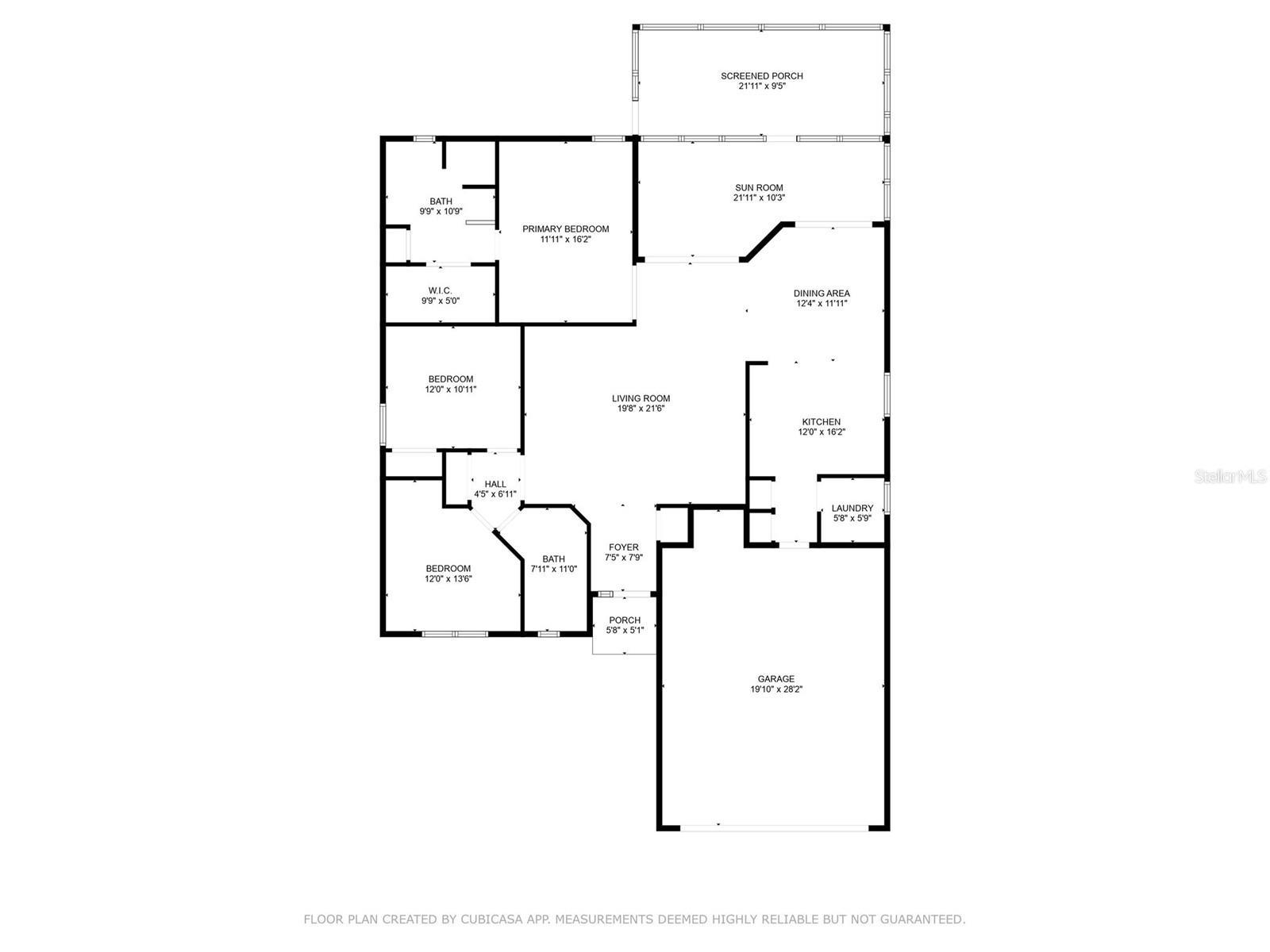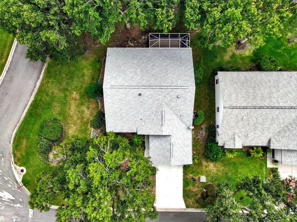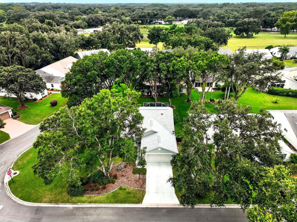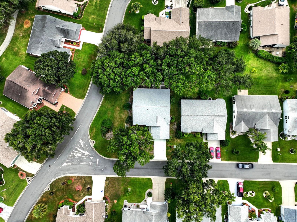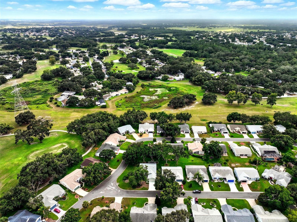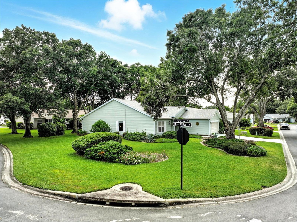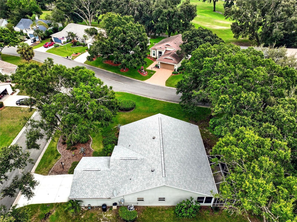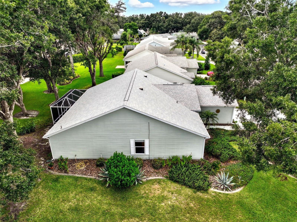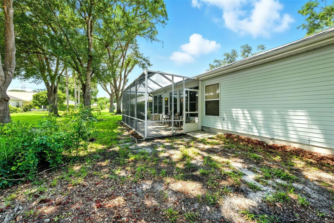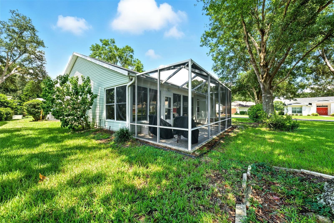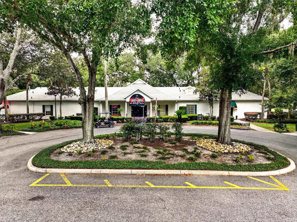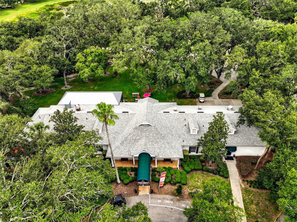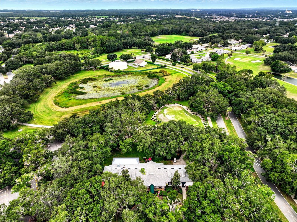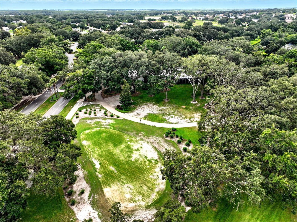$274,900 - 4552 Peach Tree Street, LEESBURG
- 3
- Bedrooms
- 2
- Baths
- 1,709
- SQ. Feet
- 0.2
- Acres
Welcome to this nicely appointed 3-bedroom, 2-bathroom home, perfectly situated on a desirable corner lot in The Plantation at Leesburg, a premier 55+ active community. Pride of ownership is evident in this well maintained home. Recent major upgrades ensure peace of mind, with a new roof installed in July 2023, a new A/C unit installed in March 2024 and a new fridge this year. The exterior is complemented by a screened in lanai, as well as beautifully maintained landscaping. Built in cabinetry in the garage offers plenty of space for extra storage. The Plantation at Leesburg is a gated community renowned for its resort-style amenities and vibrant social scene. Residents enjoy Three clubhouses, Three pools and spas/hot tubs, Two 18-hole championship golf courses, Tennis courts and pickleball, Softball field, Two state-of-the-art fitness centers, On-site restaurant and lounge, Scenic walking and biking trails, Over 100 planned weekly activities and clubs. Conveniently located near grocery stores, the turnpike, and major shopping, this home offers an unparalleled lifestyle of comfort and activity. Don't miss this incredible opportunity to live in a meticulously maintained community with endless amenities. Schedule your showing today! Property Inspection Available Upon Request.
Essential Information
-
- MLS® #:
- OM707194
-
- Price:
- $274,900
-
- Bedrooms:
- 3
-
- Bathrooms:
- 2.00
-
- Full Baths:
- 2
-
- Square Footage:
- 1,709
-
- Acres:
- 0.20
-
- Year Built:
- 1996
-
- Type:
- Residential
-
- Sub-Type:
- Single Family Residence
-
- Status:
- Active
Community Information
-
- Address:
- 4552 Peach Tree Street
-
- Area:
- Leesburg
-
- Subdivision:
- PLANTATION AT LEESBURG GLEN EAGLE VILLAGE TR A-E
-
- City:
- LEESBURG
-
- County:
- Lake
-
- State:
- FL
-
- Zip Code:
- 34748
Amenities
-
- # of Garages:
- 2
Interior
-
- Interior Features:
- Ceiling Fans(s), Open Floorplan, Primary Bedroom Main Floor, Thermostat, Vaulted Ceiling(s), Walk-In Closet(s)
-
- Appliances:
- Dishwasher, Dryer, Electric Water Heater, Range, Refrigerator, Washer
-
- Heating:
- Central
-
- Cooling:
- Central Air, Attic Fan
-
- # of Stories:
- 1
Exterior
-
- Exterior Features:
- Lighting
-
- Roof:
- Shingle
-
- Foundation:
- Slab
Additional Information
-
- Days on Market:
- 79
-
- Zoning:
- PUD
Listing Details
- Listing Office:
- Boardwalk Realty Associates Llc
