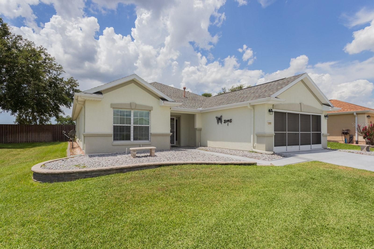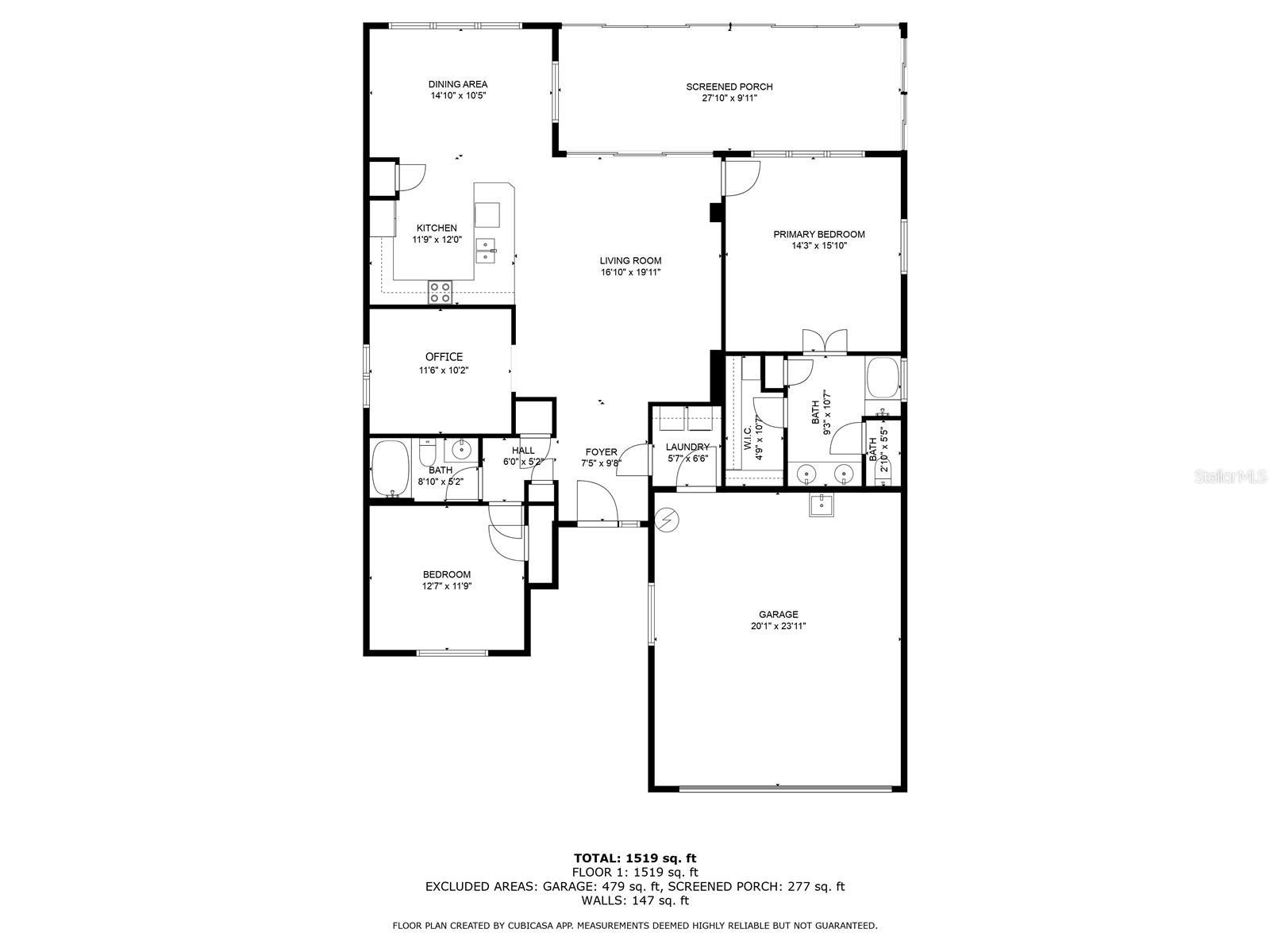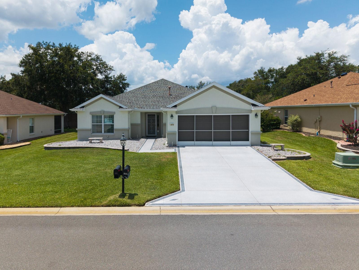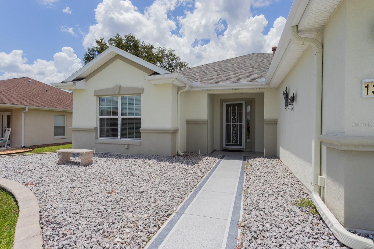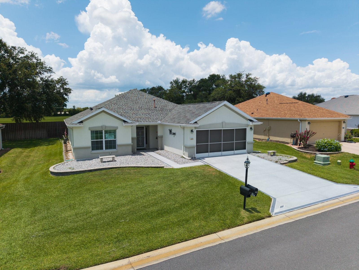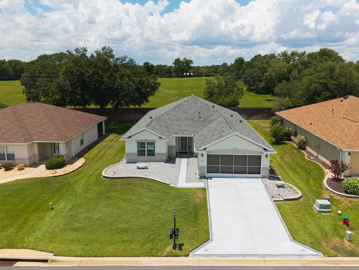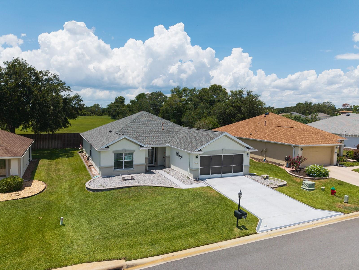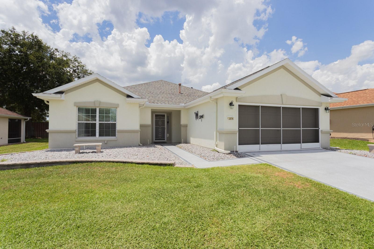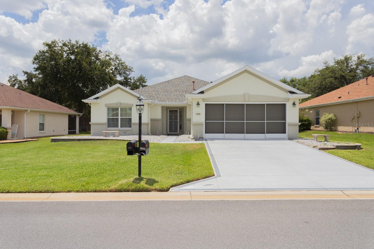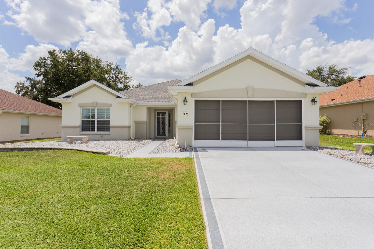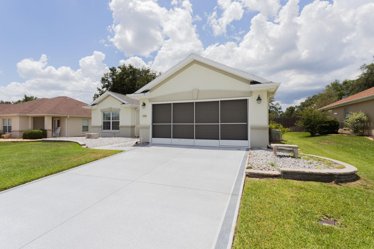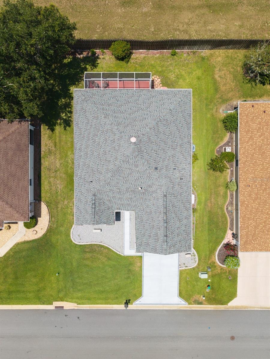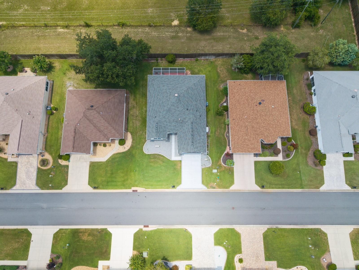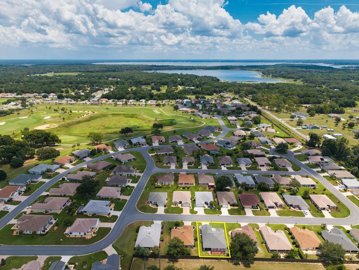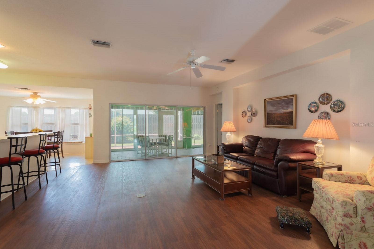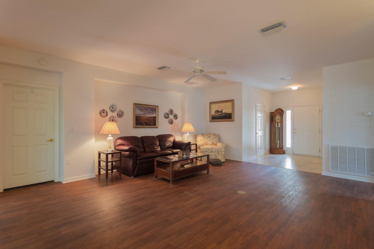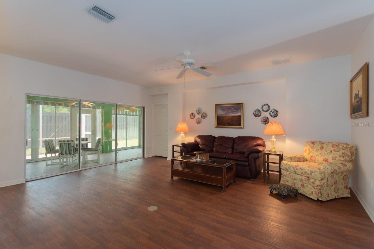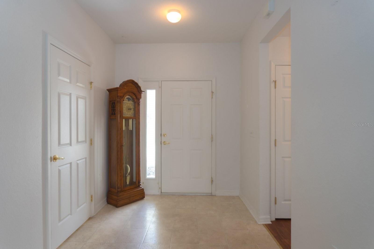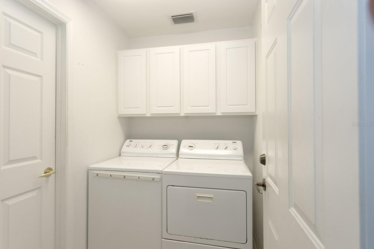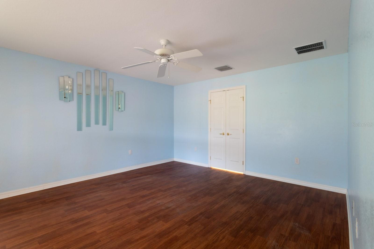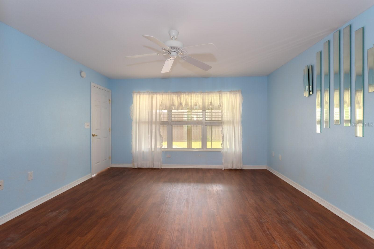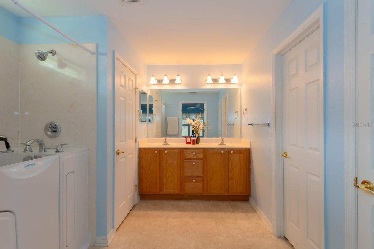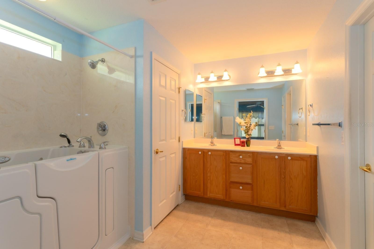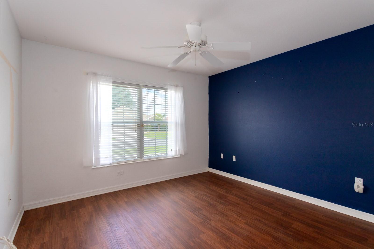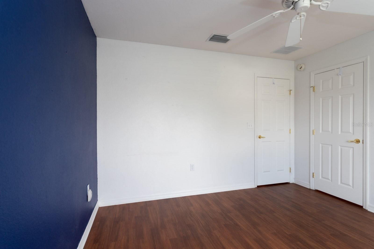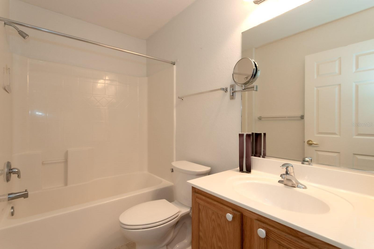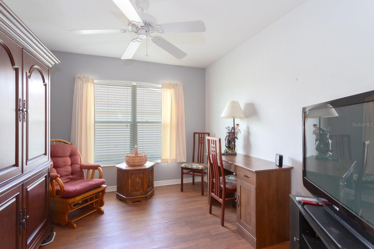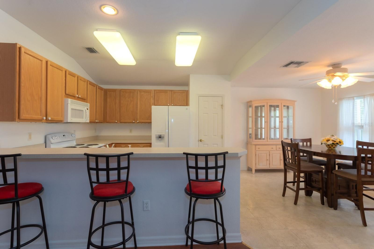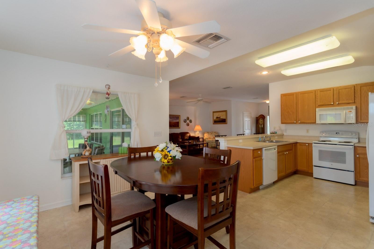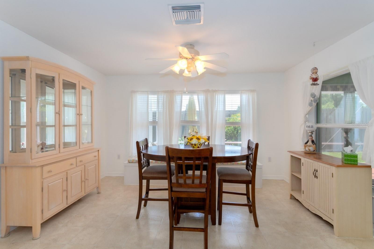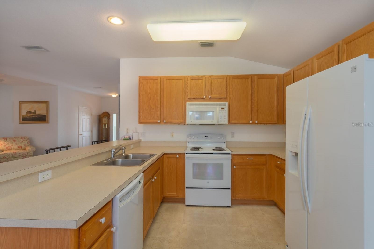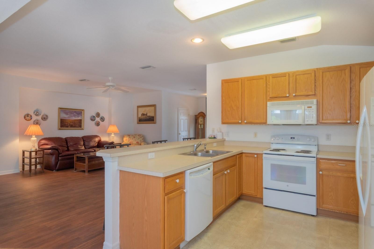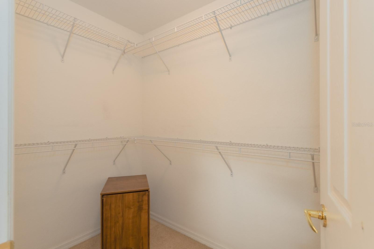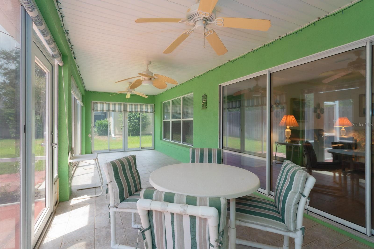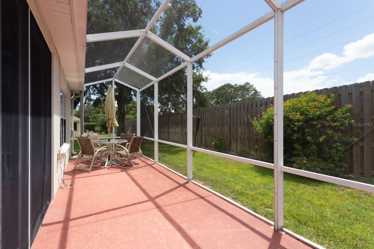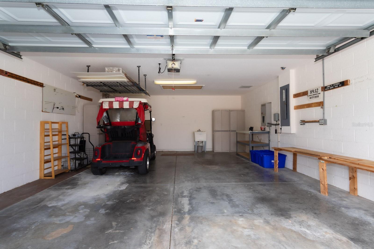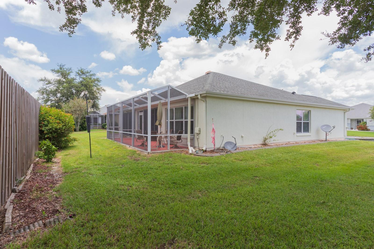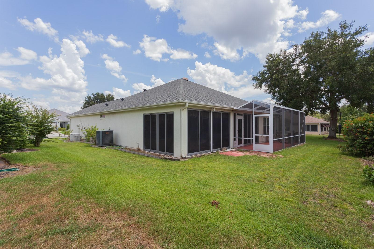$248,000 - 13876 Se 94th Avenue, SUMMERFIELD
- 2
- Bedrooms
- 2
- Baths
- 1,575
- SQ. Feet
- 0.15
- Acres
Under contract-accepting backup offers. Live like you’re on vacation every day in this premier 55+ gated community. This 2 bedroom 2 Bathroom With Den/Office in Desirable Del Webb Spruce Creek Golf & Country Club. In the Master Bedroom there are double doors going into the ensuite Bath & Walk in Tub. Triple slider leading out to your 28X10 Enclosed Lanai and a screened in Patio. This home also has a Home Generator and comes with its own Golf Cart. A/C was replaced in 2016 and Roof in 2014. Challenge yourself on 4 unique 9-hole golf courses, tennis, pickleball, shuffleboard, billiards, computer room, indoor and outdoor swimming pools, hot tubs, dog park, and a nature trail. There are more than 70 clubs established in Spruce Creek Community. You will always have something to do, or you can Relax by the indoor or outdoor swimming pools. Endless opportunities to connect and thrive.
Essential Information
-
- MLS® #:
- OM706326
-
- Price:
- $248,000
-
- Bedrooms:
- 2
-
- Bathrooms:
- 2.00
-
- Full Baths:
- 2
-
- Square Footage:
- 1,575
-
- Acres:
- 0.15
-
- Year Built:
- 2004
-
- Type:
- Residential
-
- Sub-Type:
- Single Family Residence
-
- Status:
- Pending
Community Information
-
- Address:
- 13876 Se 94th Avenue
-
- Area:
- Summerfield
-
- Subdivision:
- DEL WEBB SPRUCE CREEK GOLF AND COUNTRY CLUB
-
- City:
- SUMMERFIELD
-
- County:
- Marion
-
- State:
- FL
-
- Zip Code:
- 34491
Amenities
-
- Amenities:
- Clubhouse, Fitness Center, Gated, Golf Course, Pickleball Court(s), Pool, Recreation Facilities, Shuffleboard Court, Trail(s)
-
- Parking:
- Driveway, Garage Door Opener
-
- # of Garages:
- 2
Interior
-
- Interior Features:
- Ceiling Fans(s), Walk-In Closet(s)
-
- Appliances:
- Dishwasher, Disposal, Dryer, Electric Water Heater, Microwave, Range, Washer
-
- Heating:
- Electric
-
- Cooling:
- Central Air
-
- # of Stories:
- 1
Exterior
-
- Exterior Features:
- Private Mailbox, Rain Gutters, Sliding Doors
-
- Lot Description:
- Paved
-
- Roof:
- Shingle
-
- Foundation:
- Slab
Additional Information
-
- Days on Market:
- 145
-
- Zoning:
- PUD
Listing Details
- Listing Office:
- Legacy Realty & Associates
