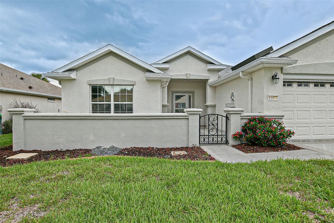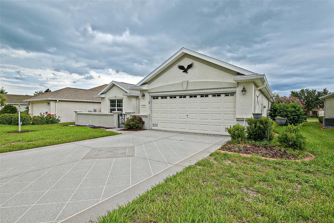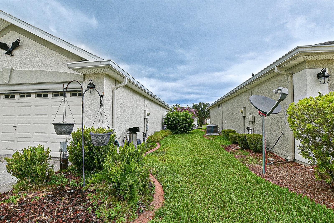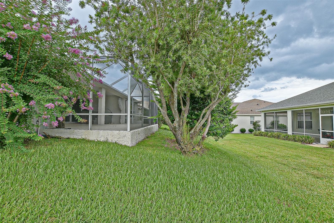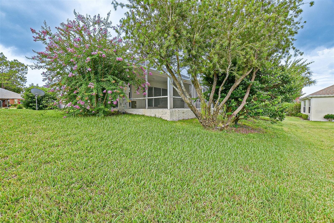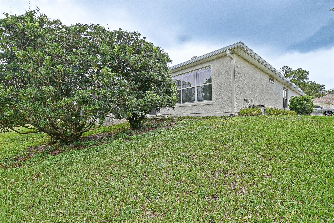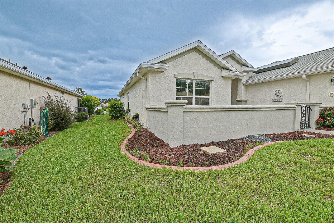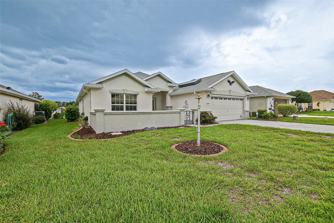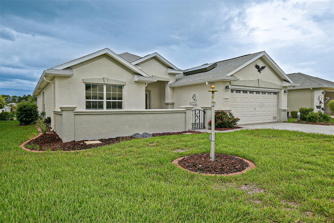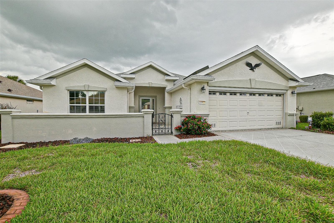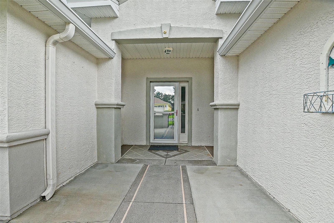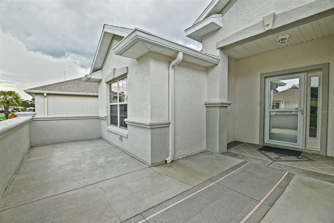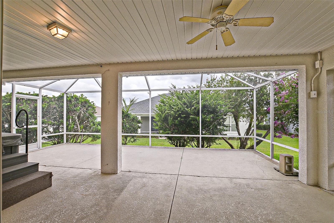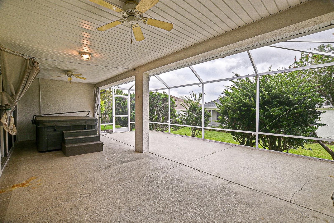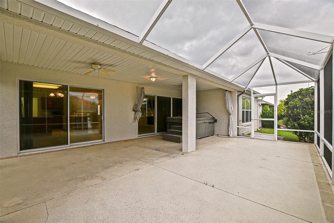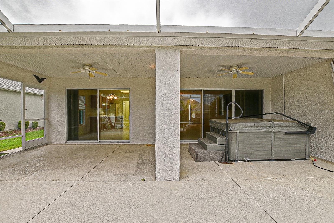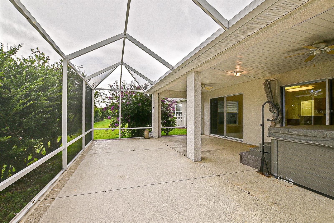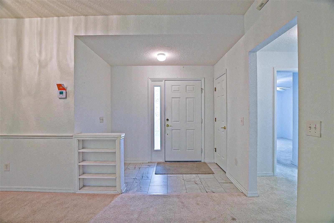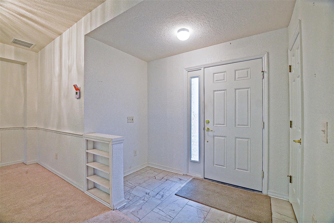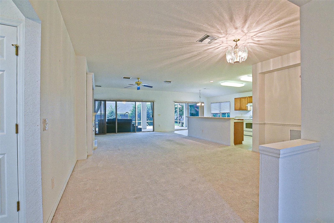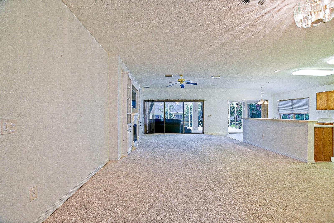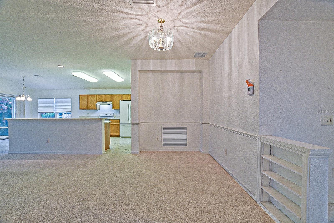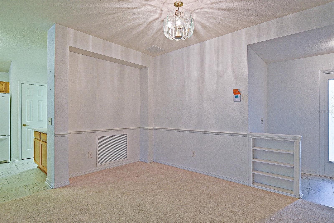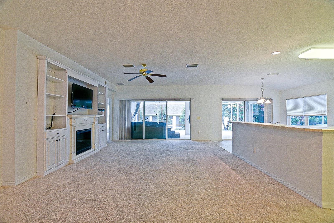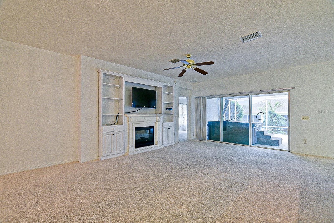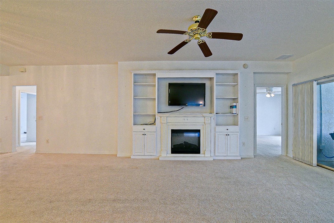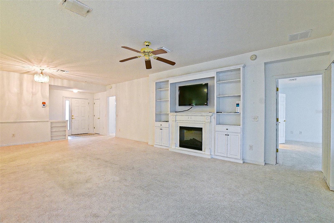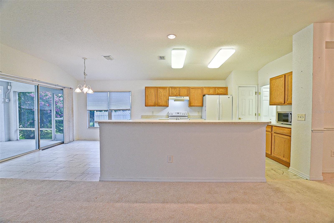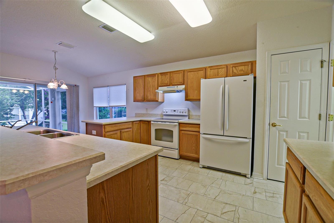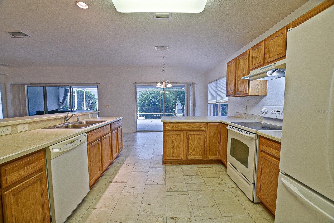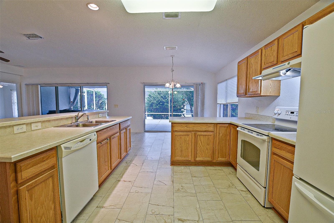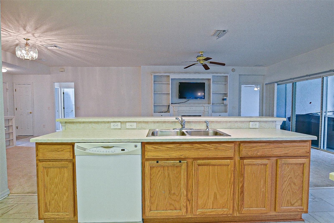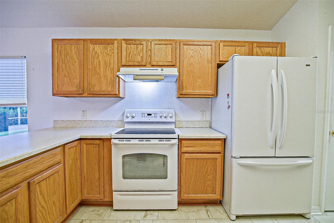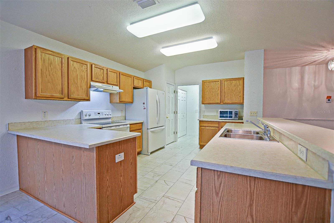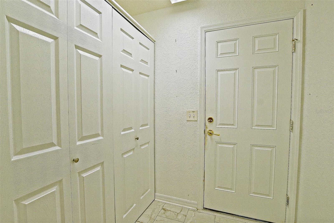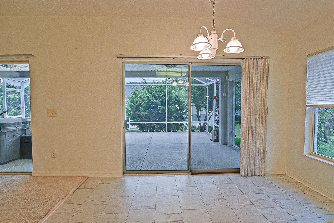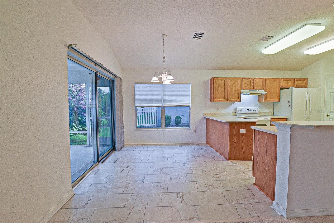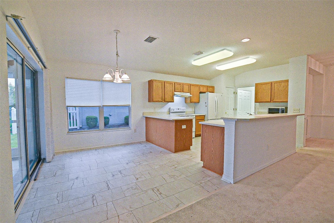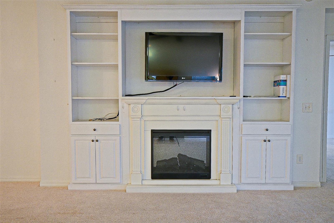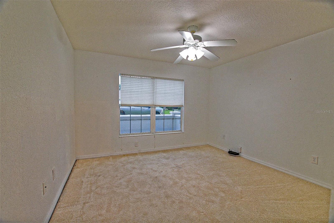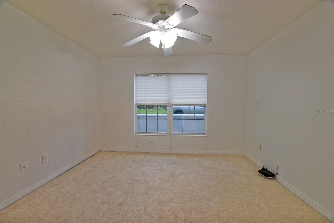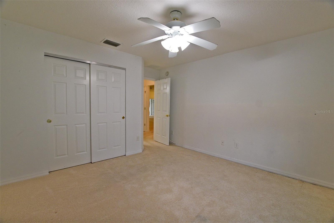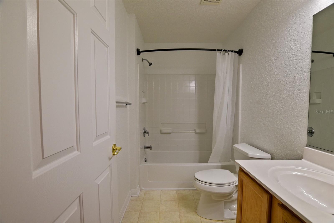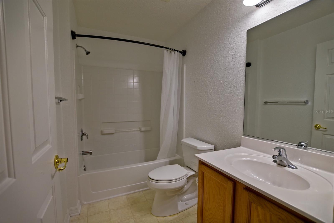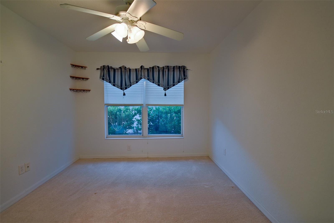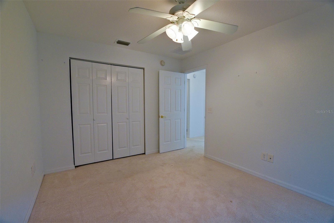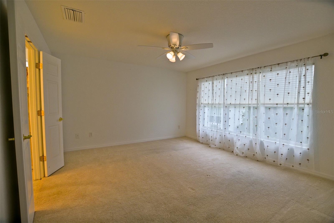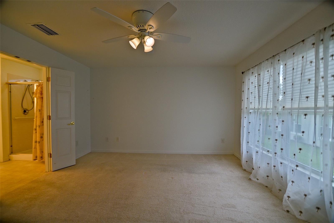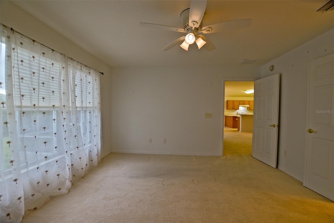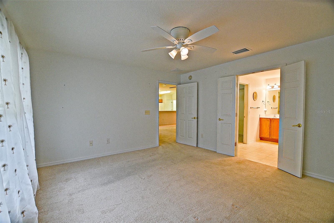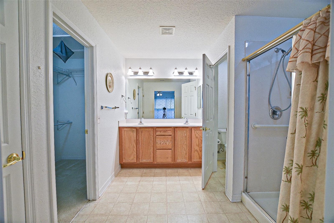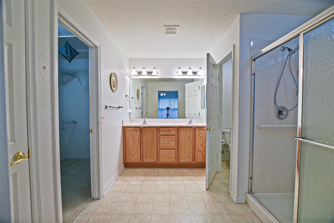$289,900 - 11977 Se 91st Circle, SUMMERFIELD
- 3
- Bedrooms
- 2
- Baths
- 1,720
- SQ. Feet
- 0.14
- Acres
Popular Elkridge floor plan has 3 bedrooms and 2 bathrooms. This home has added features such as a beautiful front courtyard. The lanai has been extended and screened in and includes a large hot tub for relaxing. Plus, an outdoor patio off of lanai. There is a large pantry off of the spacious kitchen that has oak cabinets. Carpet in the home was new 2 years ago. There is a custom-made electric fireplace in the living room alcove. Solar tube in guest bathroom. Storm door on the front entry door and electric screen on the garage door. Home has gutters and a flagpole in the front yard. A beautiful finish on driveway and sidewalk adds to the curb appeal. Extended garage and has a well for irrigation. This home is ready for new owners to add their touch at a buy me today price!
Essential Information
-
- MLS® #:
- OM706021
-
- Price:
- $289,900
-
- Bedrooms:
- 3
-
- Bathrooms:
- 2.00
-
- Full Baths:
- 2
-
- Square Footage:
- 1,720
-
- Acres:
- 0.14
-
- Year Built:
- 2006
-
- Type:
- Residential
-
- Sub-Type:
- Single Family Residence
-
- Status:
- Active
Community Information
-
- Address:
- 11977 Se 91st Circle
-
- Area:
- Summerfield
-
- Subdivision:
- SPRUCE CREEK GC
-
- City:
- SUMMERFIELD
-
- County:
- Marion
-
- State:
- FL
-
- Zip Code:
- 34491
Amenities
-
- Amenities:
- Basketball Court, Clubhouse, Fence Restrictions, Fitness Center, Gated, Golf Course, Maintenance, Pickleball Court(s), Pool, Security, Shuffleboard Court, Spa/Hot Tub, Tennis Court(s), Trail(s)
-
- Parking:
- Garage Door Opener, Oversized
-
- # of Garages:
- 2
Interior
-
- Interior Features:
- Eat-in Kitchen, High Ceilings, Living Room/Dining Room Combo, Open Floorplan, Walk-In Closet(s)
-
- Appliances:
- Dishwasher, Disposal, Dryer, Electric Water Heater, Exhaust Fan, Range, Range Hood, Refrigerator, Washer
-
- Heating:
- Heat Pump
-
- Cooling:
- Central Air
-
- Fireplace:
- Yes
-
- Fireplaces:
- Living Room
-
- # of Stories:
- 1
Exterior
-
- Roof:
- Shingle
-
- Foundation:
- Slab
Additional Information
-
- Days on Market:
- 158
-
- Zoning:
- PUD
Listing Details
- Listing Office:
- Judy L. Trout Realty
