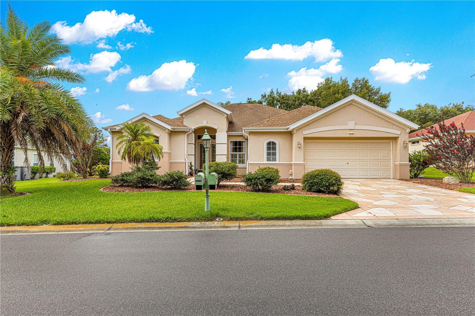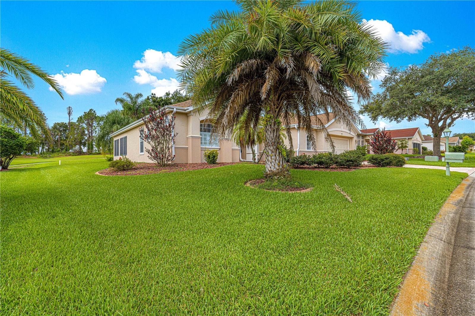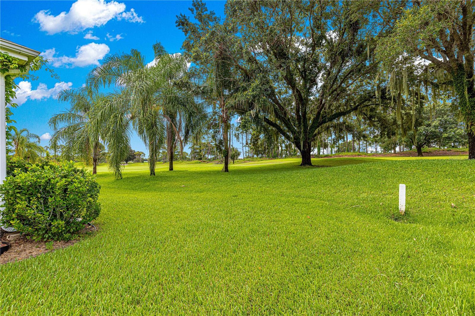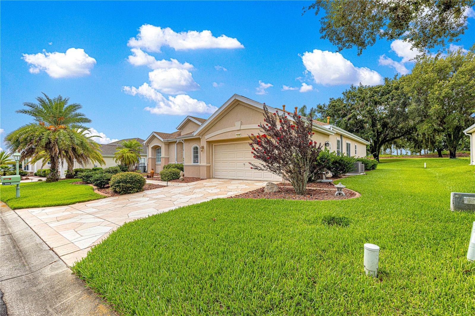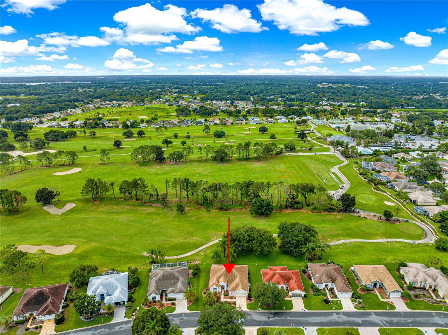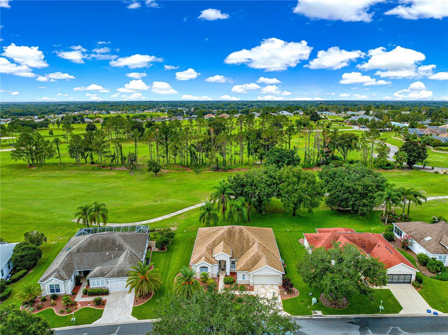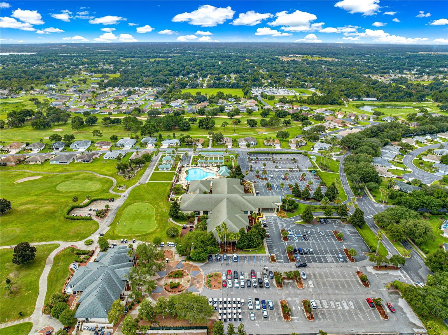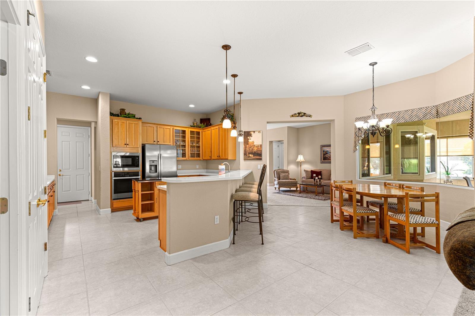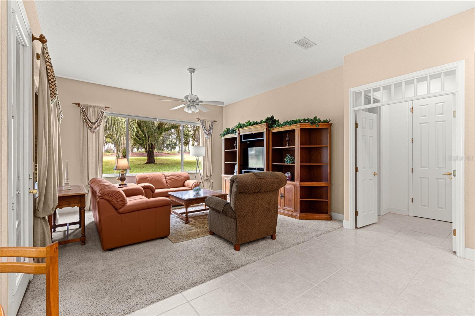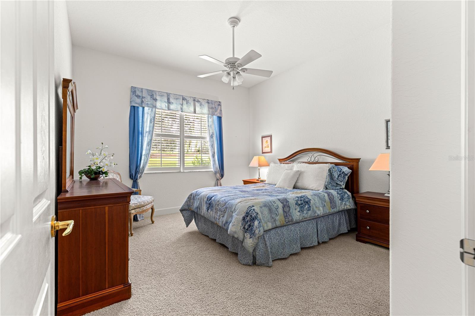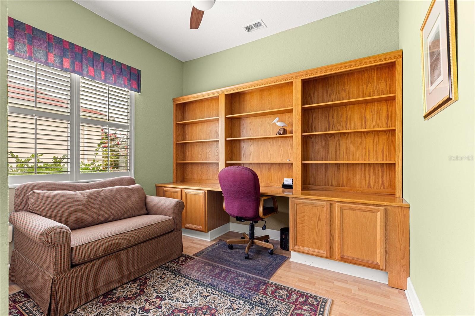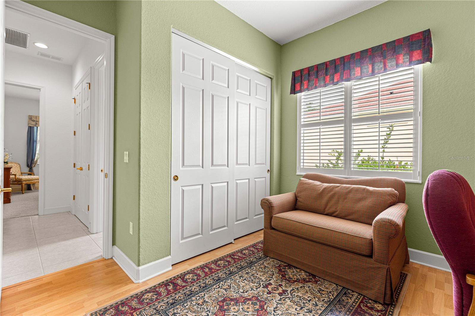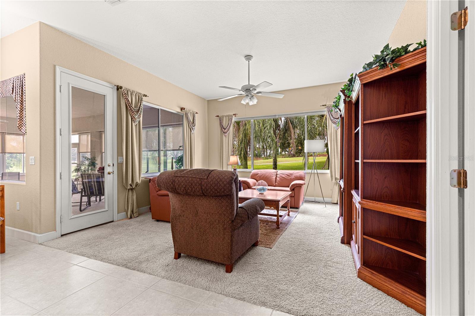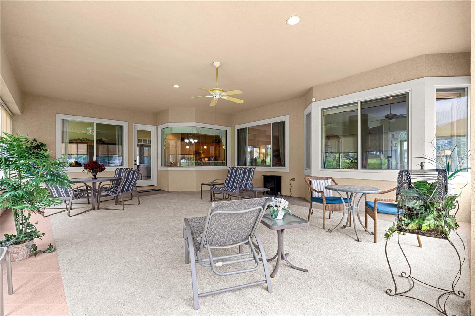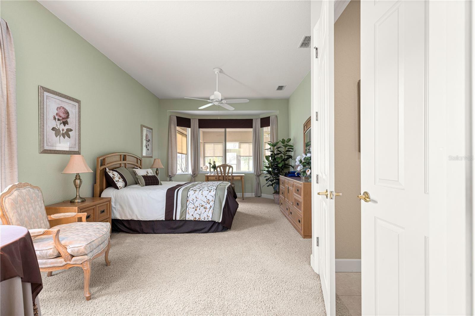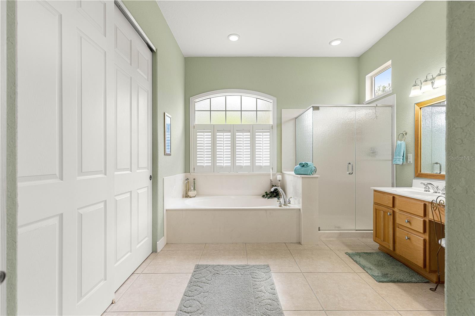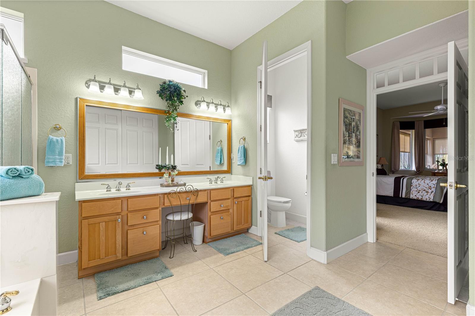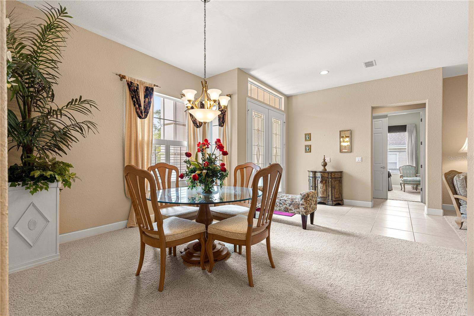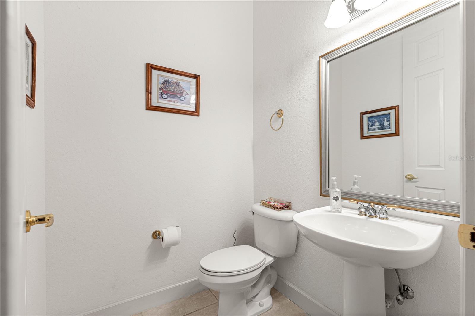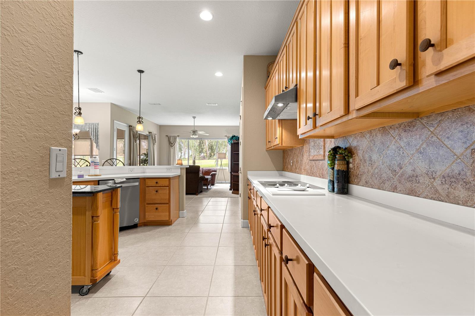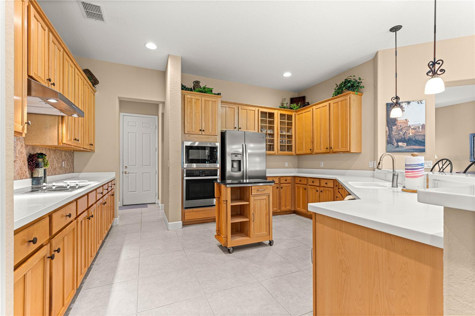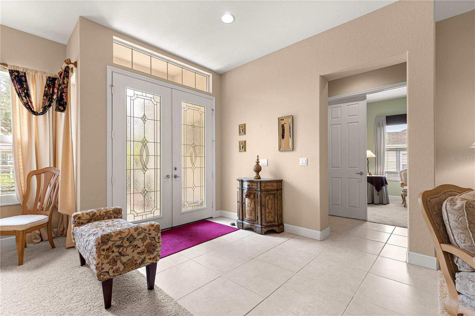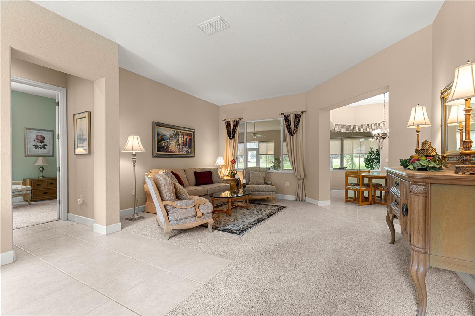$389,000 - 13195 Se 93rd Circle, SUMMERFIELD
- 3
- Bedrooms
- 3
- Baths
- 2,266
- SQ. Feet
- 0.22
- Acres
Under contract-accepting backup offers. Golf Course location with panoramic views to a tree lined area of the course and tee box. Stunning spacious Hampton model boasts custom glass double door entry that leads to a roomy foyer to the left double door entry for the large primary bedroom suite. As you enter the foyer the home opens to a formal living room and dining room then enter the spacious family room and gourmet kitchen with upgraded light maple cabinets and stainless-steel appliances. This is a split bedroom plan, and the guest rooms have a door for privacy off of the family room. The 3rd bedroom gives an owner added use with a built-in desk and cabinets. A roomy inside laundry room makes laundry day more enjoyable. Florida room is double sized from original plan and has acrylic windows for enjoying the beautiful golf course action and views. Extended garage with golf cart area and is large enough to include a work bench. All of this in the desirable Del Webb's Spruce Creek Golf and Country that has numerous activities and is very well managed and maintained. HVAC systems replaced 2021 roof 2015. View this beautiful home today!
Essential Information
-
- MLS® #:
- OM704783
-
- Price:
- $389,000
-
- Bedrooms:
- 3
-
- Bathrooms:
- 3.00
-
- Full Baths:
- 2
-
- Half Baths:
- 1
-
- Square Footage:
- 2,266
-
- Acres:
- 0.22
-
- Year Built:
- 1999
-
- Type:
- Residential
-
- Sub-Type:
- Single Family Residence
-
- Style:
- Florida
-
- Status:
- Pending
Community Information
-
- Address:
- 13195 Se 93rd Circle
-
- Area:
- Summerfield
-
- Subdivision:
- SPRUCE CREEK GC
-
- City:
- SUMMERFIELD
-
- County:
- Marion
-
- State:
- FL
-
- Zip Code:
- 34491
Amenities
-
- Amenities:
- Basketball Court, Clubhouse, Fence Restrictions, Fitness Center, Gated, Golf Course, Pickleball Court(s), Pool, Recreation Facilities, Shuffleboard Court, Spa/Hot Tub, Tennis Court(s)
-
- Parking:
- Driveway, Golf Cart Parking, Oversized
-
- # of Garages:
- 2
-
- View:
- Golf Course
Interior
-
- Interior Features:
- Ceiling Fans(s), Eat-in Kitchen, High Ceilings, Kitchen/Family Room Combo, Living Room/Dining Room Combo, Solid Surface Counters, Walk-In Closet(s), Window Treatments
-
- Appliances:
- Built-In Oven, Cooktop, Dishwasher, Disposal, Dryer, Microwave, Range Hood, Refrigerator, Washer
-
- Heating:
- Natural Gas
-
- Cooling:
- Central Air
-
- # of Stories:
- 1
Exterior
-
- Exterior Features:
- Private Mailbox
-
- Lot Description:
- Landscaped, Paved
-
- Roof:
- Shingle
-
- Foundation:
- Slab
Additional Information
-
- Days on Market:
- 179
-
- Zoning:
- PUD
Listing Details
- Listing Office:
- Judy L. Trout Realty

