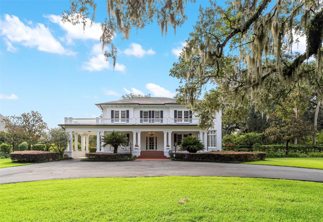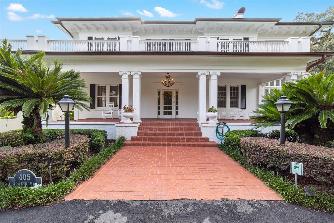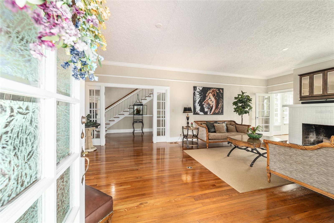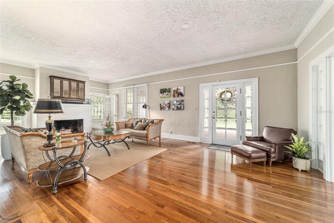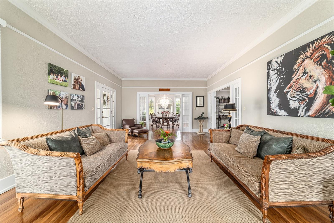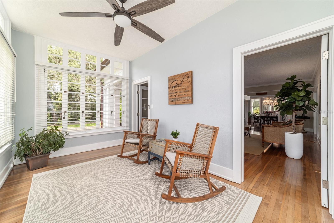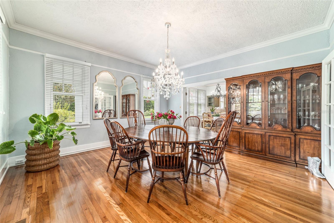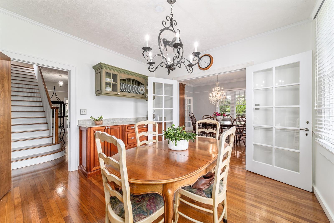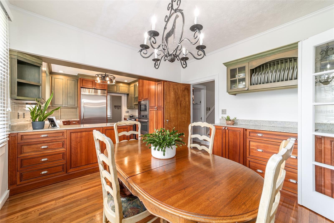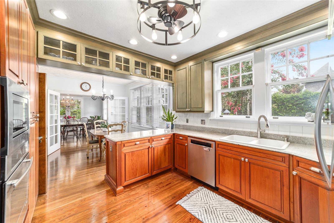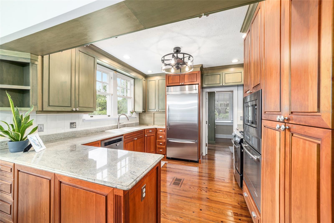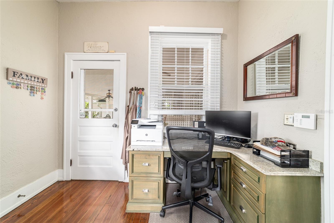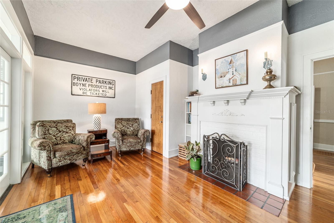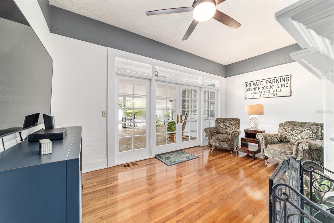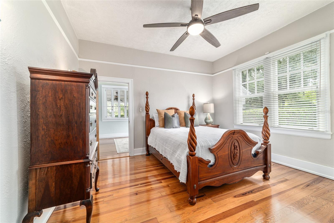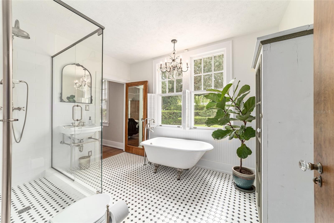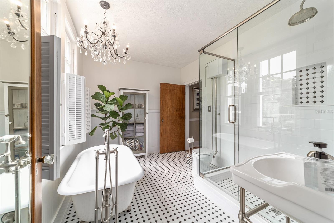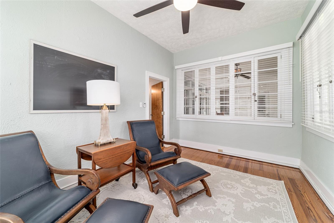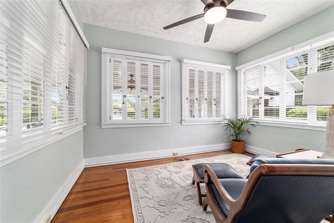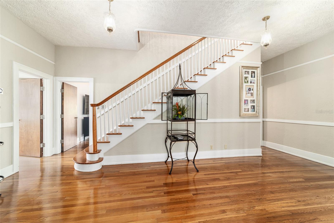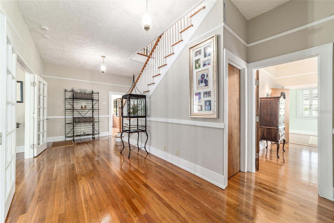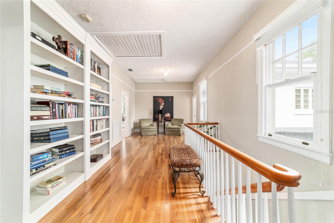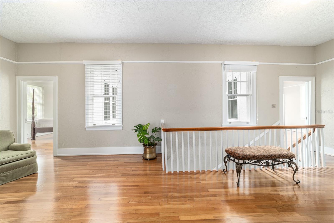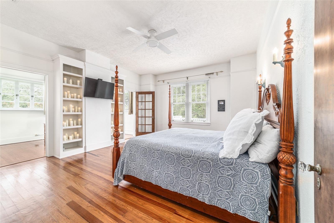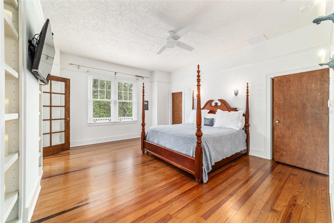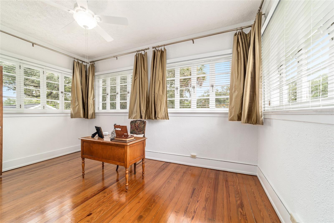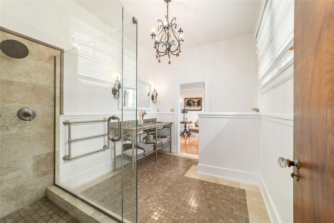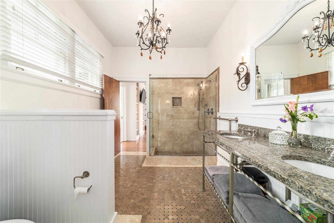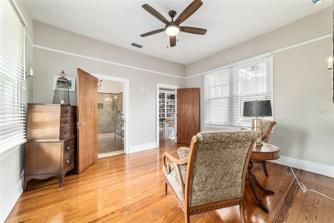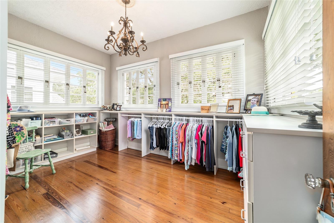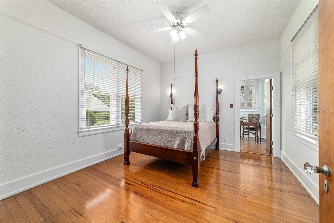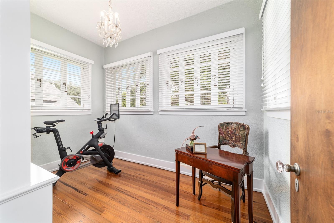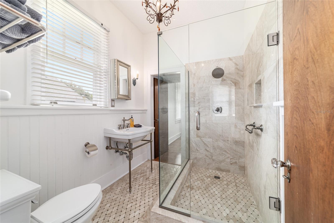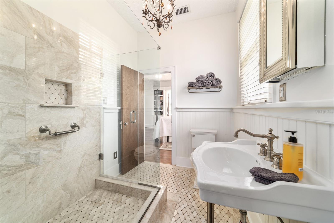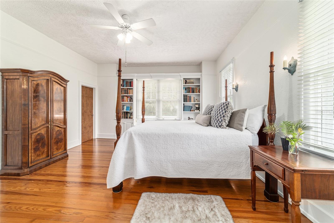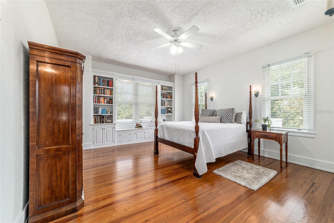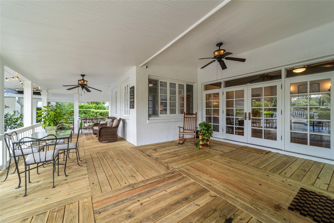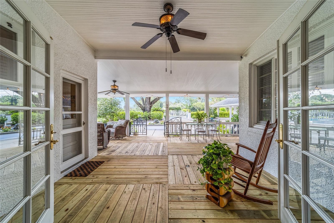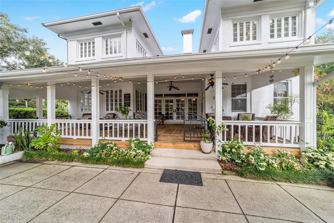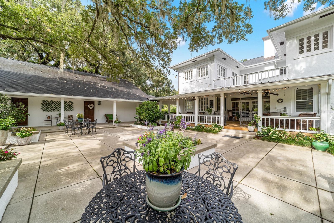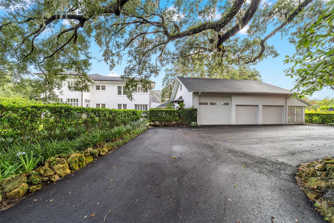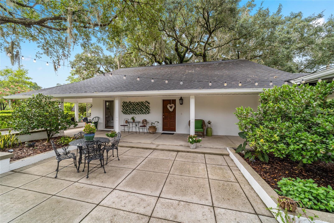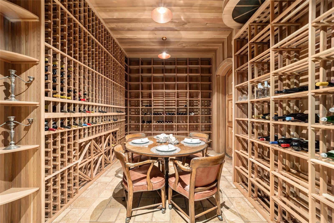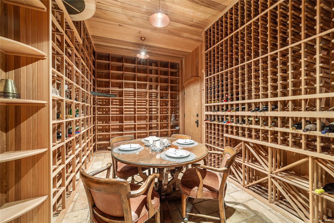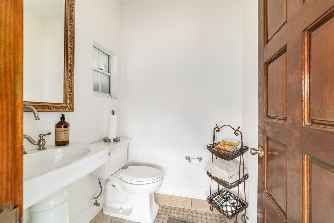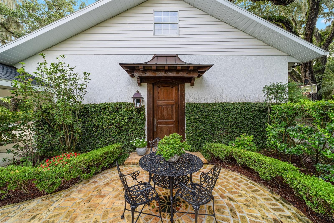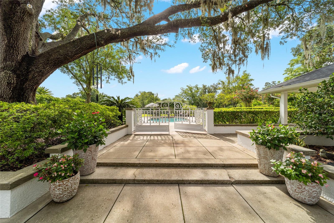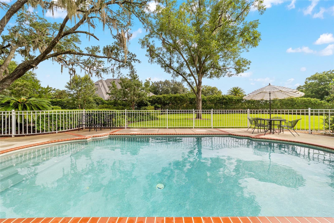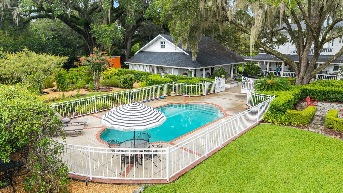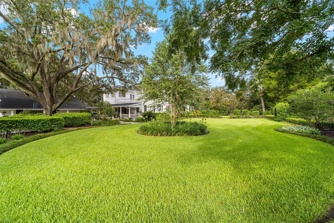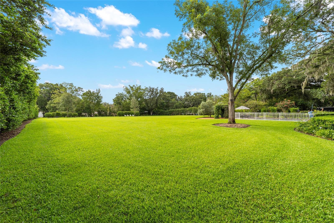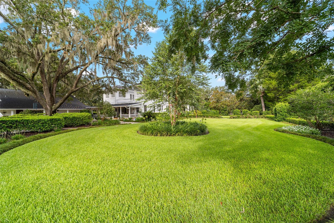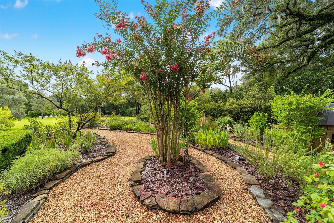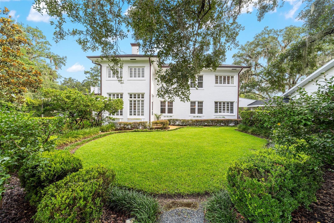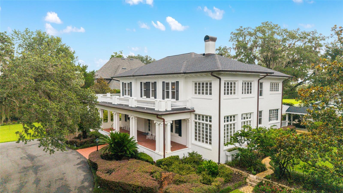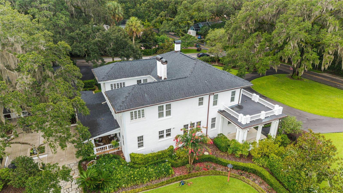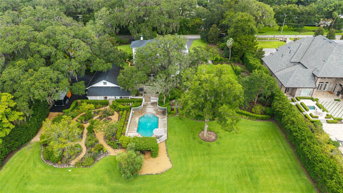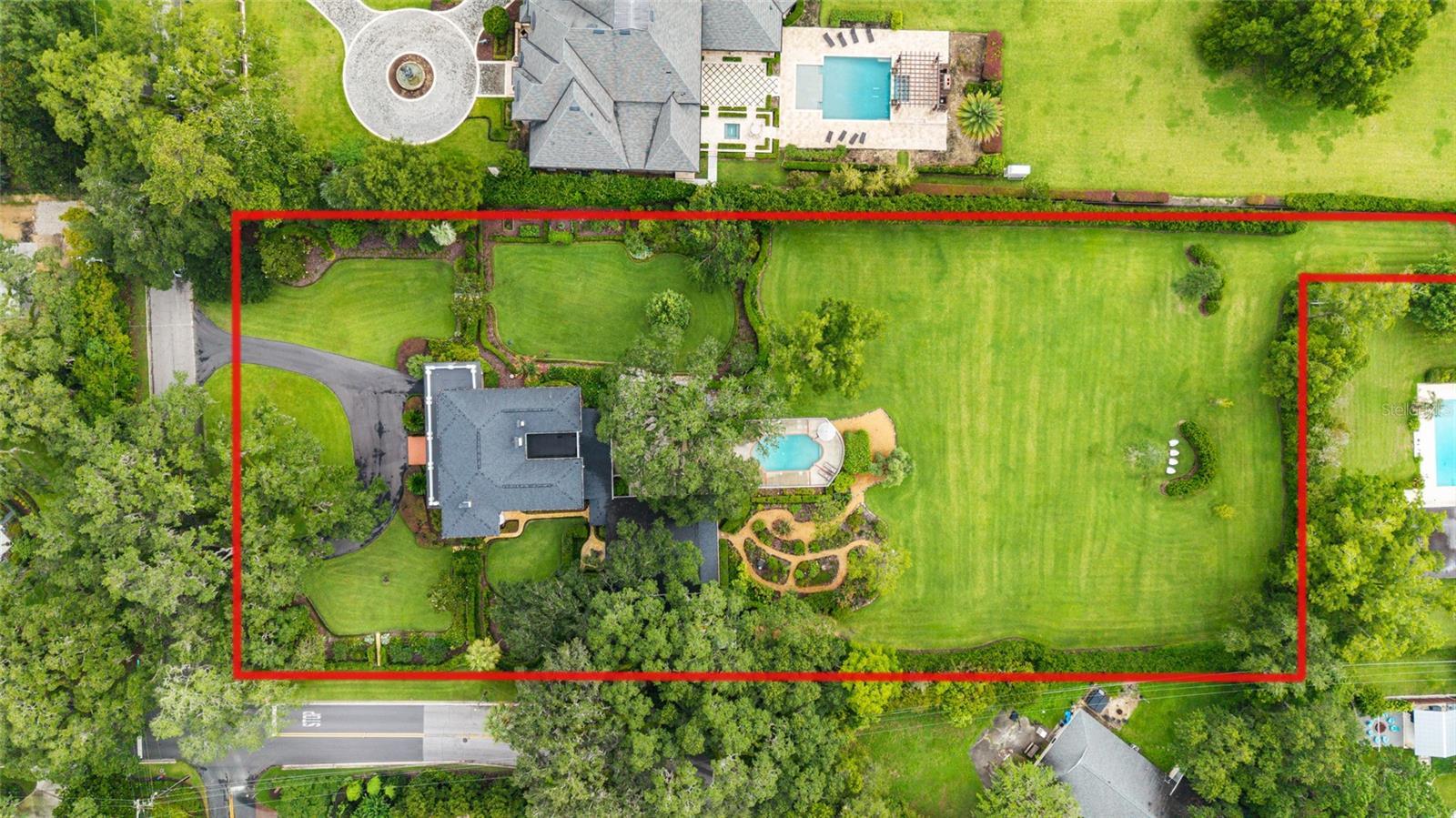$3,250,000 - 405 Se 15th Avenue, OCALA
- 5
- Bedrooms
- 4
- Baths
- 4,884
- SQ. Feet
- 2.46
- Acres
Welcome to this elegant and meticulously kept historic Ocala estate, with timeless character and 2.46 acres of beautifully landscaped grounds. Situated among antique roses, a perennial garden, and majestic oaks, this stately 5-bedroom, 3.5-bath residence welcomes you with a beautiful front porch, offering just one of the perfect spots to enjoy the peaceful surroundings. Step inside to discover several living spaces including formal dining room, living room with fireplace and sunroom attached. Another cozy sitting room with fireplace, leads to outdoor patio and deck. Five charming sunrooms fill the home with natural light. The custom kitchen features rich cherry and maple cabinetry, granite countertops, a built-in refrigerator, gas dual-fuel range, wall oven and microwave, plus a charming breakfast room and mudroom. Just off kitchen is a small built-in office space. Downstairs bedroom, with sunroom attached, has updated bath with walk-in shower and soaking tub. A wooden staircase leads to second story with upstairs landing perfect for relaxing. The primary bedroom, with built-in shelving and 2 master closets, has its own sunroom and updated master bath with wainscoting, double vanity and large walk-in shower. (5th bedroom is located adjacent to primary suite and could second as a study, sitting room or nursery. Attached sunroom is currently being used as a large closet). The other 2 upstairs guest rooms share an updated Jack and Jill bath, with one bedroom having a sunroom attached and the other features a large walk-in closet and built-in cabinets. All baths throughout home have been fully redone with tumbled Italian marble and updated fixtures. Authentic details throughout the home, include 9-10 ft ceilings, terracotta tile and stucco over concrete construction, plaster walls in excellent condition and oak and heart of pine flooring. Home also has extensive storage, including several walk-in closets (plus a cedar closet) and basement with access from inside or out. A special feature of this home is the massive cedar lined and temperature controlled 12x19 wine room, located off garage, with travertine floors, private patio entrance and capacity for approx. 2,300 bottles—perfect for collecting and entertaining. A newly resurfaced saltwater pool, which is fully fenced, is located steps from back patio and deck, and has access to half bath close by. This home is complemented by expansive covered porches, mature landscaping and the warmth of natural materials throughout. This quiet in town location is just outside the historic boundaries and is located on a corner lot with entrances from 3 streets. Take advantage of this rare opportunity to own a piece of Ocala’s history—which has been lovingly maintained and is move-in ready.
Essential Information
-
- MLS® #:
- OM704749
-
- Price:
- $3,250,000
-
- Bedrooms:
- 5
-
- Bathrooms:
- 4.00
-
- Full Baths:
- 3
-
- Half Baths:
- 1
-
- Square Footage:
- 4,884
-
- Acres:
- 2.46
-
- Year Built:
- 1926
-
- Type:
- Residential
-
- Sub-Type:
- Single Family Residence
-
- Status:
- Active
Community Information
-
- Address:
- 405 Se 15th Avenue
-
- Area:
- Ocala
-
- Subdivision:
- ALVAREZ GRANT
-
- City:
- OCALA
-
- County:
- Marion
-
- State:
- FL
-
- Zip Code:
- 34471
Amenities
-
- Parking:
- Circular Driveway
-
- # of Garages:
- 2
-
- Has Pool:
- Yes
Interior
-
- Interior Features:
- Built-in Features, Ceiling Fans(s), Crown Molding, Eat-in Kitchen, PrimaryBedroom Upstairs, Solid Wood Cabinets, Stone Counters, Window Treatments
-
- Appliances:
- Built-In Oven, Dishwasher, Dryer, Gas Water Heater, Microwave, Range, Refrigerator, Washer
-
- Heating:
- Electric, Heat Pump
-
- Cooling:
- Central Air
-
- Fireplace:
- Yes
-
- Fireplaces:
- Living Room, Other, Wood Burning
-
- # of Stories:
- 2
Exterior
-
- Exterior Features:
- Balcony, French Doors, Lighting, Rain Gutters
-
- Roof:
- Shingle
-
- Foundation:
- Pillar/Post/Pier
School Information
-
- Elementary:
- Eighth Street Elem. School
-
- Middle:
- Osceola Middle School
-
- High:
- Forest High School
Additional Information
-
- Days on Market:
- 16
-
- Zoning:
- R1
Listing Details
- Listing Office:
- Roberts Real Estate Inc
