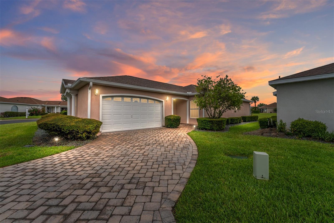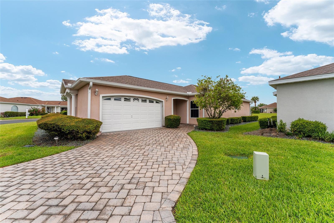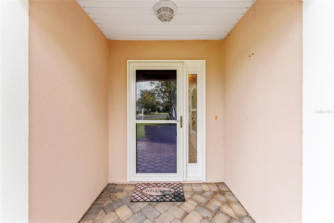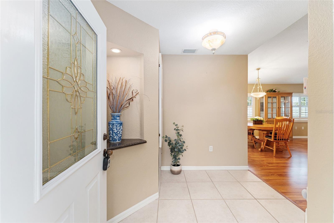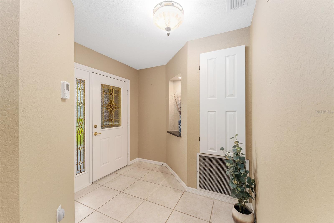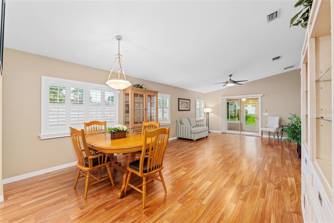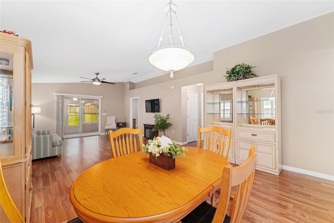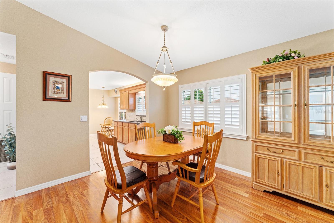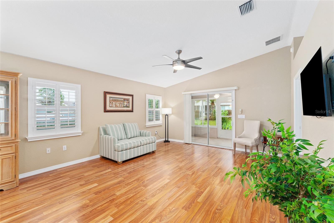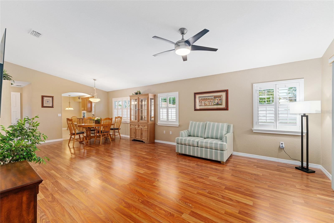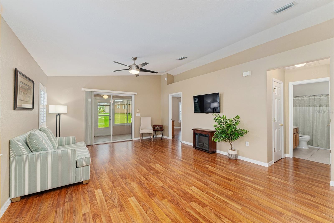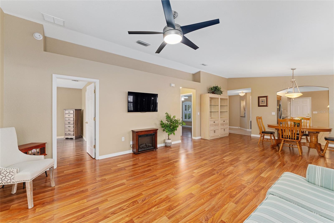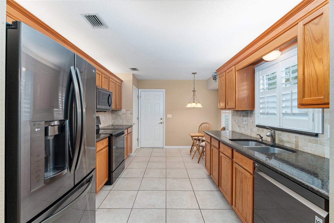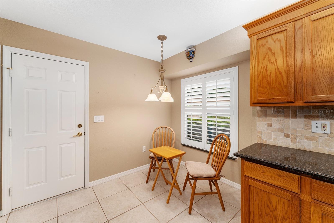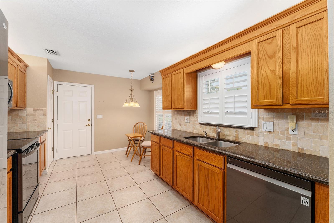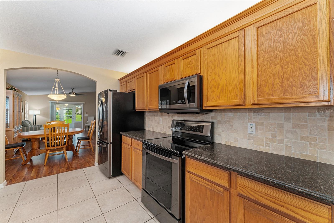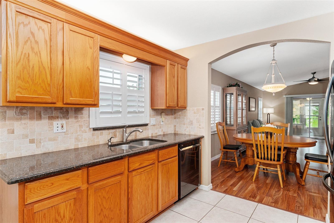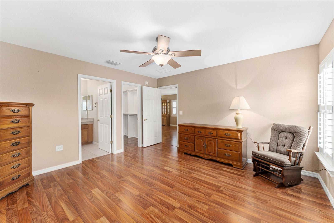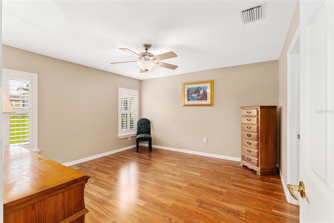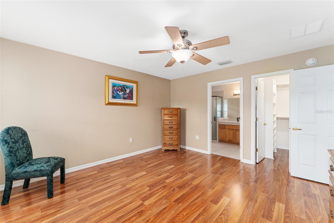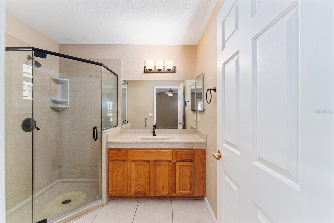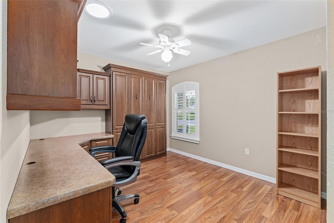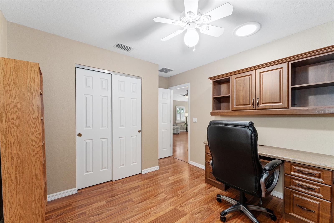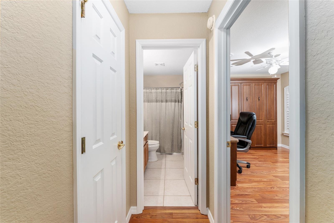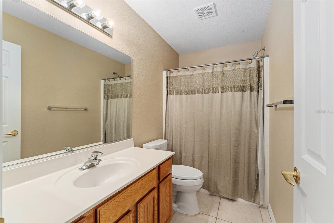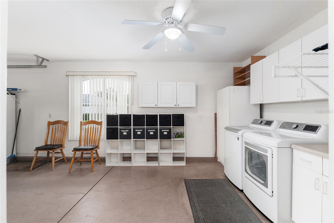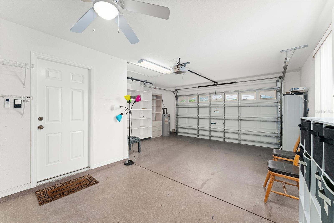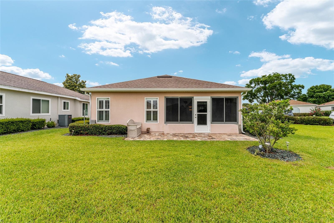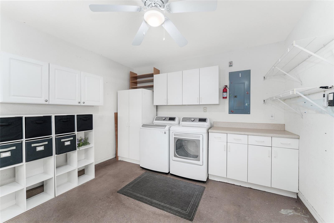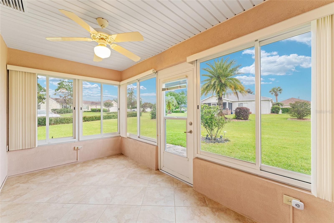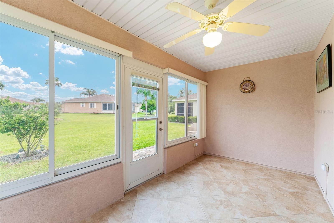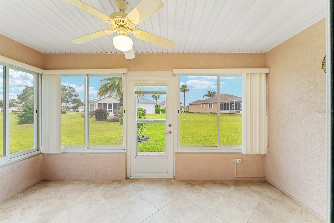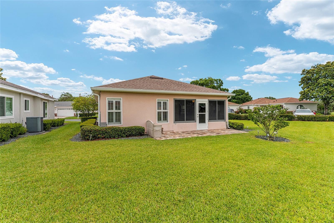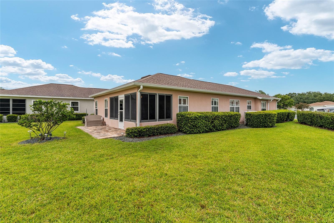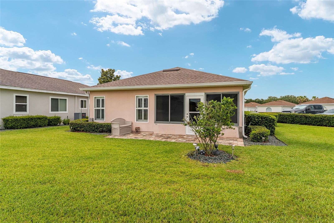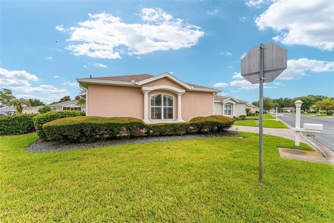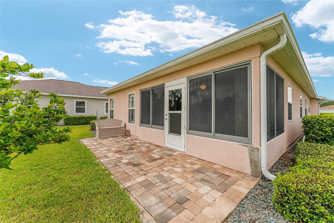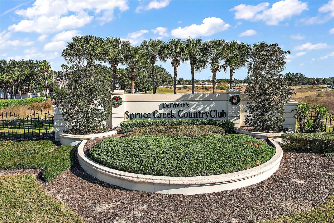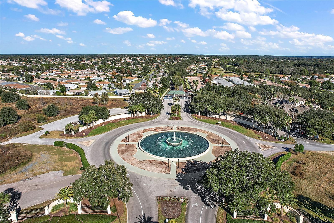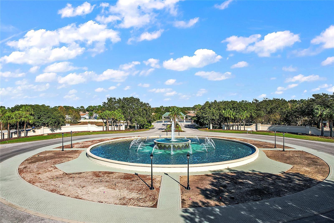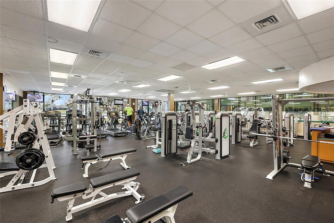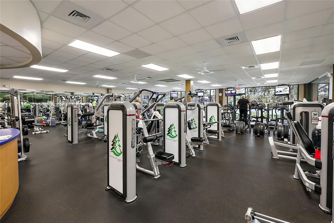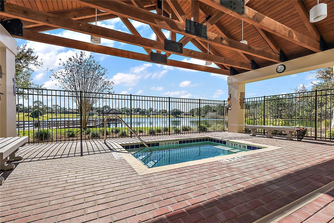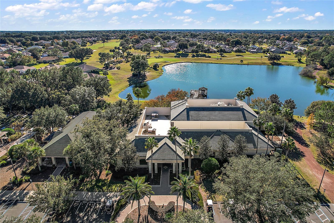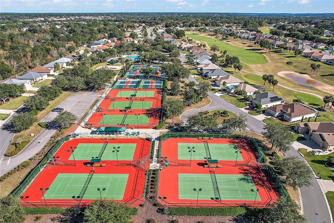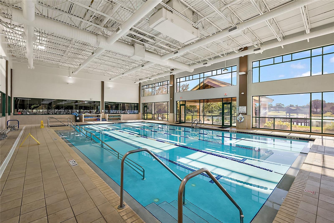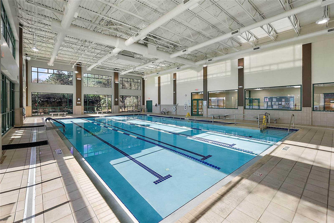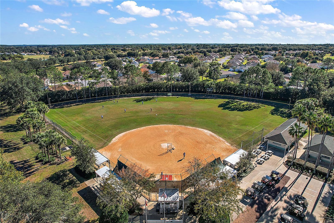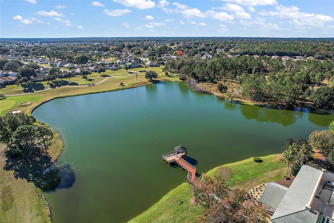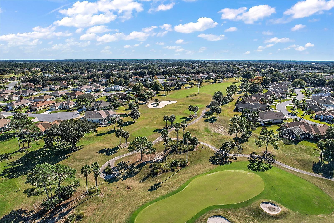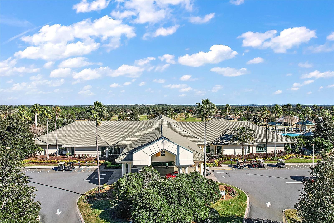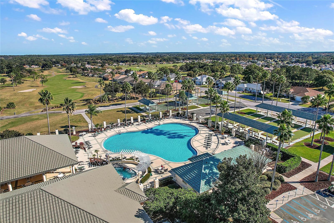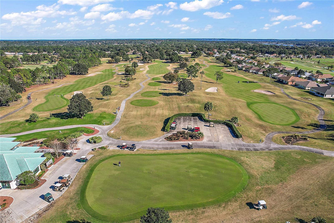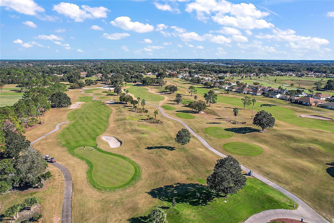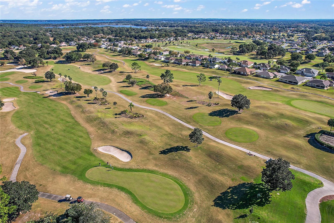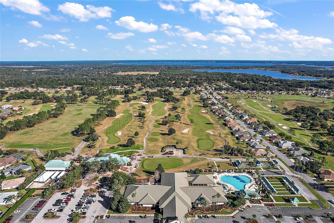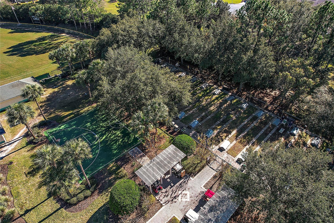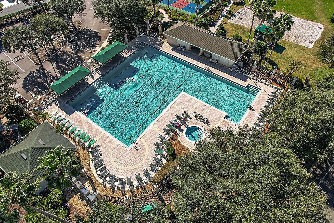$230,000 - 8670 Se 141st Place, SUMMERFIELD
- 2
- Bedrooms
- 2
- Baths
- 1,238
- SQ. Feet
- 0.15
- Acres
Update Villa in the 55+ Community of Del Webb Golf & Country Club - St. Croix Model- 2 Bedrooms - 2 Full Baths -Main bathroom is Updated - Guest Bedroom with built in Murphy Bed - Desk area and Storage - Eat in Kitchen- Custom Oak Cabinets with Quarts Counter Tops - S / S Appliances - Tile Backsplash - Vaulted Ceilings in Dining area and Living room gives it a wide open Floor Plan - Corner Home on a Dead End Street Making it very private with a good size backyard to enjoy from your Paver Patio - Enclosed Lanai with A/C & Tile floor, No Carpets in this home! Plantation Shutter's through out - Paver Driveway & walk. A / C system 2010 - Roof 2014 - Water Heater - 2011 - Maintenance Free Life Style, The HOA Takes Care of The Lawn Maintenance - Water on the out Side - Feeding & Weeding the Lawn - Trimming Bushes and Sprinkler System, all for $363.00 a month. Del Webb is a Private Man Gated Community 24 hours - With Two 18 Hole Golf Course's - Softball Field - Pickle Ball & Tennis Court's - Bocce Ball - Billiards - State of the Arts Gym - Indoor Pool - Two Out door Pools - Restaurant- 100 Different Clubs - Community Center - Close to the Villages - Shopping - Restaurants - VA Clinic - Medical
Essential Information
-
- MLS® #:
- OM703274
-
- Price:
- $230,000
-
- Bedrooms:
- 2
-
- Bathrooms:
- 2.00
-
- Full Baths:
- 2
-
- Square Footage:
- 1,238
-
- Acres:
- 0.15
-
- Year Built:
- 2001
-
- Type:
- Residential
-
- Sub-Type:
- Villa
-
- Status:
- Pending
Community Information
-
- Address:
- 8670 Se 141st Place
-
- Area:
- Summerfield
-
- Subdivision:
- SPRUCE CREEK GC
-
- City:
- SUMMERFIELD
-
- County:
- Marion
-
- State:
- FL
-
- Zip Code:
- 34491
Amenities
-
- Amenities:
- Basketball Court, Clubhouse, Fence Restrictions, Fitness Center, Gated, Golf Course, Pickleball Court(s), Pool, Recreation Facilities, Shuffleboard Court, Spa/Hot Tub, Tennis Court(s), Trail(s)
-
- # of Garages:
- 1
Interior
-
- Interior Features:
- Ceiling Fans(s), Eat-in Kitchen, Living Room/Dining Room Combo, Open Floorplan, Stone Counters, Vaulted Ceiling(s), Walk-In Closet(s), Window Treatments
-
- Appliances:
- Dishwasher, Dryer, Electric Water Heater, Ice Maker, Microwave, Range, Refrigerator, Washer
-
- Heating:
- Central, Electric, Heat Pump
-
- Cooling:
- Central Air
-
- # of Stories:
- 1
Exterior
-
- Exterior Features:
- Private Mailbox, Rain Gutters
-
- Roof:
- Shingle
-
- Foundation:
- Slab
Additional Information
-
- Days on Market:
- 27
-
- Zoning:
- PUD
Listing Details
- Listing Office:
- Re/max Foxfire - Summerfield
