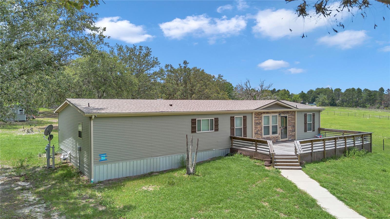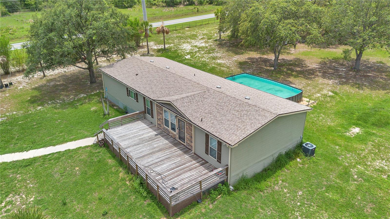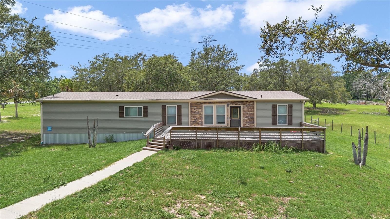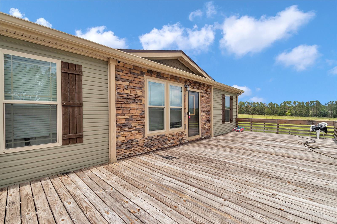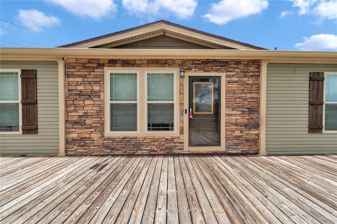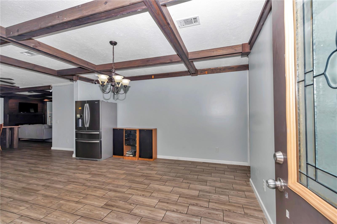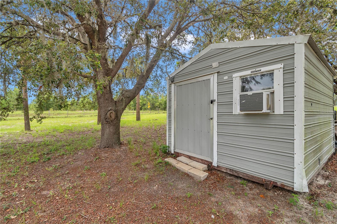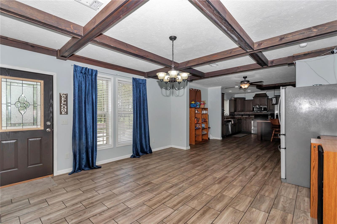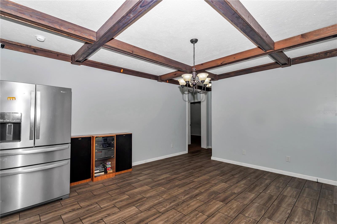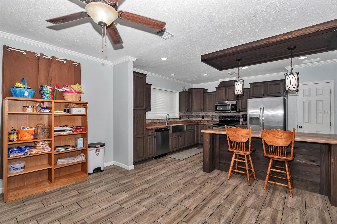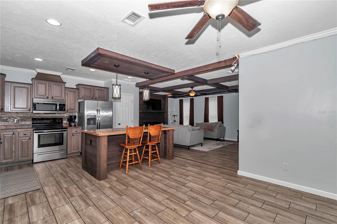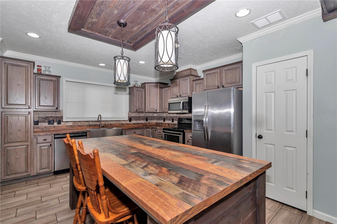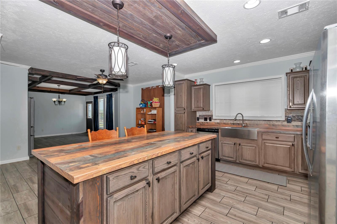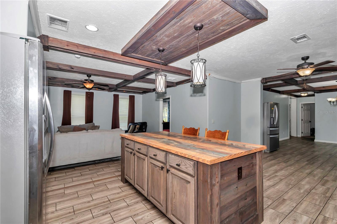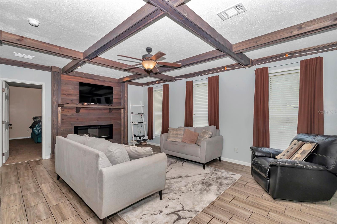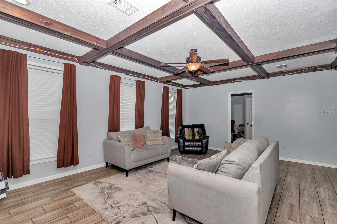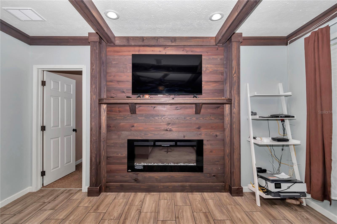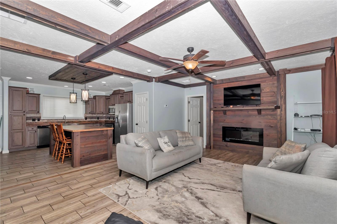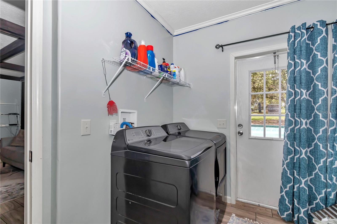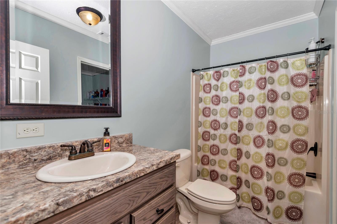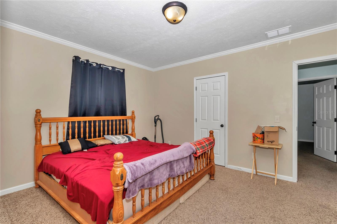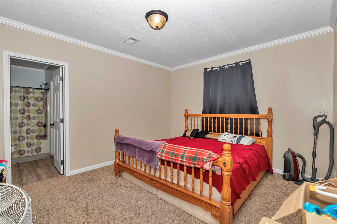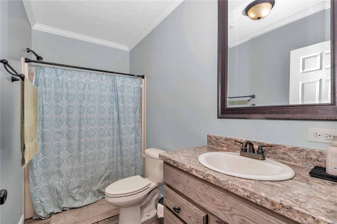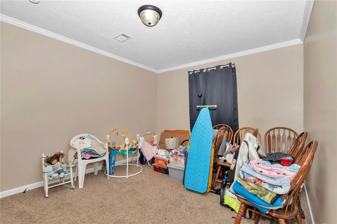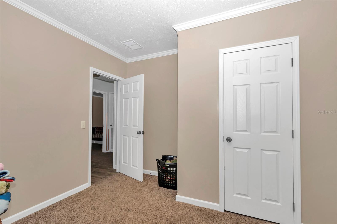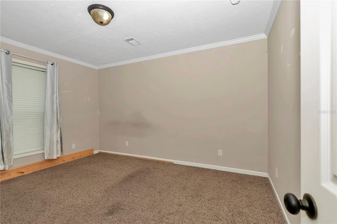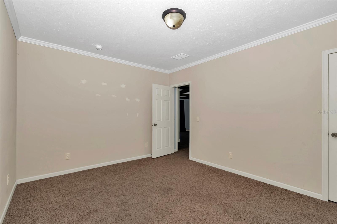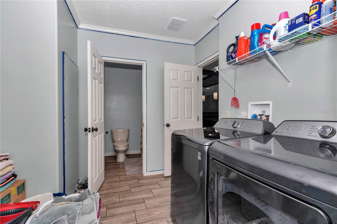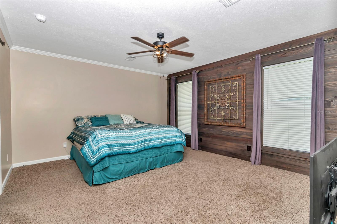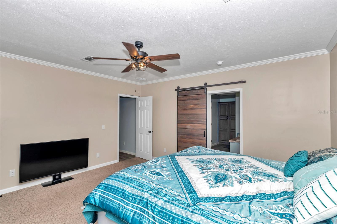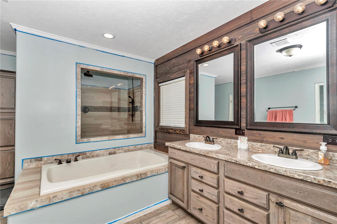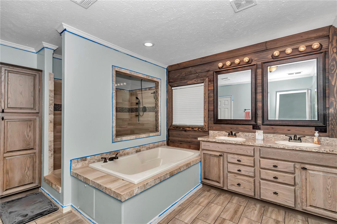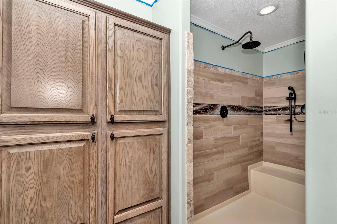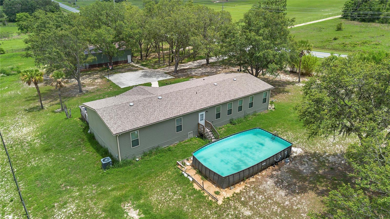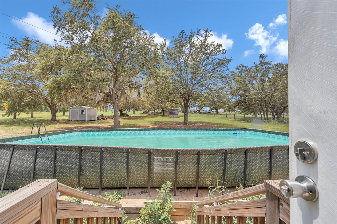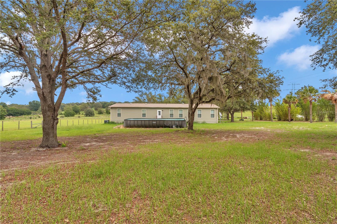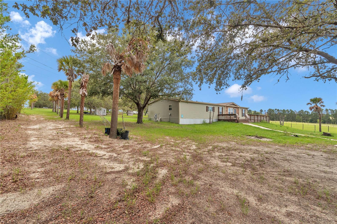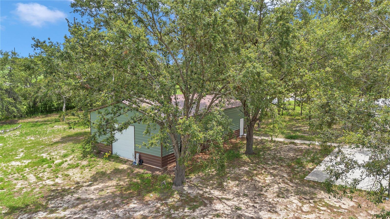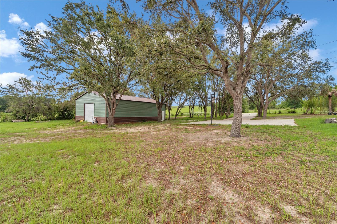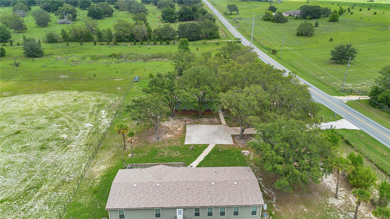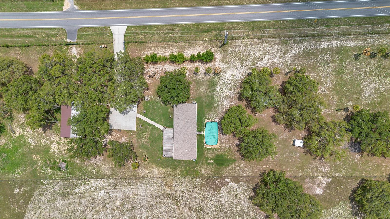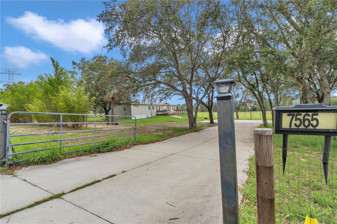$490,000 - 7565 Dewey Robbins Road, HOWEY IN THE HILLS
- 4
- Bedrooms
- 3
- Baths
- 2,400
- SQ. Feet
- 4.37
- Acres
This UNIQUE & VERSATILE property is perfect for everything--Farm- Family & Fun INTERIOR FEATURES: Gorgeous fireplace. Kitchen with unique butcher block countertops - deep stainless steel sink & appliances, ample cabinetry, and a breakfast bar, perfect for casual dining or entertaining guests. Master suite is a true retreat, complete with a walk-in closet and a luxurious en-suite bathroom featuring dual sinks, a soaking tub, and a separate walk-in shower. 4 oversized bedrooms- 3 FULL bathrooms . Split Floor Plan perfect for multi-family living. Crown molding, high ceilings, walk-in closets. Master bathroom has Walk in shower & large soaking tub. EXTERIOR FEATURES: 2 New Paved Driveways - 2024 Roof -Newly upgraded & reinforced spacious wooden deck - Beautiful Stone work - Fully fenced with 2 gates - Zoned for horses & other farm animals ----Massive 30x50 metal building with 3 roll up doors & concrete slab floor -Additional Storage Shed--2024 Above Ground Pool (negotiable) - 2 Concrete driveways 4.37 acres with NO HOA - NO RESTRICTIONS- NO FLOOD ZONE LOCATION FEATURES: Somehow this area remains rural while being just a 30 min drive to Orlando. Home of the well known Mission Resort & Golf course The county includes golf courses, nature trails, and the scenic Lake Harris, perfect for boating or fishing.
Essential Information
-
- MLS® #:
- OM702781
-
- Price:
- $490,000
-
- Bedrooms:
- 4
-
- Bathrooms:
- 3.00
-
- Full Baths:
- 3
-
- Square Footage:
- 2,400
-
- Acres:
- 4.37
-
- Year Built:
- 2020
-
- Type:
- Residential
-
- Sub-Type:
- Manufactured Home
-
- Status:
- Active
Community Information
-
- Address:
- 7565 Dewey Robbins Road
-
- Area:
- Howey In The Hills
-
- Subdivision:
- POPS GROVE
-
- City:
- HOWEY IN THE HILLS
-
- County:
- Lake
-
- State:
- FL
-
- Zip Code:
- 34737
Amenities
-
- Parking:
- Boat, RV Garage, RV Access/Parking, Workshop in Garage
-
- # of Garages:
- 4
-
- Has Pool:
- Yes
Interior
-
- Interior Features:
- Cathedral Ceiling(s), Ceiling Fans(s), Crown Molding, Eat-in Kitchen, High Ceilings, L Dining, Primary Bedroom Main Floor, Walk-In Closet(s), Window Treatments
-
- Appliances:
- Dishwasher, Ice Maker, Microwave, Range Hood, Refrigerator, Water Filtration System, Water Purifier
-
- Heating:
- Central, Electric
-
- Cooling:
- Central Air
-
- Fireplace:
- Yes
-
- Fireplaces:
- Electric
-
- # of Stories:
- 1
Exterior
-
- Exterior Features:
- Private Mailbox, Rain Gutters, Storage
-
- Roof:
- Shingle
-
- Foundation:
- Crawlspace
School Information
-
- Elementary:
- Leesburg Elementary
-
- Middle:
- Oak Park Middle
-
- High:
- Leesburg High
Additional Information
-
- Days on Market:
- 190
-
- Zoning:
- A
Listing Details
- Listing Office:
- Gailey Enterprises Real Estate
