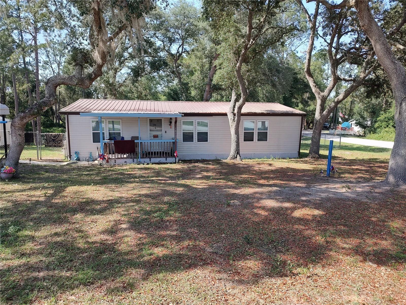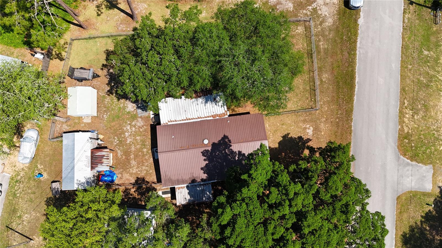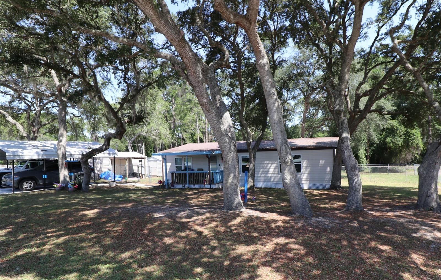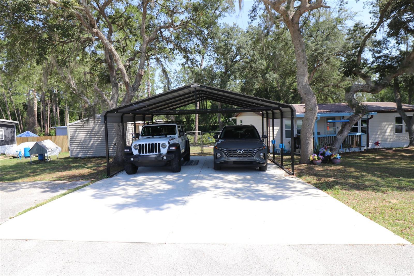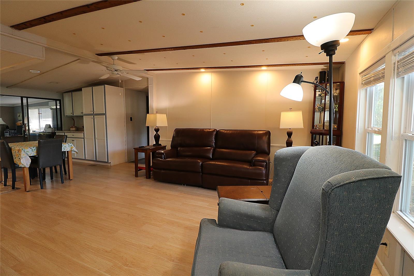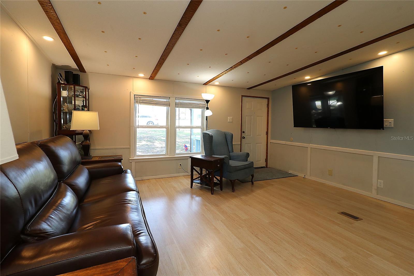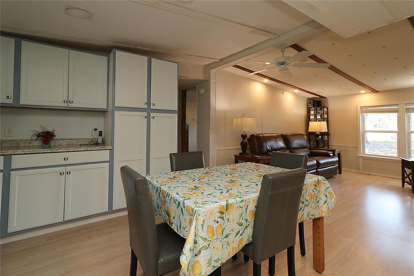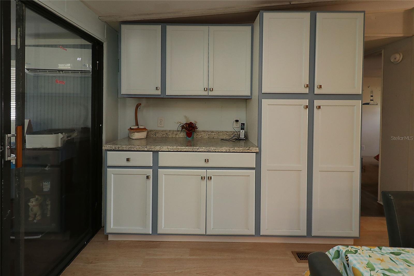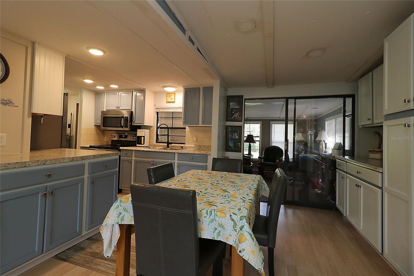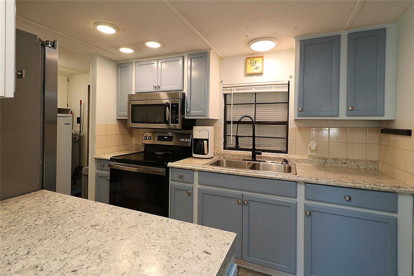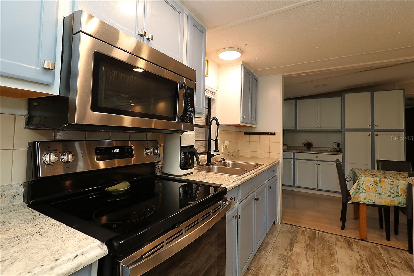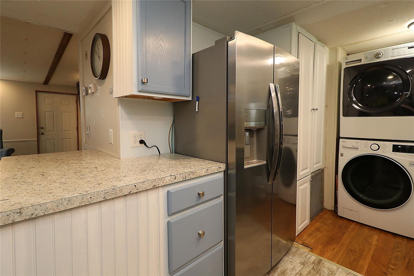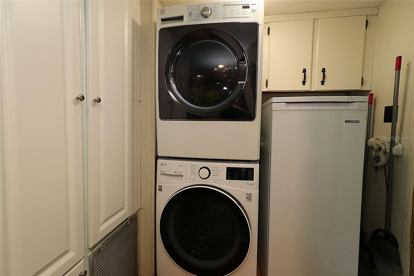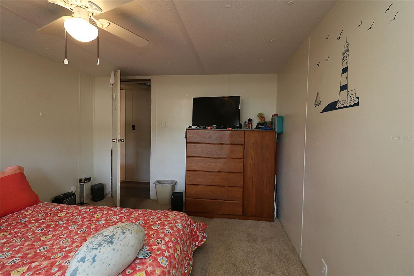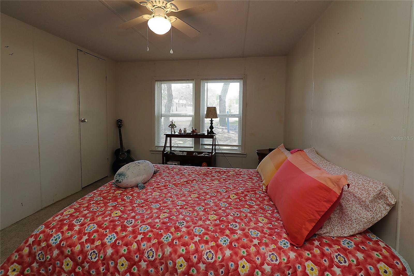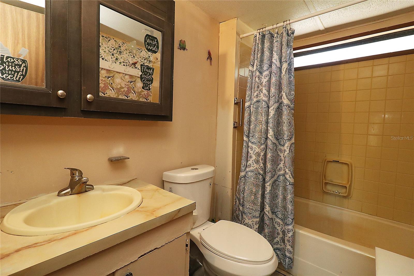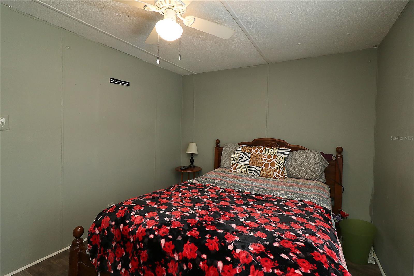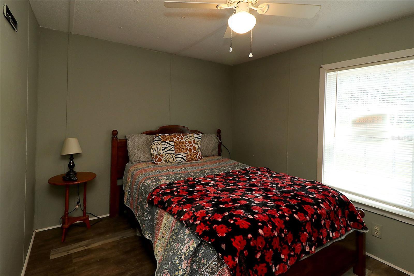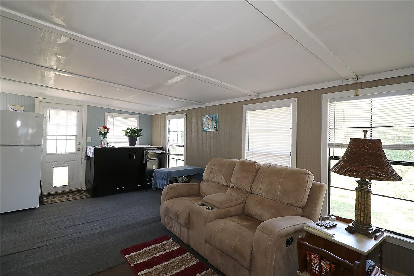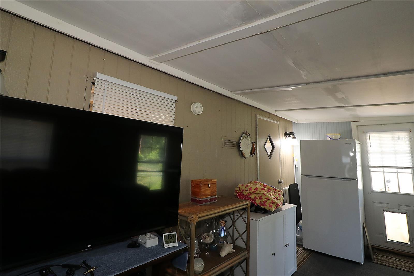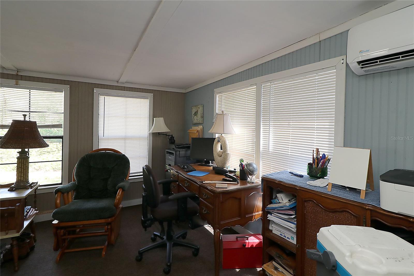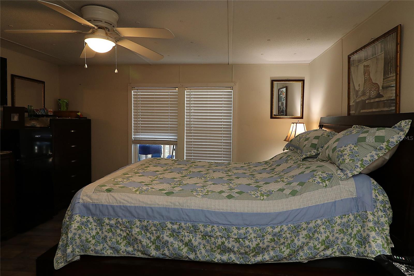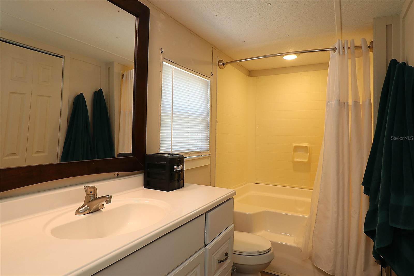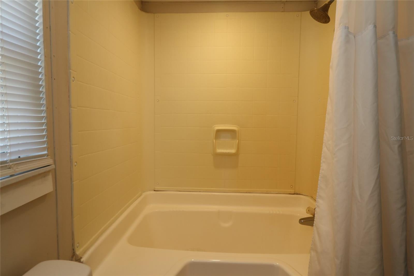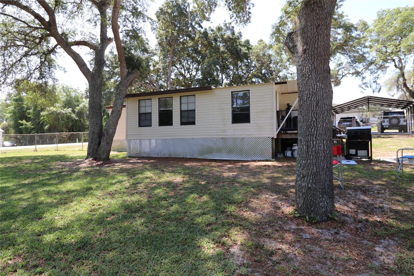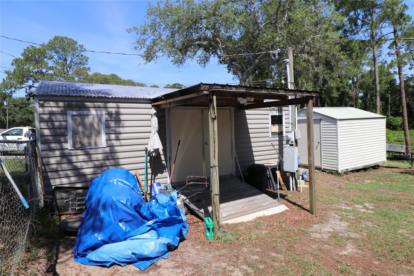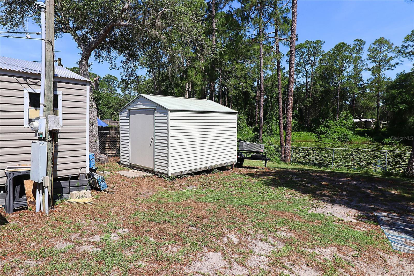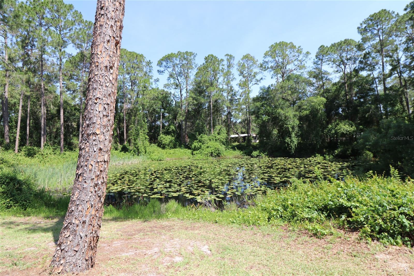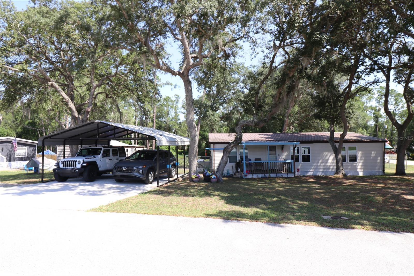$163,000 - 18435 Se 58th Street, OCKLAWAHA
- 3
- Bedrooms
- 2
- Baths
- 1,449
- SQ. Feet
- 0.28
- Acres
GREAT HOME SURROUNDED BY NATURE AND OVERLOOKING A POND! 3 BDRM 2 BATH HOME WITH METAL ROOF, NEWER WINDOWS AND SIDING, PORCH ENCLOSED AND MADE INTO A SPACIOUS 12 X 24 FAMILY ROOM WITH ITS OWN SPLIT SYSTEM A/C UNIT, 2 NEWER UTILITY SHEDS WITH ELECTRIC AND HUGE CARPORT WITH CONCRETE FLOOR! EASY CARE LAMINATE FLOORING IN MOST OF THE HOME MAKES HOUSEWORK A BREEZE LEAVING TIME TO ENJOY ALL THE NEARBY FISHING, HIKING AND BOATING OPPORTUNITIES. KITCHEN FEATURES TONS OF CABINETRY INCLUDING PANTRY, GOOD COUNTERSPACE, EXCELLENT LIGHTING AND IS OPEN TO THE LIVING ROOM AND JUST STEPS TO THE FAMILY ROOM. ALL BEDROOMS FEATURE WALK IN CLOSETS AND THE PRIMARY SUITE ALSO HAS A SOAKING TUB/SHOWER COMBO AND UNBELIEVABLE STORAGE! INSIDE LAUNDRY WITH ADDITIONAL STORAGE TOO! NICELY TREED CORNER LOT WITH FENCED BACK YARD PERFECT FOR FAMILY OR PETS. ALL THIS YET ONLY 5 MILES TO SHOPPING! JUST AN EXCELLENT FULL TIME OR WINTER RESIDENCE AT AN AFFORDABLE PRICE!
Essential Information
-
- MLS® #:
- OM701745
-
- Price:
- $163,000
-
- Bedrooms:
- 3
-
- Bathrooms:
- 2.00
-
- Full Baths:
- 2
-
- Square Footage:
- 1,449
-
- Acres:
- 0.28
-
- Year Built:
- 1985
-
- Type:
- Residential
-
- Sub-Type:
- Manufactured Home
-
- Status:
- Active
Community Information
-
- Address:
- 18435 Se 58th Street
-
- Area:
- Ocklawaha
-
- Subdivision:
- WINDING WATERS ADD 01
-
- City:
- OCKLAWAHA
-
- County:
- Marion
-
- State:
- FL
-
- Zip Code:
- 32179
Amenities
-
- View:
- Trees/Woods, Water
Interior
-
- Interior Features:
- Ceiling Fans(s), Open Floorplan, Split Bedroom, Walk-In Closet(s)
-
- Appliances:
- Microwave, Range, Refrigerator, Tankless Water Heater, Water Softener
-
- Heating:
- Central, Electric
-
- Cooling:
- Central Air
-
- # of Stories:
- 1
Exterior
-
- Exterior Features:
- Rain Gutters, Sliding Doors, Storage
-
- Lot Description:
- Corner Lot, In County, Paved
-
- Roof:
- Metal
-
- Foundation:
- Pillar/Post/Pier
School Information
-
- Elementary:
- East Marion Elementary School
-
- Middle:
- Lake Weir Middle School
-
- High:
- Lake Weir High School
Additional Information
-
- Days on Market:
- 41
-
- Zoning:
- R4
Listing Details
- Listing Office:
- Re/max Foxfire - Hwy 40
