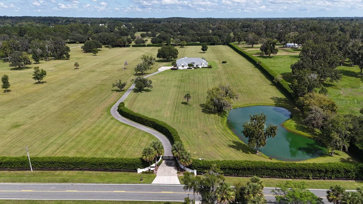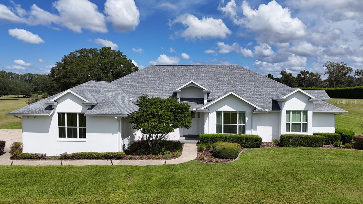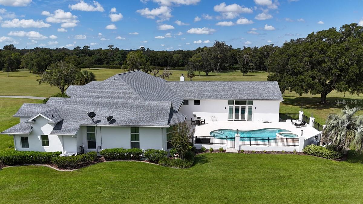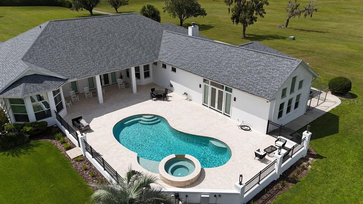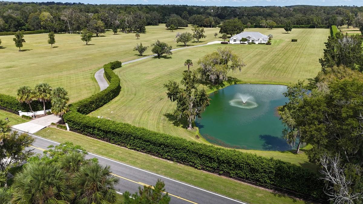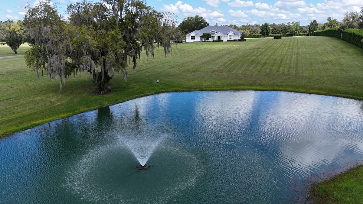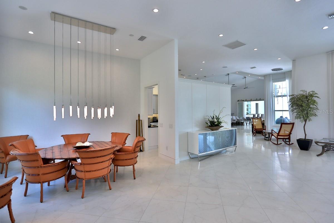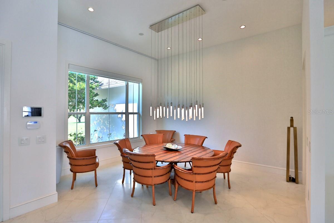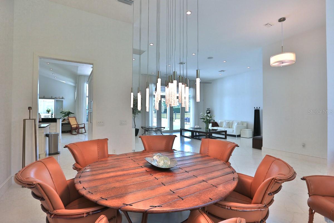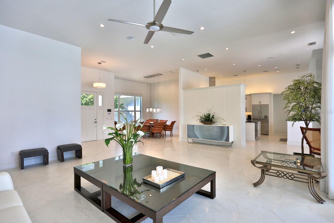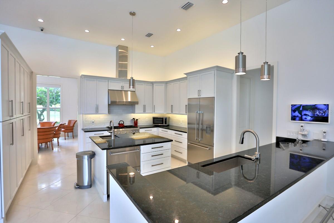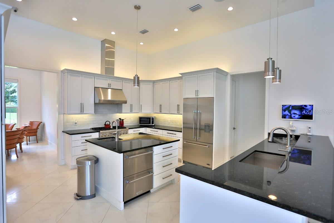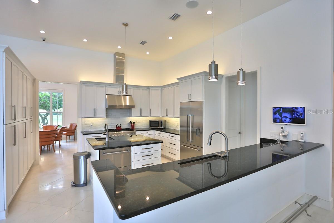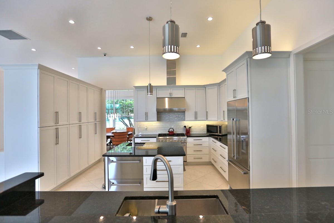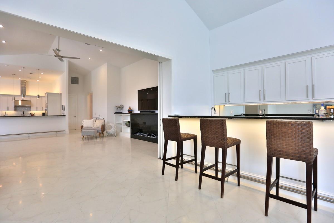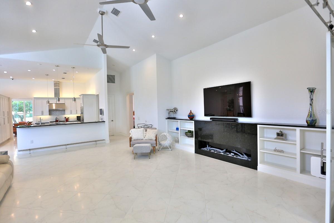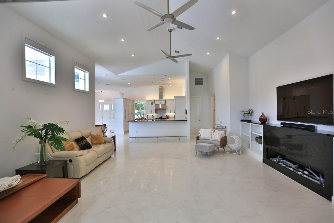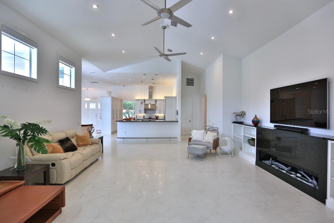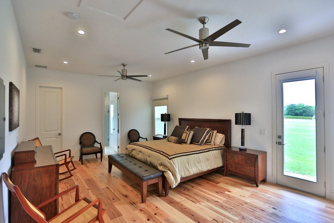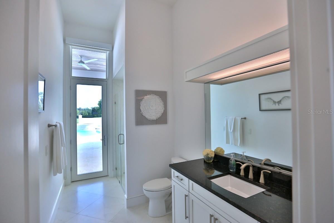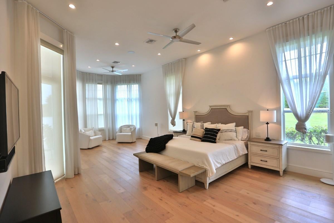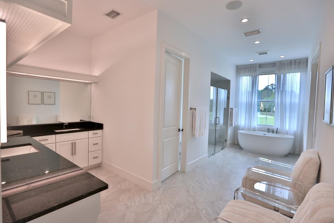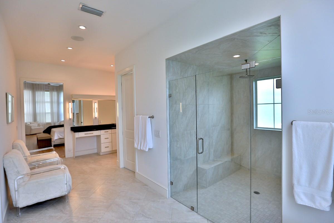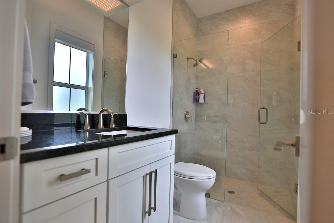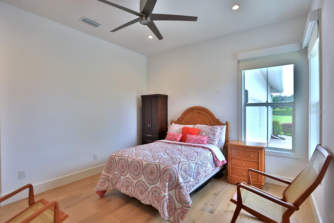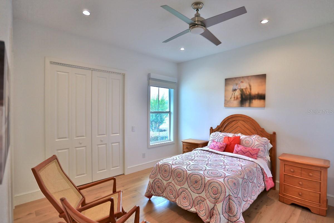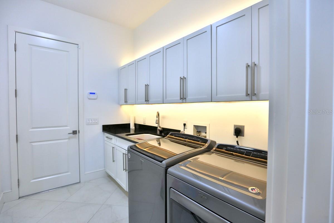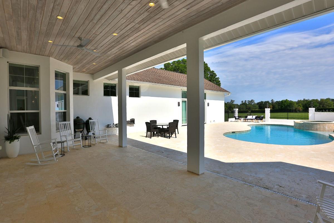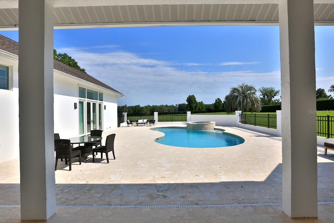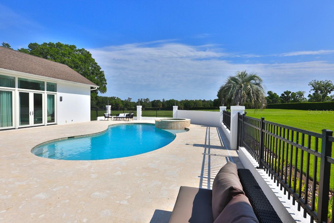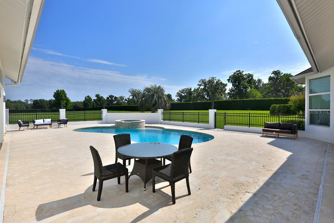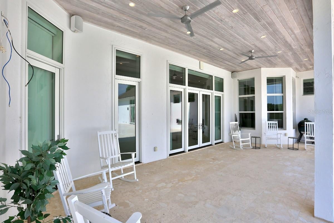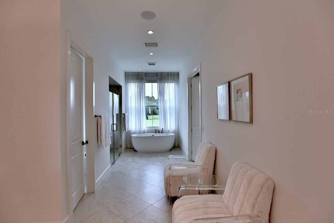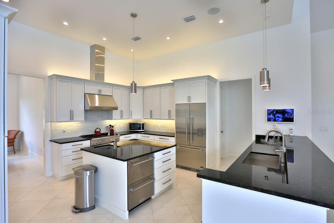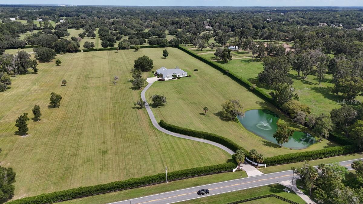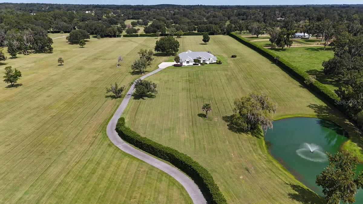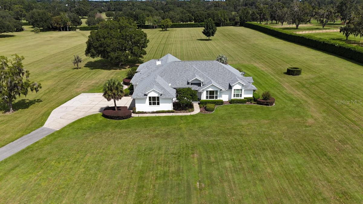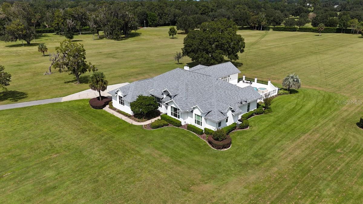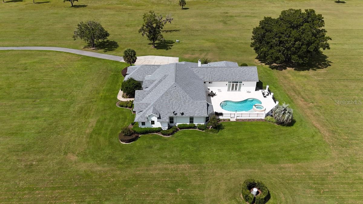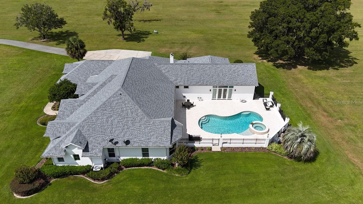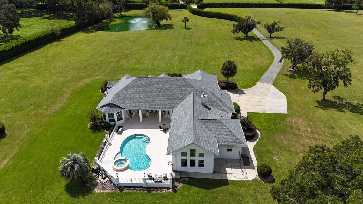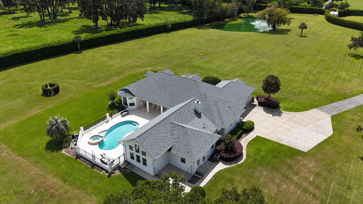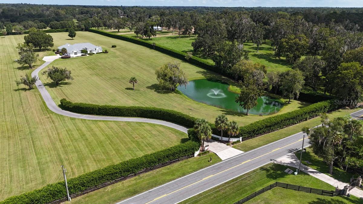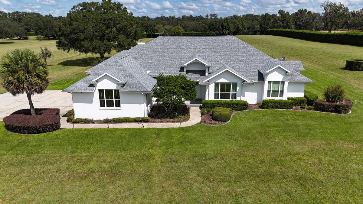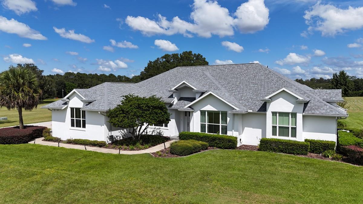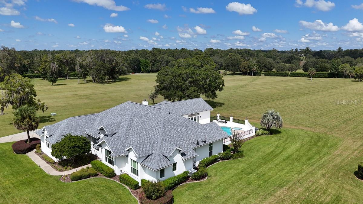$2,695,000 - 601 Se 80th Street, OCALA
- 4
- Bedrooms
- 5
- Baths
- 5,037
- SQ. Feet
- 16.37
- Acres
Discover the perfect blend of luxury and tranquility in this stunning property, situated on 16.37+/- acres of beautifully landscaped grounds. Surrounded by mature privacy hedges on three sides, this serene retreat features a picturesque pond with delightful water features. As you enter the home, you will find a welcoming open floor plan that seamlessly connects the living room, dining space, kitchen and two spacious living & entertaining areas. Flooded with natural light, the living areas create a cozy and inviting ambiance, perfect for relaxation and gatherings. The home also boasts a dedicated home office. This beautifully updated residence includes four spacious bedrooms, each featuring its own private bathroom for ultimate comfort and privacy. The chic bar area flows gracefully to a gorgeous pool deck, complete with imported stone and a luxurious jacuzzi, making it ideal for unwinding after a hectic day. Additional features include a climate-controlled three-car garage and an advanced smart home system. Located adjacent to the prestigious Country Club of Ocala, this home epitomizes luxury while offering easy access to various recreational opportunities, including the nearby Santos Trailhead. Do not miss the chance to make this exquisite property your own. Contact us today for more details or to schedule a private showing!
Essential Information
-
- MLS® #:
- OM701381
-
- Price:
- $2,695,000
-
- Bedrooms:
- 4
-
- Bathrooms:
- 5.00
-
- Full Baths:
- 5
-
- Square Footage:
- 5,037
-
- Acres:
- 16.37
-
- Year Built:
- 1993
-
- Type:
- Residential
-
- Sub-Type:
- Single Family Residence
-
- Style:
- Custom
-
- Status:
- Active
Community Information
-
- Address:
- 601 Se 80th Street
-
- Area:
- Ocala
-
- Subdivision:
- NA
-
- City:
- OCALA
-
- County:
- Marion
-
- State:
- FL
-
- Zip Code:
- 34480
Amenities
-
- # of Garages:
- 2
-
- Has Pool:
- Yes
Interior
-
- Interior Features:
- Cathedral Ceiling(s), Ceiling Fans(s), Eat-in Kitchen, High Ceilings, Open Floorplan, Primary Bedroom Main Floor, Solid Surface Counters, Solid Wood Cabinets, Walk-In Closet(s), Window Treatments
-
- Appliances:
- Dishwasher, Range, Range Hood, Refrigerator
-
- Heating:
- Electric
-
- Cooling:
- Central Air
-
- Fireplace:
- Yes
-
- Fireplaces:
- Family Room
-
- # of Stories:
- 1
Exterior
-
- Exterior Features:
- French Doors, Sidewalk
-
- Lot Description:
- Cleared, In County, Oversized Lot, Pasture, Paved, Zoned for Horses
-
- Roof:
- Shingle
-
- Foundation:
- Block
School Information
-
- Elementary:
- Shady Hill Elementary School
-
- Middle:
- Belleview Middle School
-
- High:
- Belleview High School
Additional Information
-
- Days on Market:
- 284
-
- Zoning:
- A3
Listing Details
- Listing Office:
- Joan Pletcher
