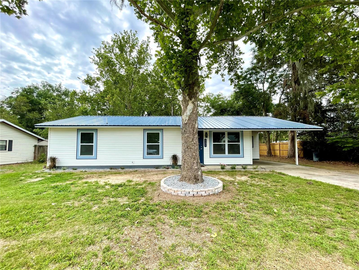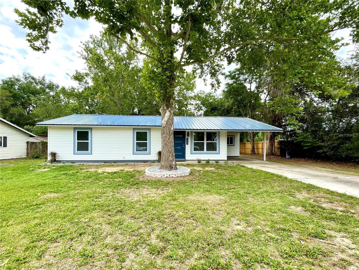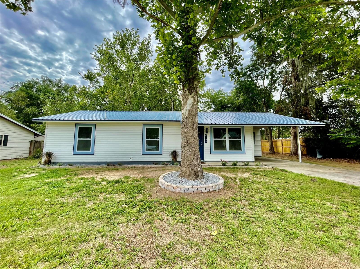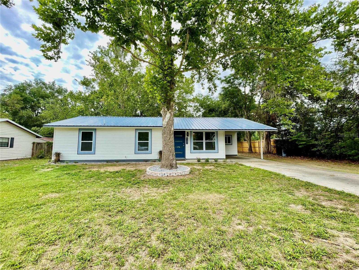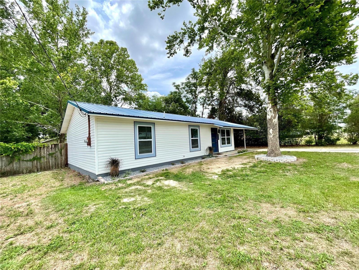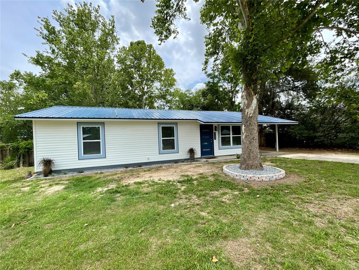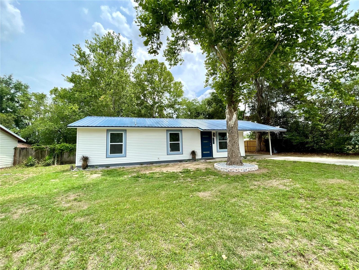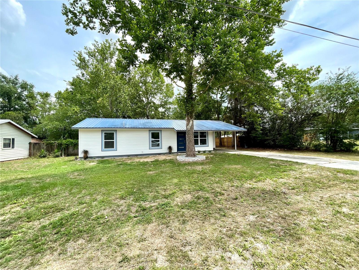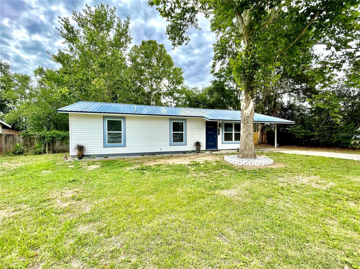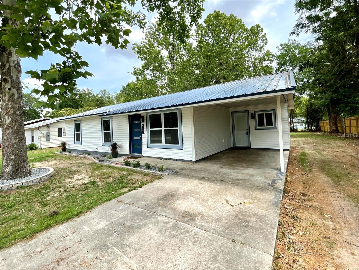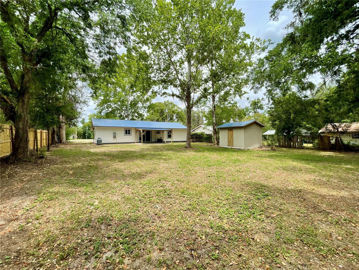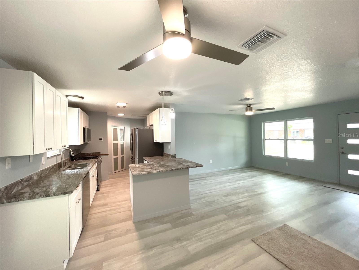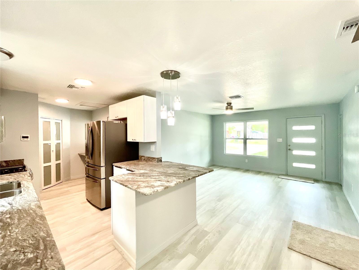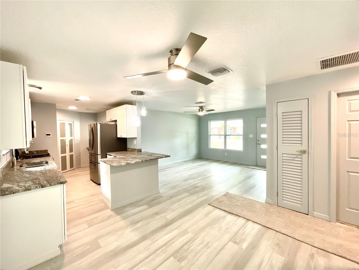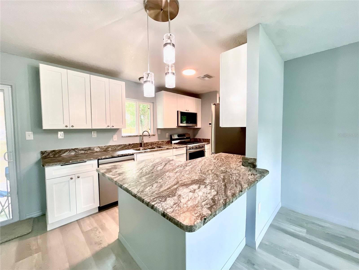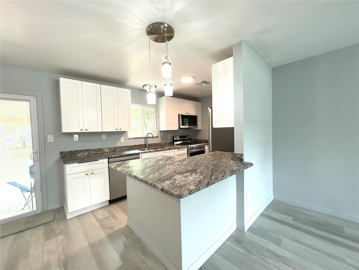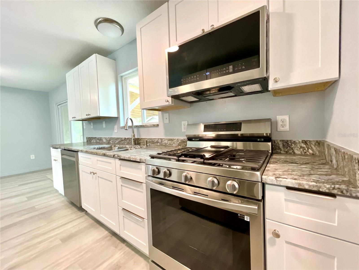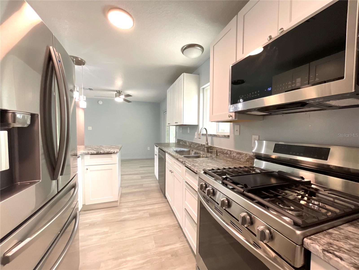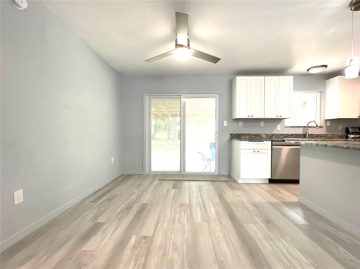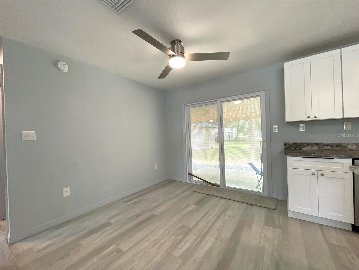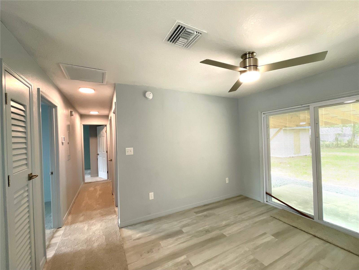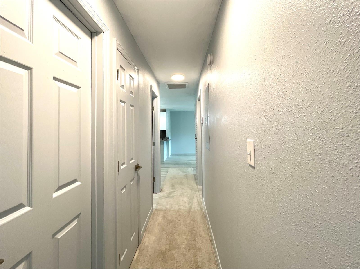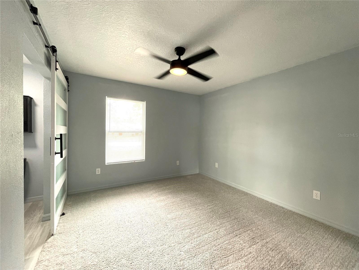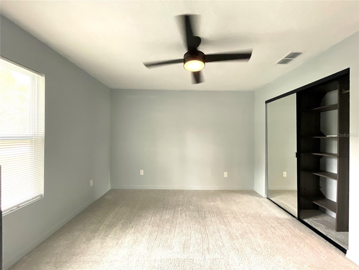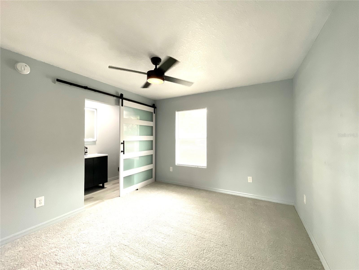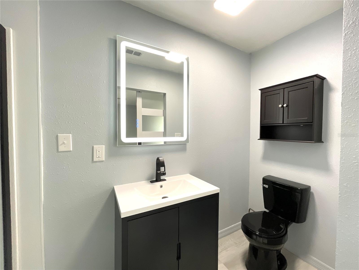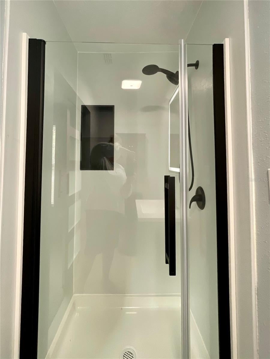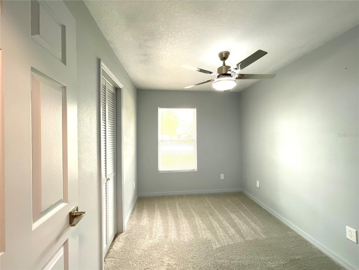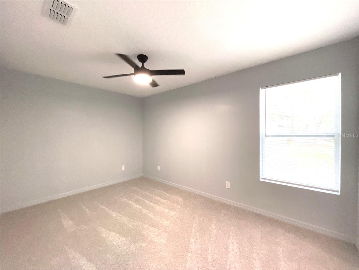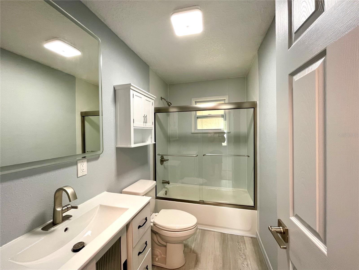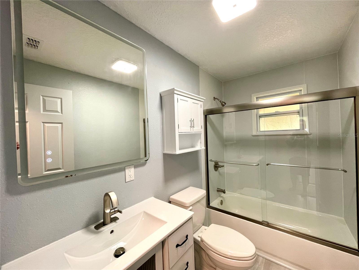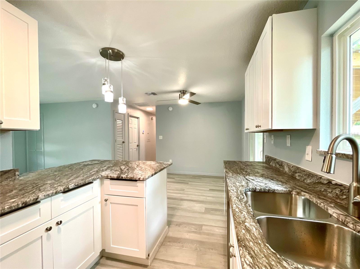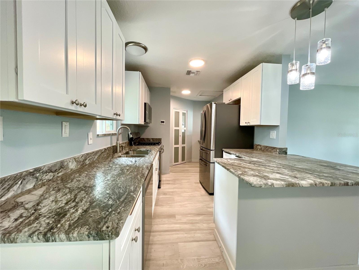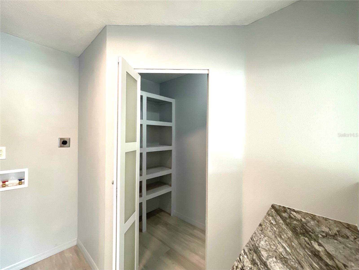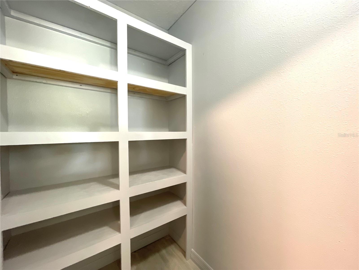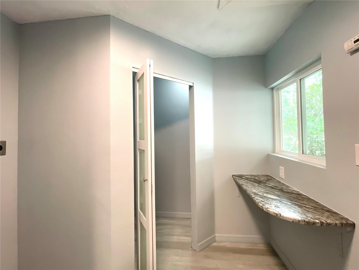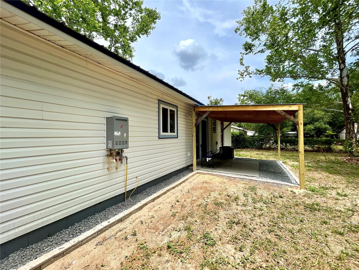$192,500 - 6134 Se Stetson Road, BELLEVIEW
- 3
- Bedrooms
- 2
- Baths
- 1,074
- SQ. Feet
- 0.24
- Acres
STUNNING FULLY RENOVATED 3 BEDROOM, 2 BATH HOME - 2024 REMODEL FROM A TO Z! EXCEPTIONAL OPPORTUNITY TO OWN THIS COMPLETELY TRANSFORMED HOME FEATURING PREMIUM UPGRADES THROUGHOUT! ENJOY MODERN LIVING WITH BRAND NEW METAL ROOF, NEW HVAC SYSTEM, AND ENERGY-EFFICIENT WINDOWS INSTALLED IN 2024! CHEF'S KITCHEN SHOWCASES GORGEOUS CUSTOM CABINETRY WITH SOFT-CLOSE DRAWERS, SLEEK STAINLESS STEEL APPLIANCES INCLUDING A LUXURIOUS GAS STOVE AND A DEDICATED PANTRY! BEAUTIFUL NEW VINYL PLANK FLOORING AND PLUSH CARPET THROUGHOUT PROVIDE THE PERFECT BLEND OF STYLE AND COMFORT! MODERN REMOTE FANS WITH LIGHTS IN ALL ROOMS PLUS CUSTOM SHELVING IN EVERY CLOSET. LUXURIOUS BATHROOMS FEATURE ELEGANT NEW TOILETS, SHOWER, AND BATH WITH UPSCALE HEATED MIRRORS! ENJOY ENDLESS HOT WATER WITH THE NEW GAS TANKLESS WATER HEATER! ENTERTAIN ON THE OPEN-CONCEPT BACK PORCH OVERLOOKING THE ENORMOUS BACKYARD - PERFECT FOR FAMILY GATHERINGS, GARDENING, OR CREATING YOUR PERSONAL OUTDOOR OASIS! ROOM FOR A POOL! PRIME LOCATION OFFERS UNBEATABLE CONVENIENCE - JUST SECONDS FROM THE LOCAL BALLPARK AND PICTURESQUE LAKE LILLIAN! GROCERY STORES, FANTASTIC RESTAURANTS, AND ENDLESS AMENITIES ARE ALL WITHIN EASY COMMUTE SO DON'T MISS THIS RARE OPPORTUNITY TO OWN A COMPLETELY RENOVATED HOME WITH ABSOLUTELY NOTHING LEFT TO DO BUT MOVE IN AND ENJOY!
Essential Information
-
- MLS® #:
- OM701174
-
- Price:
- $192,500
-
- Bedrooms:
- 3
-
- Bathrooms:
- 2.00
-
- Full Baths:
- 2
-
- Square Footage:
- 1,074
-
- Acres:
- 0.24
-
- Year Built:
- 1980
-
- Type:
- Residential
-
- Sub-Type:
- Single Family Residence
-
- Status:
- Pending
Community Information
-
- Address:
- 6134 Se Stetson Road
-
- Area:
- Belleview
-
- Subdivision:
- TOWN/BELLEVIEW
-
- City:
- BELLEVIEW
-
- County:
- Marion
-
- State:
- FL
-
- Zip Code:
- 34420
Amenities
-
- Parking:
- Covered
Interior
-
- Interior Features:
- Eat-in Kitchen, Living Room/Dining Room Combo, Open Floorplan, Solid Surface Counters, Window Treatments
-
- Appliances:
- Dishwasher, Gas Water Heater, Microwave, Range, Refrigerator, Tankless Water Heater
-
- Heating:
- Electric
-
- Cooling:
- Central Air
-
- # of Stories:
- 1
Exterior
-
- Exterior Features:
- Private Mailbox, Sliding Doors
-
- Roof:
- Metal
-
- Foundation:
- Slab
Additional Information
-
- Days on Market:
- 1
-
- Zoning:
- R1
Listing Details
- Listing Office:
- Summerglen Realty,llc
