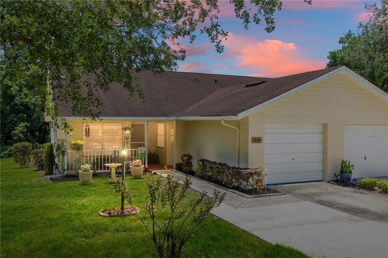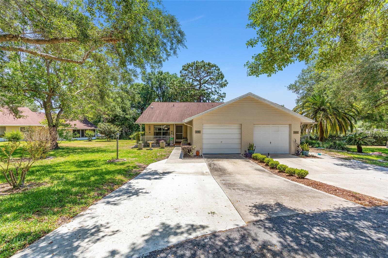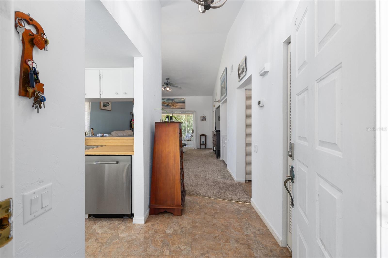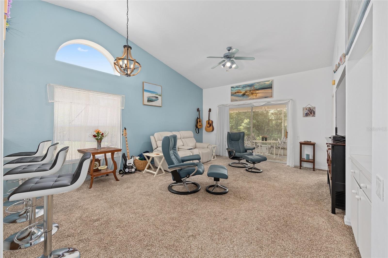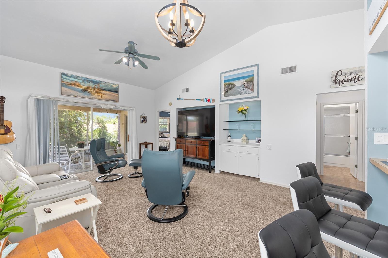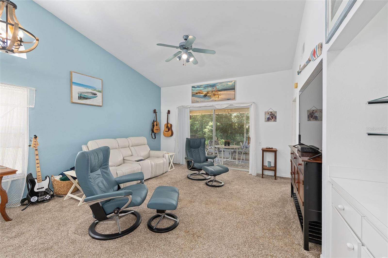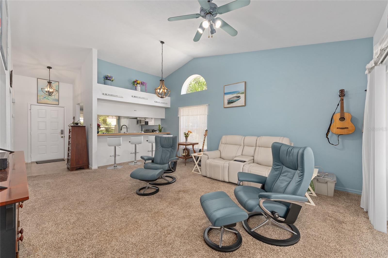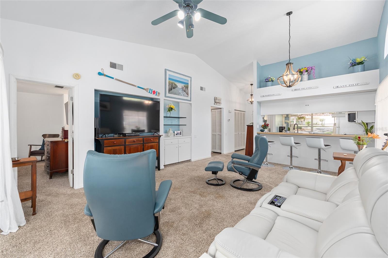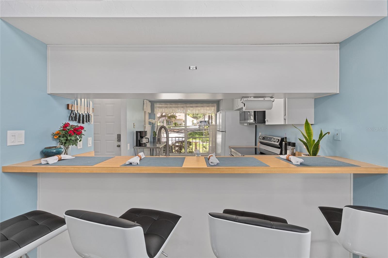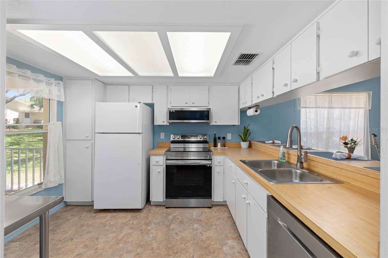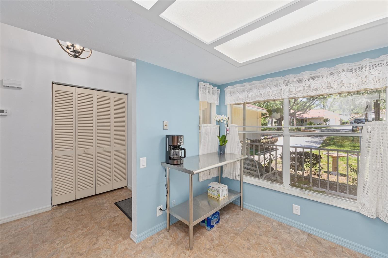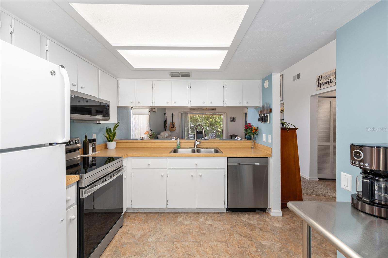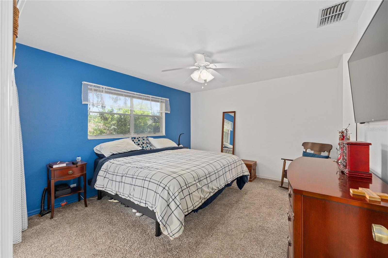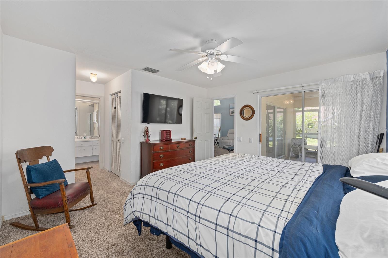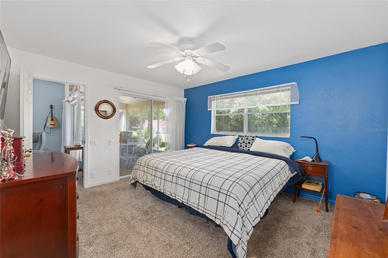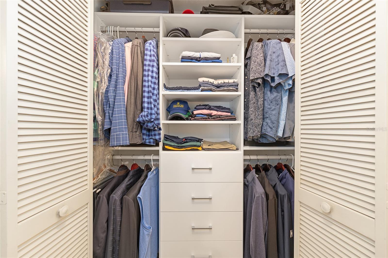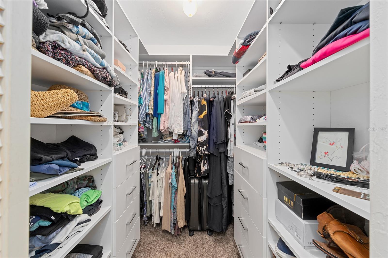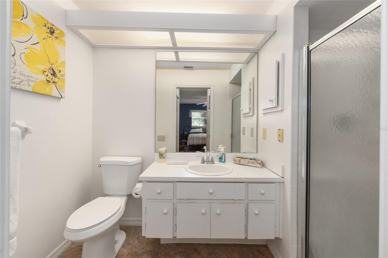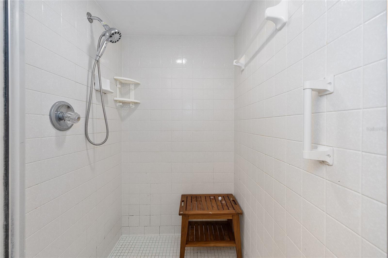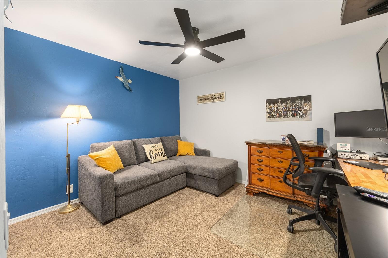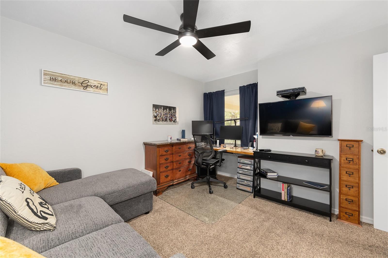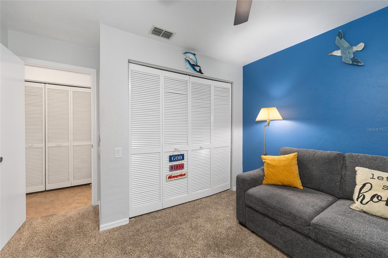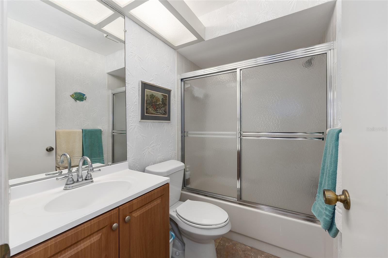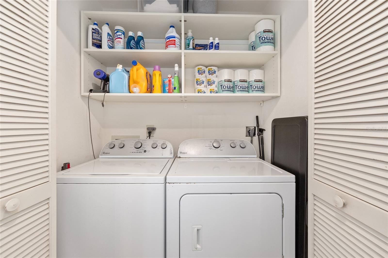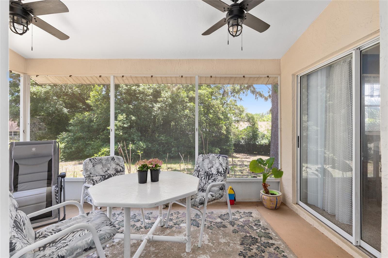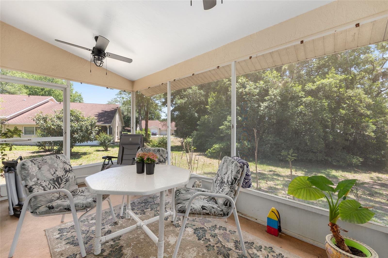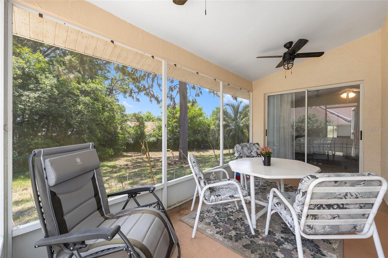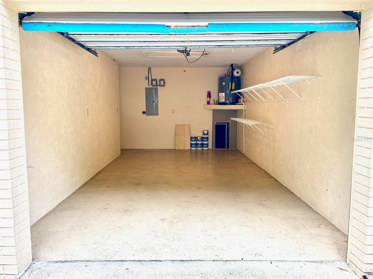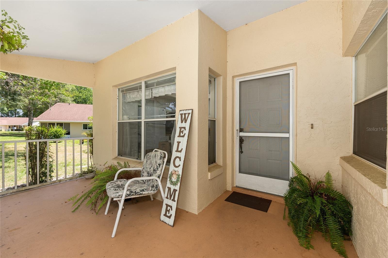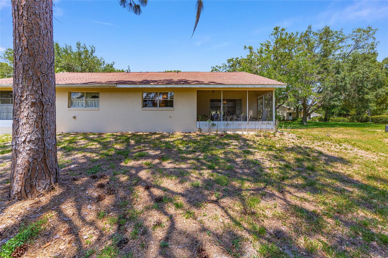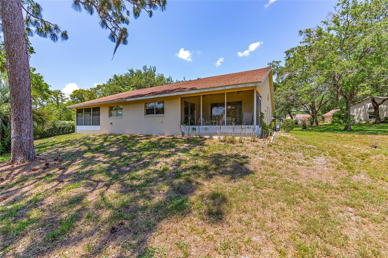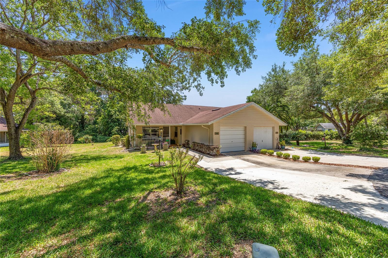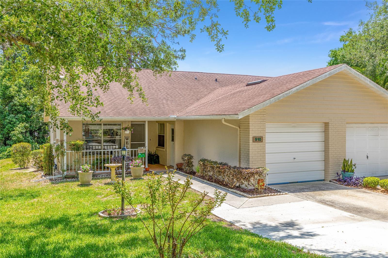$165,900 - 910 West Penn Hills Court, BEVERLY HILLS
- 2
- Bedrooms
- 2
- Baths
- 1,080
- SQ. Feet
- 0.26
- Acres
Under contract-accepting backup offers. Welcome to this beautiful villa nestled in the sought-after 55+ community of The Glen in Beverly Hills, FL. Set on a quiet cul-de-sac, this home offers exceptional privacy and a host of modern updates, making it truly move-in ready. Step inside to find a freshly painted interior with upgraded electrical receptacles, including the kitchen, foyer, living room, and guest bedroom. The kitchen shines with new stainless steel appliances (2023) and a stylish new faucet, complemented by a convenient layout perfect for both everyday living and entertaining. You'll appreciate the comfort of a brand-new air conditioning system (2023) and the efficiency of a newer hot water heater located in the garage, which also features durable and attractive epoxy flooring. Custom California closets, installed in four closets in 2025, provide an abundance of organized storage throughout the home. Outside, the double-wide driveway (added in 2023) offers 2 parking spaces in addition to the 1-car garage providing ample parking for residents and guests alike. The villa's serene cul-de-sac setting ensures peace and privacy, perfect for enjoying the Florida lifestyle. Seller is motivated, don't miss the opportunity to call this villa in The Glen your next home - a welcoming, active community offering the best of Beverly Hills living!
Essential Information
-
- MLS® #:
- OM700548
-
- Price:
- $165,900
-
- Bedrooms:
- 2
-
- Bathrooms:
- 2.00
-
- Full Baths:
- 2
-
- Square Footage:
- 1,080
-
- Acres:
- 0.26
-
- Year Built:
- 1987
-
- Type:
- Residential
-
- Sub-Type:
- Villa
-
- Style:
- Florida
-
- Status:
- Pending
Community Information
-
- Address:
- 910 West Penn Hills Court
-
- Area:
- Beverly Hills
-
- Subdivision:
- THE GLEN
-
- City:
- BEVERLY HILLS
-
- County:
- Citrus
-
- State:
- FL
-
- Zip Code:
- 34465
Amenities
-
- Amenities:
- Cable TV, Maintenance
-
- # of Garages:
- 1
-
- View:
- Trees/Woods
Interior
-
- Interior Features:
- Cathedral Ceiling(s), Ceiling Fans(s), Thermostat
-
- Appliances:
- Dishwasher, Dryer, Electric Water Heater, Microwave, Range, Refrigerator, Washer
-
- Heating:
- Central
-
- Cooling:
- Central Air
-
- # of Stories:
- 1
Exterior
-
- Exterior Features:
- Rain Gutters, Sliding Doors
-
- Lot Description:
- Cul-De-Sac, Irregular Lot, Paved
-
- Roof:
- Shingle
-
- Foundation:
- Slab
School Information
-
- Elementary:
- Forest Ridge Elementary School
-
- Middle:
- Citrus Springs Middle School
-
- High:
- Lecanto High School
Additional Information
-
- Days on Market:
- 53
-
- Zoning:
- PDR
Listing Details
- Listing Office:
- Robb Harrison Realty Inc
