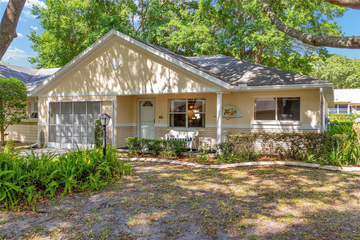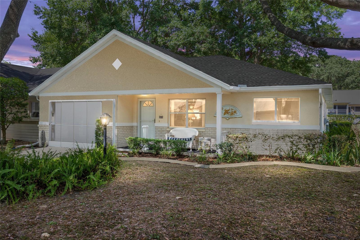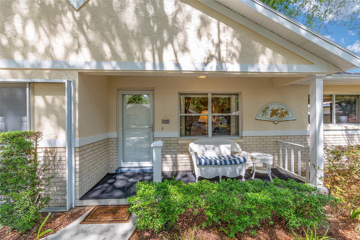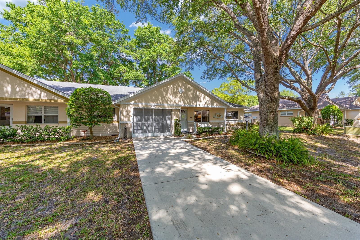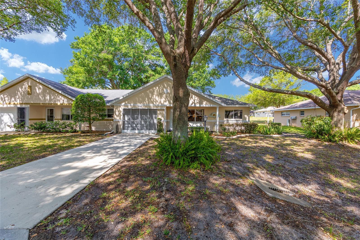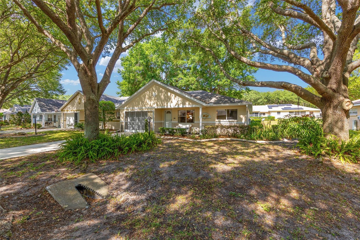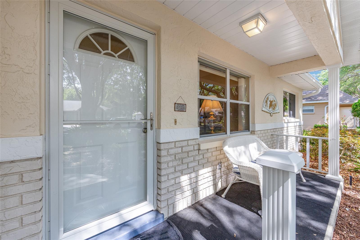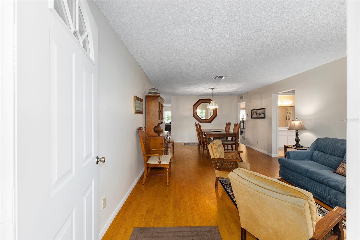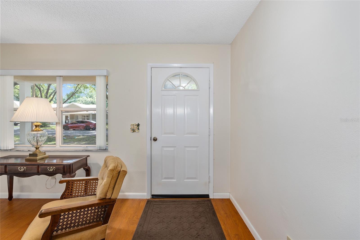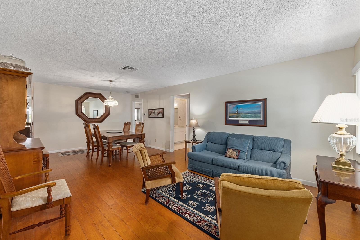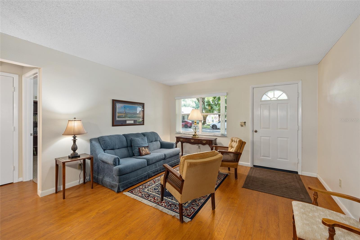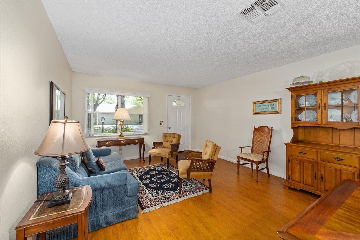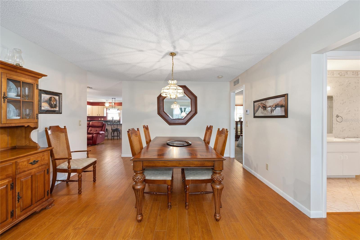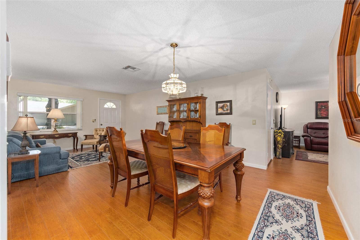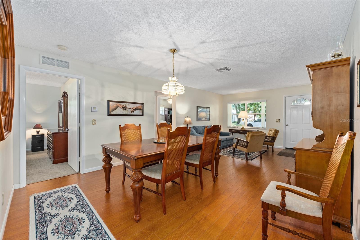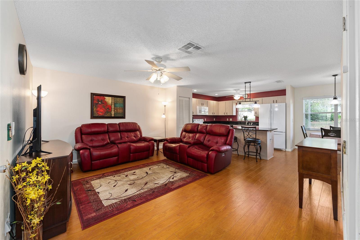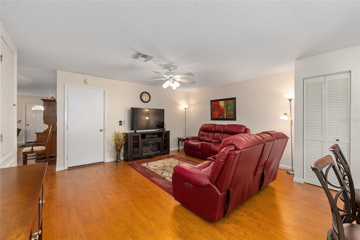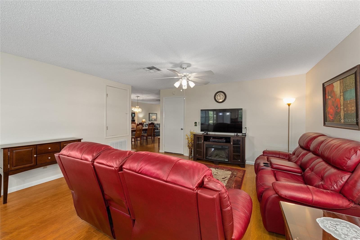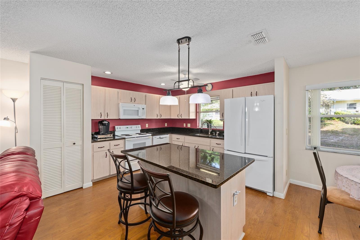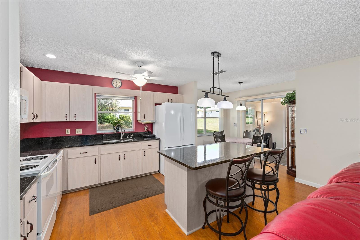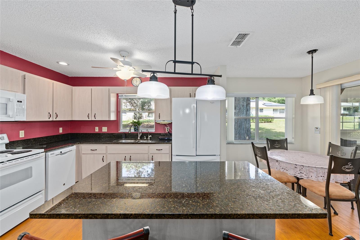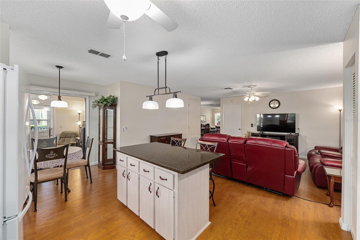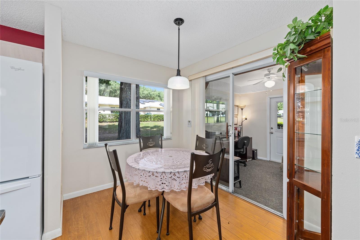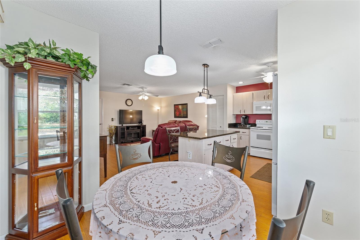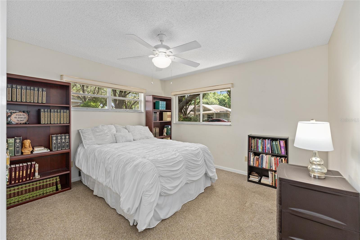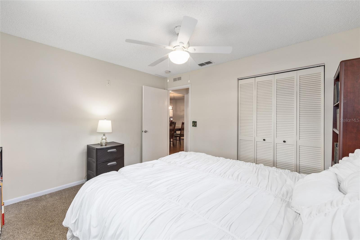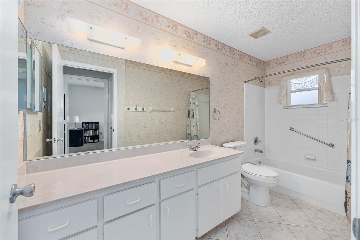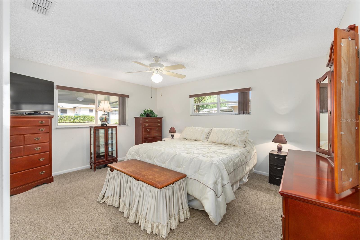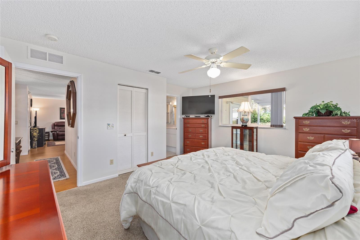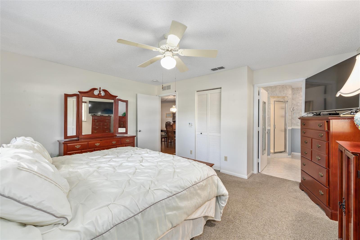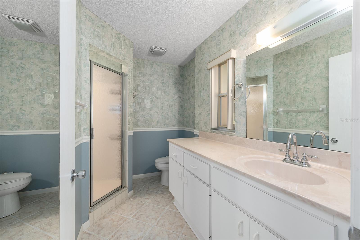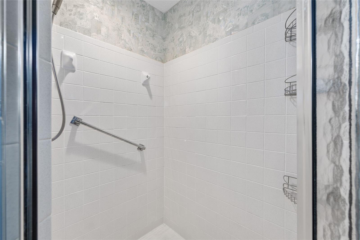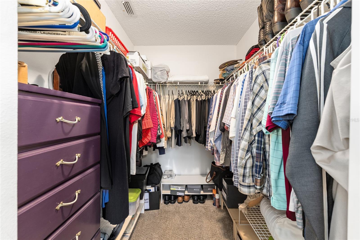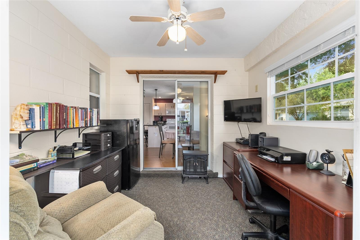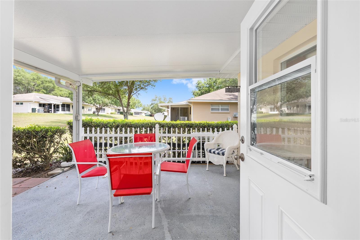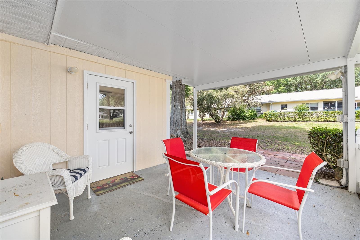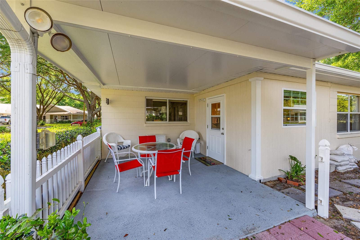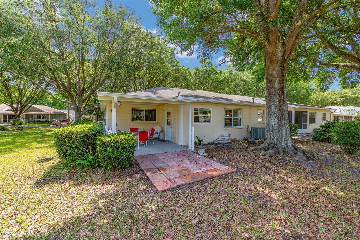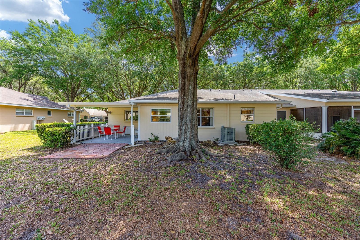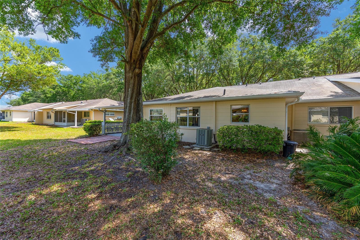$189,000 - 9726 Sw 94th Terrace C, OCALA
- 2
- Bedrooms
- 2
- Baths
- 1,412
- SQ. Feet
- 0.06
- Acres
Welcome to this beautiful Delphina model in Cresent Ridge! This is a 2 bedroom, 2 bath, with an added office/man cave off of the kitchen. This spotless home has an HVAC that was installed in April, 2025.! The roof has 5 more years (confirmed with On Top of the World), and I have lots of upgrades to tell you about. The kitchen has all new Granite countertops with a new sink and faucets. The following appliances are newer: Refrigerator/freezer, garbage disposal, microwave, self-cleaning range, dishwasher and a water purification system at the sink for delicious cold water! This home has new laminate flooring except new carpet in bedrooms. Master bath has an upgraded vanity and both bathrooms have had toilets and faucets replaced. There are custom blinds and new ceiling fans. There is a TAS Water Softener/Treatment System. A pan roof added to patio in rear of home, providing shade while outdoors. The 1.5 car garage is equiped with indoor/outocor carpet and has a Craftsman Garage Door Genie. Exterior painting was just done in March. The washer and dryer do not convey. This Villa is in Cresent Ridge. Make your appointment soon!
Essential Information
-
- MLS® #:
- OM700198
-
- Price:
- $189,000
-
- Bedrooms:
- 2
-
- Bathrooms:
- 2.00
-
- Full Baths:
- 2
-
- Square Footage:
- 1,412
-
- Acres:
- 0.06
-
- Year Built:
- 1997
-
- Type:
- Residential
-
- Sub-Type:
- Villa
-
- Style:
- Patio Home
-
- Status:
- Active
Community Information
-
- Address:
- 9726 Sw 94th Terrace C
-
- Area:
- Ocala
-
- Subdivision:
- ON TOP OF THE WORLD
-
- City:
- OCALA
-
- County:
- Marion
-
- State:
- FL
-
- Zip Code:
- 34481
Amenities
-
- Amenities:
- Basketball Court, Cable TV, Clubhouse, Elevator(s), Fence Restrictions, Fitness Center, Gated, Golf Course, Lobby Key Required, Maintenance, Park, Pickleball Court(s), Playground, Pool, Racquetball, Recreation Facilities, Sauna, Shuffleboard Court, Spa/Hot Tub, Tennis Court(s), Trail(s)
-
- Parking:
- Driveway, Garage Door Opener
-
- # of Garages:
- 1
Interior
-
- Interior Features:
- Ceiling Fans(s), Eat-in Kitchen, Living Room/Dining Room Combo, Thermostat, Window Treatments
-
- Appliances:
- Dishwasher, Disposal, Ice Maker, Kitchen Reverse Osmosis System, Microwave, Range, Refrigerator, Water Filtration System, Whole House R.O. System
-
- Heating:
- Central, Electric
-
- Cooling:
- Central Air
-
- # of Stories:
- 1
Exterior
-
- Exterior Features:
- Lighting, Sprinkler Metered
-
- Lot Description:
- Cleared
-
- Roof:
- Shingle
-
- Foundation:
- Slab
Additional Information
-
- Days on Market:
- 19
-
- Zoning:
- PUD
Listing Details
- Listing Office:
- Fontana Realty
