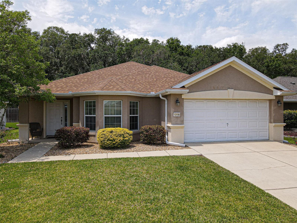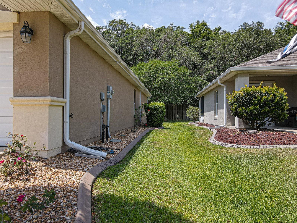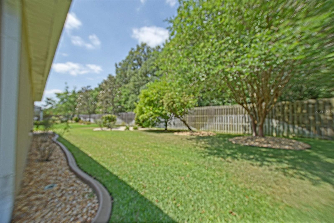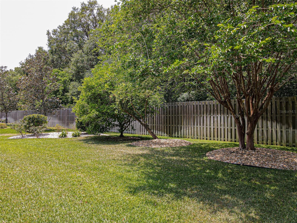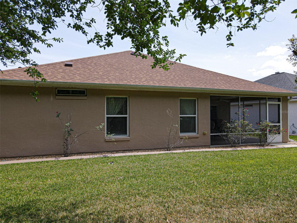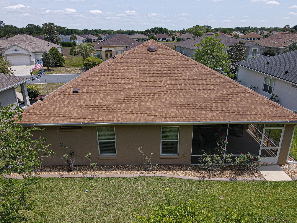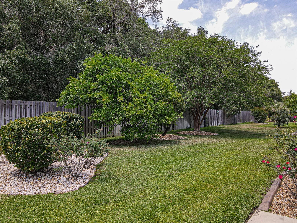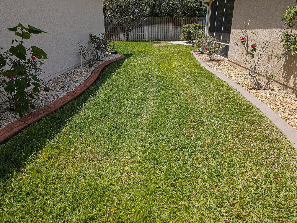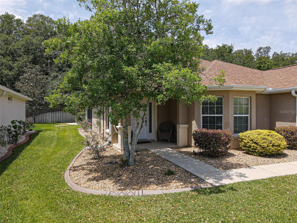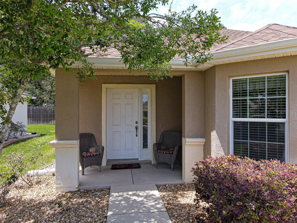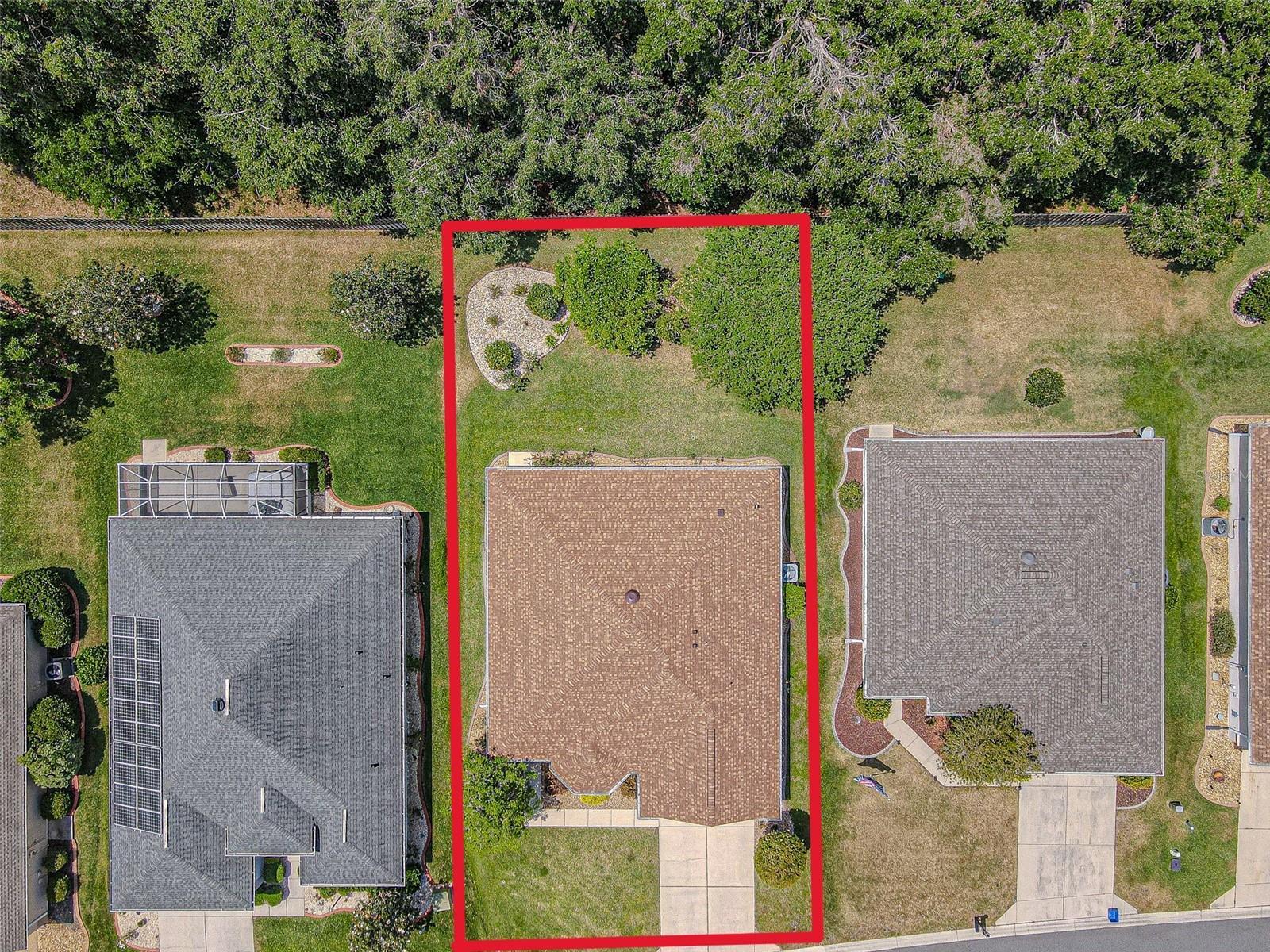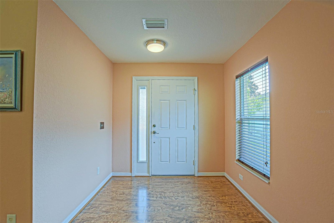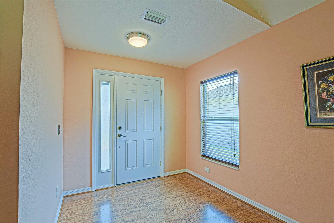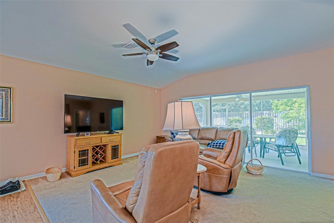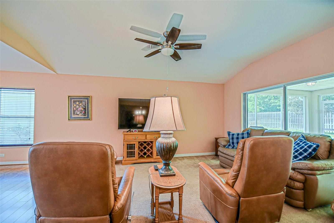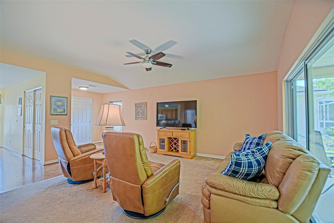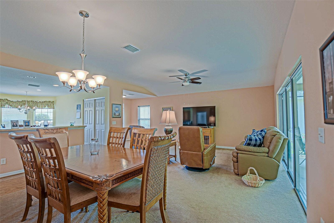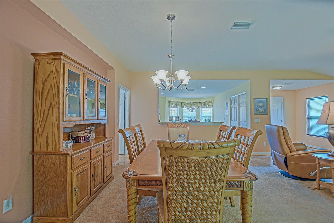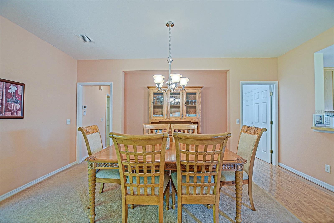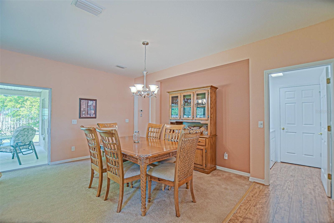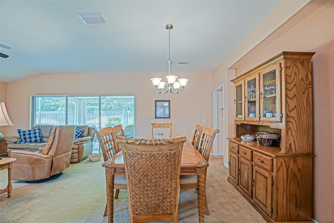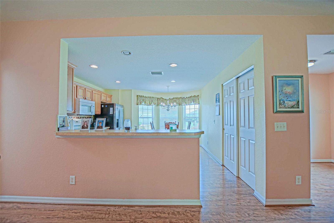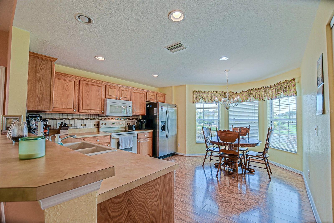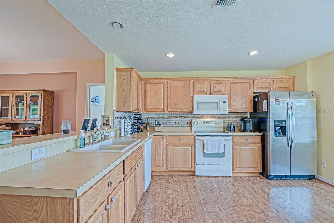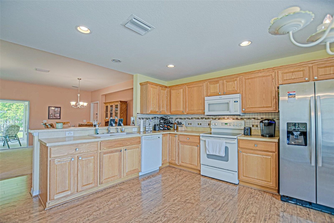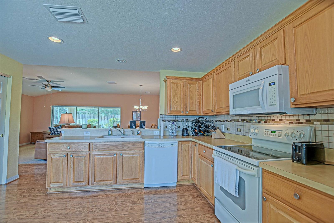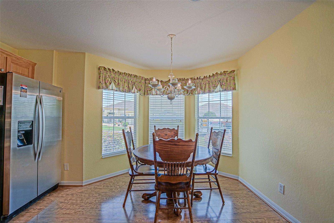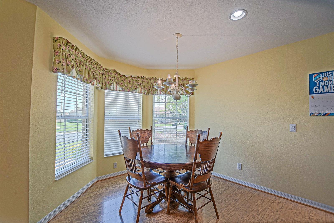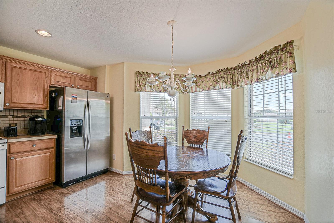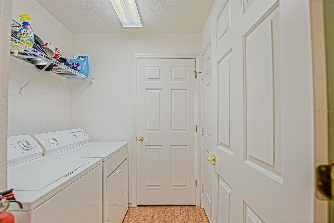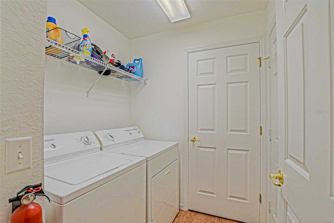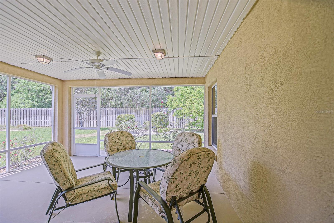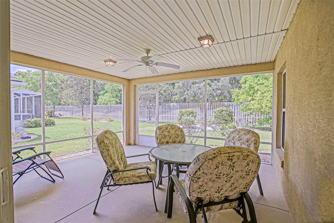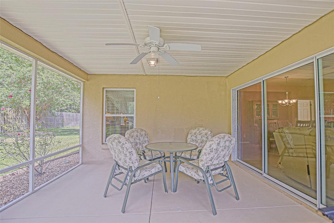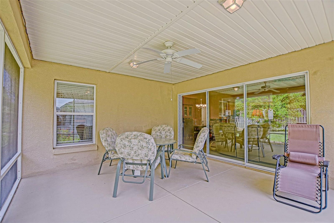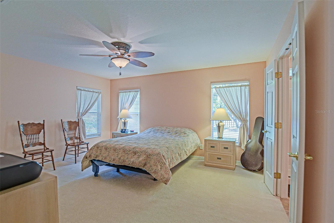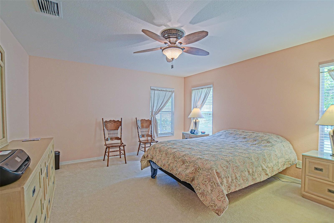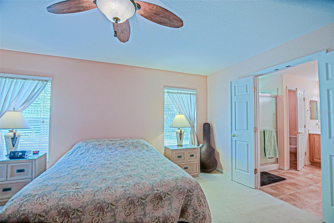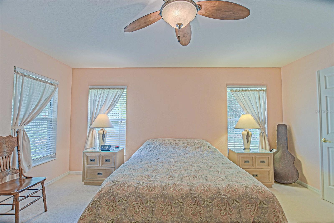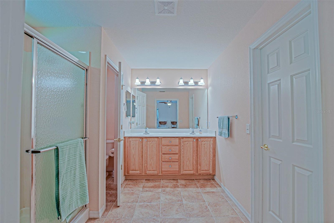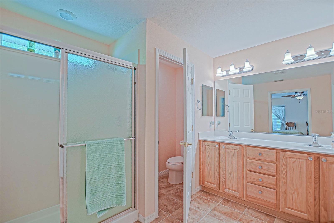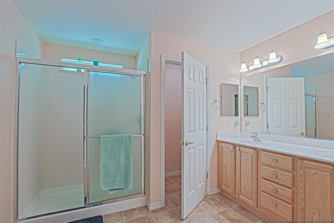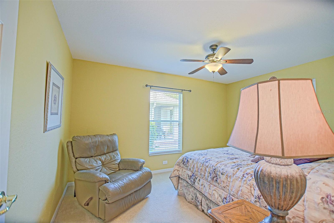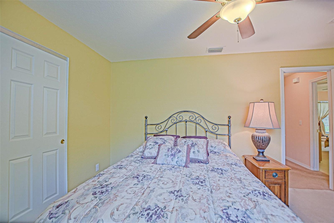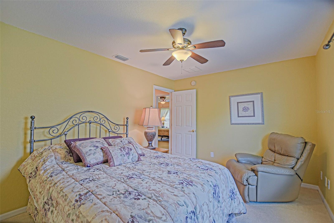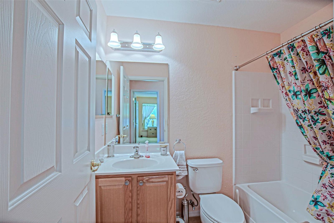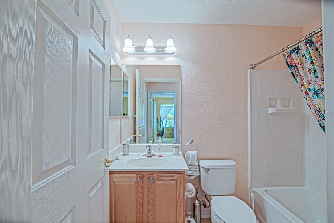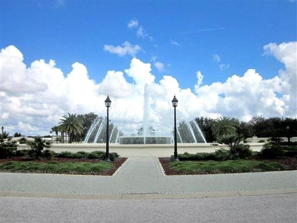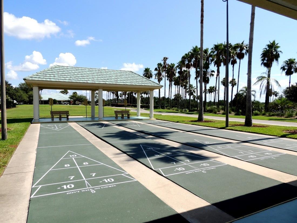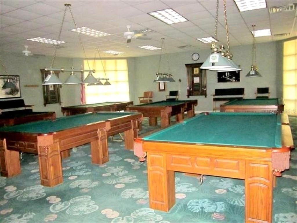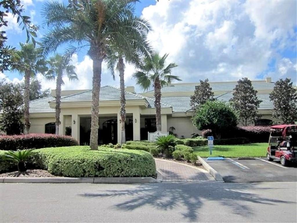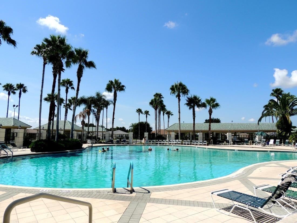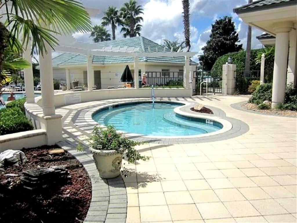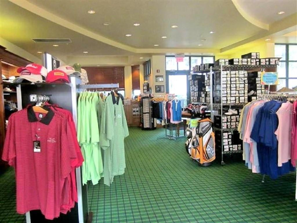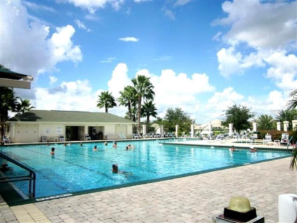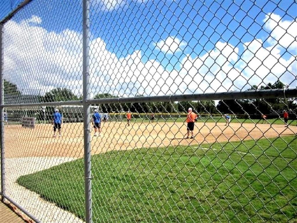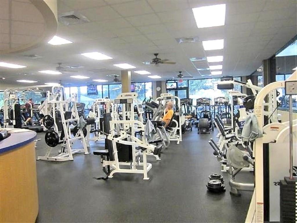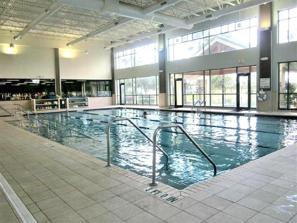$274,900 - 13196 Se 86th Circle, SUMMERFIELD
- 2
- Bedrooms
- 2
- Baths
- 1,488
- SQ. Feet
- 0.16
- Acres
This well-designed Challedon model in Del Webb Spruce creek GC offers 1,488 sq. ft. of comfortable living space and is being sold TURNKEY. The home features two bedrooms, including a spacious 220 sq. ft. primary bedroom, and two full bathrooms. The open-concept layout seamlessly integrates the living room, dining area, and kitchen, creating a flowing space ideal for both relaxation and entertainment. The kitchen is equipped with light wood cabinetry, a tiled backsplash, and nice appliances, including a stainless steel side-by-side refrigerator. The living room boasts a ceiling fan and carpeting, with a transition to wood-look flooring in adjacent areas. Both bedrooms feature ceiling fans and ample natural light from windows. The bathrooms are tastefully appointed with wooden vanities, large mirrors, and adequate lighting. The dedicated laundry room includes a washer and dryer set with overhead storage. Throughout the home, warm neutral tones on the walls create a welcoming atmosphere. Additional features include a charming dining nook with a unique chandelier and decorative window treatments. newer Roof and HVAC (roof 2023, HVAC 2022) The home's layout, as seen in the 3D floor plan, showcases an efficient use of space with clearly defined areas for various functions.
Essential Information
-
- MLS® #:
- OM700019
-
- Price:
- $274,900
-
- Bedrooms:
- 2
-
- Bathrooms:
- 2.00
-
- Full Baths:
- 2
-
- Square Footage:
- 1,488
-
- Acres:
- 0.16
-
- Year Built:
- 2005
-
- Type:
- Residential
-
- Sub-Type:
- Single Family Residence
-
- Status:
- Active
Community Information
-
- Address:
- 13196 Se 86th Circle
-
- Area:
- Summerfield
-
- Subdivision:
- SPRUCE CREEK GC
-
- City:
- SUMMERFIELD
-
- County:
- Marion
-
- State:
- FL
-
- Zip Code:
- 34491
Amenities
-
- Amenities:
- Basketball Court, Clubhouse, Fence Restrictions, Fitness Center, Gated, Golf Course, Pickleball Court(s), Pool, Recreation Facilities, Shuffleboard Court, Tennis Court(s)
-
- # of Garages:
- 2
-
- View:
- Trees/Woods
Interior
-
- Interior Features:
- Ceiling Fans(s), Eat-in Kitchen, Living Room/Dining Room Combo, Open Floorplan, Walk-In Closet(s), Window Treatments
-
- Appliances:
- Dishwasher, Disposal, Dryer, Microwave, Range, Refrigerator, Washer
-
- Heating:
- Heat Pump
-
- Cooling:
- Central Air
-
- # of Stories:
- 1
Exterior
-
- Exterior Features:
- Private Mailbox, Rain Gutters
-
- Roof:
- Shingle
-
- Foundation:
- Slab
Additional Information
-
- Days on Market:
- 73
-
- Zoning:
- PUD
Listing Details
- Listing Office:
- Judy L. Trout Realty
