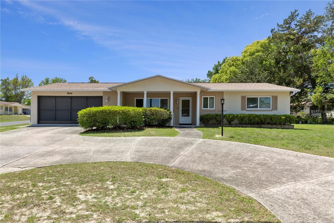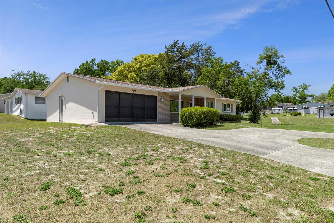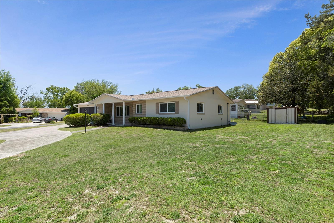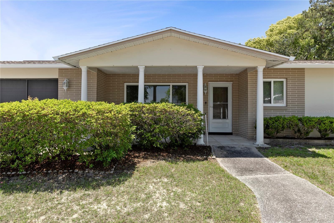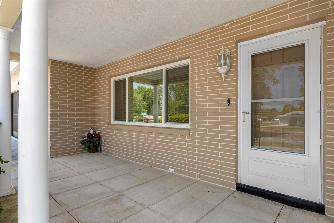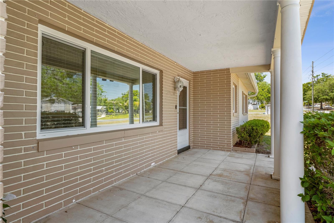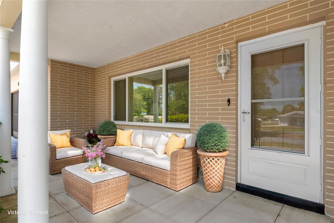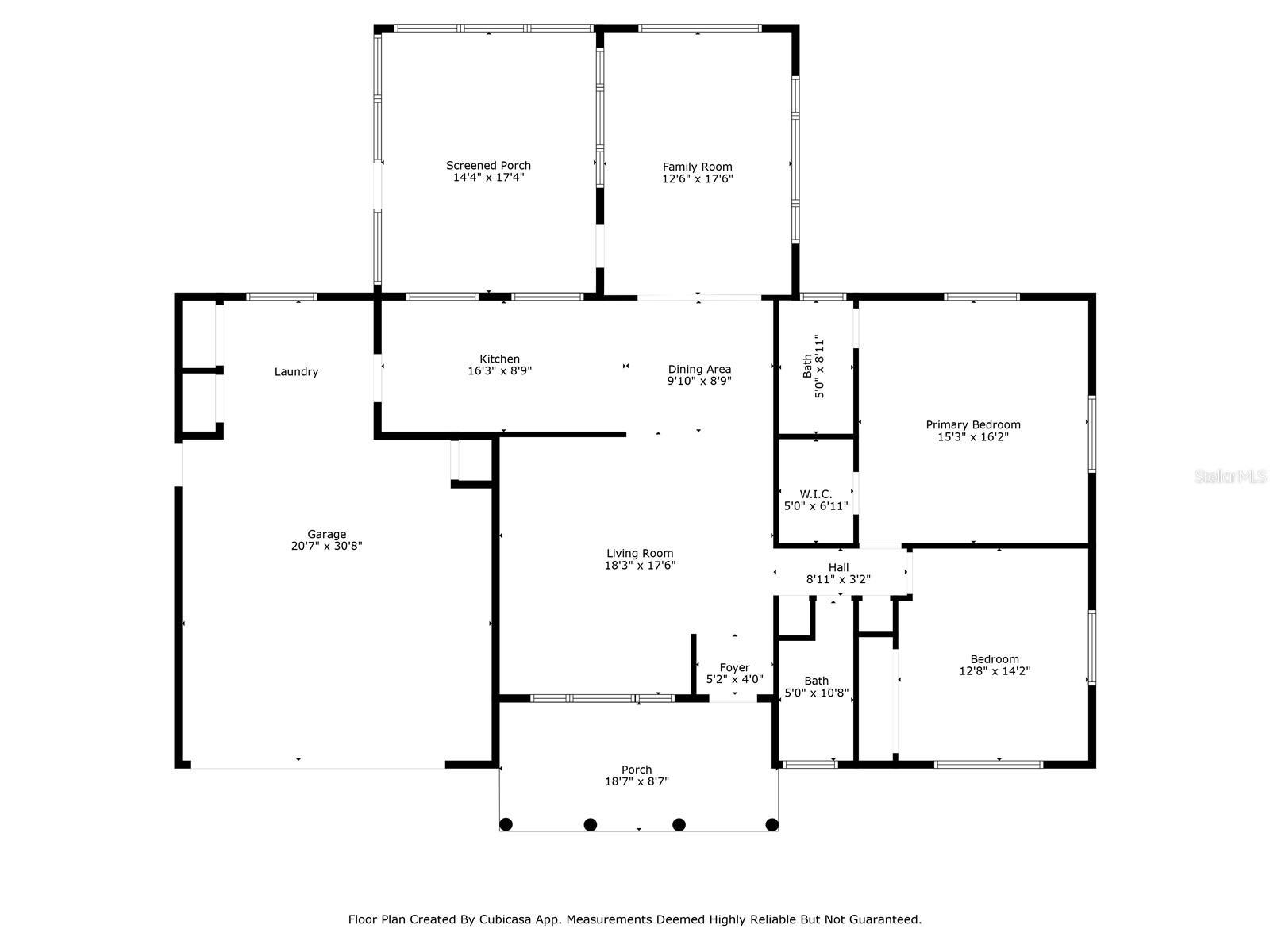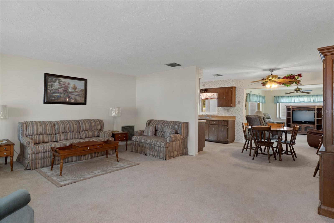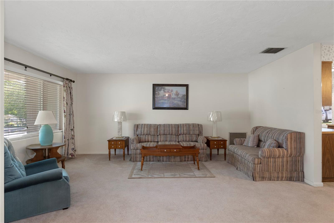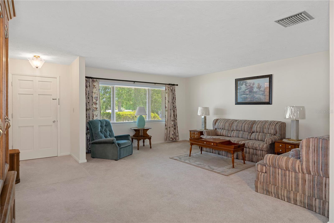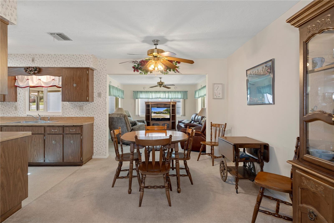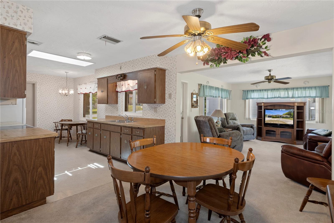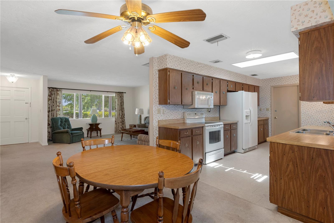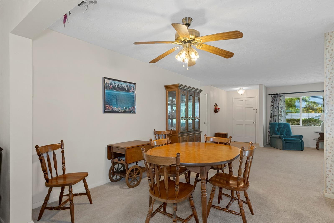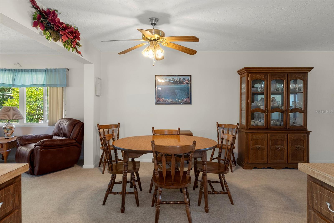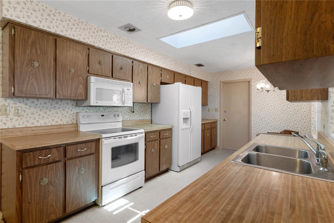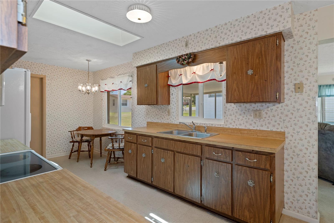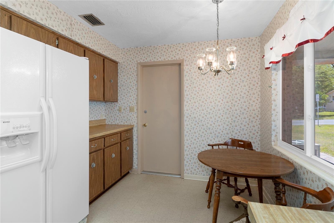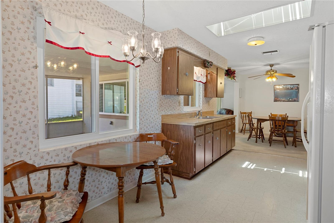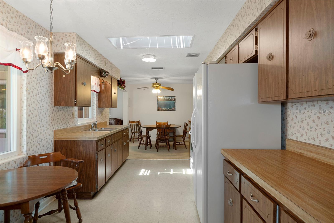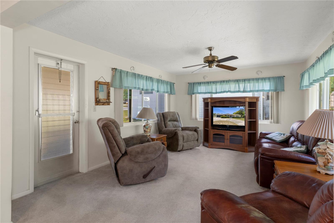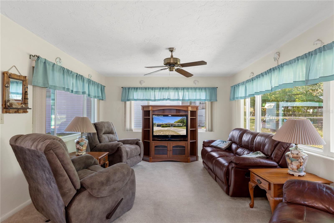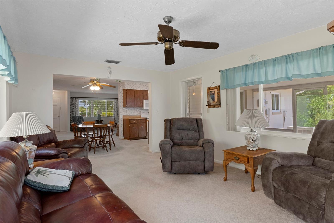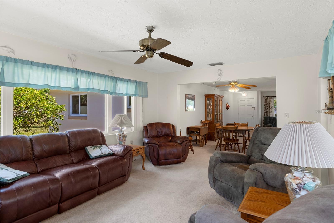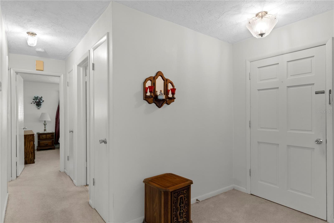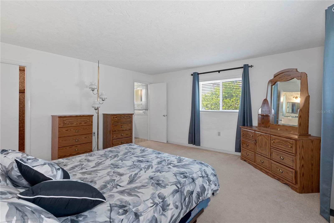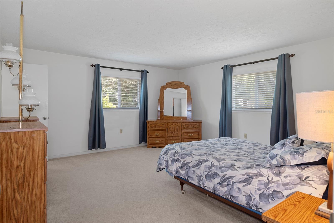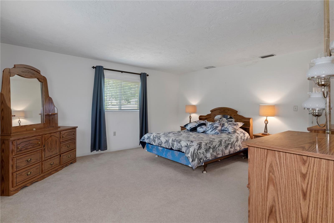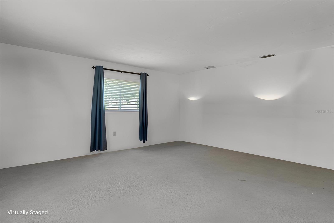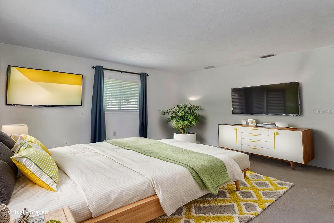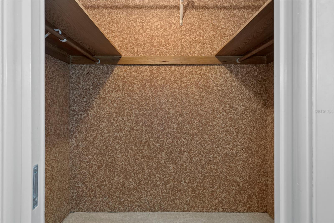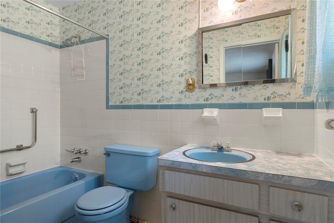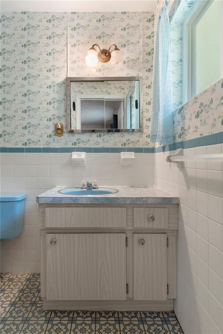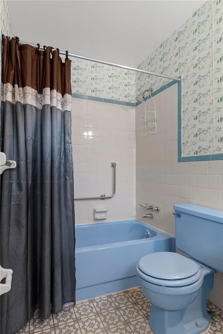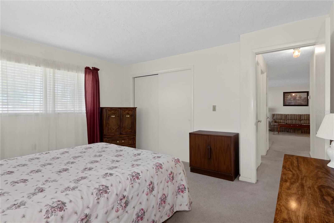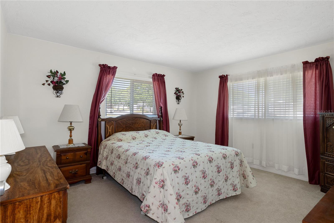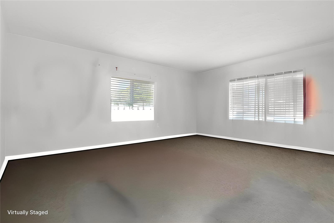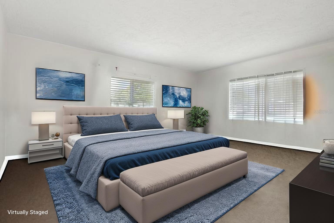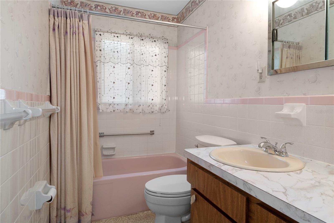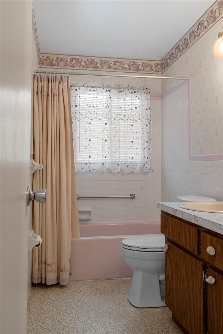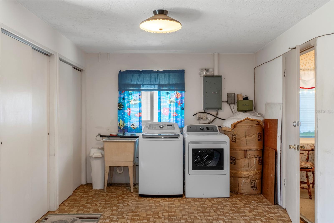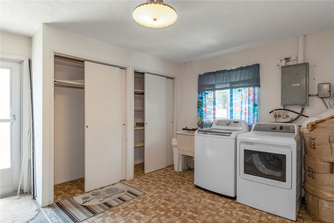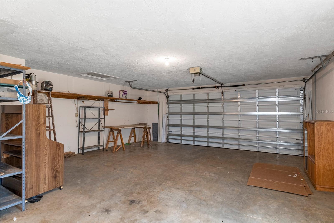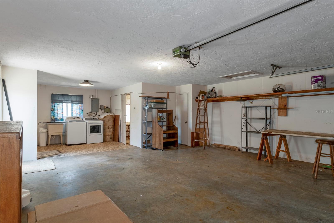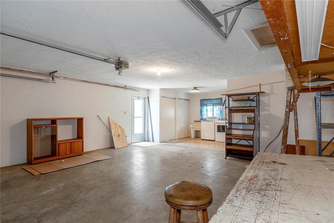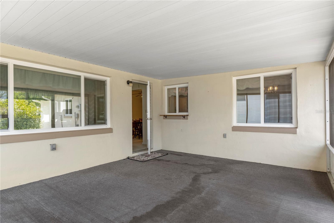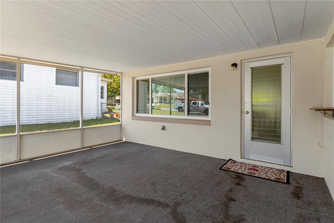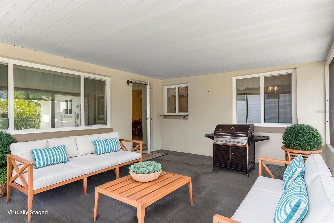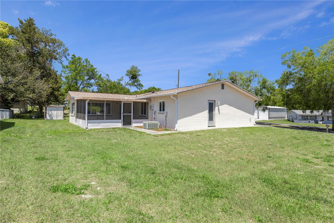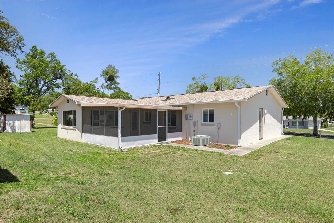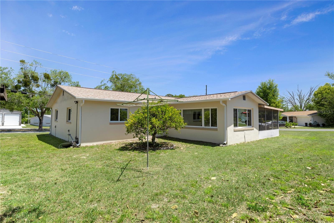$209,000 - 80 Roosevelt Boulevard, BEVERLY HILLS
- 2
- Bedrooms
- 2
- Baths
- 1,446
- SQ. Feet
- 0.24
- Acres
Under contract-accepting backup offers. One or more photo(s) has been virtually staged. Step back in time and discover this lovingly maintained 1977-built home - a true time capsule that has served as a cherished winter escape for the same owners over the past 32 years. Offering 1,446 SFUA and 2,294 SFUR, this two-bedroom, two-bath home is full of charm and potential. Situated on a corner lot, the property features a circular driveway, a welcoming front porch, and an over-sized garage with built-in storage. Inside, you’ll find an eat-in kitchen with ample cabinetry and counter space, a formal living and dining area, and an expansive family room ideal for relaxing or entertaining. The primary bedroom includes an ensuite bath with a tub/shower combination and a walk-in closet, while the guest bedroom is spacious and located near the second full bathroom. The home’s retro bathrooms and vintage style add to its nostalgic appeal - what’s old is new again! Recent updates include new windows installed in January 2020 and a new roof added in April 2025. A large screened lanai provides a great outdoor living space, and a detached shed offers additional storage. Whether you're looking to renovate or embrace the retro vibe, this well-maintained blank canvas is ready for its next chapter.
Essential Information
-
- MLS® #:
- OM699936
-
- Price:
- $209,000
-
- Bedrooms:
- 2
-
- Bathrooms:
- 2.00
-
- Full Baths:
- 2
-
- Square Footage:
- 1,446
-
- Acres:
- 0.24
-
- Year Built:
- 1977
-
- Type:
- Residential
-
- Sub-Type:
- Single Family Residence
-
- Style:
- Ranch
-
- Status:
- Pending
Community Information
-
- Address:
- 80 Roosevelt Boulevard
-
- Area:
- Beverly Hills
-
- Subdivision:
- BEVERLY HILLS UNIT 05
-
- City:
- BEVERLY HILLS
-
- County:
- Citrus
-
- State:
- FL
-
- Zip Code:
- 34465
Amenities
-
- Parking:
- Garage Door Opener, Ground Level, Oversized
-
- # of Garages:
- 2
Interior
-
- Interior Features:
- Ceiling Fans(s), Eat-in Kitchen, Living Room/Dining Room Combo, Primary Bedroom Main Floor, Thermostat, Walk-In Closet(s), Window Treatments
-
- Appliances:
- Dryer, Microwave, Range Hood, Refrigerator, Washer
-
- Heating:
- Electric
-
- Cooling:
- Central Air
Exterior
-
- Exterior Features:
- Private Mailbox, Rain Gutters
-
- Lot Description:
- Corner Lot, Landscaped, Paved
-
- Roof:
- Shingle
-
- Foundation:
- Slab
School Information
-
- Elementary:
- Forest Ridge Elementary School
-
- Middle:
- Lecanto Middle School
-
- High:
- Lecanto High School
Additional Information
-
- Days on Market:
- 22
-
- Zoning:
- MDR
Listing Details
- Listing Office:
- Epique Realty Inc
